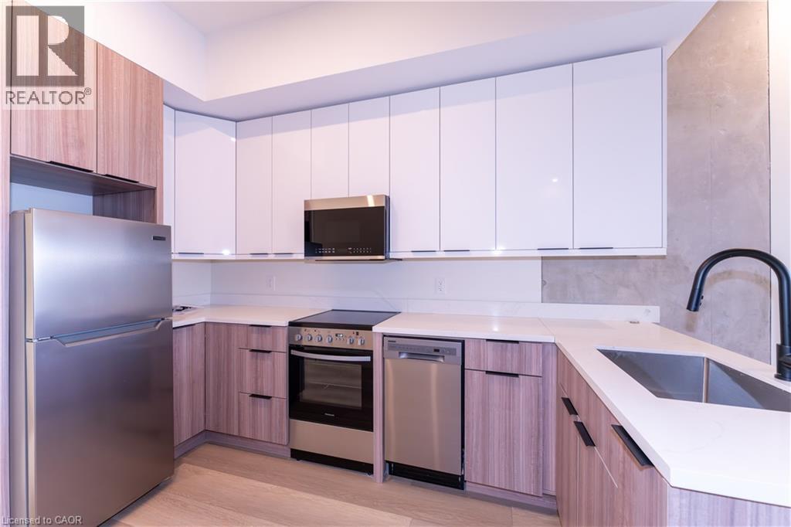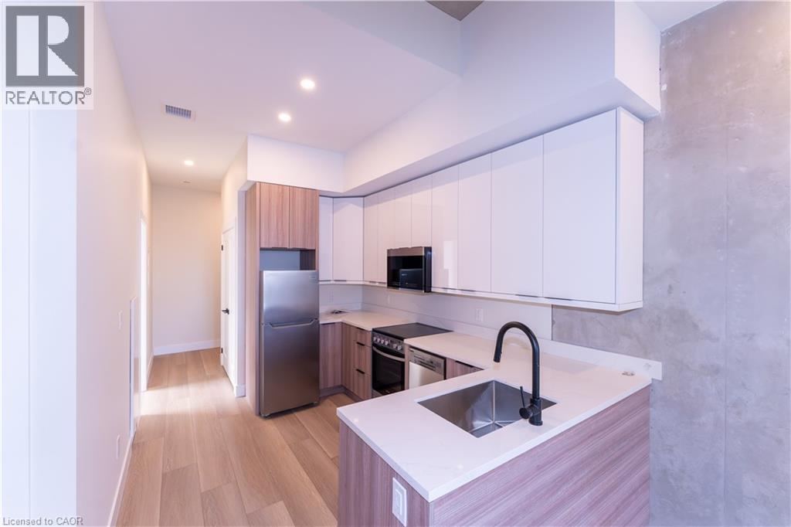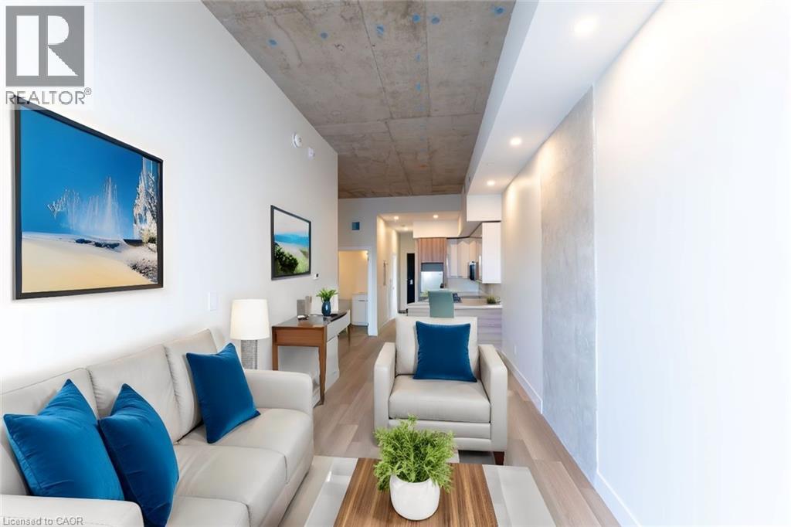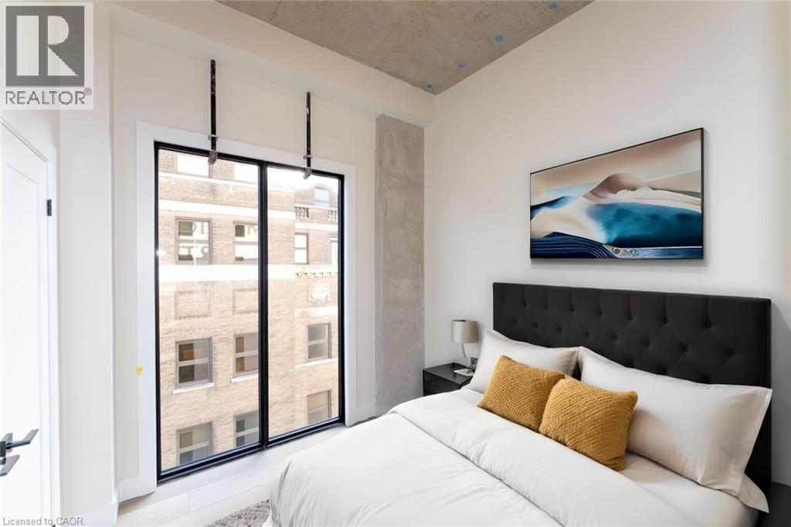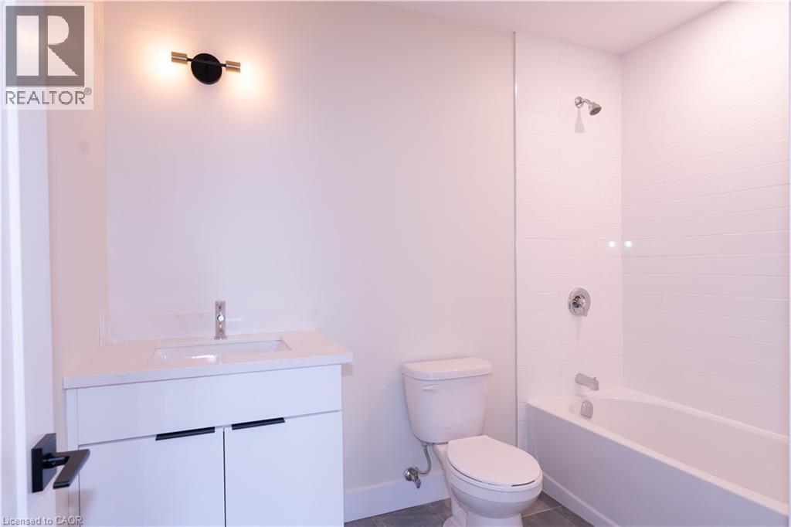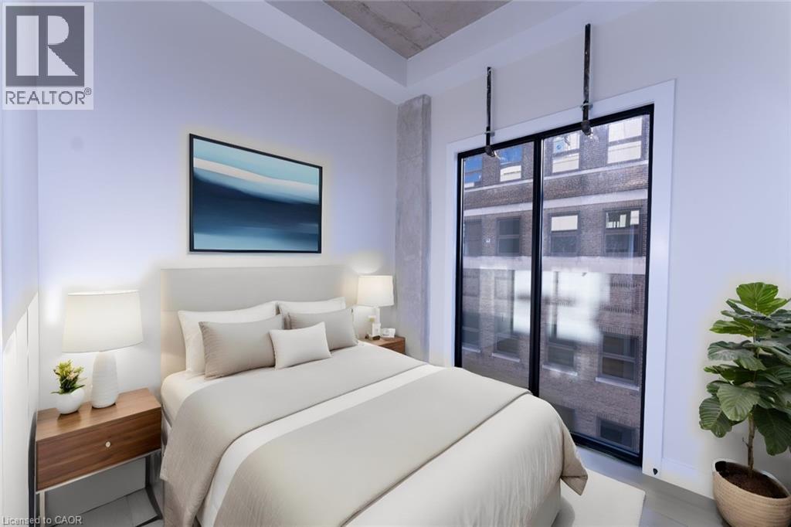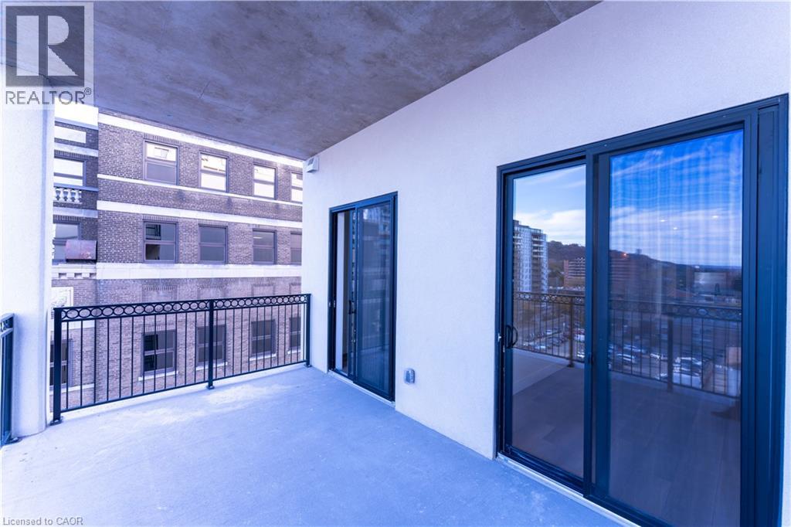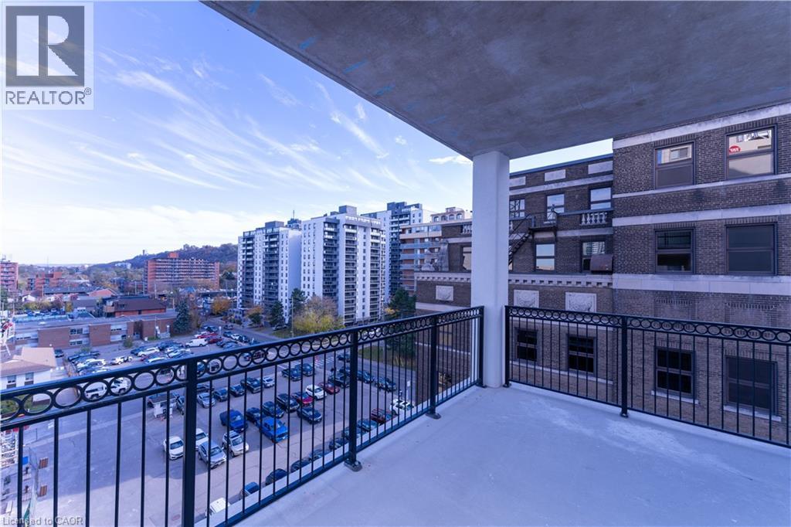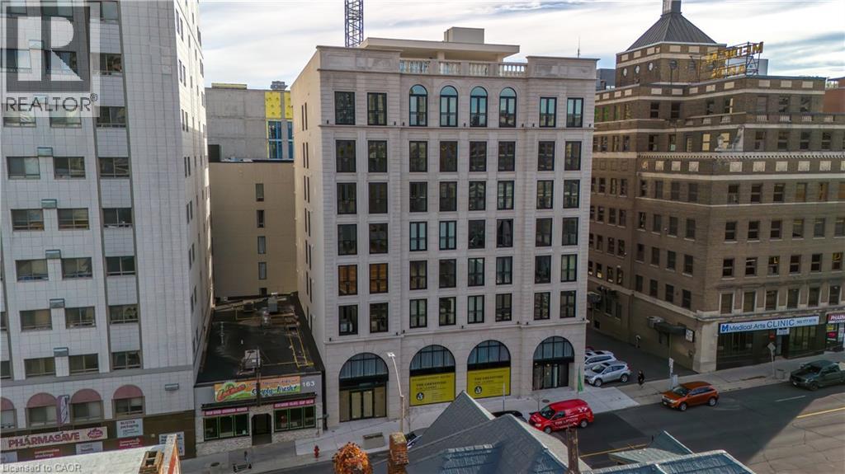169 James Street S Unit# 608 Hamilton, Ontario L8P 3A3
$2,500 MonthlyProperty Management, Water
Get 1 MONTH FREE on a 12 month lease agreement!! Unit 608 is available for rent at The Greystone situated in Downtown Hamilton James St S. This complex and community gives a lively lifestyle for Art culture, an amazing restaurant scene, downtown amenities, cafes and more! This 2 bedroom + den unit offers 808 SQFT of living space, 180 SQFT private balcony and beautiful floor to ceiling windows. To maximize comfortable living the unit is equipped with In-suite laundry, central AC & heat, pre-hard wired to Bell Internet and water included! The kitchen features quartz counter tops, a dishwasher & microwave, stainless steel appliances, soft closing cabinets with modern finishes and designs. Located just steps away from The Hamilton Go Centre, St. Joes Hospital and direct bus transportation to McMaster University! Hydro & Heat is not included. If you are interested in a viewing, inquire today!! (id:50886)
Property Details
| MLS® Number | 40786419 |
| Property Type | Single Family |
| Amenities Near By | Hospital, Place Of Worship, Public Transit |
| Community Features | Community Centre |
| Equipment Type | None |
| Features | Balcony, Shared Driveway |
| Rental Equipment Type | None |
Building
| Bathroom Total | 1 |
| Bedrooms Above Ground | 2 |
| Bedrooms Total | 2 |
| Appliances | Dishwasher, Dryer, Microwave, Refrigerator, Stove, Washer |
| Basement Type | None |
| Construction Material | Concrete Block, Concrete Walls |
| Construction Style Attachment | Attached |
| Cooling Type | Central Air Conditioning |
| Exterior Finish | Concrete |
| Foundation Type | Poured Concrete |
| Heating Fuel | Electric |
| Heating Type | Forced Air |
| Stories Total | 1 |
| Size Interior | 808 Ft2 |
| Type | Apartment |
| Utility Water | Municipal Water |
Parking
| Underground | |
| None |
Land
| Acreage | No |
| Land Amenities | Hospital, Place Of Worship, Public Transit |
| Sewer | Municipal Sewage System |
| Size Depth | 151 Ft |
| Size Frontage | 76 Ft |
| Size Irregular | 0.52 |
| Size Total | 0.52 Ac|1/2 - 1.99 Acres |
| Size Total Text | 0.52 Ac|1/2 - 1.99 Acres |
| Zoning Description | I |
Rooms
| Level | Type | Length | Width | Dimensions |
|---|---|---|---|---|
| Main Level | Kitchen | 8'7'' x 11'5'' | ||
| Main Level | Living Room | 8'7'' x 21'6'' | ||
| Main Level | Den | 9'1'' x 7'2'' | ||
| Main Level | 4pc Bathroom | 8'9'' x 5'1'' | ||
| Main Level | Bedroom | 8'9'' x 9'3'' | ||
| Main Level | Bedroom | 8'9'' x 16'4'' |
https://www.realtor.ca/real-estate/29094967/169-james-street-s-unit-608-hamilton
Contact Us
Contact us for more information
Ursula Askey
Salesperson
4145 North Service Rd. 2nd Flr
Burlington, Ontario L7L 6A3
(888) 311-1172
onereal.ca/

