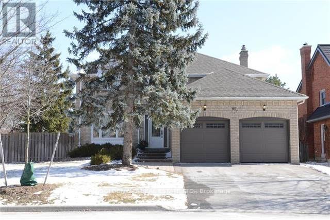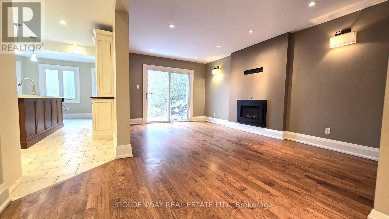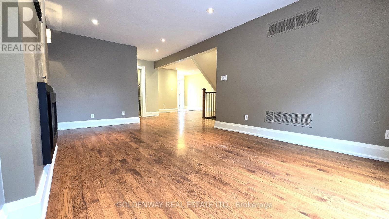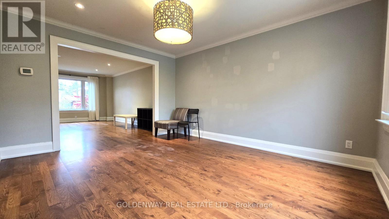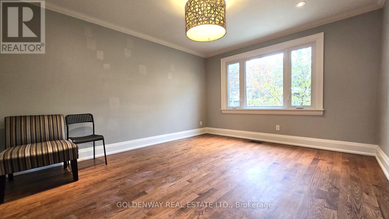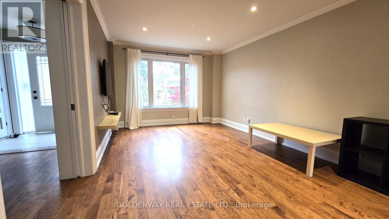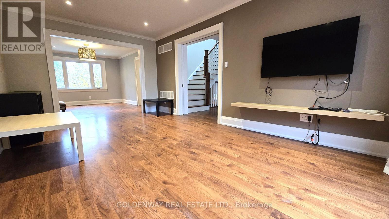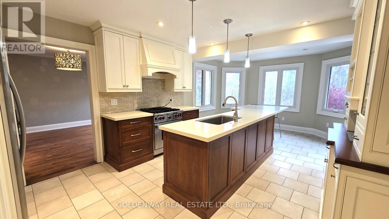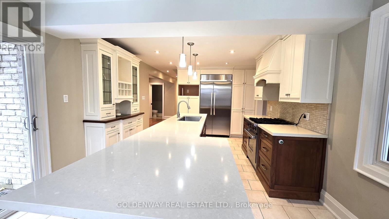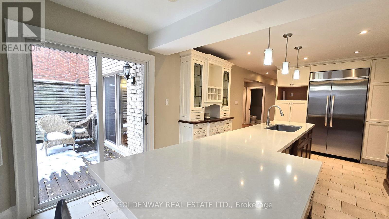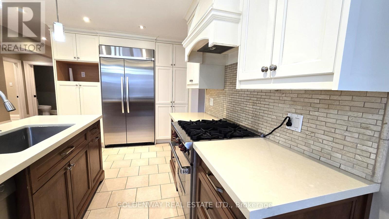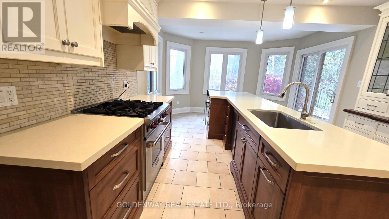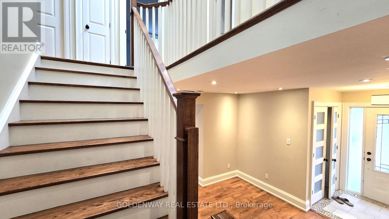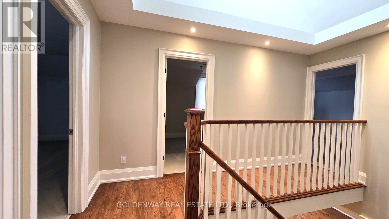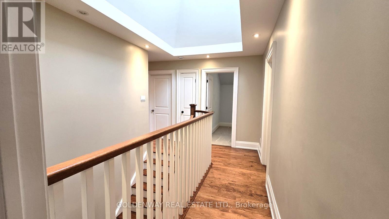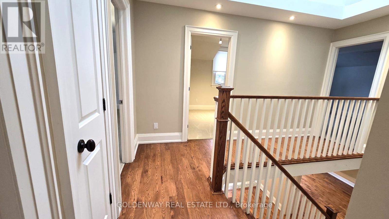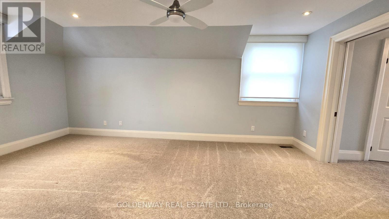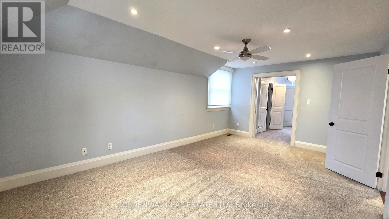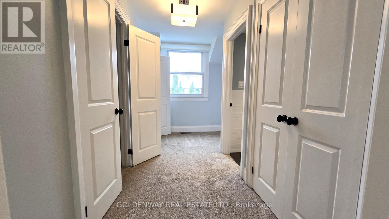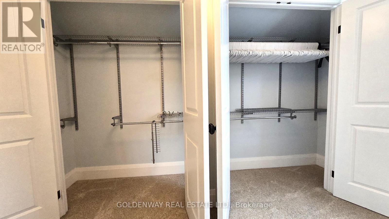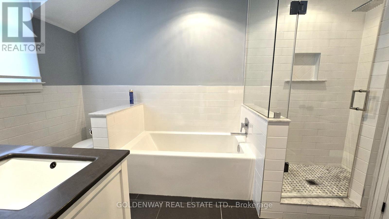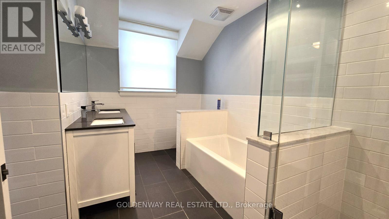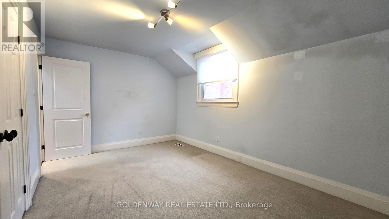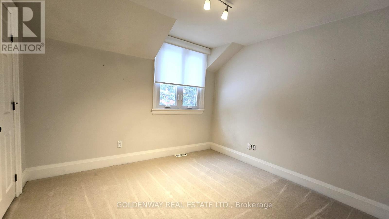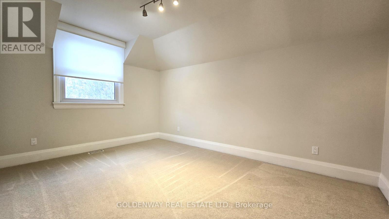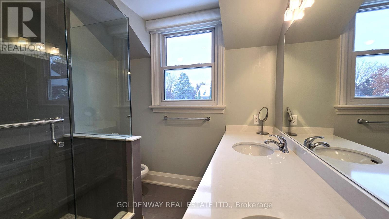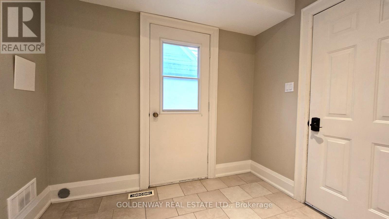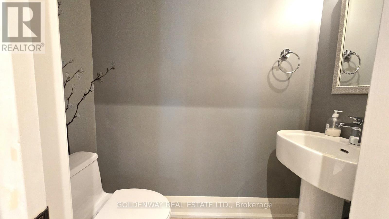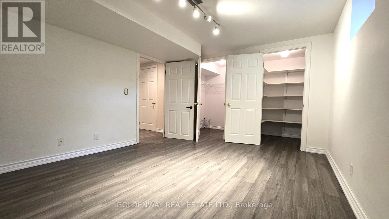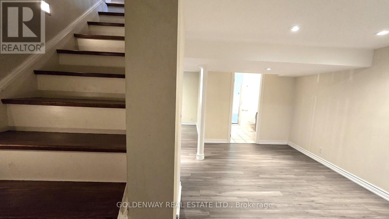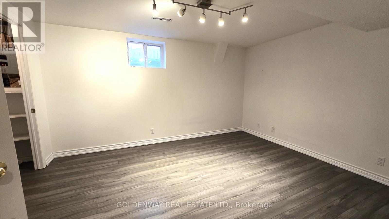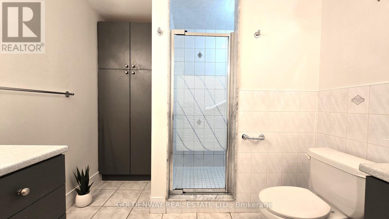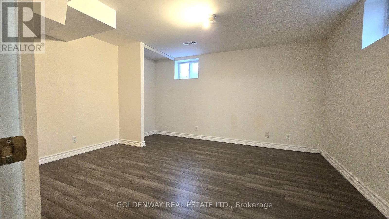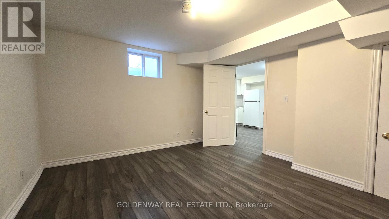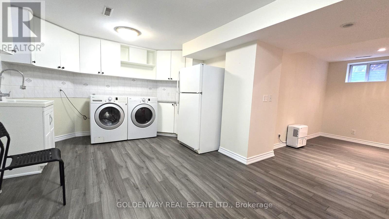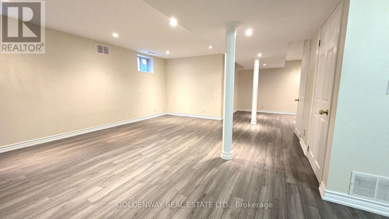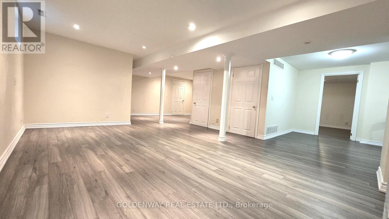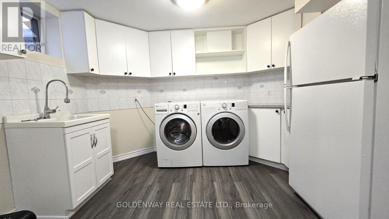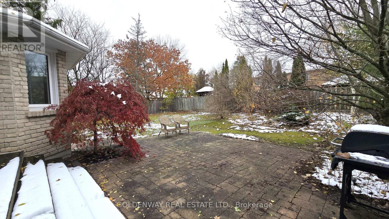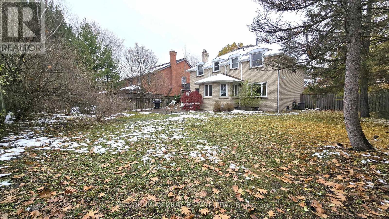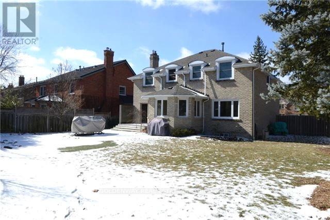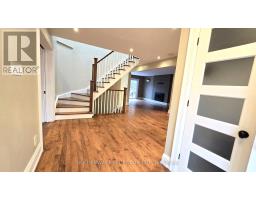85 Normandale Road Markham, Ontario L3R 4J9
6 Bedroom
4 Bathroom
2,500 - 3,000 ft2
Fireplace
Central Air Conditioning
Forced Air
$4,500 Monthly
Gorgeous Move-In Ready 4+2 Bedrooms, 3+1 Washrooms, Direct Access 2+4 Car Parking, Finished Basement Located At Quiet Normandale Neighbourhood Of Unionville. Privacy-Fenced Backyard W/Patio And Elevated Deck. Minutes To: Main St Uville, Toogood Pond Park, Extensive Shopping Includ Village Grocer/Markville Mall, Top Rated Schools, Sports Venues, Com Ctrs, Main Arterials, Pub Transit & Hwys 7/404/407. A Must See. (id:50886)
Property Details
| MLS® Number | N12538738 |
| Property Type | Single Family |
| Community Name | Unionville |
| Amenities Near By | Park, Public Transit, Schools |
| Community Features | Community Centre |
| Equipment Type | Water Heater |
| Features | Level Lot |
| Parking Space Total | 6 |
| Rental Equipment Type | Water Heater |
Building
| Bathroom Total | 4 |
| Bedrooms Above Ground | 4 |
| Bedrooms Below Ground | 2 |
| Bedrooms Total | 6 |
| Basement Development | Finished |
| Basement Type | Full (finished) |
| Construction Style Attachment | Detached |
| Cooling Type | Central Air Conditioning |
| Exterior Finish | Brick |
| Fireplace Present | Yes |
| Flooring Type | Parquet, Tile, Hardwood, Carpeted |
| Foundation Type | Brick |
| Half Bath Total | 1 |
| Heating Fuel | Natural Gas |
| Heating Type | Forced Air |
| Stories Total | 2 |
| Size Interior | 2,500 - 3,000 Ft2 |
| Type | House |
| Utility Water | Municipal Water |
Parking
| Attached Garage | |
| Garage |
Land
| Acreage | No |
| Fence Type | Fenced Yard |
| Land Amenities | Park, Public Transit, Schools |
| Sewer | Sanitary Sewer |
| Size Depth | 125 Ft |
| Size Frontage | 68 Ft ,10 In |
| Size Irregular | 68.9 X 125 Ft |
| Size Total Text | 68.9 X 125 Ft |
Rooms
| Level | Type | Length | Width | Dimensions |
|---|---|---|---|---|
| Second Level | Primary Bedroom | 9.91 m | 3.63 m | 9.91 m x 3.63 m |
| Second Level | Bedroom 2 | 3.41 m | 3.05 m | 3.41 m x 3.05 m |
| Second Level | Bedroom 3 | 4.75 m | 3.08 m | 4.75 m x 3.08 m |
| Second Level | Bedroom 4 | 4.36 m | 3.08 m | 4.36 m x 3.08 m |
| Basement | Recreational, Games Room | 7.93 m | 4.51 m | 7.93 m x 4.51 m |
| Basement | Bedroom 5 | 4.11 m | 3.69 m | 4.11 m x 3.69 m |
| Basement | Bedroom | 4.15 m | 3.41 m | 4.15 m x 3.41 m |
| Main Level | Foyer | 5.33 m | 3.1 m | 5.33 m x 3.1 m |
| Main Level | Living Room | 5.52 m | 3.69 m | 5.52 m x 3.69 m |
| Main Level | Dining Room | 4.3 m | 3.6 m | 4.3 m x 3.6 m |
| Main Level | Family Room | 5.55 m | 3.3 m | 5.55 m x 3.3 m |
| Main Level | Kitchen | 6.74 m | 3.75 m | 6.74 m x 3.75 m |
Utilities
| Cable | Installed |
| Electricity | Installed |
| Sewer | Installed |
https://www.realtor.ca/real-estate/29096793/85-normandale-road-markham-unionville-unionville
Contact Us
Contact us for more information
Ben Shang
Salesperson
Goldenway Real Estate Ltd.
3390 Midland Ave Suite 7
Toronto, Ontario M1V 5K3
3390 Midland Ave Suite 7
Toronto, Ontario M1V 5K3
(905) 604-5600
(905) 604-5699

