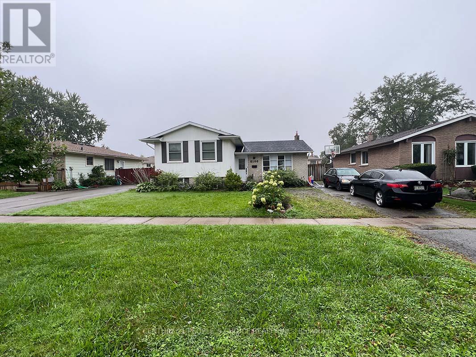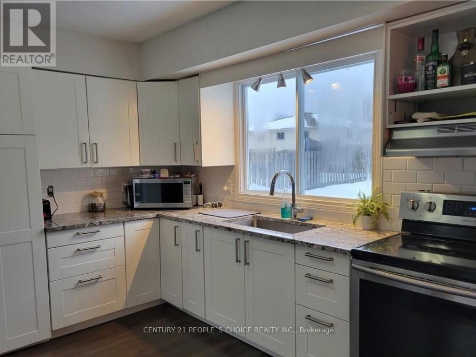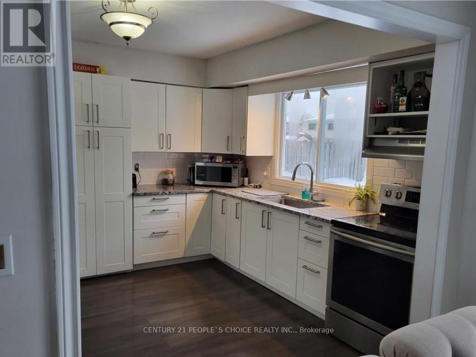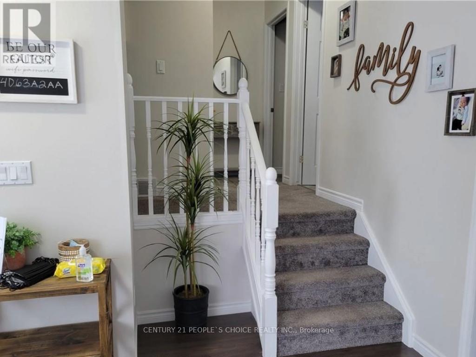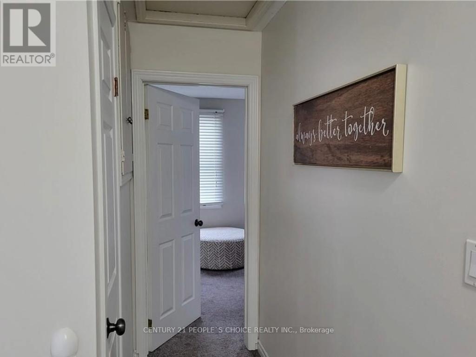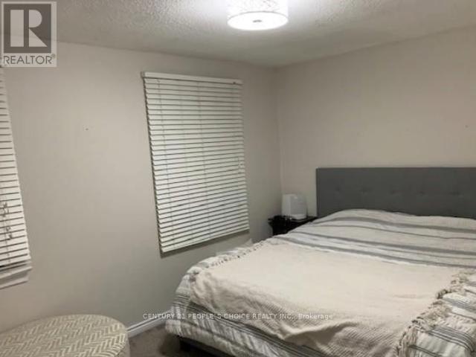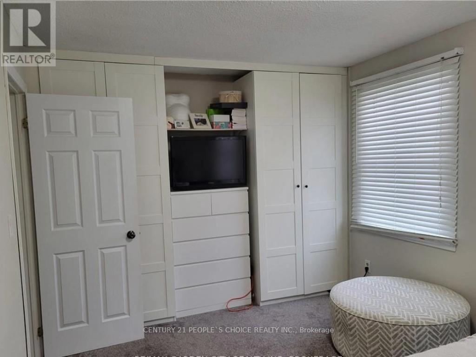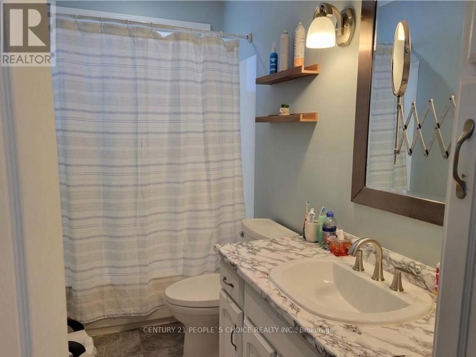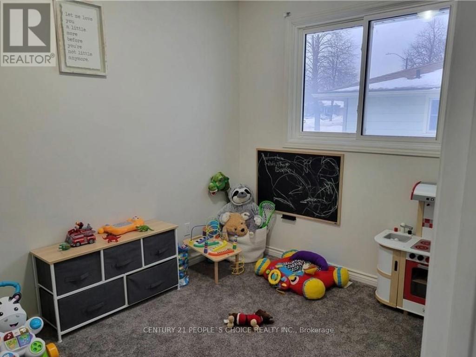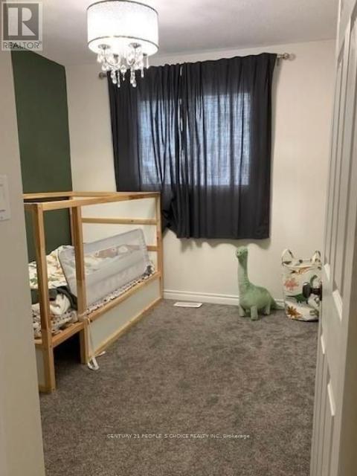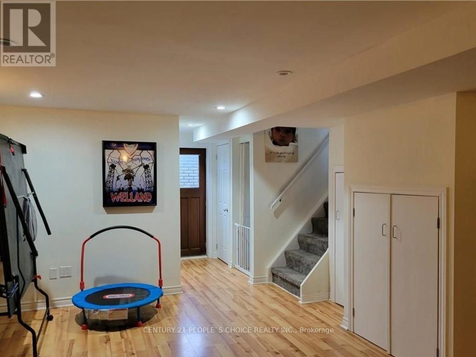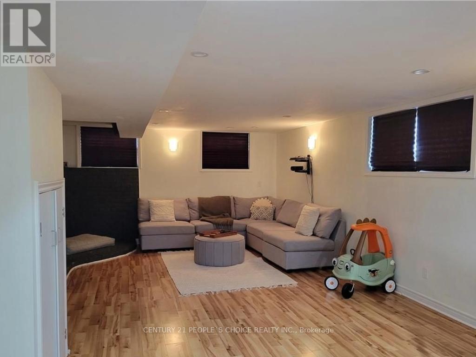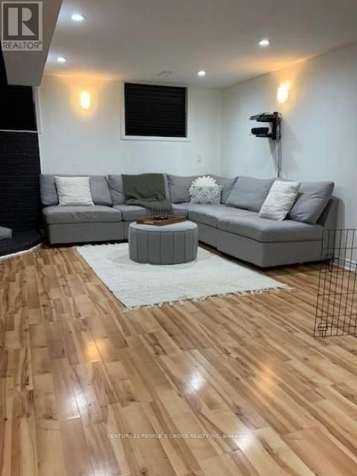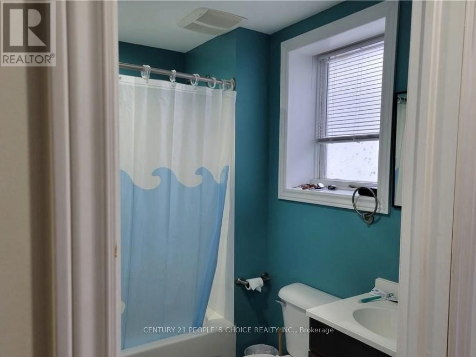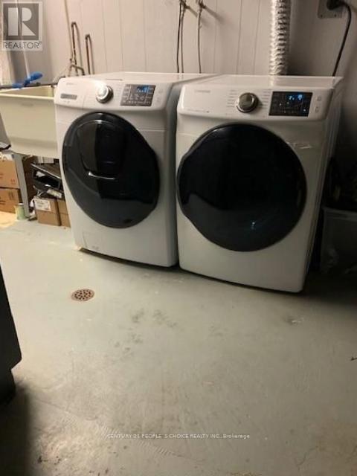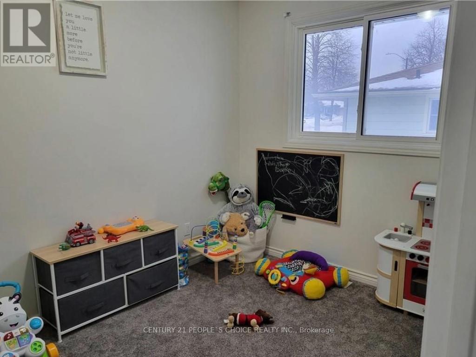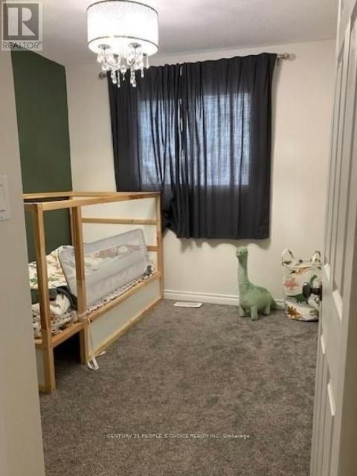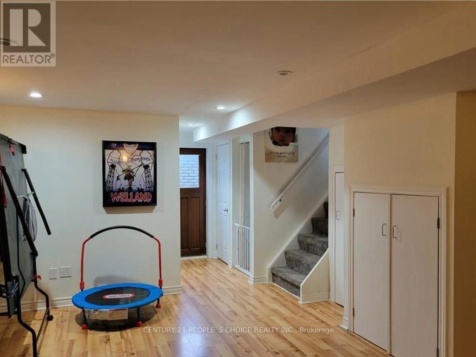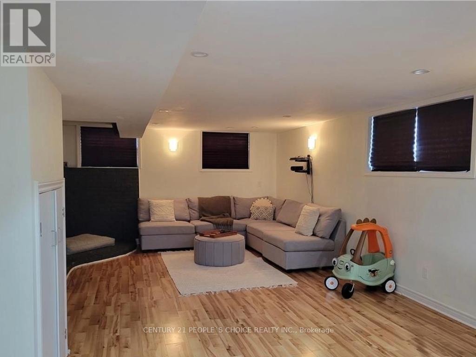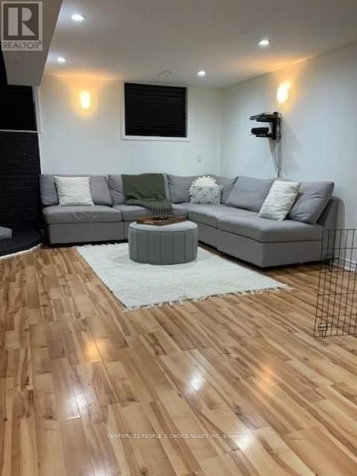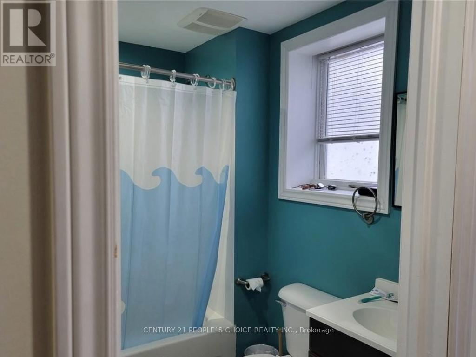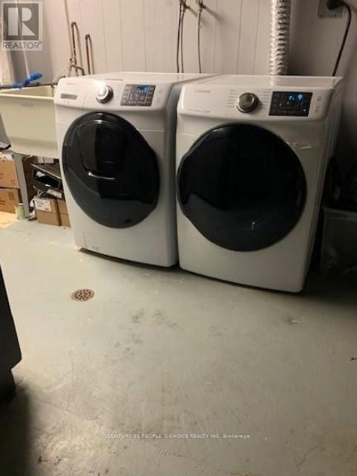8166 Paddock Trail Drive Niagara Falls, Ontario L2H 1X3
4 Bedroom
2 Bathroom
1,100 - 1,500 ft2
Fireplace
Central Air Conditioning
Forced Air
$2,599 Monthly
3 plus 1 bedrooms Entire property for lease. Main level Foyer, Living Room, Kitchen and Dining Room with siding doors leading out to the back deck and patio. A few stairs up to the second level. 3 spacious Bedrooms and 4 piece Bathroom. Finished lower Rec Room with electric Fireplace and 4 piece Bathroom. Separate entrance out to the back yard. (id:50886)
Property Details
| MLS® Number | X12538742 |
| Property Type | Single Family |
| Community Name | 213 - Ascot |
| Amenities Near By | Golf Nearby |
| Easement | Unknown |
| Features | Wooded Area, Flat Site |
| Parking Space Total | 4 |
| Structure | Deck |
Building
| Bathroom Total | 2 |
| Bedrooms Above Ground | 3 |
| Bedrooms Below Ground | 1 |
| Bedrooms Total | 4 |
| Age | 31 To 50 Years |
| Amenities | Fireplace(s) |
| Basement Development | Partially Finished |
| Basement Features | Separate Entrance |
| Basement Type | N/a, N/a (partially Finished) |
| Construction Style Attachment | Detached |
| Construction Style Split Level | Sidesplit |
| Cooling Type | Central Air Conditioning |
| Exterior Finish | Aluminum Siding, Brick |
| Fire Protection | Smoke Detectors |
| Fireplace Present | Yes |
| Fireplace Total | 1 |
| Foundation Type | Block |
| Heating Fuel | Natural Gas |
| Heating Type | Forced Air |
| Size Interior | 1,100 - 1,500 Ft2 |
| Type | House |
| Utility Water | Municipal Water |
Parking
| No Garage |
Land
| Acreage | No |
| Land Amenities | Golf Nearby |
| Sewer | Sanitary Sewer |
| Size Depth | 120 Ft |
| Size Frontage | 52 Ft |
| Size Irregular | 52 X 120 Ft ; None |
| Size Total Text | 52 X 120 Ft ; None|under 1/2 Acre |
Rooms
| Level | Type | Length | Width | Dimensions |
|---|---|---|---|---|
| Second Level | Primary Bedroom | 5.89 m | 3.04 m | 5.89 m x 3.04 m |
| Second Level | Bedroom | 4.31 m | 2.69 m | 4.31 m x 2.69 m |
| Second Level | Bedroom | 2.71 m | 5.33 m | 2.71 m x 5.33 m |
| Second Level | Bathroom | 1.49 m | 5.33 m | 1.49 m x 5.33 m |
| Basement | Laundry Room | 4.26 m | 2.38 m | 4.26 m x 2.38 m |
| Basement | Utility Room | 4.16 m | 6.65 m | 4.16 m x 6.65 m |
| Basement | Bedroom | 2.74 m | 5.08 m | 2.74 m x 5.08 m |
| Lower Level | Family Room | 5.08 m | 7.59 m | 5.08 m x 7.59 m |
| Lower Level | Bathroom | 3.4 m | 1.8 m | 3.4 m x 1.8 m |
| Main Level | Living Room | 5.43 m | 5.63 m | 5.43 m x 5.63 m |
| Main Level | Dining Room | 3.7 m | 4.01 m | 3.7 m x 4.01 m |
| Main Level | Kitchen | 3.86 m | 4.36 m | 3.86 m x 4.36 m |
https://www.realtor.ca/real-estate/29096874/8166-paddock-trail-drive-niagara-falls-ascot-213-ascot
Contact Us
Contact us for more information
Bhagwant Kanda
Salesperson
www.c21.ca/directory/agents/bhagwant-kanda
www.facebook.com/profile.php?id=100083790933183
Century 21 People's Choice Realty Inc.
1780 Albion Road Unit 2 & 3
Toronto, Ontario M9V 1C1
1780 Albion Road Unit 2 & 3
Toronto, Ontario M9V 1C1
(416) 742-8000
(416) 742-8001

