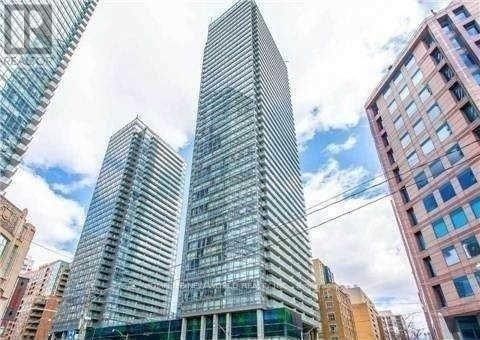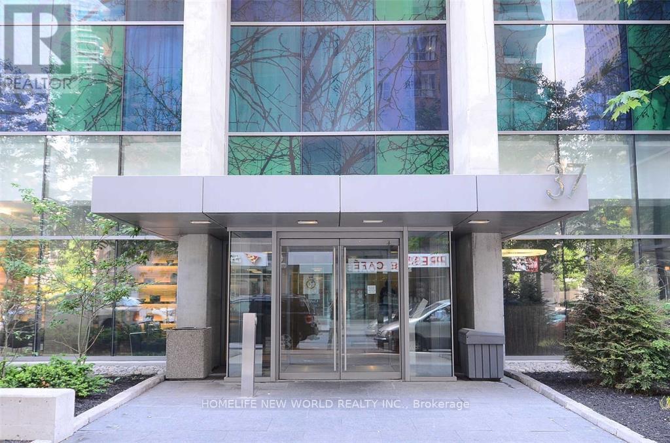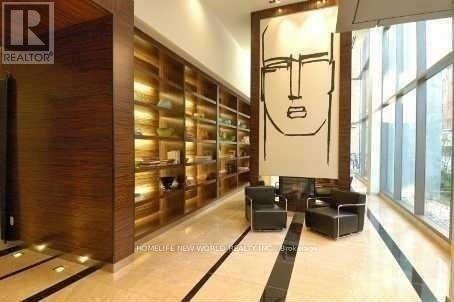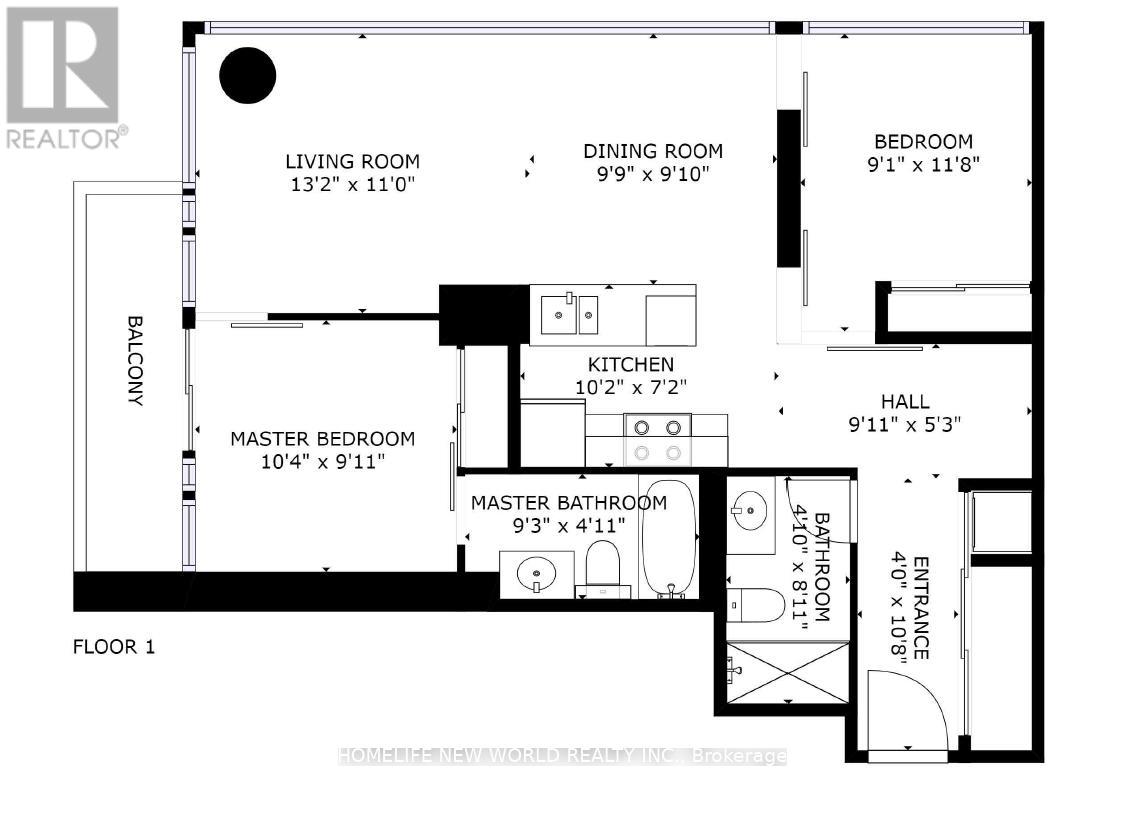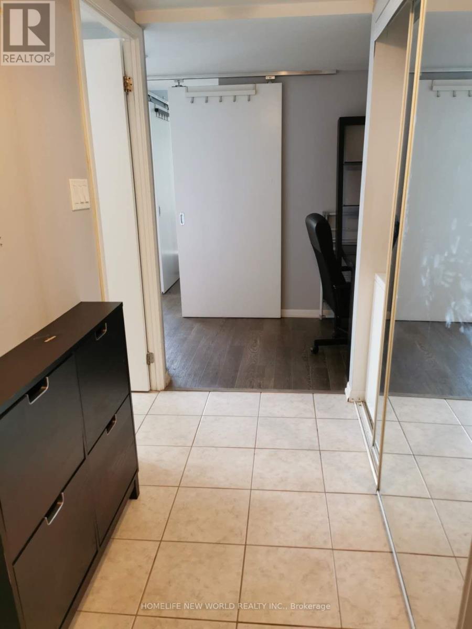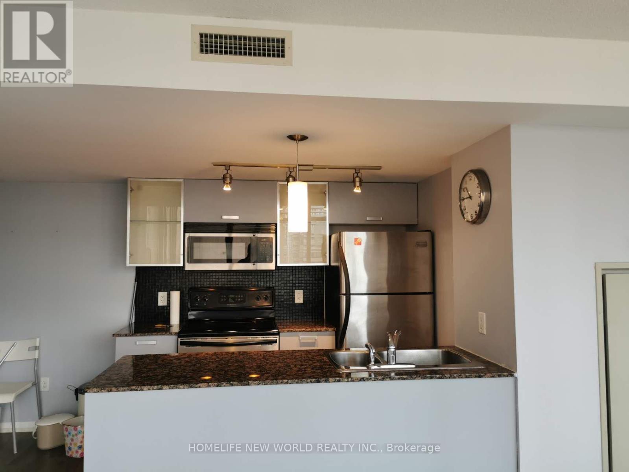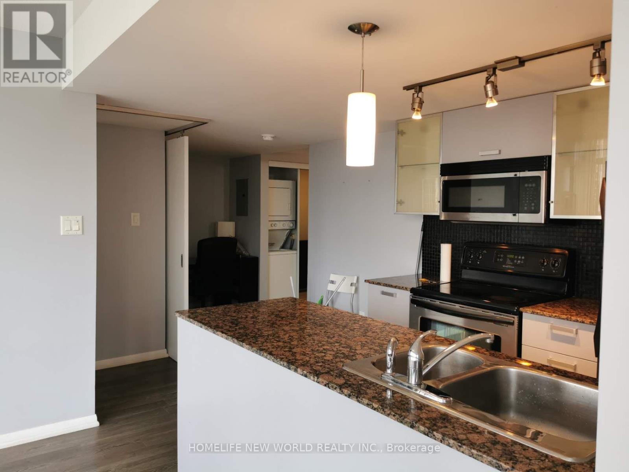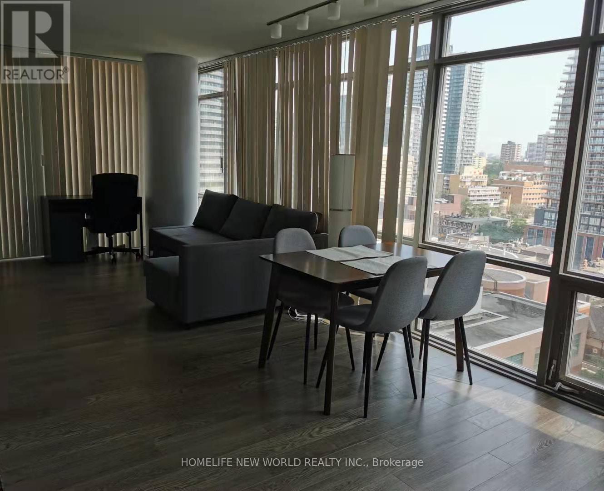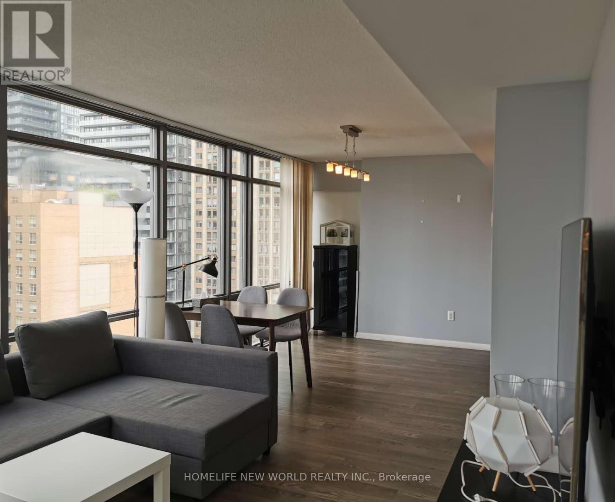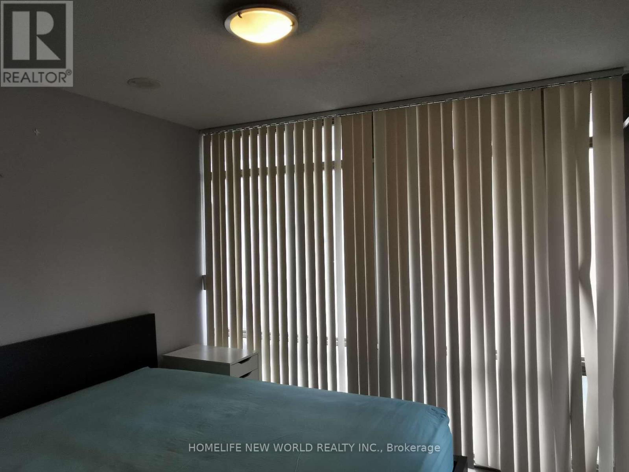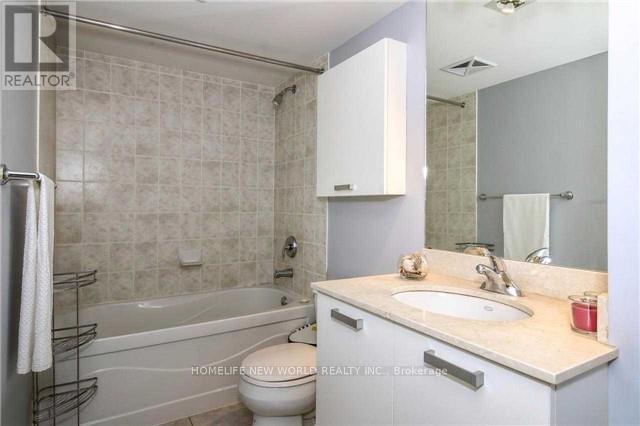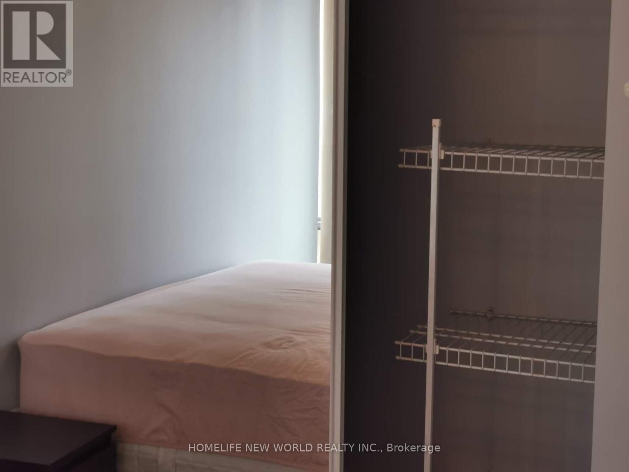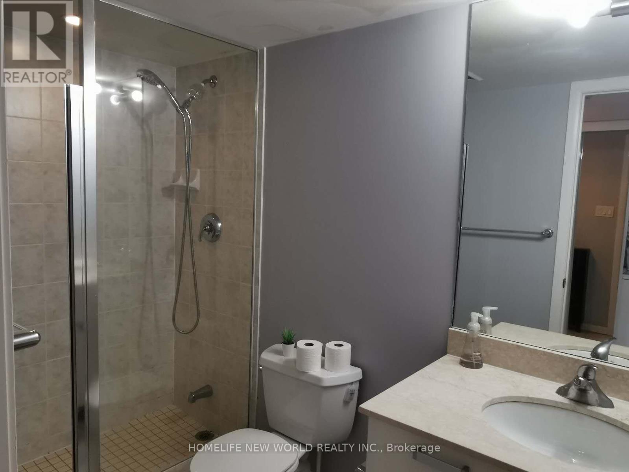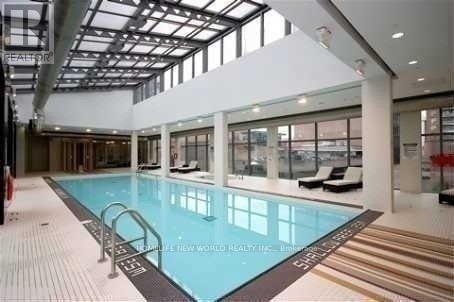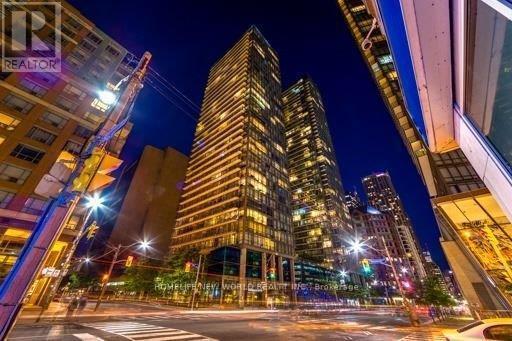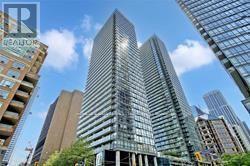1307 - 37 Grosvenor Street Toronto, Ontario M4Y 3G5
$3,480 Monthly
Well-designed 2-bedroom plus den, 2-bath suite in the heart of Toronto, Bay Street Corridor offers 857 sq ft of bright, functional living space, with an efficient split-bedroom layout, a den for a home office. Floor-to-ceiling windows across the living area, filling the space with natural light. A large foyer with mirrored closets sets a clean and welcoming tone, the kitchen offers granite countertops, stainless steel appliances, tile backsplash, and a centre island with breakfast bar. The open-concept kitchen flows seamlessly into the expansive living and dining space, ideal for both everyday comfort and entertaining. Each bedroom offers privacy, and the primary bedroom includes a full ensuite bath. Move-in-ready appeal. Murano Condominiums is known for its resort-style amenities, including a retractable-roof indoor pool, gym, sauna, rooftop terrace with BBQs, party room, 24-hour concierge. Just steps from College Subway Station, University of Toronto, TMU, Eaton Centre, and hospitals. (id:50886)
Property Details
| MLS® Number | C12536094 |
| Property Type | Single Family |
| Neigbourhood | University—Rosedale |
| Community Name | Bay Street Corridor |
| Community Features | Pets Allowed With Restrictions |
| Features | Balcony, Carpet Free |
| Parking Space Total | 1 |
Building
| Bathroom Total | 2 |
| Bedrooms Above Ground | 2 |
| Bedrooms Below Ground | 1 |
| Bedrooms Total | 3 |
| Appliances | Furniture, Window Coverings |
| Basement Type | None |
| Cooling Type | Central Air Conditioning |
| Exterior Finish | Concrete |
| Flooring Type | Laminate, Tile |
| Heating Fuel | Natural Gas |
| Heating Type | Forced Air |
| Size Interior | 800 - 899 Ft2 |
| Type | Apartment |
Parking
| Garage |
Land
| Acreage | No |
Rooms
| Level | Type | Length | Width | Dimensions |
|---|---|---|---|---|
| Flat | Living Room | 4.01 m | 3.35 m | 4.01 m x 3.35 m |
| Flat | Dining Room | 2.97 m | 3 m | 2.97 m x 3 m |
| Flat | Kitchen | 3.1 m | 2.18 m | 3.1 m x 2.18 m |
| Flat | Primary Bedroom | 3.15 m | 3.02 m | 3.15 m x 3.02 m |
| Flat | Bedroom 2 | 2.77 m | 3.56 m | 2.77 m x 3.56 m |
| Flat | Den | 3.02 m | 1.6 m | 3.02 m x 1.6 m |
Contact Us
Contact us for more information
Mandy Wang
Salesperson
201 Consumers Rd., Ste. 205
Toronto, Ontario M2J 4G8
(416) 490-1177
(416) 490-1928
www.homelifenewworld.com/

