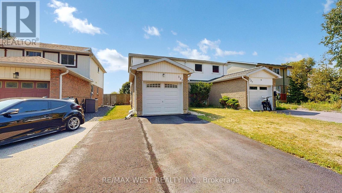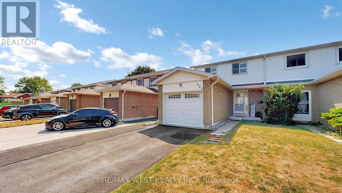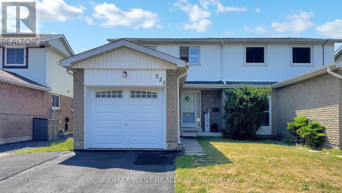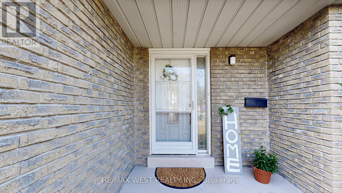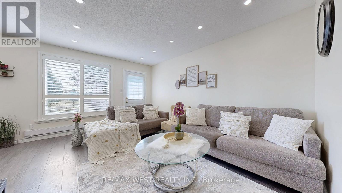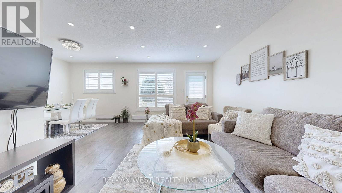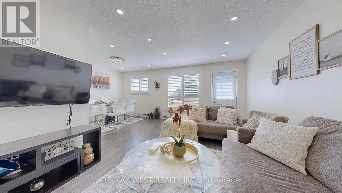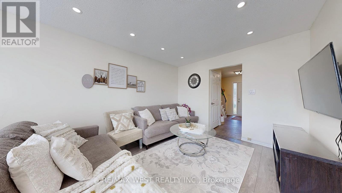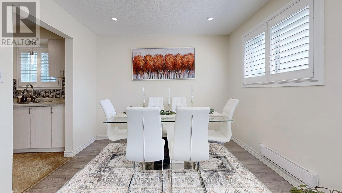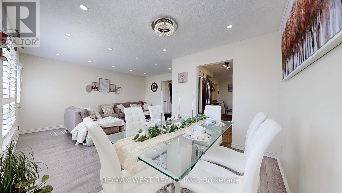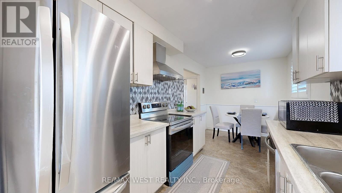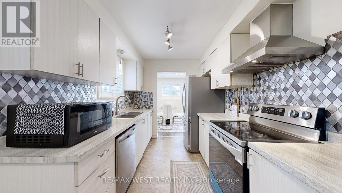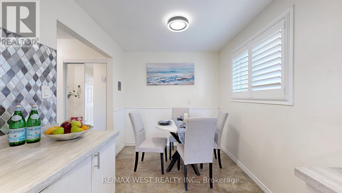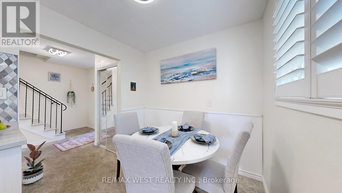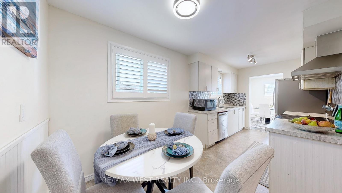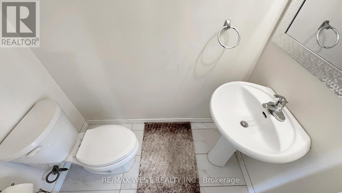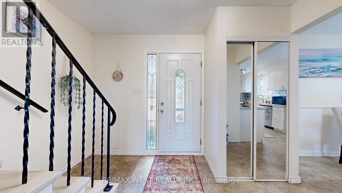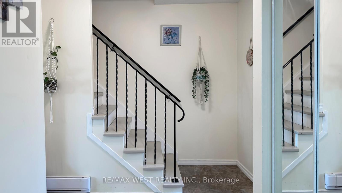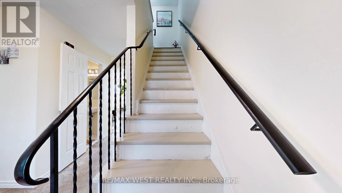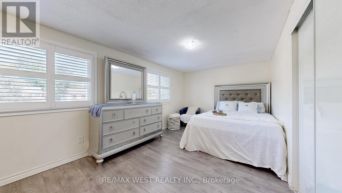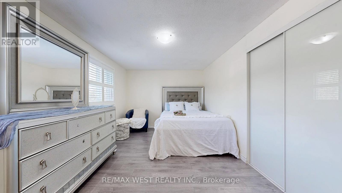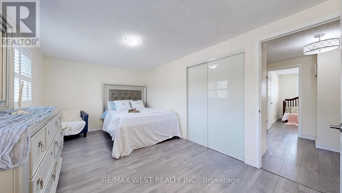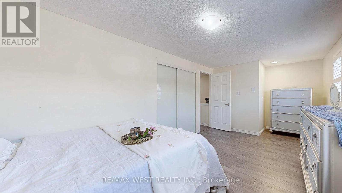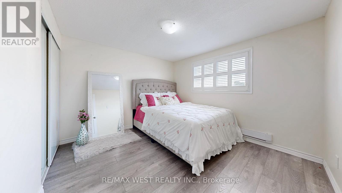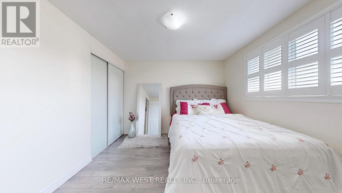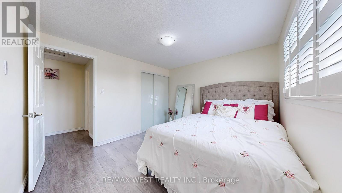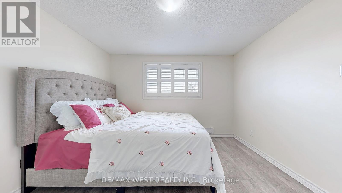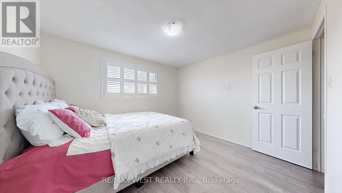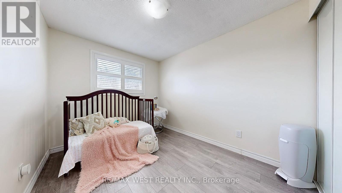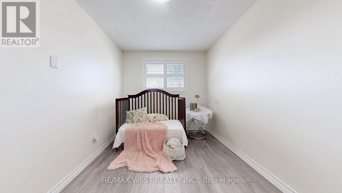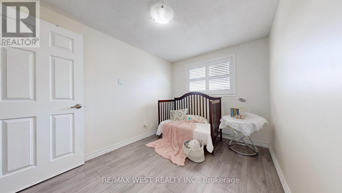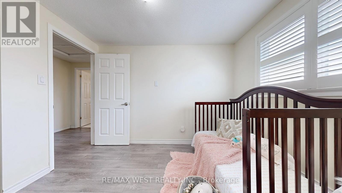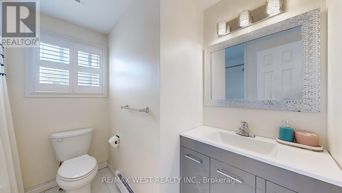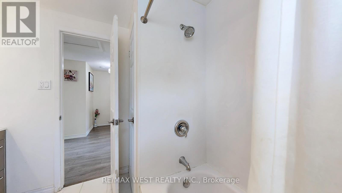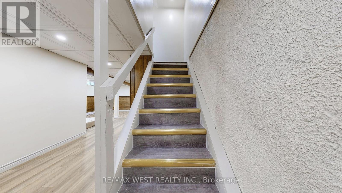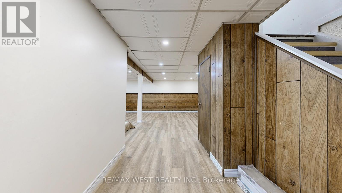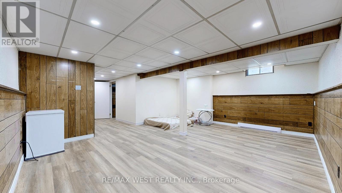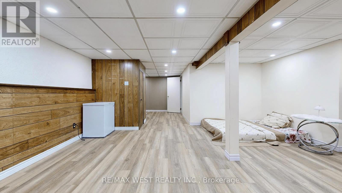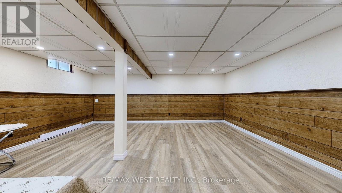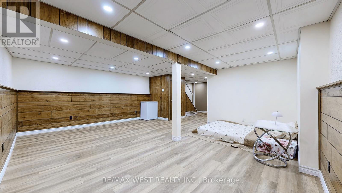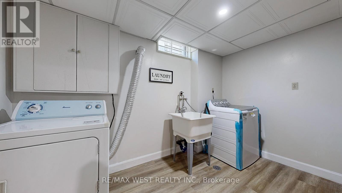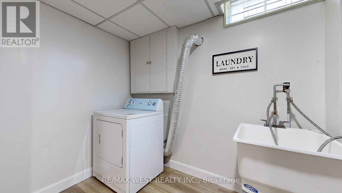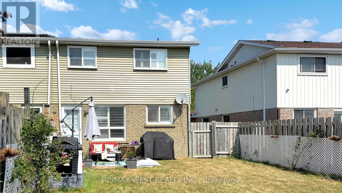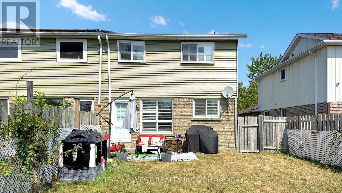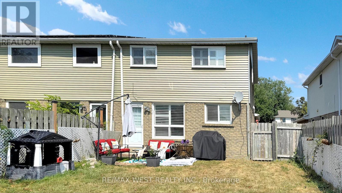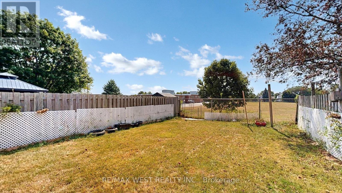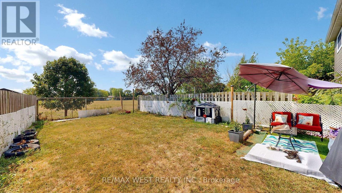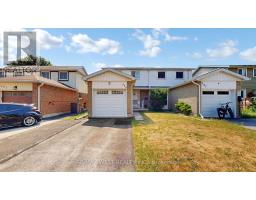325 Killarney Court Oshawa, Ontario L1J 6C6
$599,000
Welcome to 325 Killarney Court! This bright and spacious 3-bedroom, 2-bathroom home is nestled in a quiet, family-friendly court perfect for young families, first-time buyers, or investors. Featuring a generous living room filled with natural light, a functional breakfast area, and a modern kitchen with a stainless-steel fridge. The open-concept basement offers ample space for entertaining, a home office, a gym, or a play area. Conveniently located just minutes from schools, parks, shopping, highways, and a full range of amenities. (id:50886)
Property Details
| MLS® Number | E12538402 |
| Property Type | Single Family |
| Community Name | Lakeview |
| Features | Carpet Free |
| Parking Space Total | 3 |
Building
| Bathroom Total | 2 |
| Bedrooms Above Ground | 3 |
| Bedrooms Total | 3 |
| Age | 51 To 99 Years |
| Appliances | Dishwasher, Dryer, Furniture, Microwave, Hood Fan, Stove, Washer, Refrigerator |
| Basement Development | Finished |
| Basement Type | N/a (finished) |
| Construction Style Attachment | Semi-detached |
| Cooling Type | None |
| Exterior Finish | Brick Facing, Shingles |
| Flooring Type | Laminate, Tile |
| Foundation Type | Concrete |
| Half Bath Total | 1 |
| Heating Fuel | Electric |
| Heating Type | Baseboard Heaters |
| Stories Total | 2 |
| Size Interior | 1,100 - 1,500 Ft2 |
| Type | House |
| Utility Water | Municipal Water |
Parking
| Attached Garage | |
| Garage |
Land
| Acreage | No |
| Sewer | Sanitary Sewer |
| Size Depth | 117 Ft ,2 In |
| Size Frontage | 27 Ft ,6 In |
| Size Irregular | 27.5 X 117.2 Ft |
| Size Total Text | 27.5 X 117.2 Ft |
Rooms
| Level | Type | Length | Width | Dimensions |
|---|---|---|---|---|
| Second Level | Primary Bedroom | 5 m | 3.05 m | 5 m x 3.05 m |
| Second Level | Bedroom 2 | 3.15 m | 2.55 m | 3.15 m x 2.55 m |
| Second Level | Bedroom 3 | 3.45 m | 3.15 m | 3.45 m x 3.15 m |
| Basement | Recreational, Games Room | 5.5 m | 5 m | 5.5 m x 5 m |
| Main Level | Living Room | 4.8 m | 3.35 m | 4.8 m x 3.35 m |
| Main Level | Dining Room | 3.15 m | 2.55 m | 3.15 m x 2.55 m |
| Main Level | Kitchen | 5.4 m | 2.45 m | 5.4 m x 2.45 m |
https://www.realtor.ca/real-estate/29096456/325-killarney-court-oshawa-lakeview-lakeview
Contact Us
Contact us for more information
Shania Quazi
Salesperson
6074 Kingston Road
Toronto, Ontario M1C 1K4
(416) 281-0027
(416) 281-0034
www.remaxwest.com


