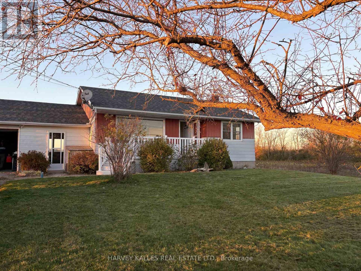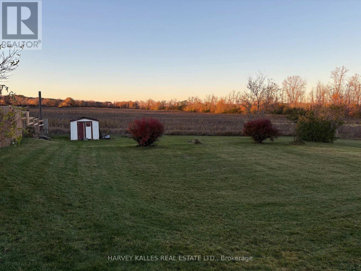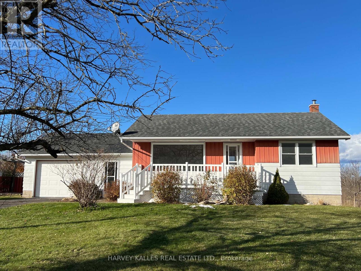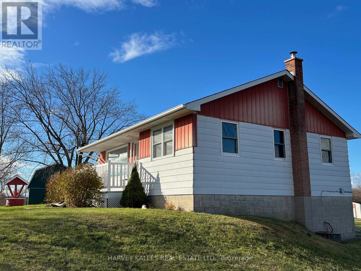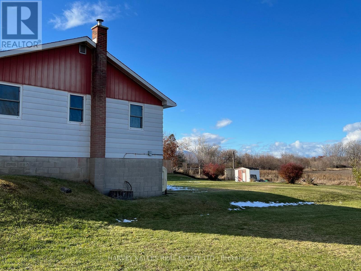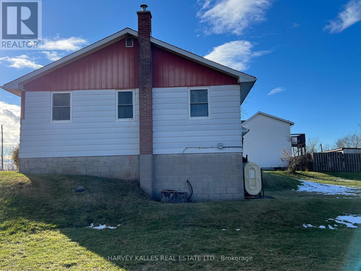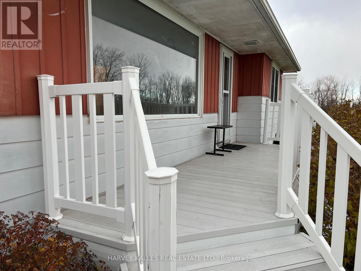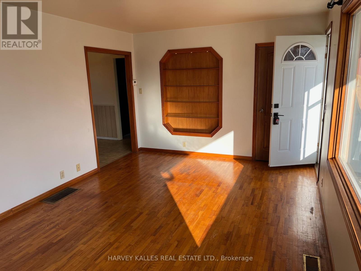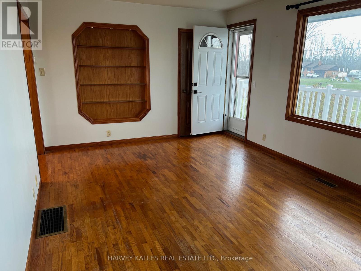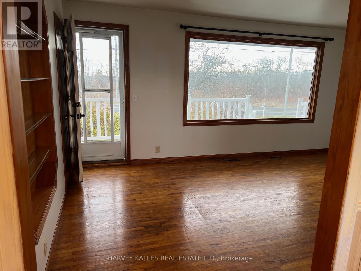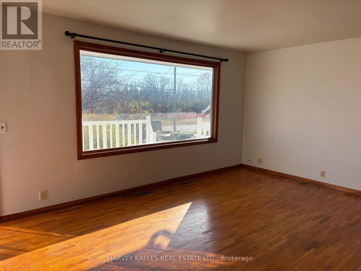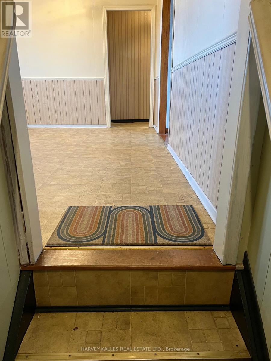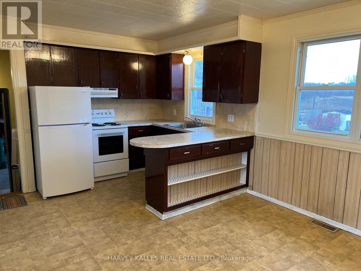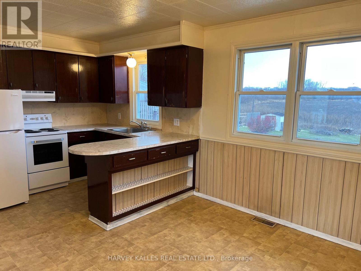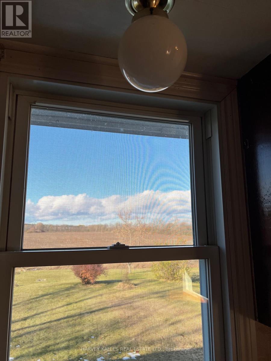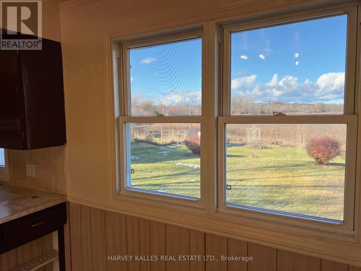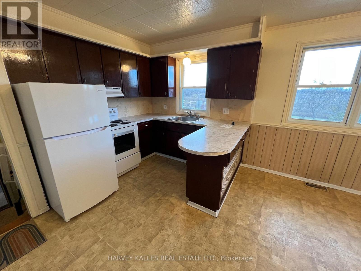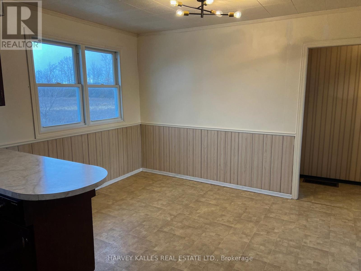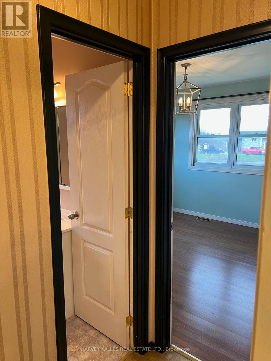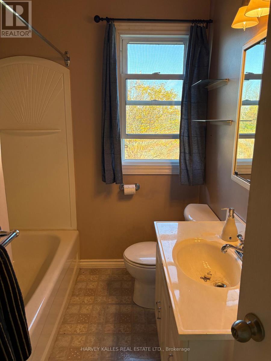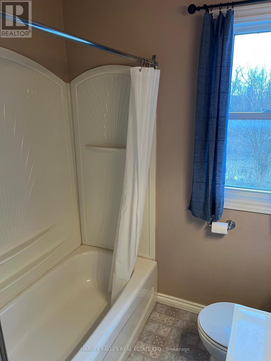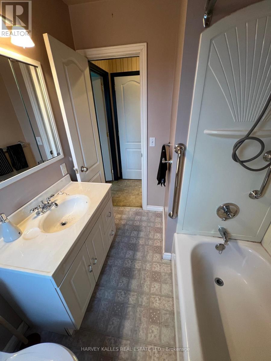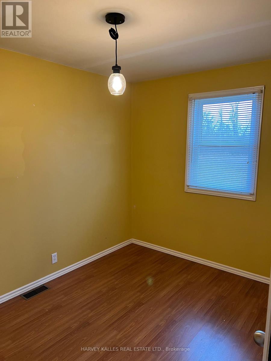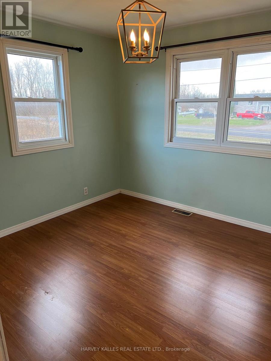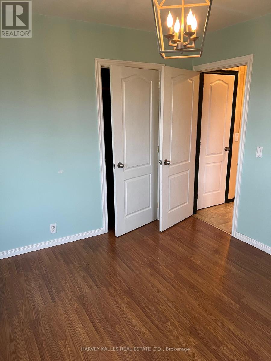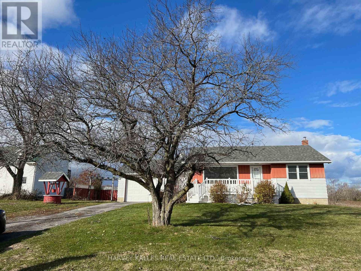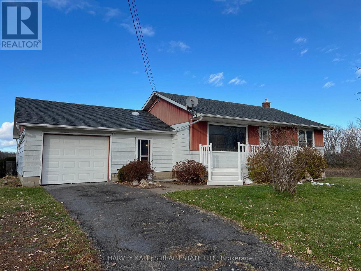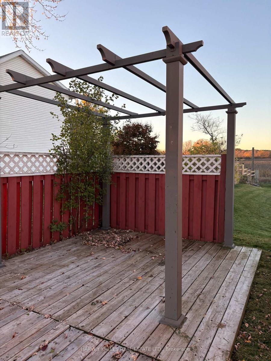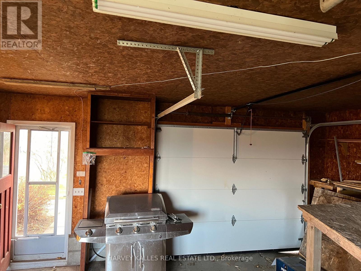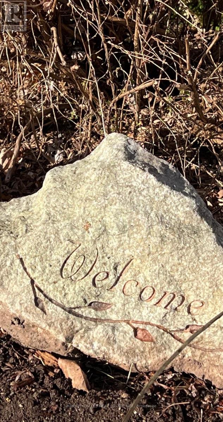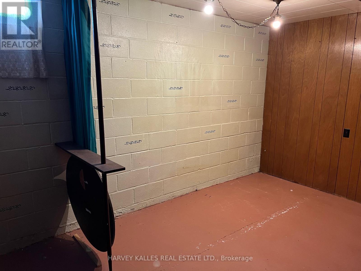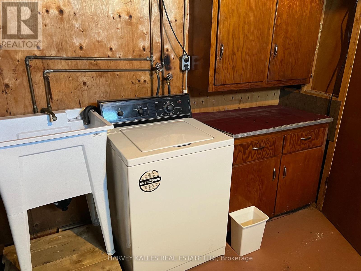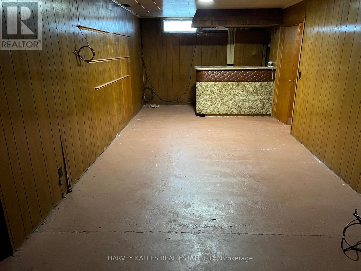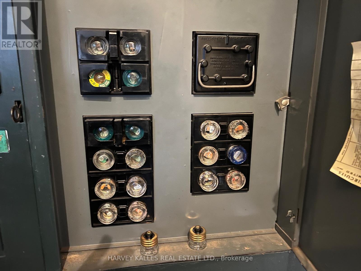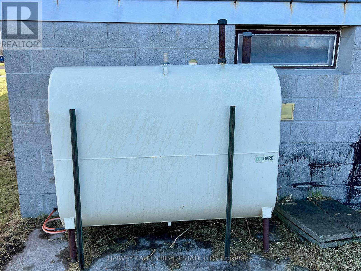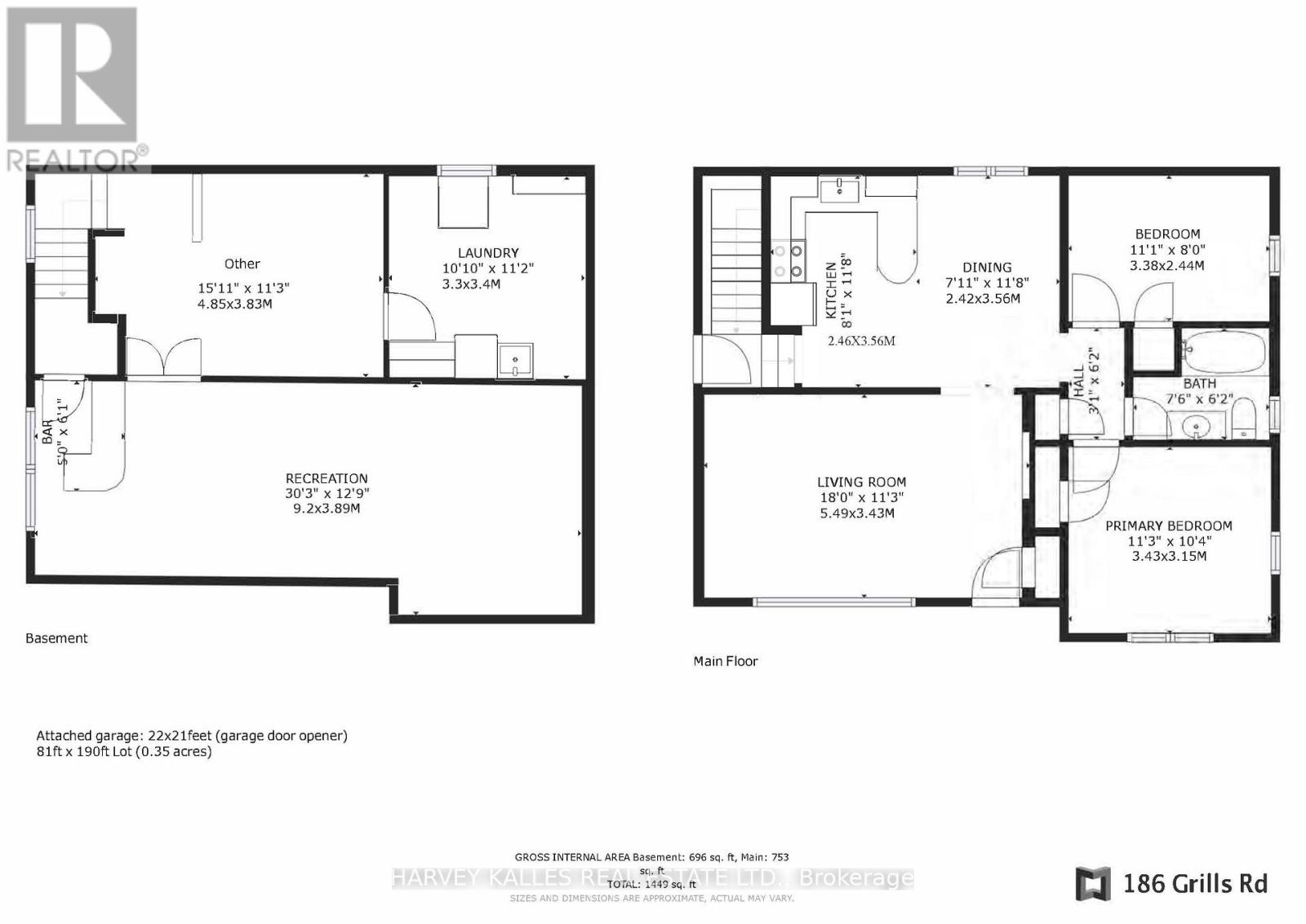186 Grills Road Quinte West, Ontario K8N 4Z5
$399,900
Set on a peaceful rural lot surrounded by open farmland, this charming 2 bedroom, 1 bathroom bungalow offers a perfect blend of privacy, comfort, and convenience. Built in 1965 and just minutes to Hwy 401, this home is ideal for first-time buyers, downsizers, or investors looking for a solid opportunity in the growing Quite West/Belleville area. Bright living room with large picture window and hardwood floors overlooks scenic countryside. Functional eat-in kitchen with potential for modern updates. Split side-entry staircase leads to a full-height unfinished basement - ready for your finishing touches or possible in-law suite. Recent updates include new shingles (2021), vinyl windows on main floor, new water filtration system (2025), and an updated thermostat (2025). Enjoy an attached double garage with automatic door opener - ideal for hobbyists or a workshop - plus a paved private driveway, front porch, side deck, and garden shed. Quiet rural living with hospital, schools, shopping, and Hwy 401 access only minutes away. Vacant and move-in ready as is - start your next chapter at 186 Grills Road. (id:50886)
Property Details
| MLS® Number | X12538470 |
| Property Type | Single Family |
| Community Name | Sidney Ward |
| Amenities Near By | Hospital, Schools |
| Community Features | School Bus |
| Features | Irregular Lot Size, Open Space |
| Parking Space Total | 7 |
| Structure | Deck, Porch, Shed |
Building
| Bathroom Total | 1 |
| Bedrooms Above Ground | 2 |
| Bedrooms Total | 2 |
| Appliances | Water Heater, Water Treatment, Dryer, Garage Door Opener, Hood Fan, Stove, Washer, Refrigerator |
| Architectural Style | Bungalow |
| Basement Development | Unfinished |
| Basement Type | N/a (unfinished) |
| Construction Style Attachment | Detached |
| Cooling Type | Central Air Conditioning |
| Exterior Finish | Aluminum Siding |
| Flooring Type | Hardwood |
| Foundation Type | Block |
| Heating Fuel | Oil |
| Heating Type | Forced Air |
| Stories Total | 1 |
| Size Interior | 700 - 1,100 Ft2 |
| Type | House |
| Utility Water | Drilled Well |
Parking
| Attached Garage | |
| Garage |
Land
| Acreage | No |
| Land Amenities | Hospital, Schools |
| Sewer | Septic System |
| Size Irregular | 80.9 X 190 Acre |
| Size Total Text | 80.9 X 190 Acre|under 1/2 Acre |
| Zoning Description | Rr |
Rooms
| Level | Type | Length | Width | Dimensions |
|---|---|---|---|---|
| Basement | Recreational, Games Room | 9.2 m | 3.89 m | 9.2 m x 3.89 m |
| Basement | Laundry Room | 3.3 m | 3.4 m | 3.3 m x 3.4 m |
| Basement | Other | 4.85 m | 3.83 m | 4.85 m x 3.83 m |
| Main Level | Living Room | 5.49 m | 3.43 m | 5.49 m x 3.43 m |
| Main Level | Kitchen | 2.46 m | 3.56 m | 2.46 m x 3.56 m |
| Main Level | Dining Room | 2.42 m | 3.56 m | 2.42 m x 3.56 m |
| Main Level | Primary Bedroom | 3.43 m | 3.15 m | 3.43 m x 3.15 m |
| Main Level | Bedroom 2 | 3.38 m | 2.44 m | 3.38 m x 2.44 m |
| Main Level | Bathroom | 2.28 m | 1.8 m | 2.28 m x 1.8 m |
Utilities
| Electricity | Installed |
| Wireless | Available |
https://www.realtor.ca/real-estate/29096346/186-grills-road-quinte-west-sidney-ward-sidney-ward
Contact Us
Contact us for more information
Carol Love
Salesperson
lovepec/
www.linkedin.com/in/carol-love-2695716/
251 Main Street
Picton, Ontario K0K 2T0
(888) 452-5537
harveykalles.com/
Joe Martin
Salesperson
251 Main Street
Picton, Ontario K0K 2T0
(888) 452-5537
harveykalles.com/

