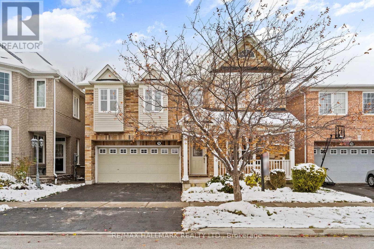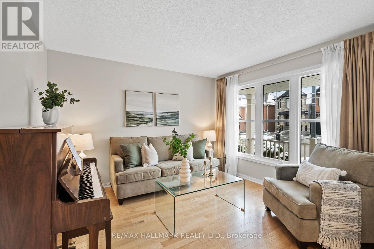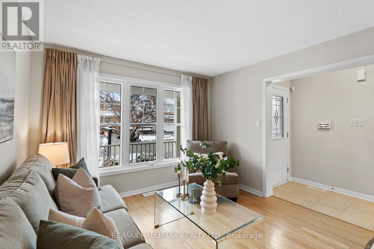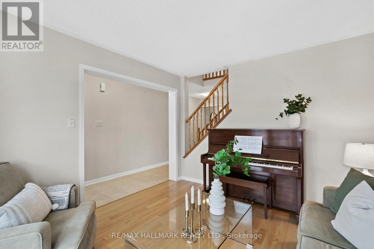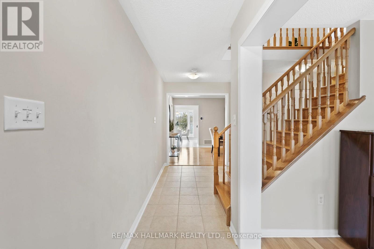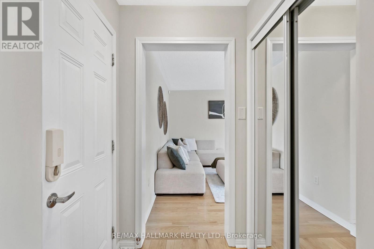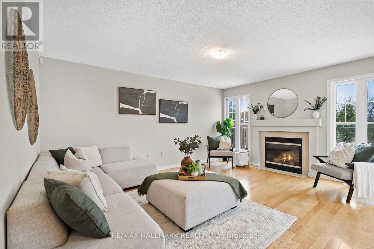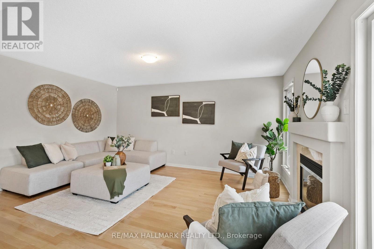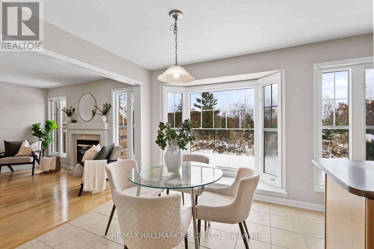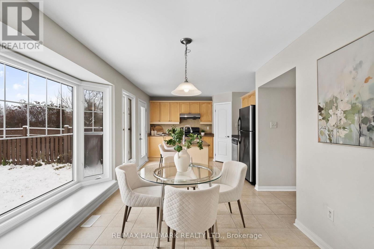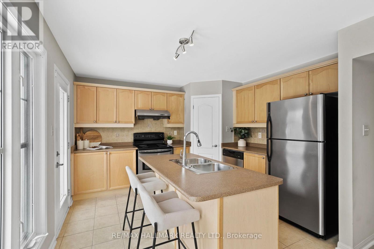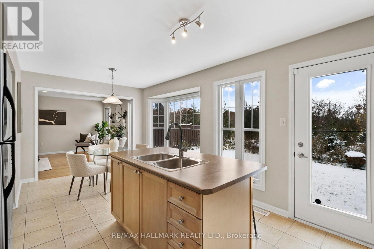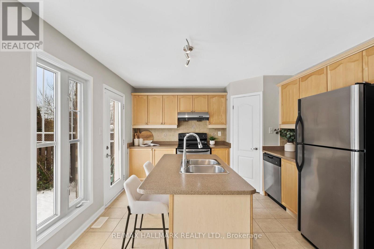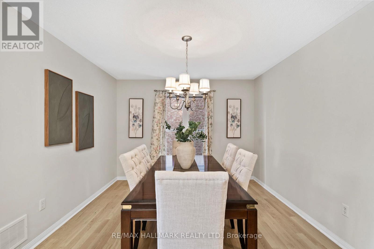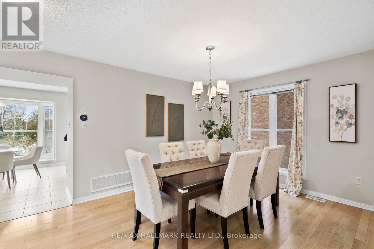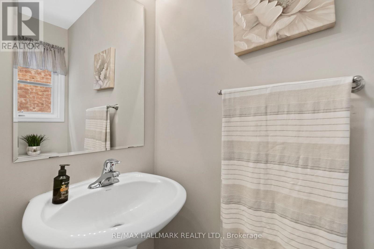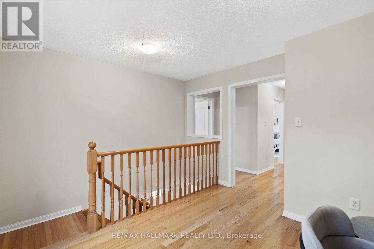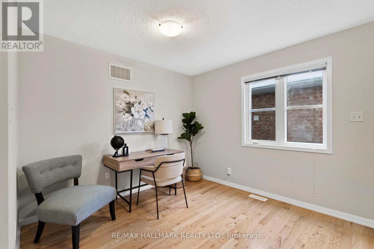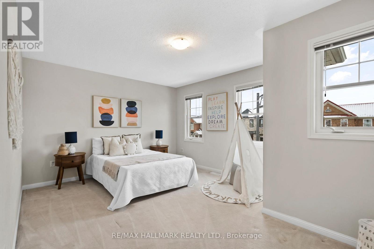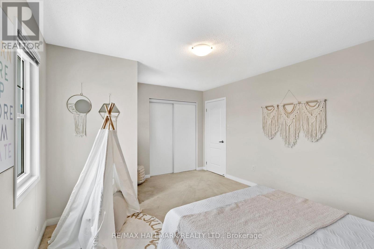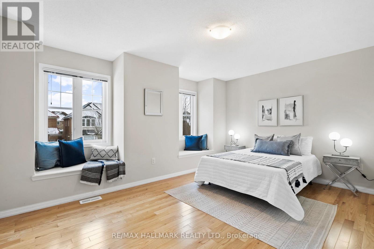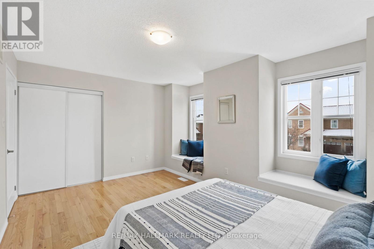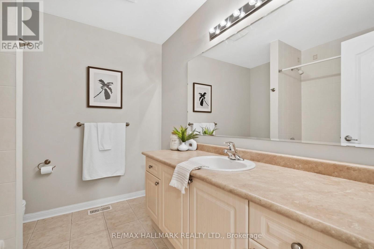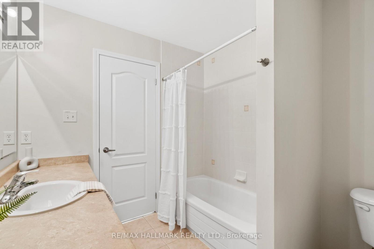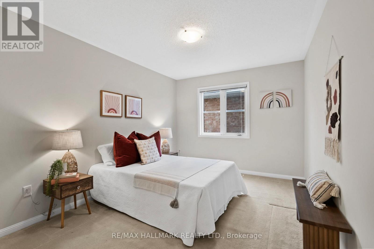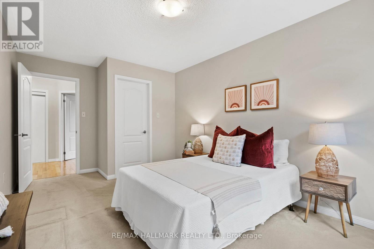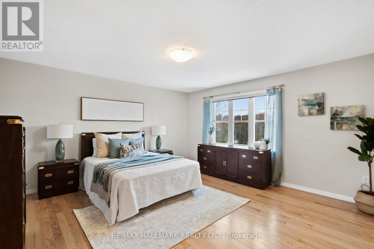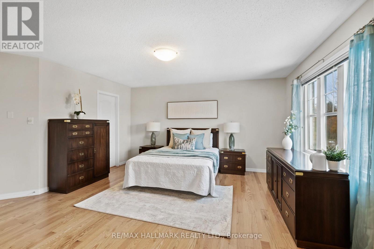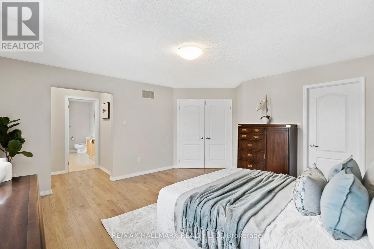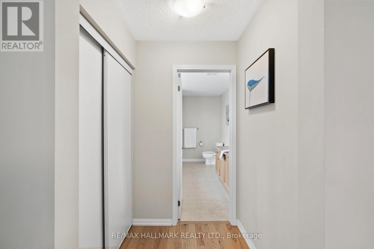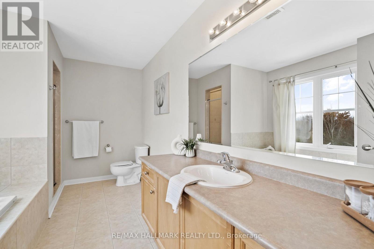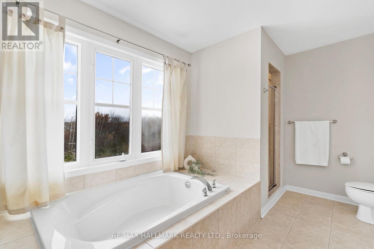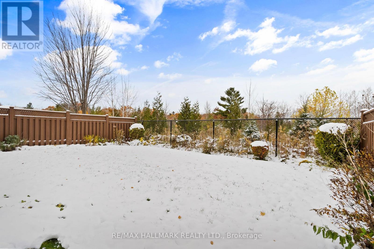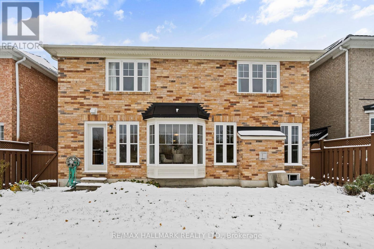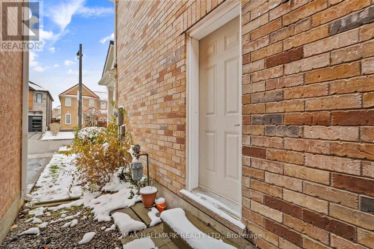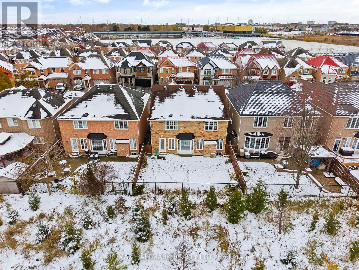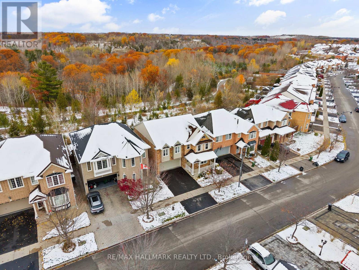76 Upper Rouge Trail Toronto, Ontario M1B 6K4
$1,098,800
Your Forever Haven is Here. Rarely offered family home backing onto Rouge Valley National Urban Park! Lovingly maintained 4-bedroom, 3 bath detached home with over 2,600 sq. ft. above grade, offered by the original owner. Featuring hardwood floors, formal living and dining rooms, and a spacious main floor family room with gas fireplace overlooking the ravine. The bright eat-in kitchen includes an island & pantry, and walkout to a fully fenced perennial garden. Upstairs offers a large den/home office, four generous bedrooms, and a primary retreat with walk-in closet and 5-piece ensuite. Separate Side-entrance basement with high ceilings, framed and roughed-in-ready for your finishing touch. Fantastic family-friendly neighbourhood, steps to schools, parks, shopping, and minutes to Hwy 401. (id:50886)
Property Details
| MLS® Number | E12538152 |
| Property Type | Single Family |
| Community Name | Rouge E11 |
| Equipment Type | Water Heater, Furnace |
| Parking Space Total | 4 |
| Rental Equipment Type | Water Heater, Furnace |
| View Type | Valley View |
Building
| Bathroom Total | 3 |
| Bedrooms Above Ground | 4 |
| Bedrooms Total | 4 |
| Age | 16 To 30 Years |
| Amenities | Fireplace(s) |
| Appliances | Blinds, Dishwasher, Dryer, Microwave, Stove, Washer, Window Coverings, Refrigerator |
| Basement Features | Separate Entrance |
| Basement Type | Full |
| Construction Style Attachment | Detached |
| Cooling Type | Central Air Conditioning |
| Exterior Finish | Brick |
| Fireplace Present | Yes |
| Fireplace Total | 1 |
| Foundation Type | Poured Concrete |
| Half Bath Total | 1 |
| Heating Fuel | Natural Gas |
| Heating Type | Forced Air |
| Stories Total | 2 |
| Size Interior | 2,500 - 3,000 Ft2 |
| Type | House |
| Utility Water | Municipal Water |
Parking
| Garage |
Land
| Acreage | No |
| Sewer | Sanitary Sewer |
| Size Depth | 88 Ft ,8 In |
| Size Frontage | 41 Ft |
| Size Irregular | 41 X 88.7 Ft |
| Size Total Text | 41 X 88.7 Ft |
Rooms
| Level | Type | Length | Width | Dimensions |
|---|---|---|---|---|
| Second Level | Bedroom | 4.98 m | 4.57 m | 4.98 m x 4.57 m |
| Second Level | Bedroom 2 | 3.02 m | 4.8 m | 3.02 m x 4.8 m |
| Second Level | Office | 3.2 m | 3.45 m | 3.2 m x 3.45 m |
| Second Level | Bedroom 3 | 3.66 m | 4.72 m | 3.66 m x 4.72 m |
| Second Level | Bedroom 4 | 3.1 m | 4.65 m | 3.1 m x 4.65 m |
| Main Level | Family Room | 4.93 m | 3.96 m | 4.93 m x 3.96 m |
| Main Level | Eating Area | 2.9 m | 2.74 m | 2.9 m x 2.74 m |
| Main Level | Kitchen | 3.63 m | 3.35 m | 3.63 m x 3.35 m |
| Main Level | Dining Room | 4.19 m | 4.75 m | 4.19 m x 4.75 m |
| Main Level | Living Room | 3.61 m | 3.38 m | 3.61 m x 3.38 m |
Utilities
| Cable | Available |
| Electricity | Installed |
| Sewer | Installed |
https://www.realtor.ca/real-estate/29096275/76-upper-rouge-trail-toronto-rouge-rouge-e11
Contact Us
Contact us for more information
Jalila Freve
Salesperson
www.weselltoronto.com/
www.facebook.com/WeSellToronto
twitter.com/weselltoronto
ca.linkedin.com/in/wafamasri
2277 Queen Street East
Toronto, Ontario M4E 1G5
(416) 699-9292
(416) 699-8576
Wafa Masri
Salesperson
(416) 699-9292
www.weselltoronto.com/
www.facebook.com/WeSellToronto
twitter.com/weselltoronto
www.linkedin.com/profile/view?id=35724369&trk=spm_pic
2277 Queen Street East
Toronto, Ontario M4E 1G5
(416) 699-9292
(416) 699-8576

