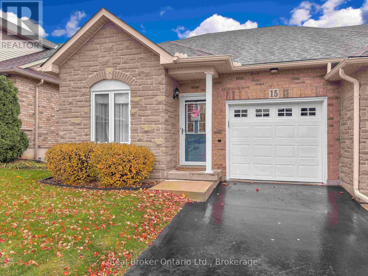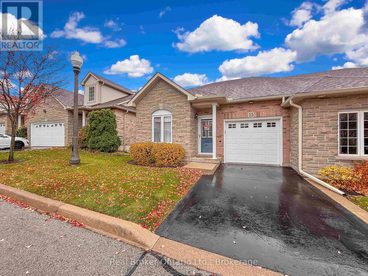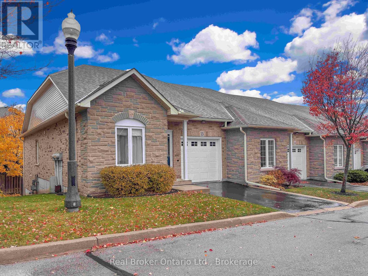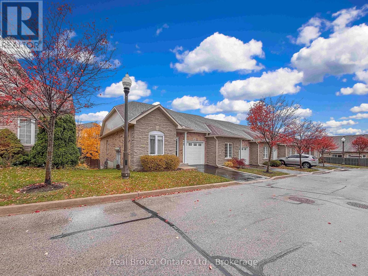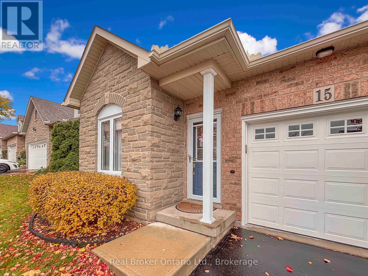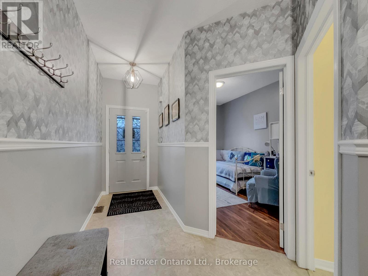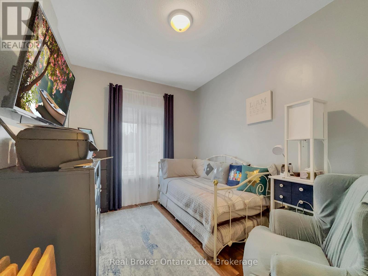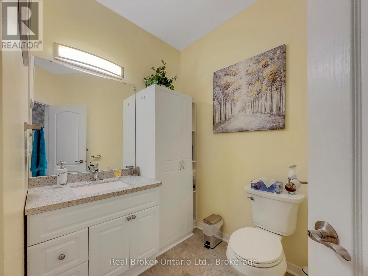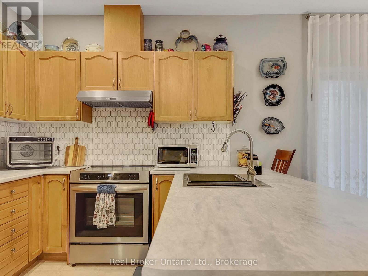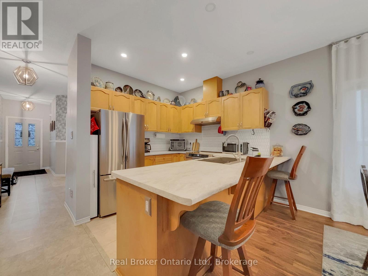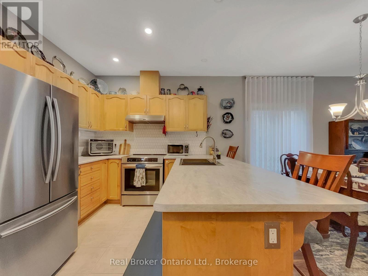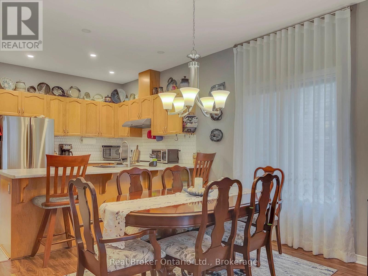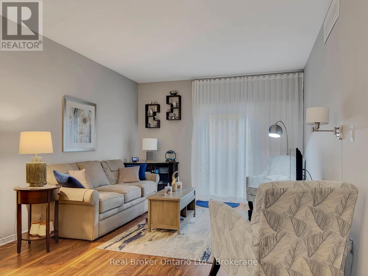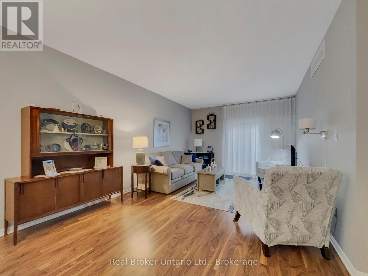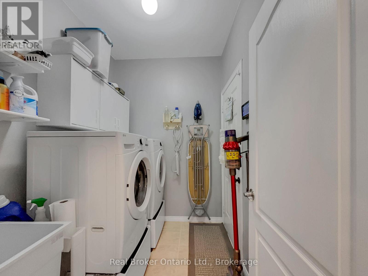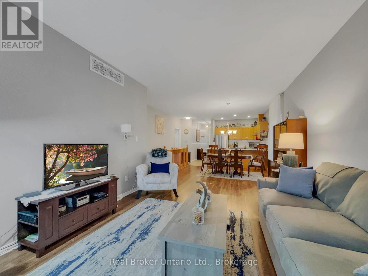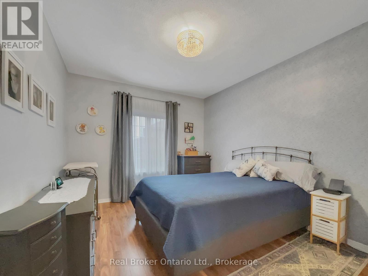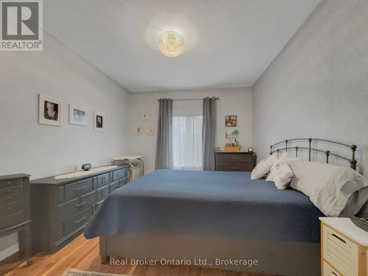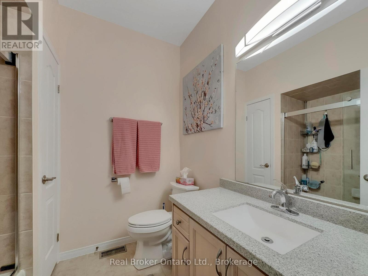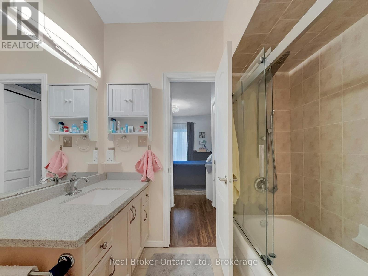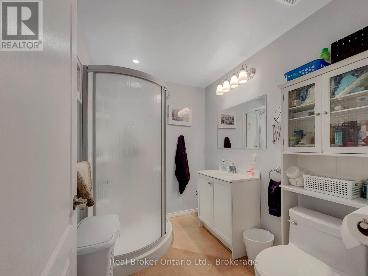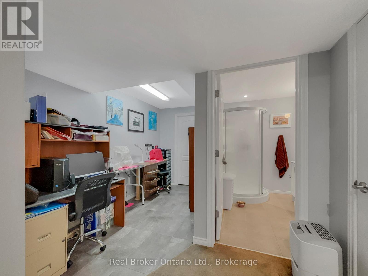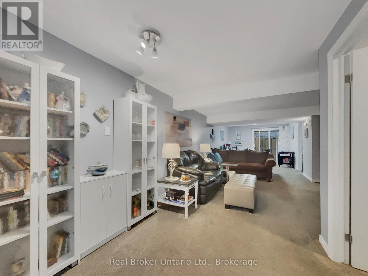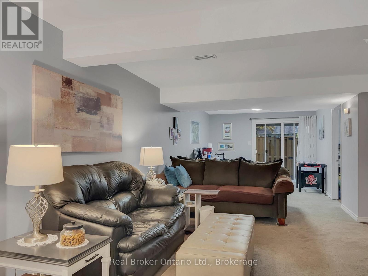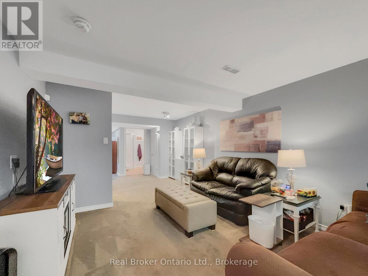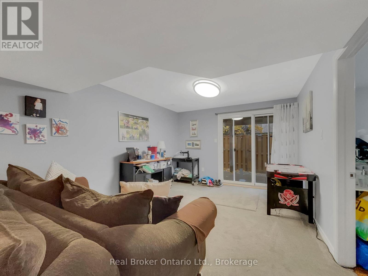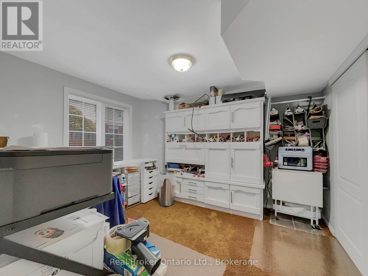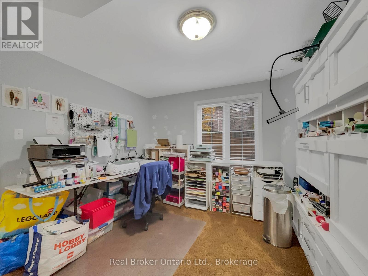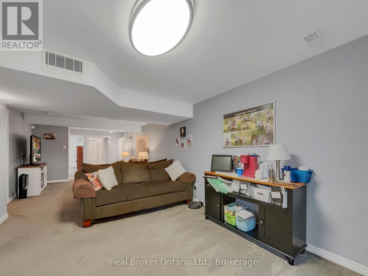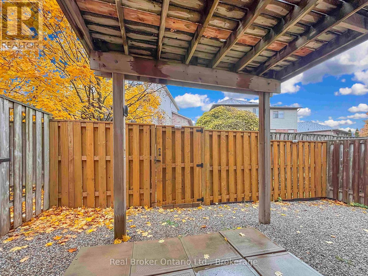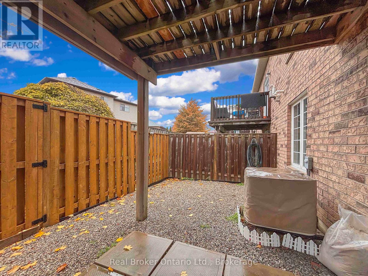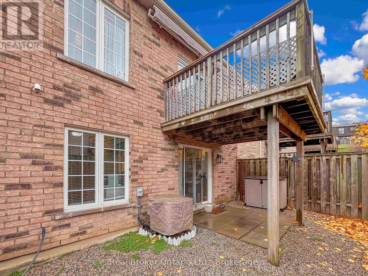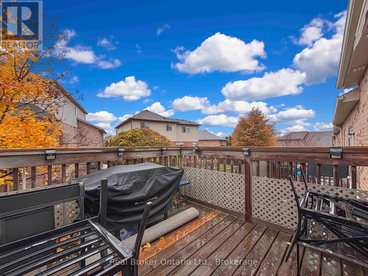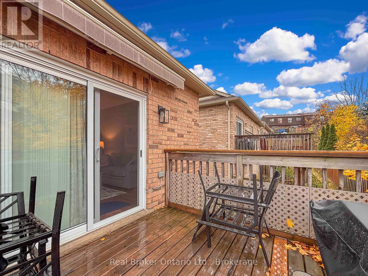15 - 566 Southridge Drive Hamilton, Ontario L9C 7W5
$649,000Maintenance, Common Area Maintenance, Parking, Insurance
$383.54 Monthly
Maintenance, Common Area Maintenance, Parking, Insurance
$383.54 MonthlyCharming Home with Great Curb Appeal! Features an attached garage and a bright main floor with a spacious primary bedroom and 4-pc bath. Versatile second room ideal as a bedroom or home office. The open-concept kitchen with peninsula flows into the dining and living areas, with a walkout to a deck - perfect for relaxing or entertaining. Includes stainless steel appliances and main floor laundry. The finished basement offers a large rec room with sliding doors to the backyard, a 3-pc bath, and an additional bedroom. A wonderful starter home in a great location! (id:50886)
Property Details
| MLS® Number | X12537030 |
| Property Type | Single Family |
| Community Name | Mountview |
| Amenities Near By | Place Of Worship, Park, Schools |
| Community Features | Pets Allowed With Restrictions |
| Equipment Type | Water Heater |
| Parking Space Total | 2 |
| Rental Equipment Type | Water Heater |
| Structure | Deck |
Building
| Bathroom Total | 3 |
| Bedrooms Above Ground | 2 |
| Bedrooms Total | 2 |
| Appliances | Dryer, Stove, Washer, Refrigerator |
| Architectural Style | Bungalow |
| Basement Development | Finished |
| Basement Type | Full (finished) |
| Cooling Type | Central Air Conditioning |
| Exterior Finish | Brick, Stone |
| Foundation Type | Poured Concrete |
| Half Bath Total | 1 |
| Heating Fuel | Natural Gas |
| Heating Type | Forced Air |
| Stories Total | 1 |
| Size Interior | 1,200 - 1,399 Ft2 |
| Type | Row / Townhouse |
Parking
| Attached Garage | |
| Garage |
Land
| Acreage | No |
| Fence Type | Fenced Yard |
| Land Amenities | Place Of Worship, Park, Schools |
| Zoning Description | Rt-20/s-1363c |
https://www.realtor.ca/real-estate/29094734/15-566-southridge-drive-hamilton-mountview-mountview
Contact Us
Contact us for more information
Scott Benson
Broker
4145 North Service Rd - 2nd Floor #c
Burlington, Ontario M5X 1E3
(888) 311-1172

