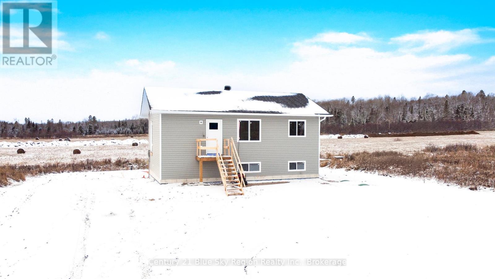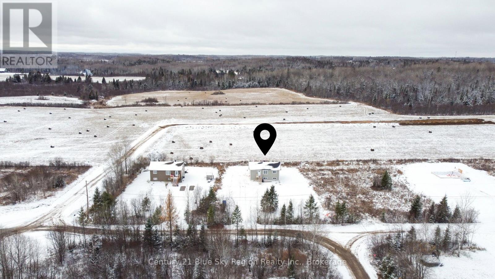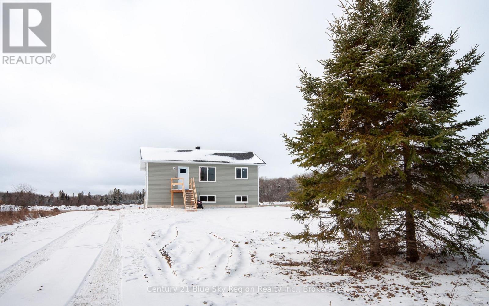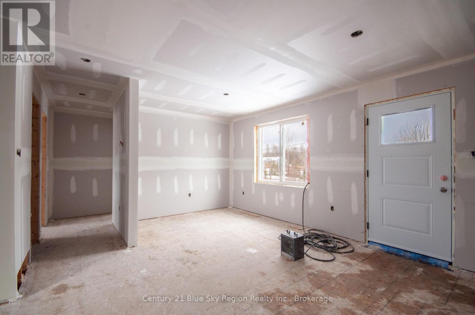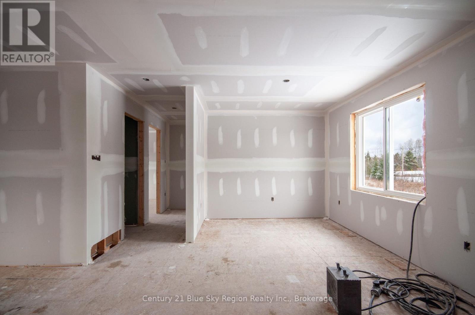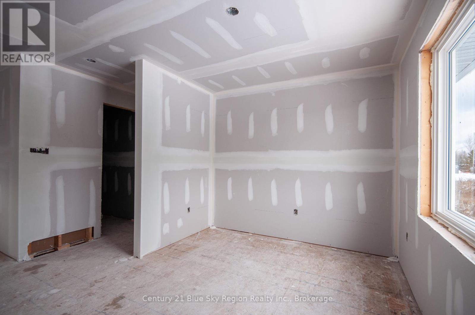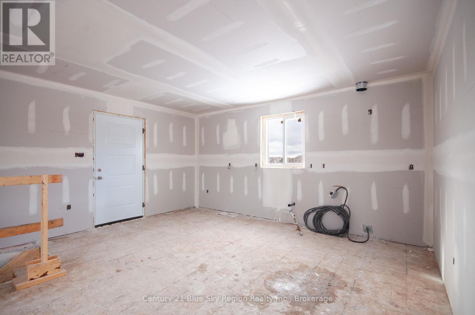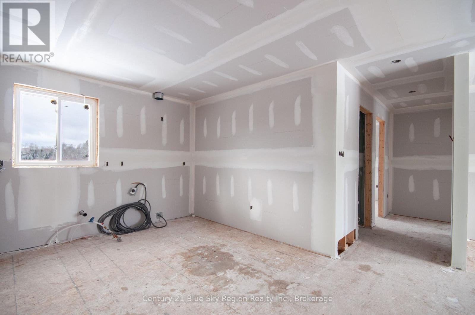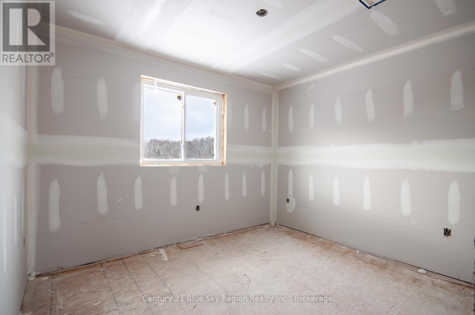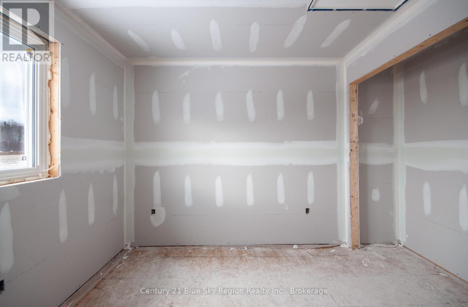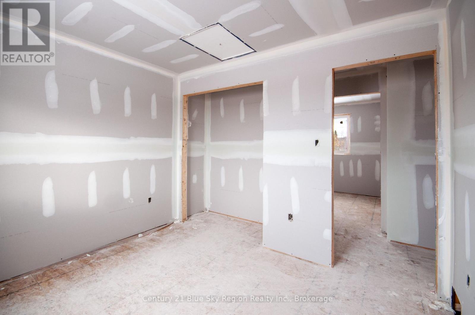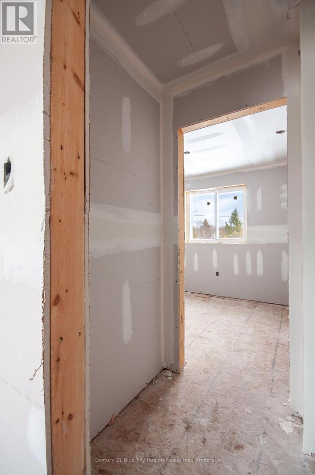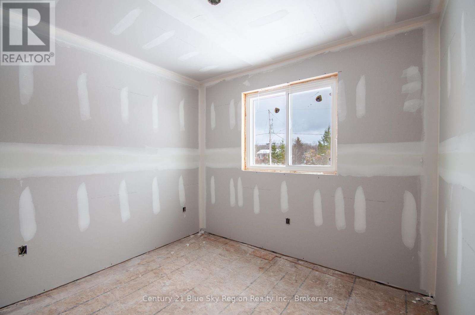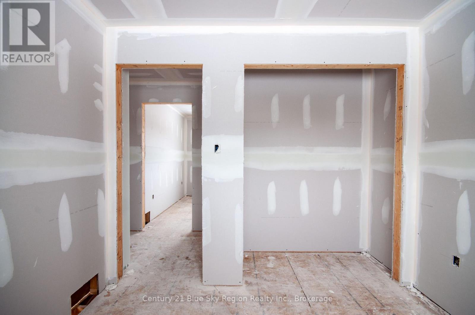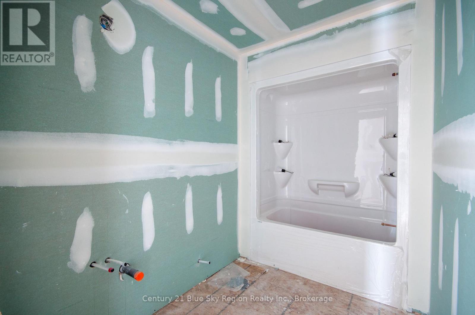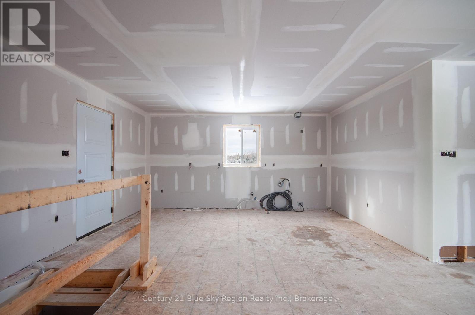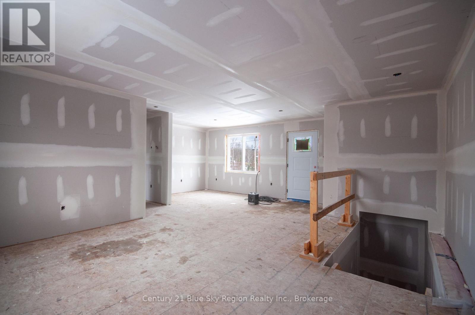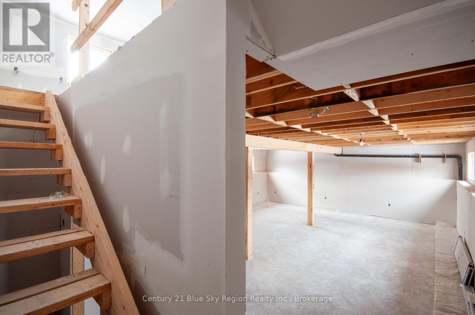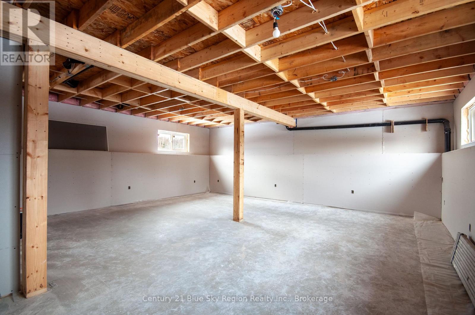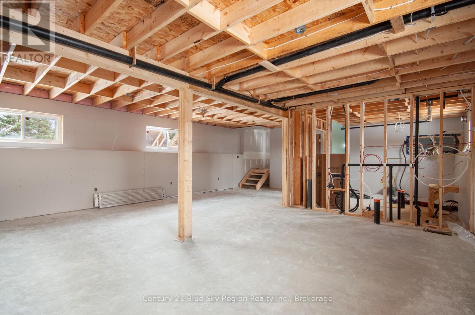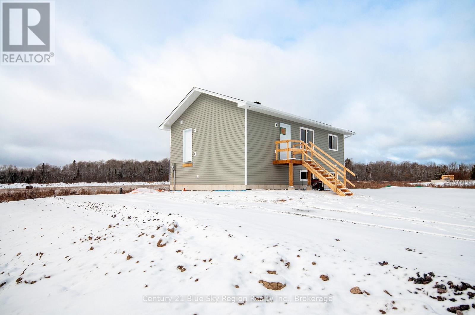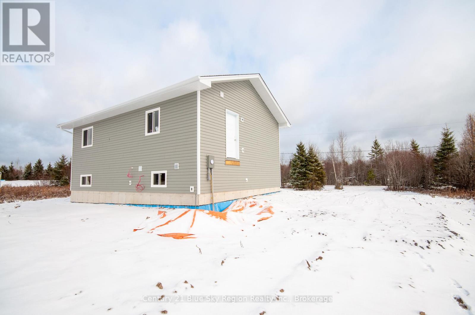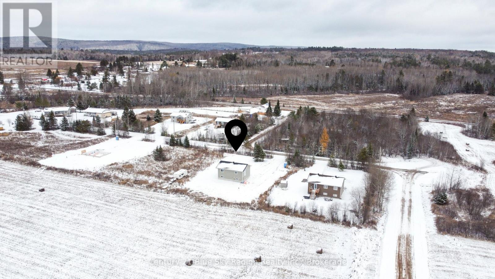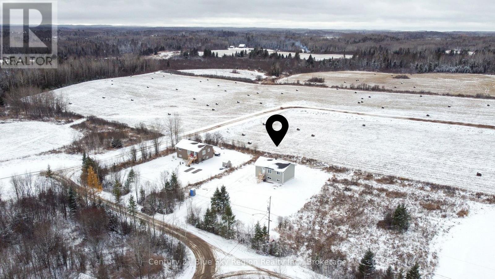201 Talon Crescent Bonfield, Ontario P0H 2E0
$459,900
Welcome to this affordable starter home by Degagne Carpentry with full Tarion Warranty! This 2-bedroom, 1-bathroom, home features a fully finished upstairs with a bright and open concept living area with a large living room and kitchen/dining area, 2 main floor bedrooms, and 4pc bath. The lower level is unfinished with plenty of room to customize to one's liking with a large rec-room area, potential 3rd bedroom or office space. Roughed in for a 2nd bathroom and mechanical/laundry room. Economical heat pump with forced air and cooling throughout. The exterior offers plenty of room for parking. Located less than 25 minutes to North Bay and in close proximity to Lake Talon and Lake Nosbonsing. If you are looking for peace of mind knowing that you will not have to replace your shingles, windows, septic etc. for years to come, than this is a home to consider. Come see for yourself! (id:50886)
Property Details
| MLS® Number | X12538260 |
| Property Type | Single Family |
| Community Name | Bonfield |
| Equipment Type | Water Heater - Electric, Water Heater |
| Features | Level |
| Parking Space Total | 6 |
| Rental Equipment Type | Water Heater - Electric, Water Heater |
Building
| Bathroom Total | 1 |
| Bedrooms Above Ground | 2 |
| Bedrooms Total | 2 |
| Age | New Building |
| Architectural Style | Bungalow |
| Basement Development | Unfinished |
| Basement Type | N/a (unfinished) |
| Construction Style Attachment | Detached |
| Cooling Type | Central Air Conditioning, Air Exchanger |
| Exterior Finish | Vinyl Siding |
| Fire Protection | Smoke Detectors |
| Foundation Type | Poured Concrete |
| Heating Fuel | Electric |
| Heating Type | Heat Pump, Forced Air |
| Stories Total | 1 |
| Size Interior | 700 - 1,100 Ft2 |
| Type | House |
| Utility Water | Drilled Well |
Parking
| No Garage |
Land
| Acreage | No |
| Sewer | Septic System |
| Size Depth | 178 Ft |
| Size Frontage | 113 Ft |
| Size Irregular | 113 X 178 Ft |
| Size Total Text | 113 X 178 Ft|under 1/2 Acre |
| Zoning Description | R1-sz-3 |
Rooms
| Level | Type | Length | Width | Dimensions |
|---|---|---|---|---|
| Lower Level | Utility Room | 4.17 m | 3.07 m | 4.17 m x 3.07 m |
| Lower Level | Recreational, Games Room | 8.53 m | 3.413 m | 8.53 m x 3.413 m |
| Lower Level | Den | 3.41 m | 3.9 m | 3.41 m x 3.9 m |
| Main Level | Living Room | 5.36 m | 3.77 m | 5.36 m x 3.77 m |
| Main Level | Kitchen | 4.72 m | 3.47 m | 4.72 m x 3.47 m |
| Main Level | Primary Bedroom | 3.35 m | 2.92 m | 3.35 m x 2.92 m |
| Main Level | Bedroom 2 | 2.92 m | 2.56 m | 2.92 m x 2.56 m |
Utilities
| Electricity | Installed |
| Natural Gas Available | Available |
https://www.realtor.ca/real-estate/29096062/201-talon-crescent-bonfield-bonfield
Contact Us
Contact us for more information
David Weiskopf
Salesperson
theweiskopfteam.ca/
www.facebook.com/theweiskopfteam
www.linkedin.com/in/david-weiskopf-740b42114/?originalSubdomain=ca
www.instagram.com/theweiskopfteam/?hl=en
199 Main Street East
North Bay, Ontario P1B 1A9
(705) 474-4500

