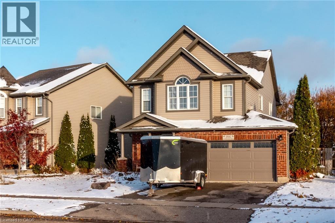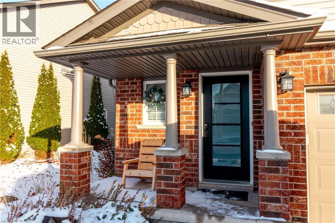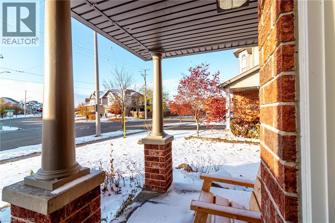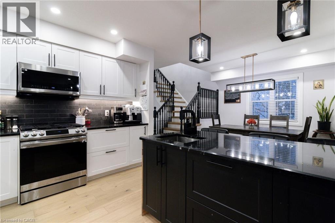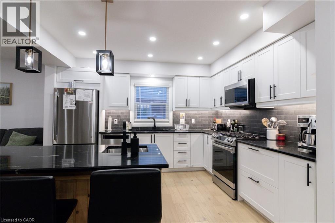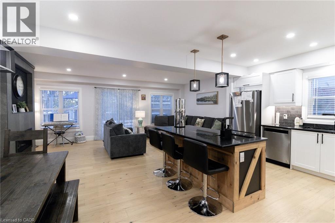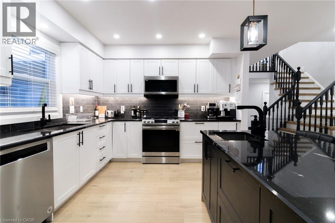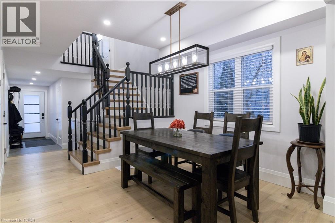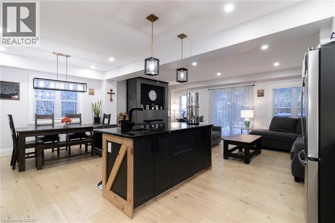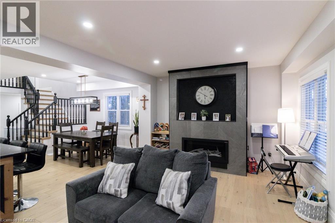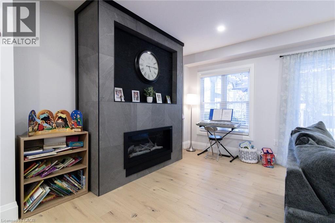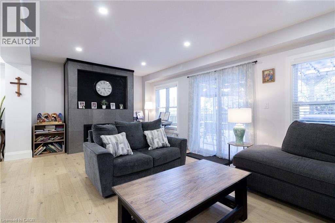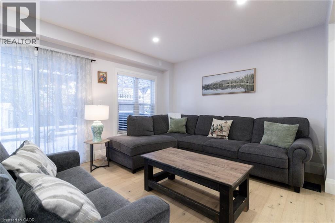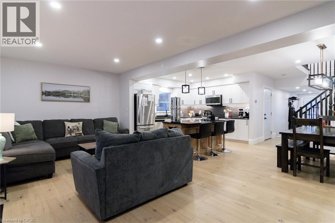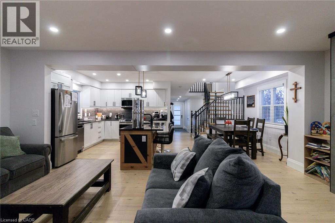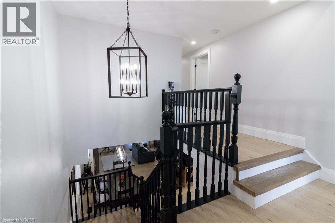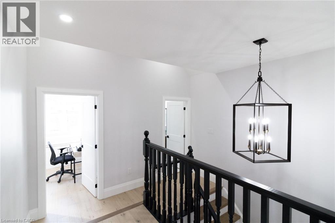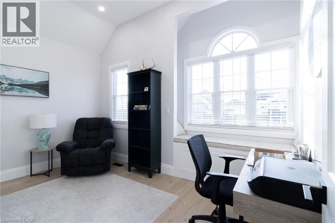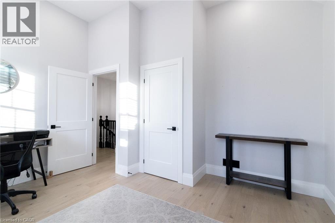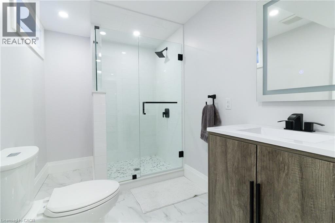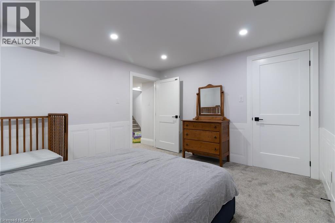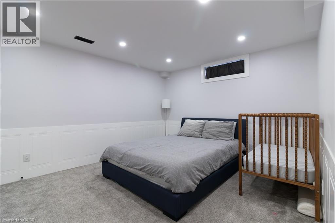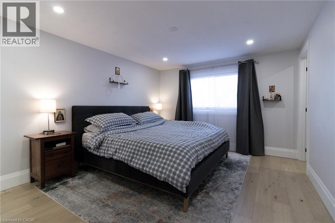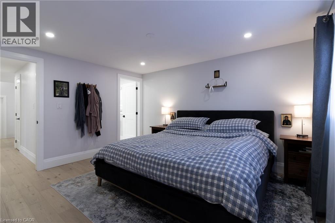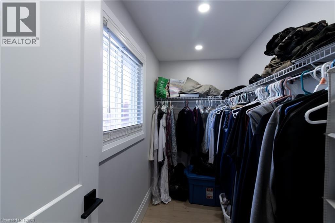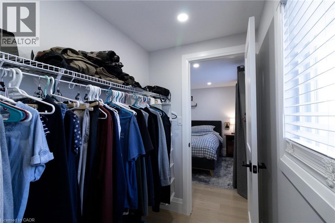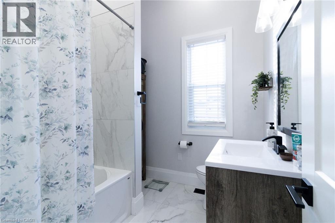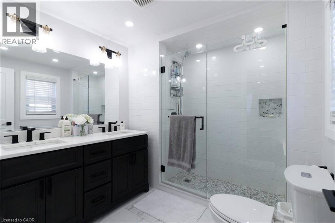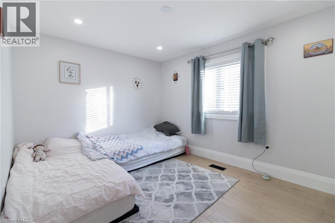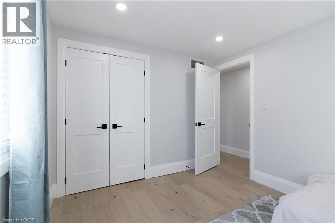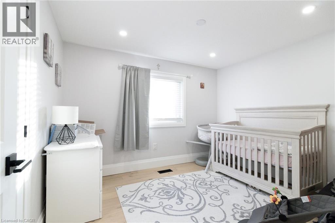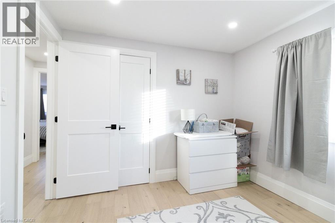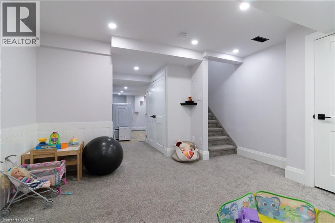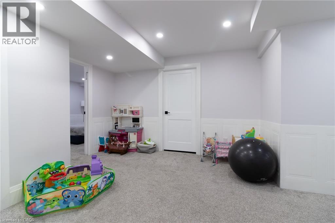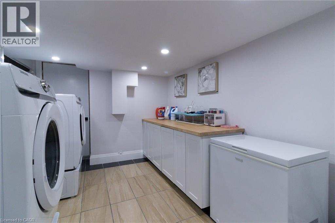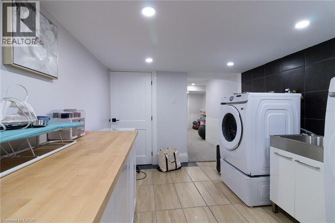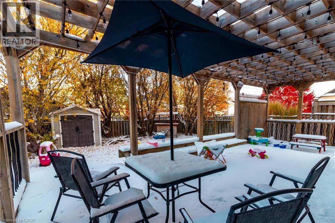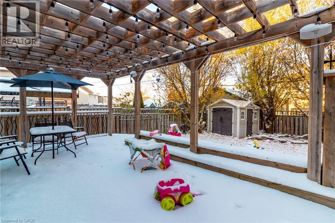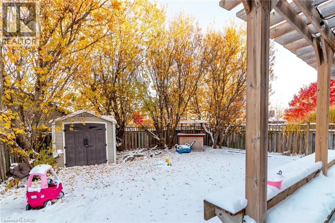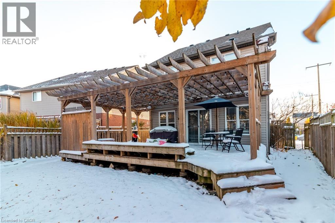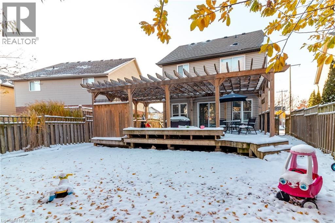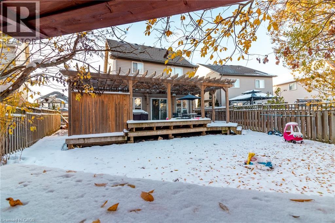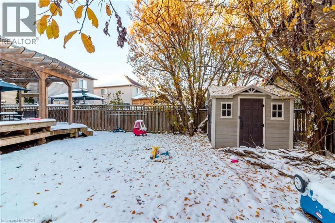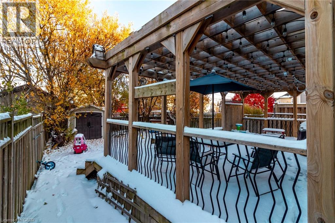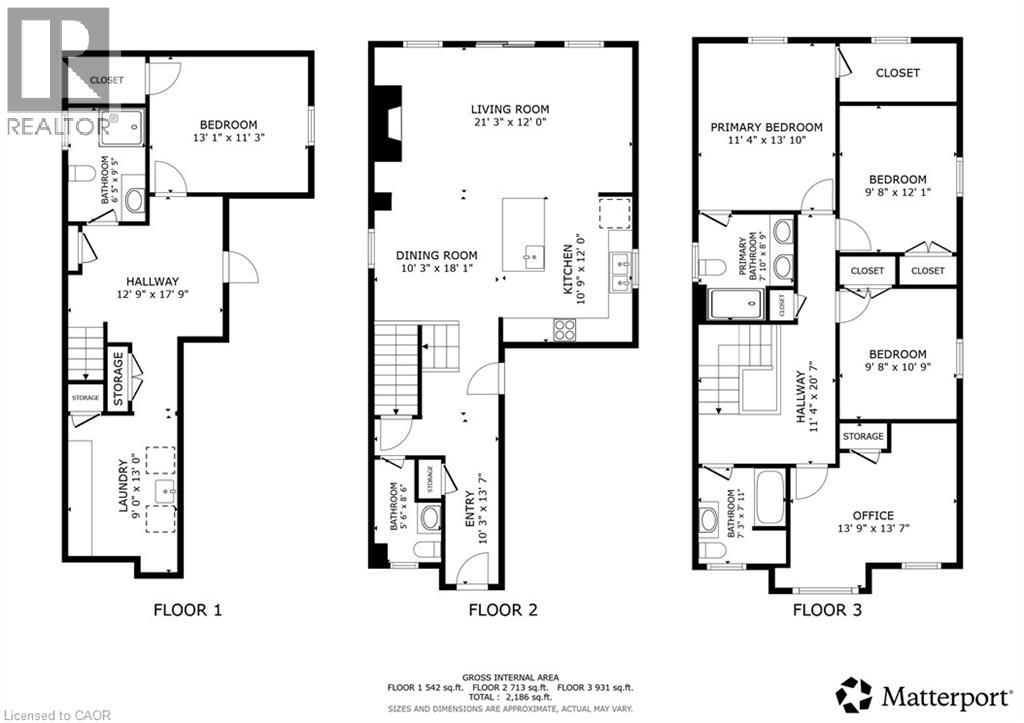186 Livingston Boulevard Baden, Ontario N3A 4K9
$3,450 Monthly
Looking for an upgrade for your family ! This quiet family friendly neighbourhood in the Village of Baden offers a lifestyle that will slow you down in this fast paced world. The public school is a short walk up the street and shopping near by. Short drive to the HiWay and Kitchener-Waterloo and Stratford area. This 4 plus 1 bedroom , 3.5 bath family home leaves you wanting for nothing! It has been recently renovated with stunning finishes. The Foyer is open to the the Great Room. The Chef's kitchen has a nice big island that open up to the dining area. The living room has a impressive gas fireplace and ample space for family gatherings. This home is carpet free with beautiful hardwood flooring through out. The living room sliders opens up to a large fenced backyard and deck with an overhead trellis and a gas barbeque line. There is a shed for storage. The upper floor has 4 good sized bedrooms and 2 full baths. The lower level has a large finished laundry room with newer front end washer/dryer. The Lower Level also has a 3 piece bathroom and a separate room that than been used as another bedroom /rec room or office. There is a double car garage and room for 2 more cars in the drive way . I would love to show you this home so book your viewing soon! You wont be disappointed . (id:50886)
Property Details
| MLS® Number | 40786074 |
| Property Type | Single Family |
| Amenities Near By | Schools |
| Parking Space Total | 4 |
| Structure | Porch |
| View Type | City View |
Building
| Bathroom Total | 5 |
| Bedrooms Above Ground | 4 |
| Bedrooms Below Ground | 1 |
| Bedrooms Total | 5 |
| Appliances | Dishwasher, Dryer, Refrigerator, Stove, Washer, Microwave Built-in |
| Architectural Style | 2 Level |
| Basement Development | Finished |
| Basement Type | Full (finished) |
| Constructed Date | 2004 |
| Construction Style Attachment | Detached |
| Cooling Type | Central Air Conditioning |
| Exterior Finish | Brick, Vinyl Siding |
| Fireplace Present | Yes |
| Fireplace Total | 1 |
| Foundation Type | Poured Concrete |
| Half Bath Total | 1 |
| Heating Fuel | Natural Gas |
| Heating Type | Forced Air |
| Stories Total | 2 |
| Size Interior | 1,750 Ft2 |
| Type | House |
| Utility Water | Municipal Water |
Parking
| Attached Garage |
Land
| Acreage | No |
| Land Amenities | Schools |
| Sewer | Municipal Sewage System |
| Size Depth | 114 Ft |
| Size Frontage | 55 Ft |
| Size Total Text | Unknown |
| Zoning Description | Z2b |
Rooms
| Level | Type | Length | Width | Dimensions |
|---|---|---|---|---|
| Second Level | Bedroom | 13'9'' x 13'7'' | ||
| Second Level | Bedroom | 9'8'' x 10'9'' | ||
| Second Level | Primary Bedroom | 11'4'' x 13'10'' | ||
| Second Level | Bedroom | 9'8'' x 10'9'' | ||
| Second Level | 4pc Bathroom | Measurements not available | ||
| Second Level | 3pc Bathroom | Measurements not available | ||
| Basement | Laundry Room | 9'0'' x 13'0'' | ||
| Basement | Bedroom | 13'1'' x 11'3'' | ||
| Basement | 3pc Bathroom | Measurements not available | ||
| Basement | 3pc Bathroom | Measurements not available | ||
| Main Level | Dining Room | 10'3'' x 18'1'' | ||
| Main Level | Living Room | 21'3'' x 12'0'' | ||
| Main Level | Kitchen | 10'9'' x 12'0'' | ||
| Main Level | 2pc Bathroom | Measurements not available |
https://www.realtor.ca/real-estate/29094518/186-livingston-boulevard-baden
Contact Us
Contact us for more information
Vicki Mcfarlane
Salesperson
191 King St. S., Ut.101
Waterloo, Ontario N2J 1R1
1 (800) 344-0901
1 (800) 344-0901

