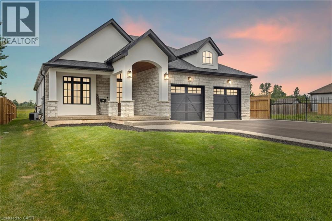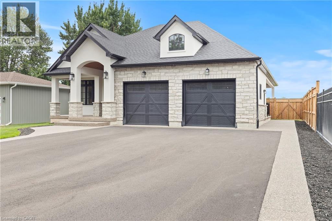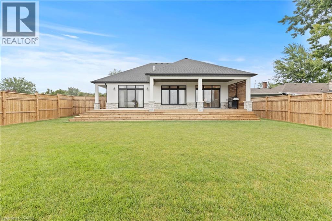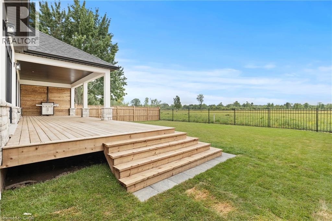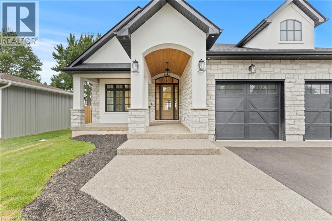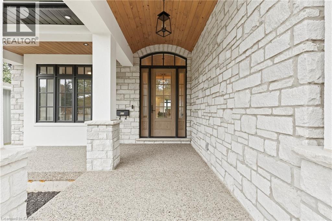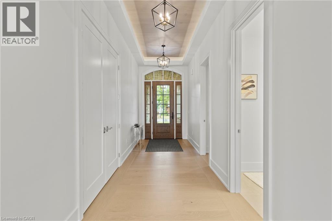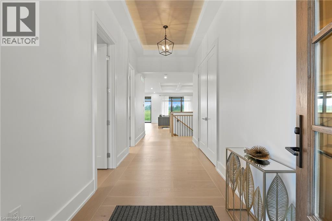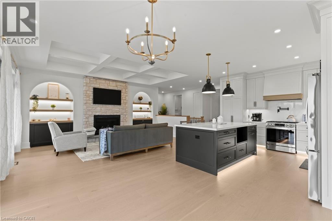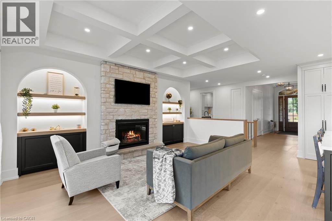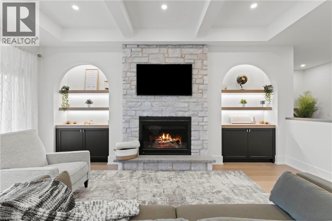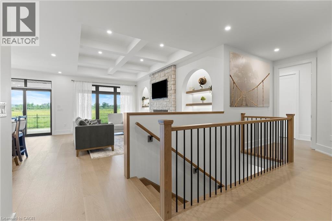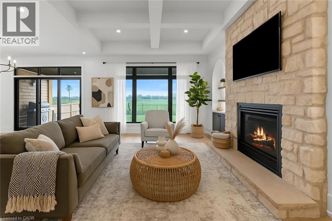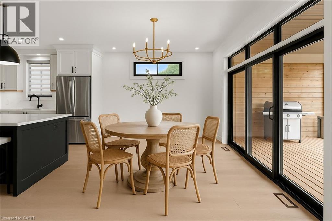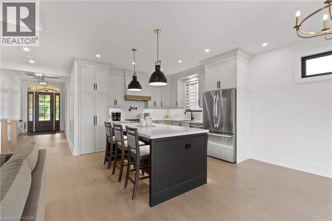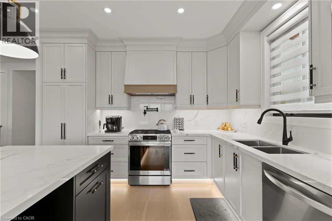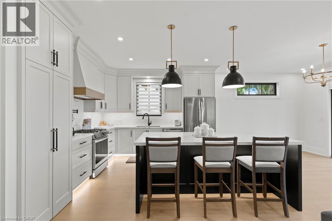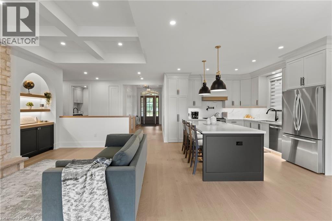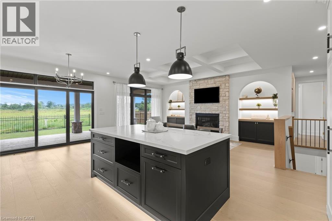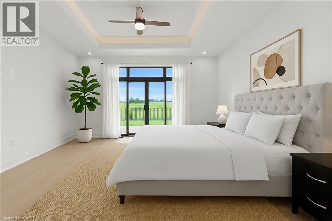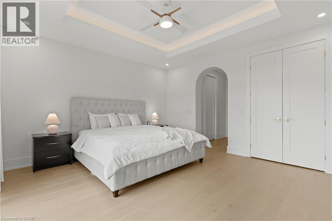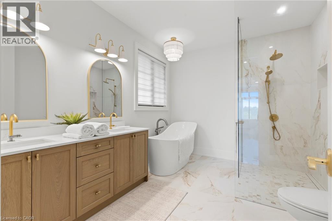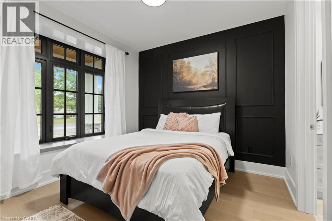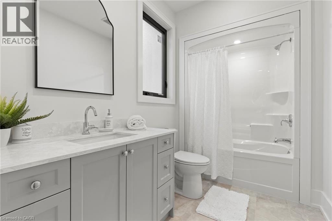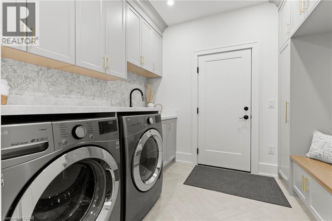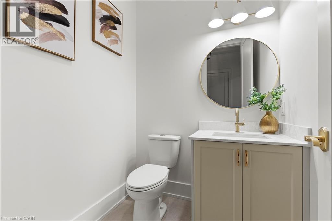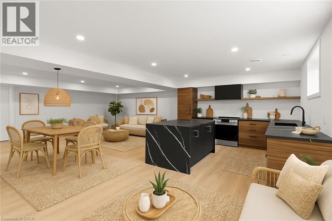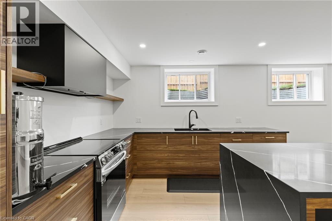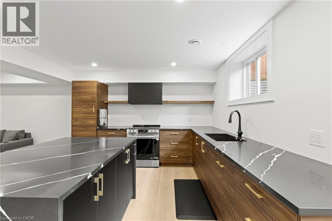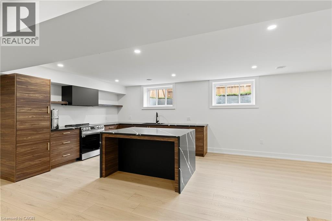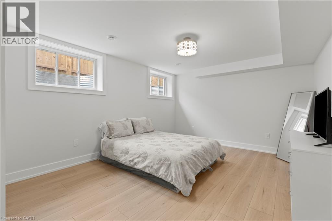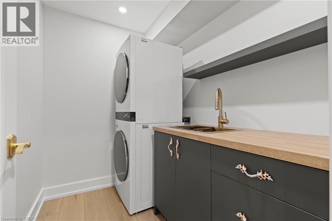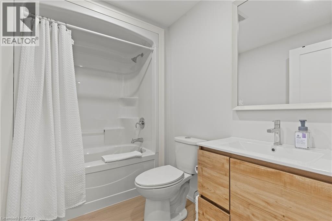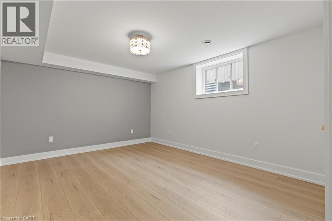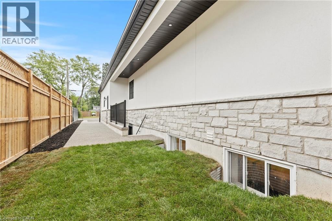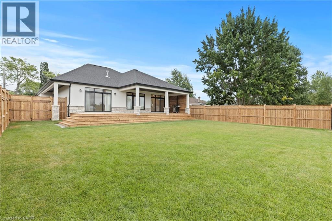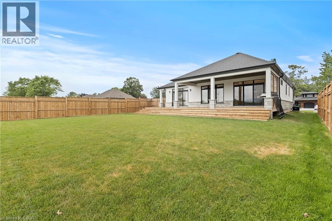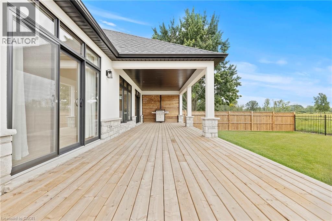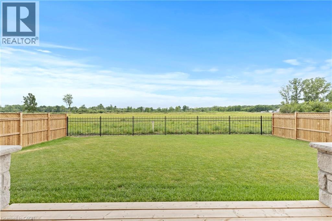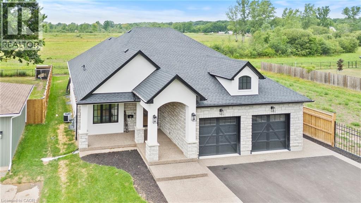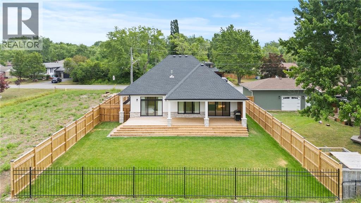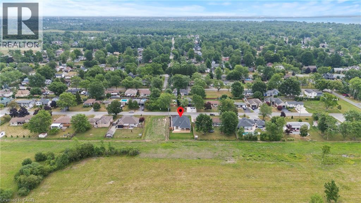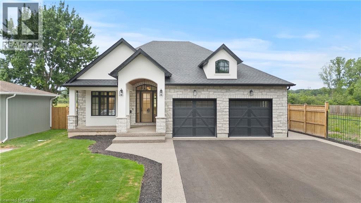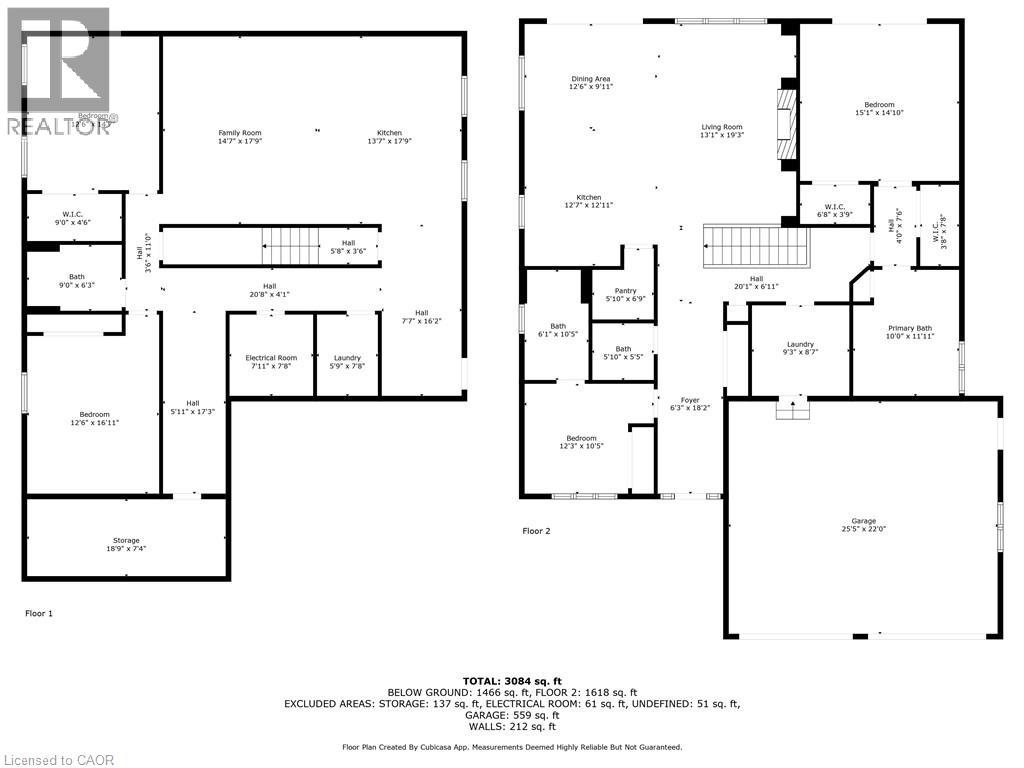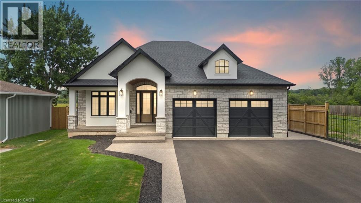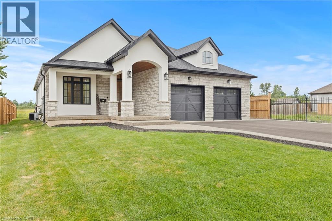637 Buffalo Road Fort Erie, Ontario L2A 5G7
$1,175,000
This custom-built home is finished from top to bottom with luxurious detail and craftsmanship throughout. Offering over 3,000 sq. ft. of living space including over 1,700 sq. ft. on the main floor and more than 1,200 sq. ft. of beautifully finished basement this property combines elegance, comfort, and functionality. With four spacious bedrooms and four bathrooms, the layout includes a stunning in-law suite in the basement with its own private walk-out entrance, making it ideal for multi-generational living or hosting guests in style.Designed with soaring ceilings on both levels, the home features stone countertops throughout, including in the lower-level kitchen, and built-in cabinetry with high-end appliances up and down. A hidden walk-in pantry adds charm and convenience to the main floor kitchen, while the covered back deck offers peaceful views with no rear neighbours. The fully fenced backyard, exposed aggregate and asphalt driveway, and exceptional curb appeal complete the package. Located in one of Ontarios most charming small towns, this turn-key property is ready for you to move in and enjoy the lifestyle you deserve. (id:50886)
Property Details
| MLS® Number | 40787576 |
| Property Type | Single Family |
| Features | In-law Suite |
| Parking Space Total | 6 |
Building
| Bathroom Total | 4 |
| Bedrooms Above Ground | 2 |
| Bedrooms Below Ground | 2 |
| Bedrooms Total | 4 |
| Appliances | Dishwasher, Refrigerator, Stove, Washer, Window Coverings |
| Architectural Style | Bungalow |
| Basement Development | Finished |
| Basement Type | Full (finished) |
| Constructed Date | 2024 |
| Construction Style Attachment | Detached |
| Cooling Type | Central Air Conditioning |
| Exterior Finish | Stone, Stucco |
| Fireplace Present | Yes |
| Fireplace Total | 1 |
| Foundation Type | Poured Concrete |
| Half Bath Total | 1 |
| Heating Fuel | Natural Gas |
| Heating Type | Forced Air |
| Stories Total | 1 |
| Size Interior | 1,752 Ft2 |
| Type | House |
| Utility Water | Municipal Water |
Parking
| Attached Garage |
Land
| Acreage | No |
| Sewer | Municipal Sewage System |
| Size Depth | 145 Ft |
| Size Frontage | 60 Ft |
| Size Total Text | Under 1/2 Acre |
| Zoning Description | R2 |
Rooms
| Level | Type | Length | Width | Dimensions |
|---|---|---|---|---|
| Basement | Storage | 18'9'' x 7'4'' | ||
| Basement | Utility Room | 7'11'' x 7'8'' | ||
| Basement | Laundry Room | 5'9'' x 7'8'' | ||
| Basement | Bedroom | 12'6'' x 16'11'' | ||
| Basement | Bedroom | 12'6'' x 14'7'' | ||
| Basement | 4pc Bathroom | Measurements not available | ||
| Basement | Kitchen | 13'7'' x 17'9'' | ||
| Basement | Family Room | 14'7'' x 17'9'' | ||
| Main Level | Bedroom | 12'3'' x 10'5'' | ||
| Main Level | 4pc Bathroom | Measurements not available | ||
| Main Level | 2pc Bathroom | Measurements not available | ||
| Main Level | Pantry | 5'10'' x 6'9'' | ||
| Main Level | Laundry Room | 9'3'' x 8'7'' | ||
| Main Level | 5pc Bathroom | Measurements not available | ||
| Main Level | Primary Bedroom | 15'1'' x 14'10'' | ||
| Main Level | Dining Room | 12'6'' x 9'11'' | ||
| Main Level | Living Room | 13'1'' x 19'3'' | ||
| Main Level | Kitchen | 12'7'' x 12'11'' | ||
| Main Level | Foyer | 6'3'' x 18'2'' |
https://www.realtor.ca/real-estate/29094666/637-buffalo-road-fort-erie
Contact Us
Contact us for more information
Greg Sykes
Salesperson
261 Martindale Road Unit 12a
St. Catharines, Ontario L2W 1A2
(905) 687-9600
(905) 687-9494
www.remaxniagara.ca/

