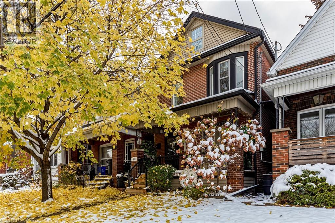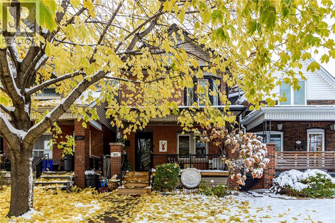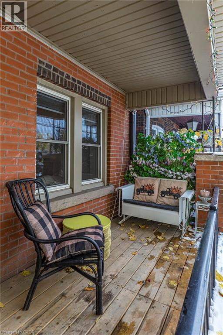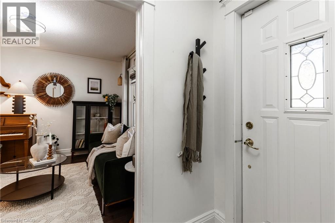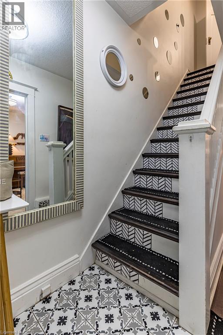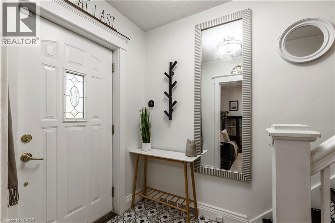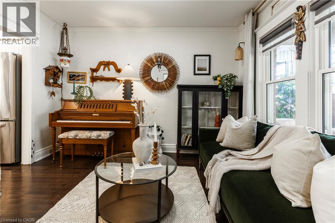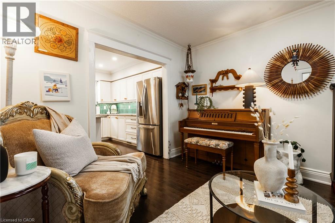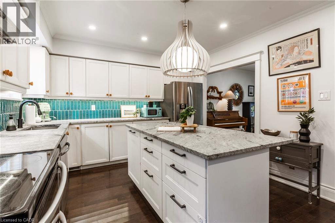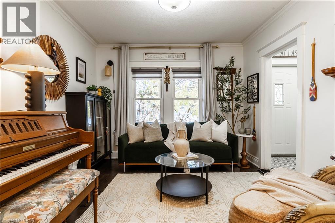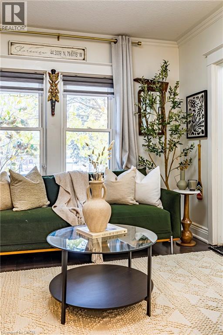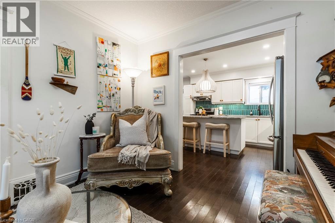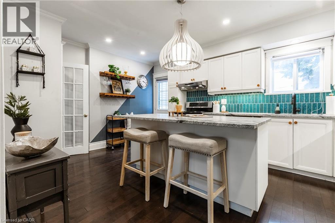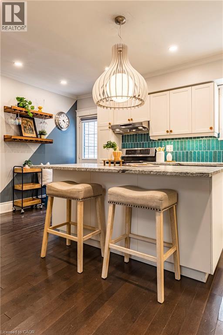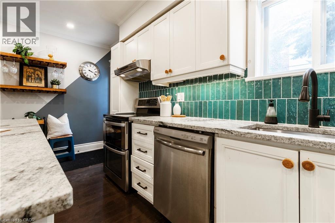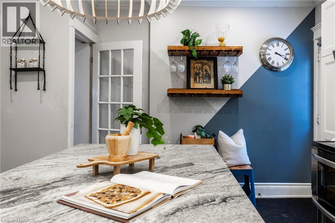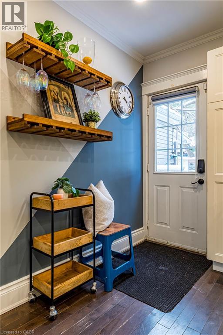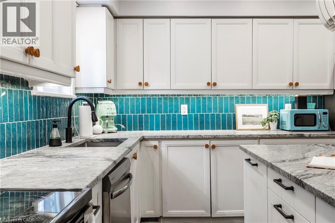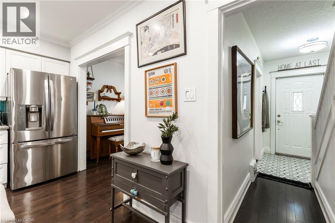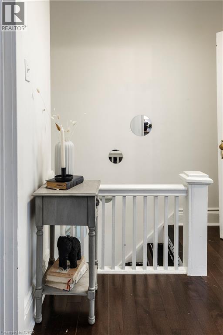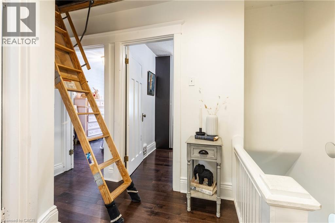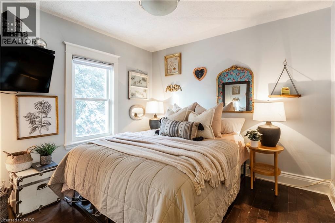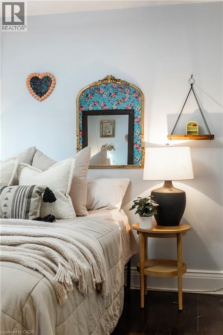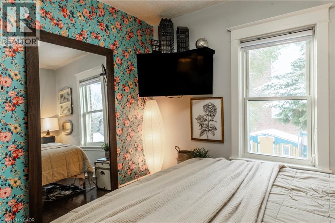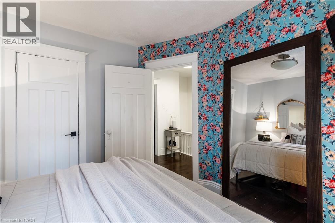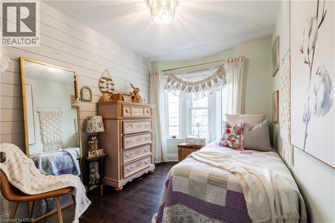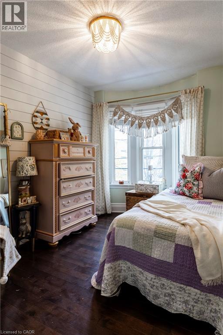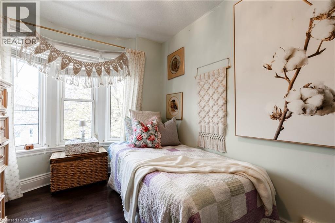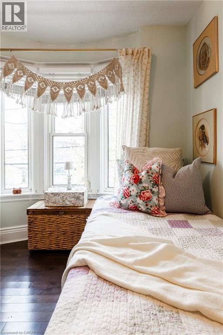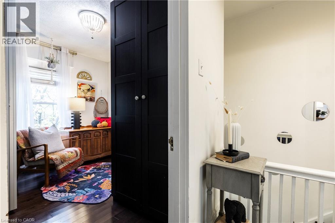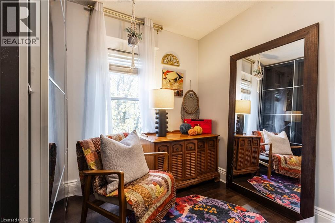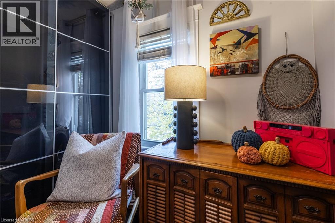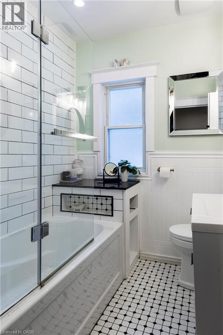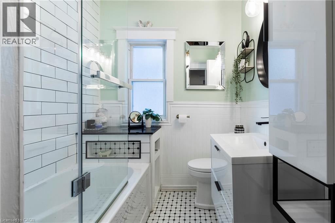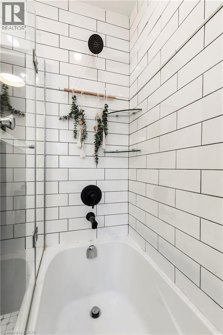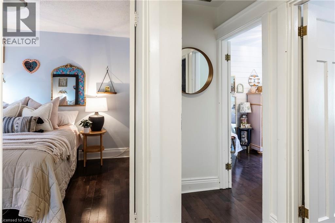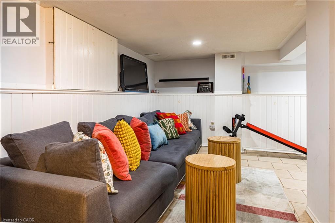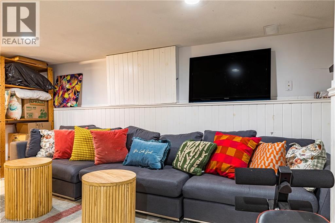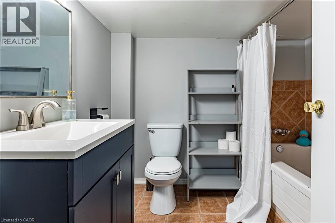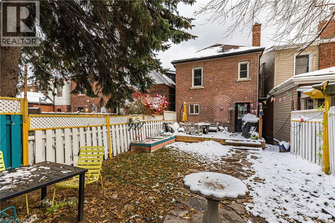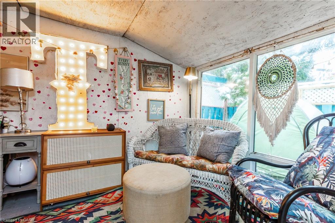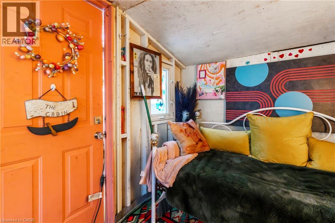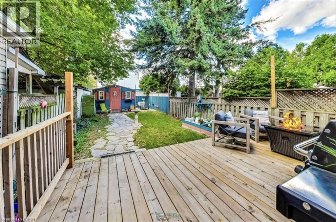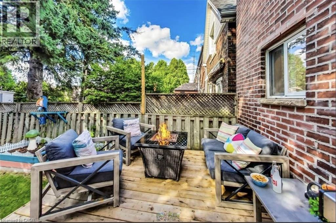431 Hughson Street N Hamilton, Ontario L8L 4N4
$679,000
Welcome to 431 Hughson Street North, a stylish and thoughtfully updated home in the heart of Hamilton's North End, offering the best of walkable waterfront living. Steps to Bayfront park, James St North, the community centre, schools, cafes, breweries, and the West Harbour GO Station, this address puts you right in the centre of one of the city's most vibrant and connected neighbourhoods. Inside, you'll find a bright kitchen with a large eat-in island, double ovens, leathered granite counters, a brand-new 2025 dishwasher with a one year warranty, new backsplash (2024) and upgraded lighting, perfect for cooking, hosting, and every day living. The renovated bathroom feels fresh and modern, and the finished lower level with a second bathroom ads flexible space for a media room, gym, workspace, or playroom. Thoughtful updates include repointed exterior brickwork (2023), a new front porch, deck and landscaping (2023), upgraded lighting throughout, and a versatile backyard studio offering loads of privacy, ideal for a home office or creative retreat. Rear laneway parking available no permit required, Self-maintained access. This home has also been maintained with efficiency in mind, offering low utility costs and year-round comfort. The attic, accessed by a pull-down ladder, provides excellent storage and future potential. A rare opportunity to own a move-in ready home with comfort, character, efficiency, and privacy in one of Hamilton's most desirable urban communities. Book your private showing today! (id:50886)
Property Details
| MLS® Number | 40787469 |
| Property Type | Single Family |
| Amenities Near By | Marina, Park, Place Of Worship, Playground, Schools, Shopping |
| Community Features | Quiet Area, Community Centre, School Bus |
| Structure | Shed, Porch |
Building
| Bathroom Total | 2 |
| Bedrooms Above Ground | 3 |
| Bedrooms Total | 3 |
| Appliances | Dishwasher, Dryer, Refrigerator, Stove, Washer, Hood Fan, Window Coverings |
| Basement Development | Finished |
| Basement Type | Full (finished) |
| Constructed Date | 1926 |
| Construction Style Attachment | Detached |
| Cooling Type | Central Air Conditioning |
| Exterior Finish | Brick |
| Heating Type | Forced Air |
| Stories Total | 3 |
| Size Interior | 1,838 Ft2 |
| Type | House |
| Utility Water | Municipal Water |
Parking
| None |
Land
| Access Type | Road Access, Highway Access |
| Acreage | No |
| Land Amenities | Marina, Park, Place Of Worship, Playground, Schools, Shopping |
| Sewer | Municipal Sewage System |
| Size Depth | 90 Ft |
| Size Frontage | 21 Ft |
| Size Total Text | Under 1/2 Acre |
| Zoning Description | D |
Rooms
| Level | Type | Length | Width | Dimensions |
|---|---|---|---|---|
| Second Level | Bedroom | 8'6'' x 10'5'' | ||
| Second Level | Bedroom | 8'8'' x 11'6'' | ||
| Second Level | Bedroom | 10'10'' x 10'2'' | ||
| Second Level | 4pc Bathroom | Measurements not available | ||
| Third Level | Attic | 17'10'' x 20'10'' | ||
| Basement | Other | 15'11'' x 15'0'' | ||
| Basement | 4pc Bathroom | Measurements not available | ||
| Main Level | Kitchen | 16'9'' x 12'0'' | ||
| Main Level | Living Room | 10'8'' x 12'1'' |
https://www.realtor.ca/real-estate/29094965/431-hughson-street-n-hamilton
Contact Us
Contact us for more information
Noelly Rey
Salesperson
(905) 575-7217
1595 Upper James St Unit 4b
Hamilton, Ontario L9B 0H7
(905) 575-5478
(905) 575-7217
www.remaxescarpment.com/

