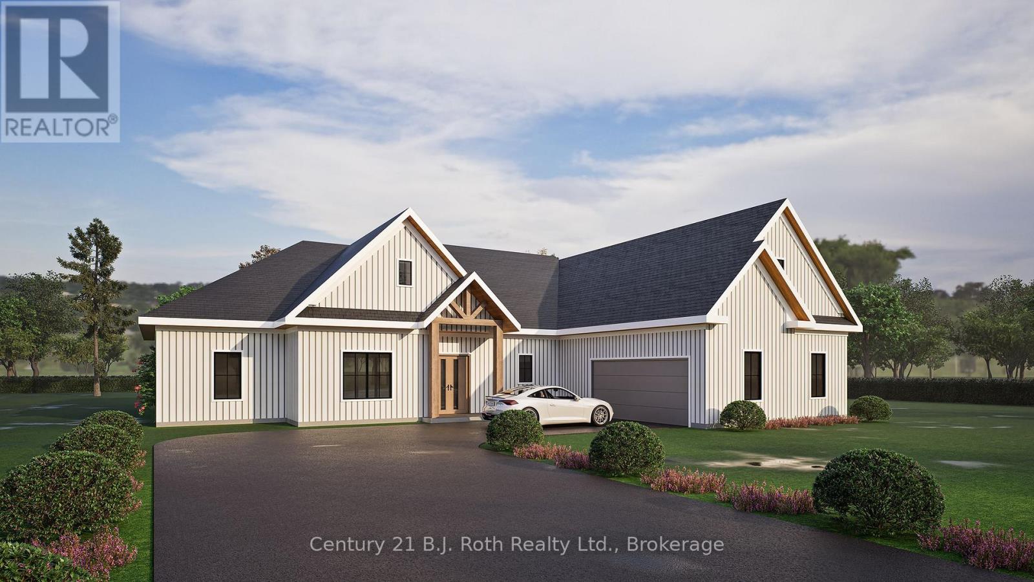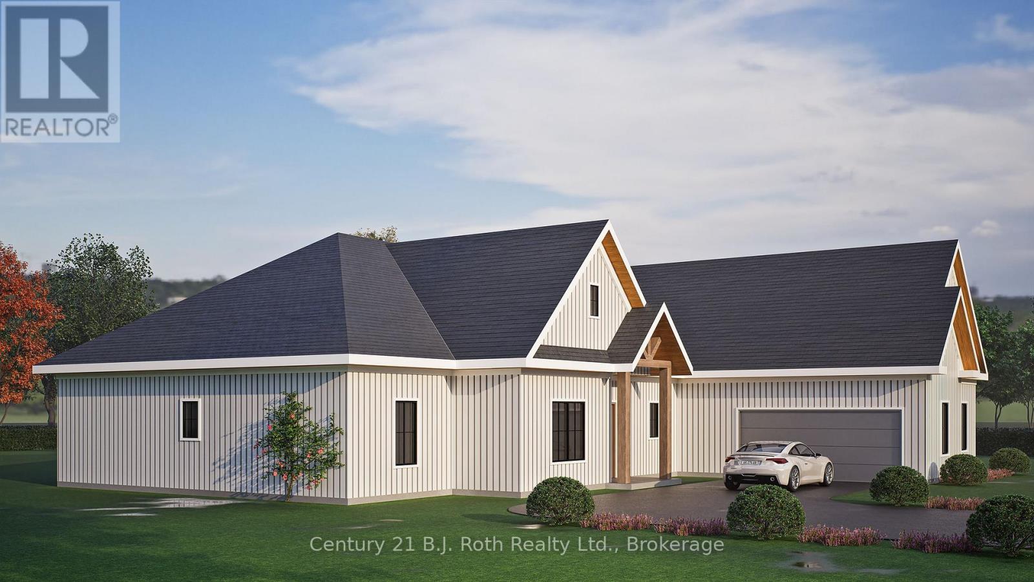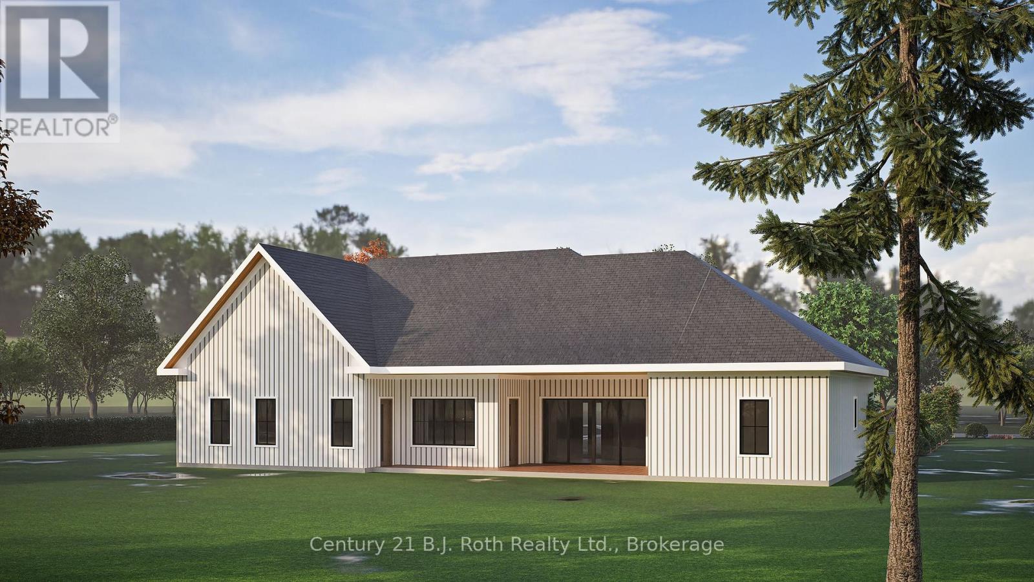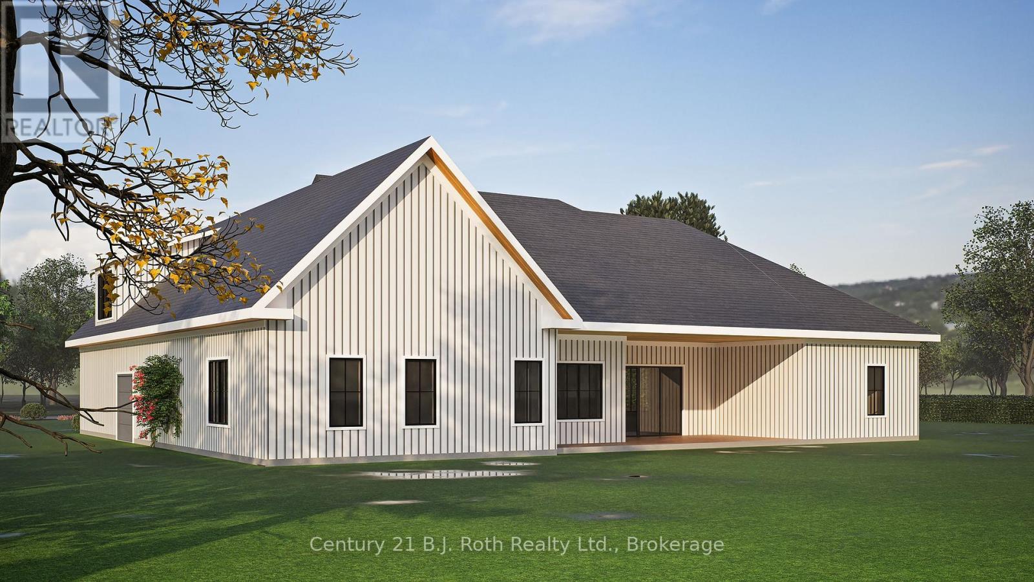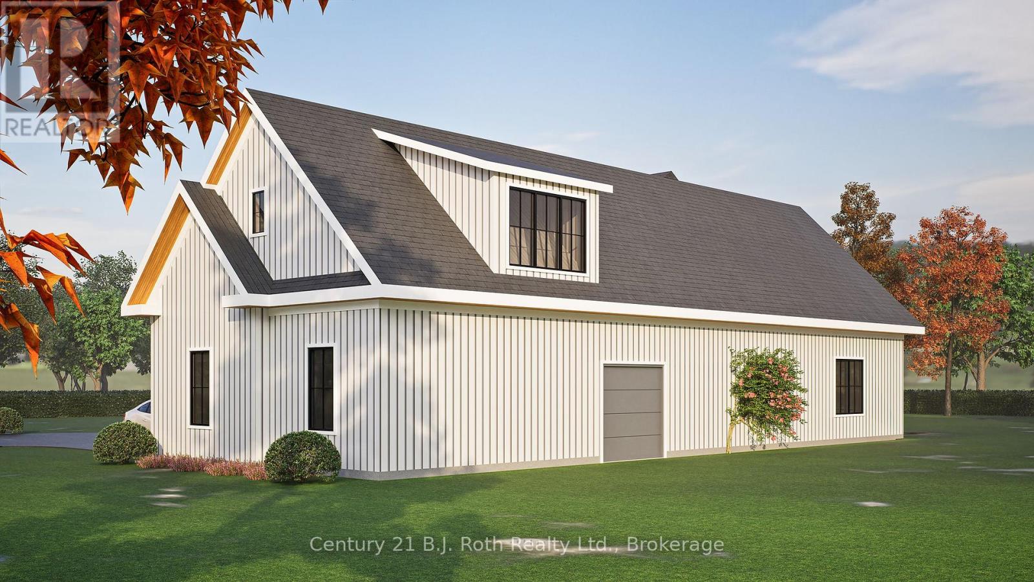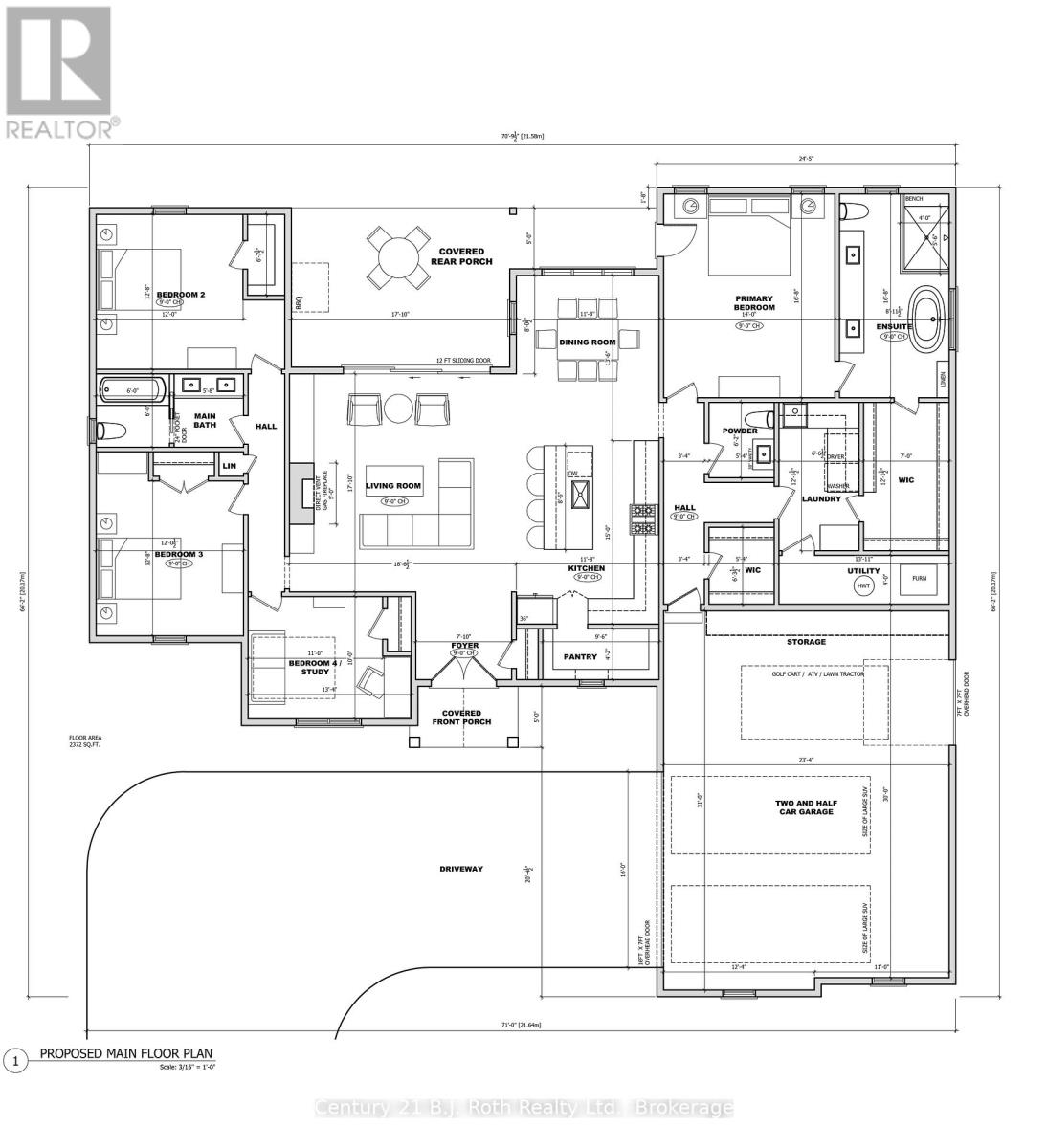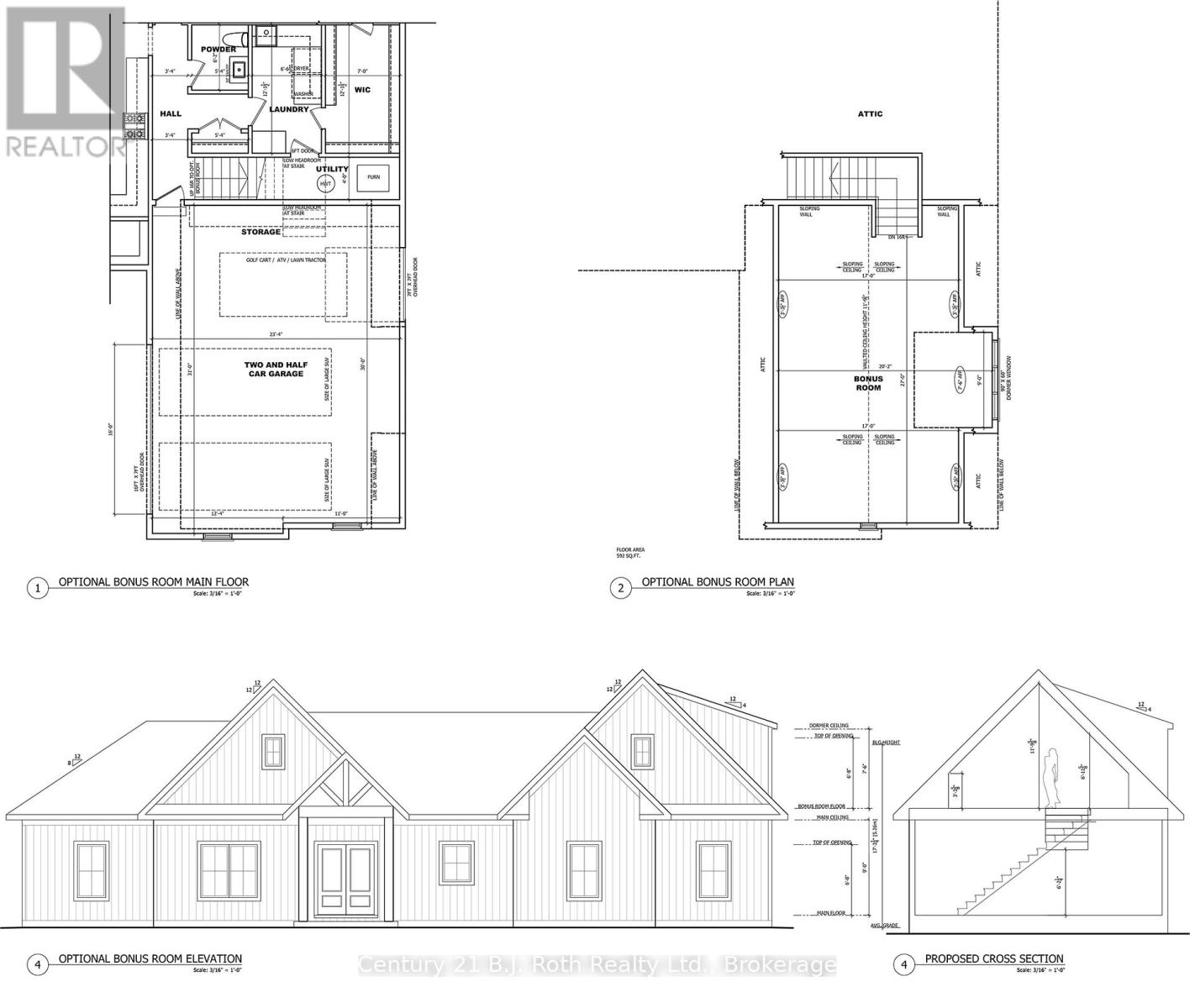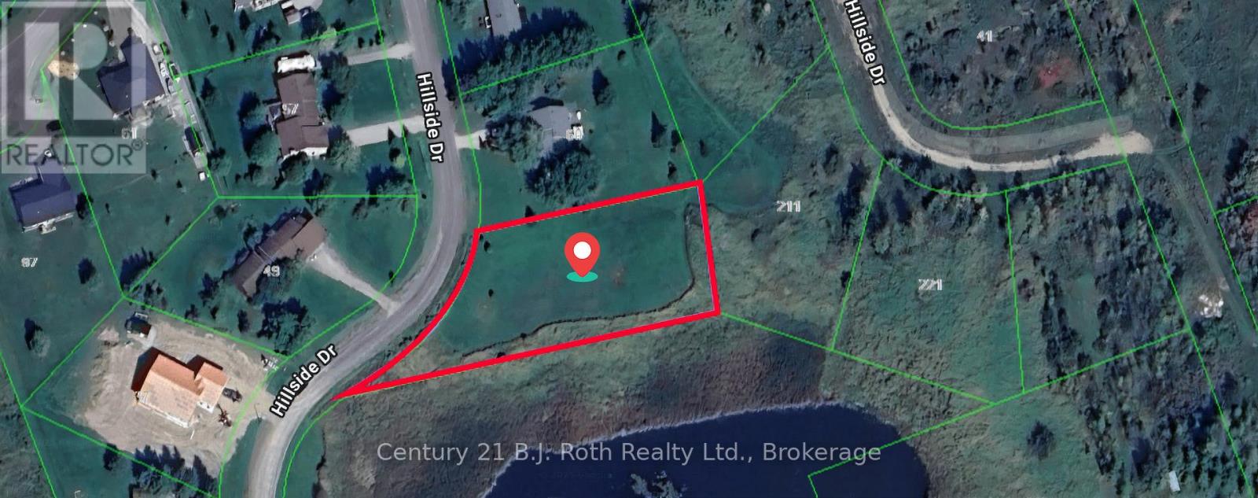50 Hillside Drive Georgian Bay, Ontario L0K 1S0
$1,350,000
It's time to live where you play, where luxury meets leisure, perfectly situated in a growing executive Port Severn community. Full of custom features with modern architecture design on a generous lot, this to-be-built ranch home offers the ideal blend of sophisticated and active living, perfect for young families or couples seeking to downsize. Step through a welcoming, covered entrance into the spacious foyer to a home designed for comfort and elegance. The open-concept living room, kitchen, and dining area boast vaulted ceilings throughout, creating an airy and expansive feel, perfect for entertaining or relaxing with loved ones. Beyond the interior, walk out from the living and dining areas to an impressive covered back outdoor lounge, offering a private sanctuary for al fresco dining or simply unwinding amidst the tranquility of your expansive yard. Car enthusiasts and hobbyists will appreciate the 2.5-car garage, complete with a convenient single overhead door leading directly to the backyard, providing easy access for all your toys and tools.Built for ultimate comfort and efficiency, you'll enjoy in-floor radiant heating in the concrete slab foundation, plus superior insulation for year-round comfort. Enjoy Port Severn's dynamic lifestyle at the local beaches, boating in Georgian Bay and the Trent Severn, pickleball in Honey Harbour, exploring the nearby Trans-Canada Trail, skiing, and snowmobile trails. You're also within walking distance to the Oak Bay Golf Course, dining and community centre. Shop and dine locally, in Midland, Orillia, or Port Carling, or take a 1.5-hour drive to the GTA. Don't miss this rare opportunity to secure your dream home and start living your best life in 2026! (id:50886)
Property Details
| MLS® Number | X12539122 |
| Property Type | Single Family |
| Community Name | Baxter |
| Amenities Near By | Golf Nearby, Marina, Place Of Worship |
| Community Features | Community Centre |
| Features | Level Lot, Level |
| Parking Space Total | 8 |
Building
| Bathroom Total | 4 |
| Bedrooms Above Ground | 3 |
| Bedrooms Total | 3 |
| Appliances | Garage Door Opener Remote(s) |
| Architectural Style | Bungalow |
| Basement Type | None |
| Construction Style Attachment | Detached |
| Cooling Type | Central Air Conditioning |
| Exterior Finish | Wood |
| Fireplace Present | Yes |
| Fireplace Total | 1 |
| Foundation Type | Slab |
| Half Bath Total | 2 |
| Heating Fuel | Other |
| Heating Type | Radiant Heat |
| Stories Total | 1 |
| Size Interior | 2,500 - 3,000 Ft2 |
| Type | House |
| Utility Water | Drilled Well |
Parking
| Attached Garage | |
| Garage |
Land
| Acreage | No |
| Land Amenities | Golf Nearby, Marina, Place Of Worship |
| Sewer | Septic System |
| Size Depth | 310 Ft |
| Size Frontage | 174 Ft ,8 In |
| Size Irregular | 174.7 X 310 Ft |
| Size Total Text | 174.7 X 310 Ft |
| Surface Water | Lake/pond |
| Zoning Description | R1 |
Rooms
| Level | Type | Length | Width | Dimensions |
|---|---|---|---|---|
| Upper Level | Recreational, Games Room | 8.3 m | 5.18 m | 8.3 m x 5.18 m |
| Ground Level | Living Room | 5.44 m | 5.65 m | 5.44 m x 5.65 m |
| Ground Level | Bathroom | 3.56 m | 1.83 m | 3.56 m x 1.83 m |
| Ground Level | Pantry | 2.9 m | 1.27 m | 2.9 m x 1.27 m |
| Ground Level | Kitchen | 4.57 m | 3.56 m | 4.57 m x 3.56 m |
| Ground Level | Dining Room | 4.15 m | 3.56 m | 4.15 m x 3.56 m |
| Ground Level | Primary Bedroom | 5.08 m | 4.27 m | 5.08 m x 4.27 m |
| Ground Level | Bathroom | 2.72 m | 5.08 m | 2.72 m x 5.08 m |
| Ground Level | Bedroom 2 | 3.86 m | 4.37 m | 3.86 m x 4.37 m |
| Ground Level | Bedroom 3 | 4.57 m | 3.68 m | 4.57 m x 3.68 m |
| Ground Level | Study | 4.06 m | 3.05 m | 4.06 m x 3.05 m |
| Ground Level | Laundry Room | 1.98 m | 3.68 m | 1.98 m x 3.68 m |
| Ground Level | Utility Room | 4.24 m | 1.22 m | 4.24 m x 1.22 m |
https://www.realtor.ca/real-estate/29097011/50-hillside-drive-georgian-bay-baxter-baxter
Contact Us
Contact us for more information
Suzanne Knight
Salesperson
www.itscottagetime.com/
www.facebook.com/suzanne.knight.79/
www.linkedin.com/in/suzanne-knight-9887335/
www.instagram.com/severnsue/
450 West St. N
Orillia, Ontario L3V 5E8
(705) 325-1366
(705) 325-7556
bjrothrealty.c21.ca/

