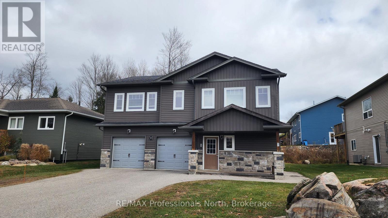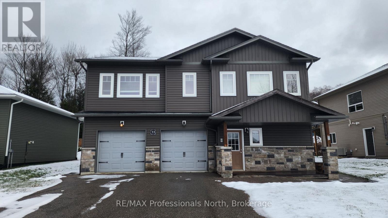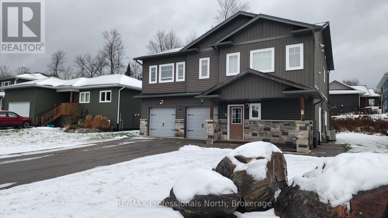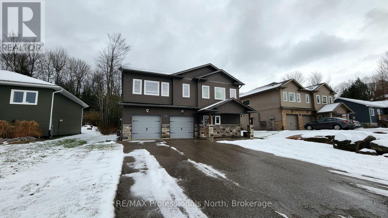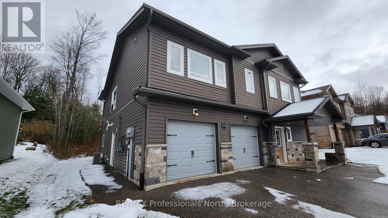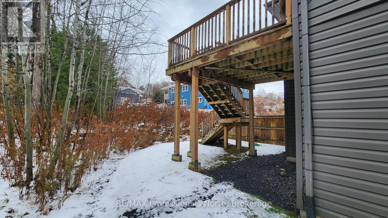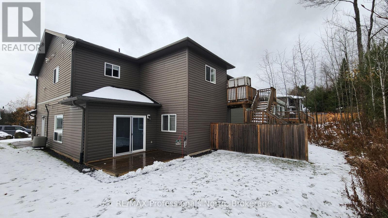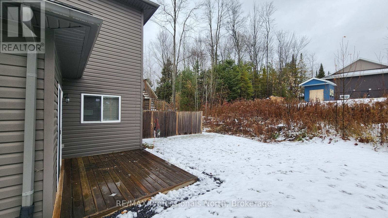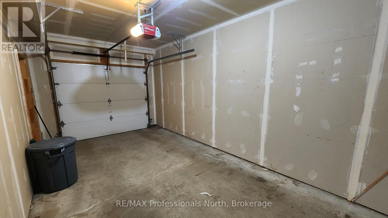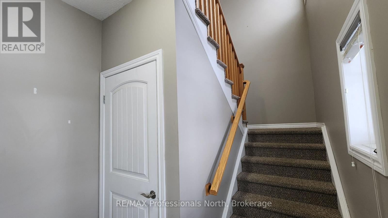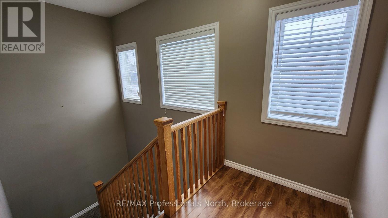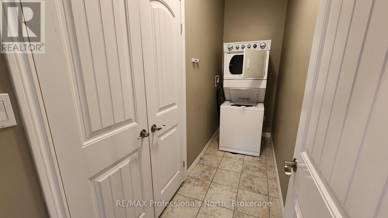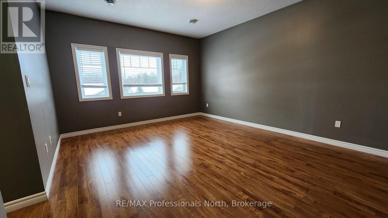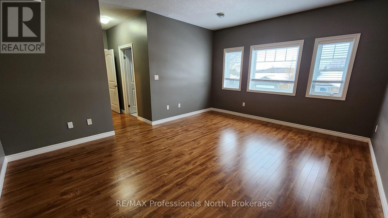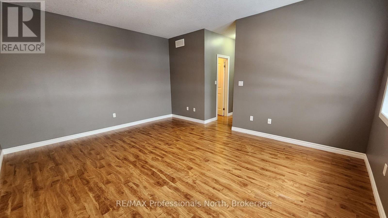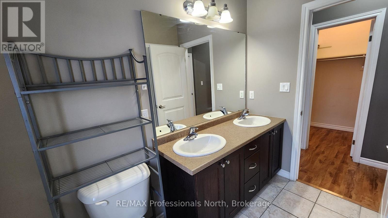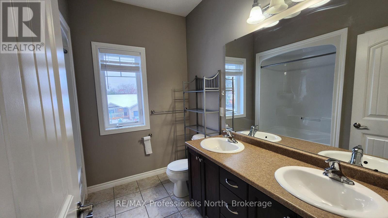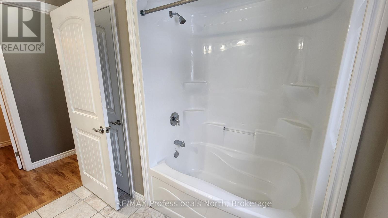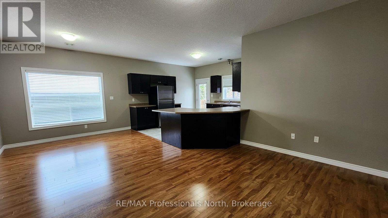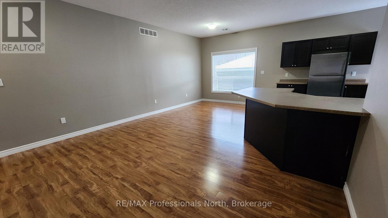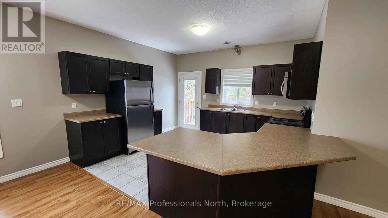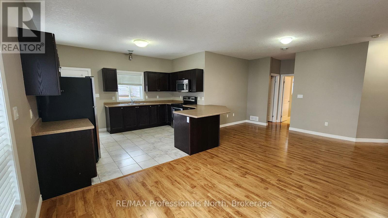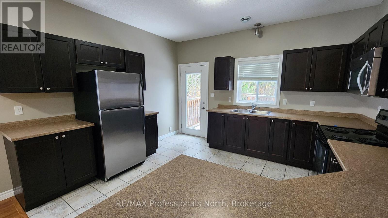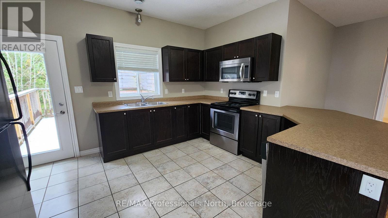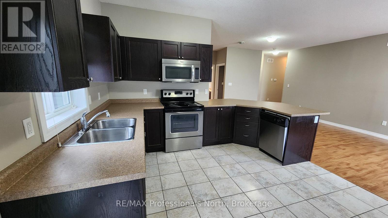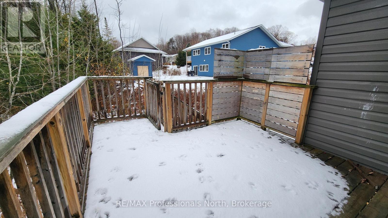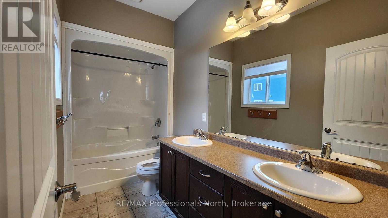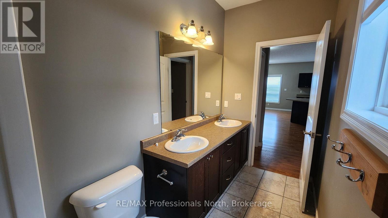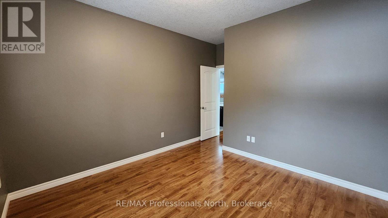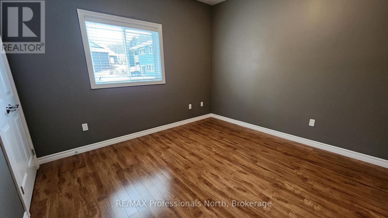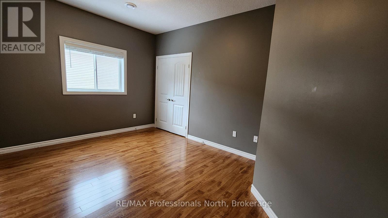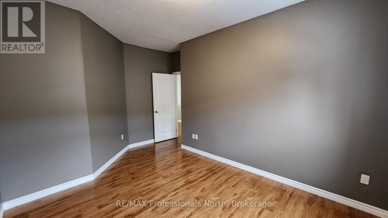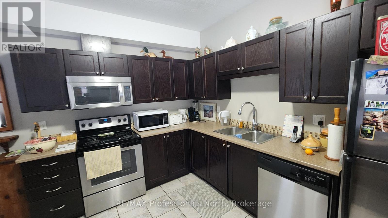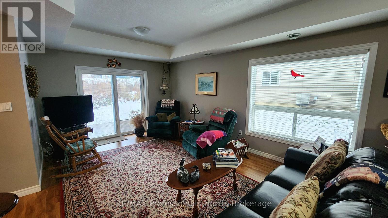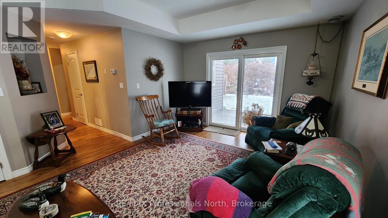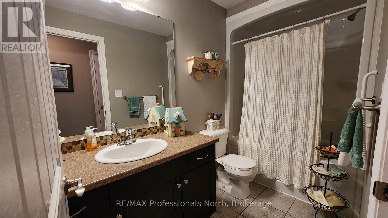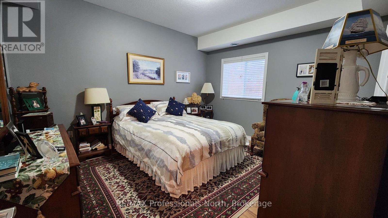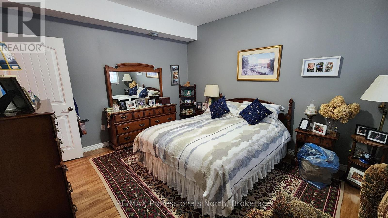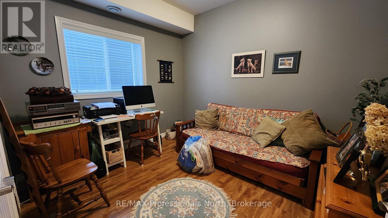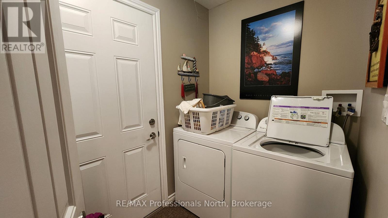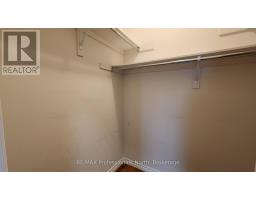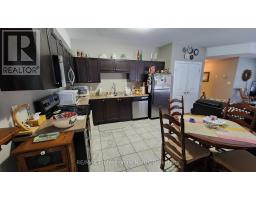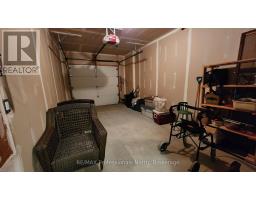33 Goodwin Drive Huntsville, Ontario P1H 2R3
$924,900
Discover this exceptional duplex located in a quiet, family-friendly neighborhood in the beautiful Town of Huntsville. Perfect for investors or multi-generational families, this property offers versatility, comfort, and strong income potential. This duplex features a total of 5 bedrooms and 3 bathrooms across two spacious, self-contained units, each with a private entrance, separate mechanicals, and individual meters. The upper unit features 3 bedrooms and 2 bathrooms, while the main level unit offers 2 bedrooms and 1 bathroom, providing flexible living arrangements. Attached 2-car garage with one bay for each resident and fully separated for privacy. Live in one unit and rent the other or add a reliable income-producing property to your portfolio. Don't miss your chance to own this prime investment property in Huntsville, schedule your private viewing today! (id:50886)
Property Details
| MLS® Number | X12539064 |
| Property Type | Multi-family |
| Community Name | Chaffey |
| Features | Carpet Free, Sump Pump |
| Parking Space Total | 6 |
Building
| Bathroom Total | 3 |
| Bedrooms Above Ground | 5 |
| Bedrooms Total | 5 |
| Amenities | Separate Electricity Meters, Separate Heating Controls |
| Appliances | Water Heater, Dishwasher, Dryer, Microwave, Stove, Washer, Refrigerator |
| Basement Type | Crawl Space |
| Cooling Type | Central Air Conditioning |
| Exterior Finish | Stone, Vinyl Siding |
| Foundation Type | Poured Concrete |
| Heating Fuel | Natural Gas |
| Heating Type | Forced Air |
| Stories Total | 2 |
| Size Interior | 2,500 - 3,000 Ft2 |
| Type | Duplex |
| Utility Water | Municipal Water |
Parking
| Attached Garage | |
| Garage |
Land
| Acreage | No |
| Sewer | Sanitary Sewer |
| Size Depth | 115 Ft |
| Size Frontage | 62 Ft |
| Size Irregular | 62 X 115 Ft |
| Size Total Text | 62 X 115 Ft |
Rooms
| Level | Type | Length | Width | Dimensions |
|---|---|---|---|---|
| Second Level | Other | 1.7932 m | 1.4884 m | 1.7932 m x 1.4884 m |
| Second Level | Bedroom 2 | 3.6474 m | 3.429 m | 3.6474 m x 3.429 m |
| Second Level | Bedroom 3 | 3.6068 m | 3.2156 m | 3.6068 m x 3.2156 m |
| Second Level | Kitchen | 4.064 m | 2.7584 m | 4.064 m x 2.7584 m |
| Second Level | Living Room | 6.7818 m | 4.572 m | 6.7818 m x 4.572 m |
| Second Level | Laundry Room | 3.6068 m | 1.143 m | 3.6068 m x 1.143 m |
| Second Level | Foyer | 4.638 m | 2.2352 m | 4.638 m x 2.2352 m |
| Second Level | Bathroom | 3.5052 m | 1.5494 m | 3.5052 m x 1.5494 m |
| Second Level | Primary Bedroom | 5.0952 m | 4.1554 m | 5.0952 m x 4.1554 m |
| Second Level | Bathroom | 2.5146 m | 2.4384 m | 2.5146 m x 2.4384 m |
| Main Level | Bathroom | 3.1902 m | 1.5494 m | 3.1902 m x 1.5494 m |
| Main Level | Primary Bedroom | 4.2418 m | 3.7592 m | 4.2418 m x 3.7592 m |
| Main Level | Bedroom 2 | 3.4696 m | 3.4696 m | 3.4696 m x 3.4696 m |
| Main Level | Kitchen | 4.6482 m | 4.318 m | 4.6482 m x 4.318 m |
| Main Level | Living Room | 4.6482 m | 4.2672 m | 4.6482 m x 4.2672 m |
| Main Level | Mud Room | 2.159 m | 1.5494 m | 2.159 m x 1.5494 m |
https://www.realtor.ca/real-estate/29097010/33-goodwin-drive-huntsville-chaffey-chaffey
Contact Us
Contact us for more information
Rachel Vehse
Broker
teamlakelife.ca/
www.facebook.com/teamlakelife/
www.linkedin.com/company/teamlakelife
www.instagram.com/teamlakelife/
5 Brunel Rd
Huntsville, Ontario P1H 2A8
(705) 788-1444
(800) 783-4657

