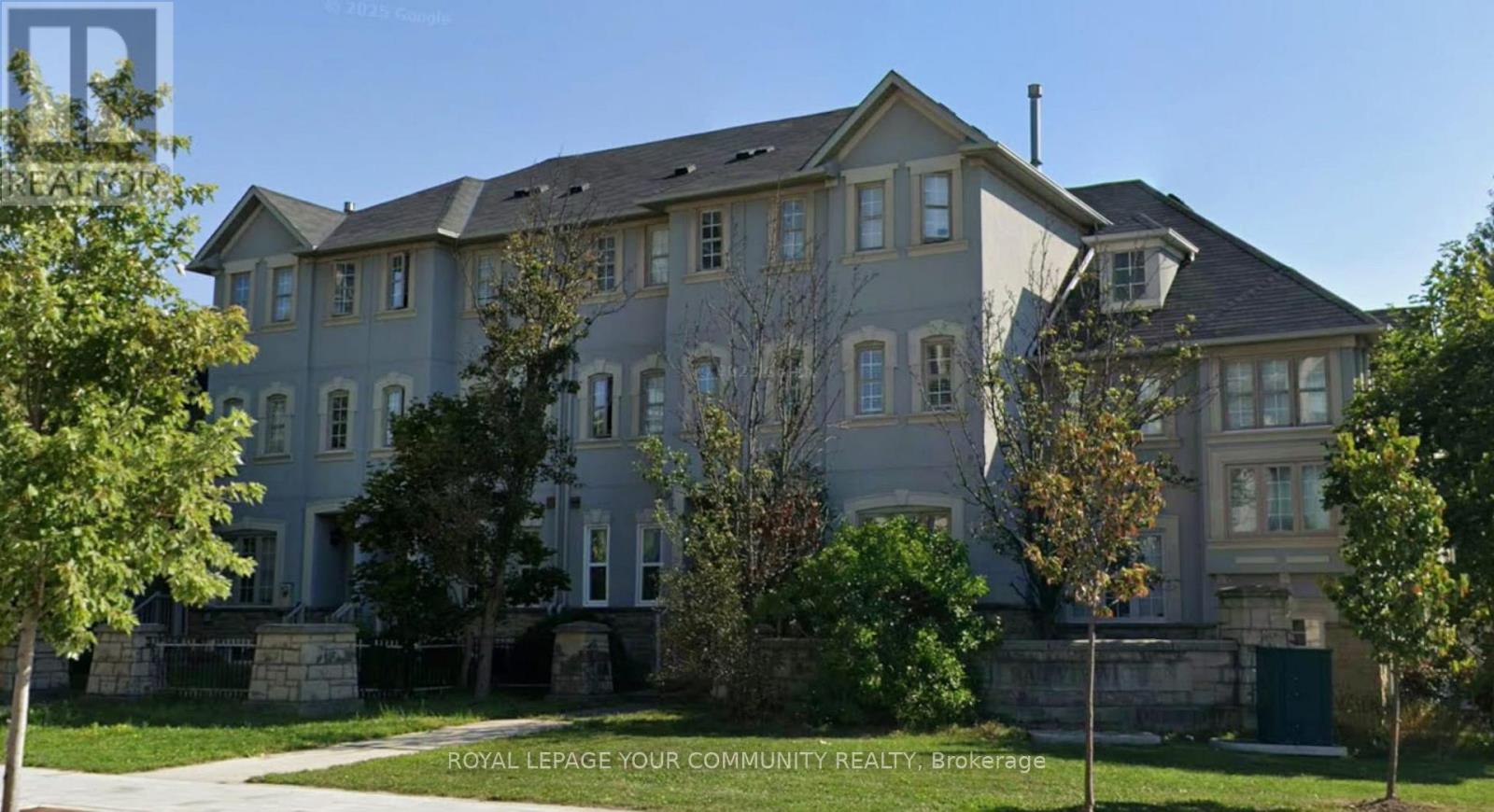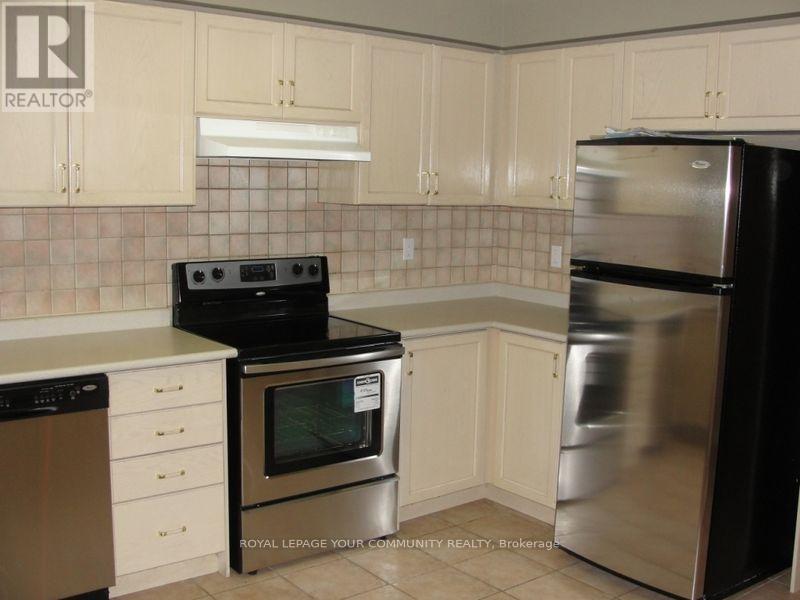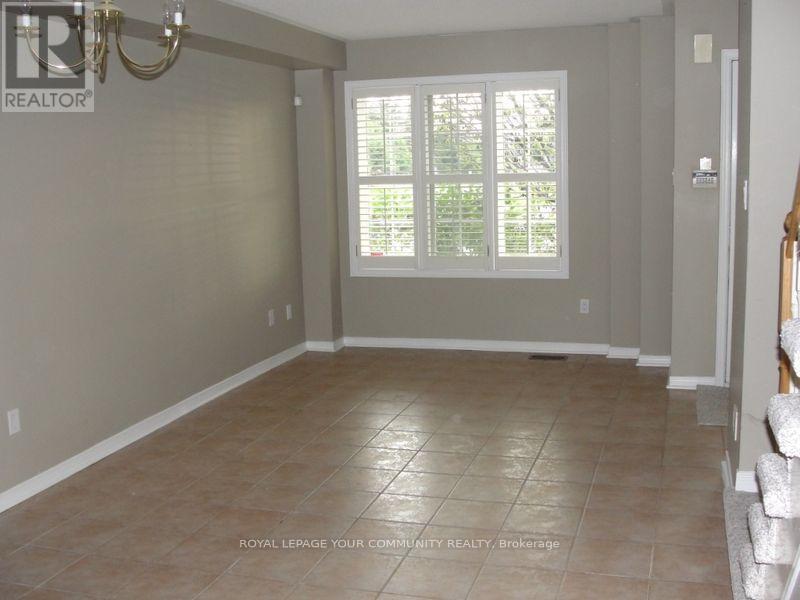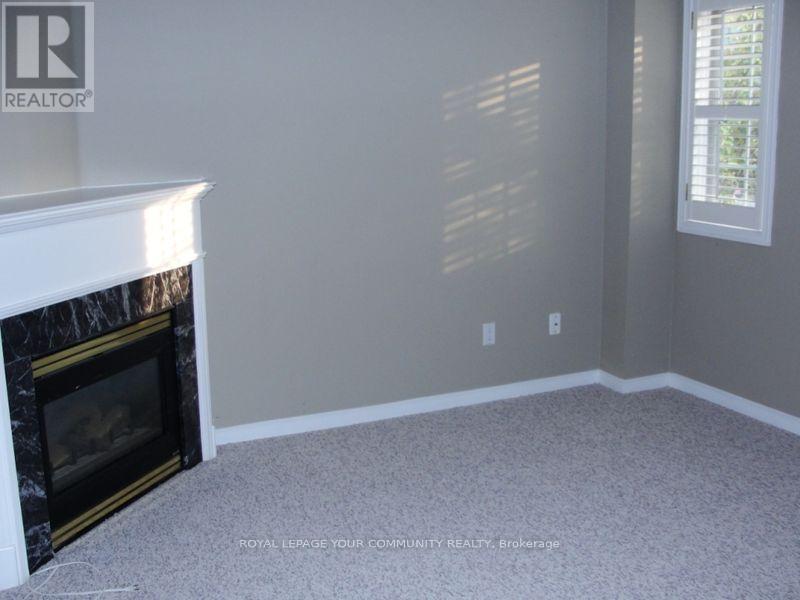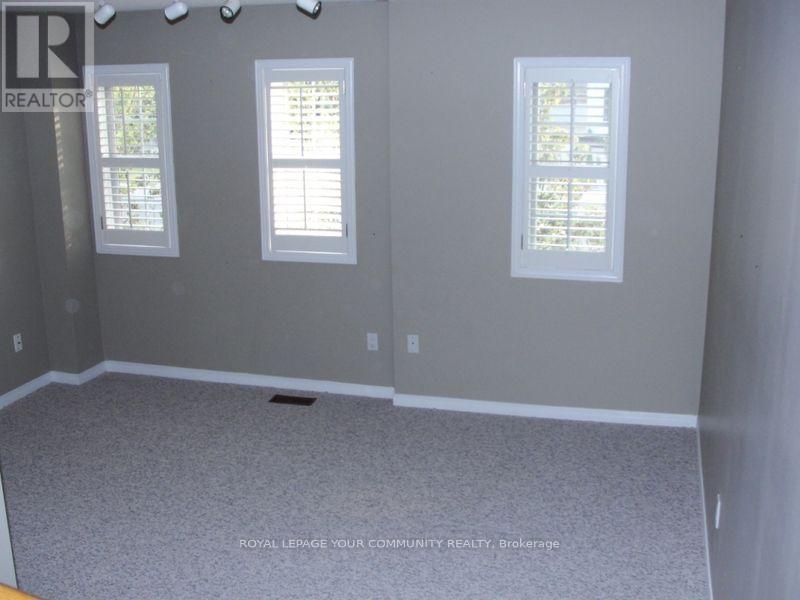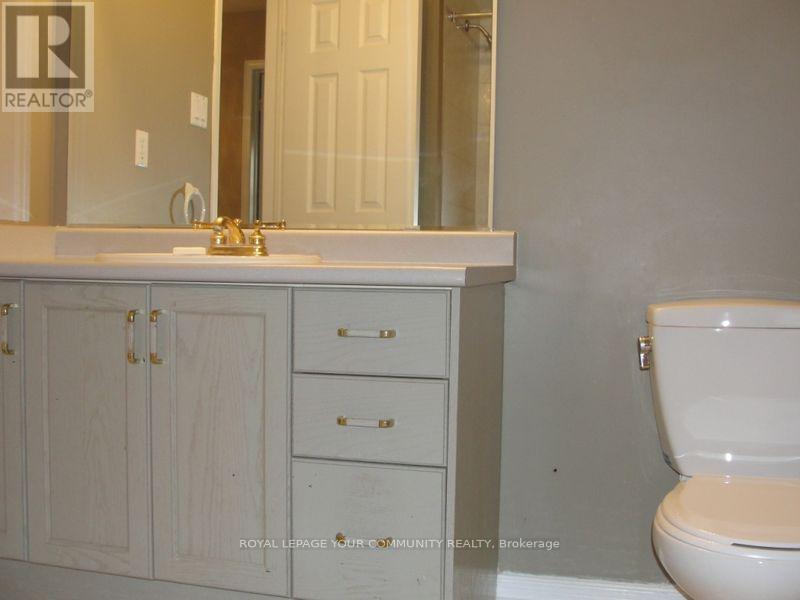9063 Yonge Street Richmond Hill, Ontario L4C 0L2
$3,000 Monthly
Welcome to 9063 Yonge Street, a spacious and modern three-bedroom townhouse ideally located in the heart of Richmond Hill. This beautifully maintained home features an open-concept layout with a bright living and dining area and a contemporary kitchen equipped with stainless steel appliances, and ample storage. The primary bedroom offers a walk-in closet and private ensuite, while the additional bedrooms provide comfortable, versatile space for family, guests, or a home office.Perfectly positioned along the Yonge Street corridor, this home offers exceptional convenience with York Region Transit and VIVA stops just steps away, easy access to Langstaff GO Station, and major routes including Highway 7, 407, and 404. Everyday essentials are moments from your door with Hillcrest Mall, grocery stores, cafés, and a variety of dining options all within walking distance. Excellent schools, parks, and community amenities make this an ideal setting for professionals or families seeking comfort, convenience, and a connected lifestyle in one of Richmond Hill's most desirable locations. (id:50886)
Property Details
| MLS® Number | N12538774 |
| Property Type | Single Family |
| Community Name | Langstaff |
| Equipment Type | Water Heater |
| Parking Space Total | 3 |
| Rental Equipment Type | Water Heater |
Building
| Bathroom Total | 3 |
| Bedrooms Above Ground | 3 |
| Bedrooms Total | 3 |
| Appliances | Dishwasher, Dryer, Washer |
| Basement Development | Partially Finished |
| Basement Type | N/a (partially Finished) |
| Construction Style Attachment | Attached |
| Cooling Type | Central Air Conditioning |
| Exterior Finish | Stucco |
| Fireplace Present | Yes |
| Flooring Type | Ceramic |
| Foundation Type | Concrete |
| Half Bath Total | 1 |
| Heating Fuel | Natural Gas |
| Heating Type | Forced Air |
| Stories Total | 3 |
| Size Interior | 1,500 - 2,000 Ft2 |
| Type | Row / Townhouse |
| Utility Water | Municipal Water |
Parking
| Detached Garage | |
| Garage |
Land
| Acreage | No |
| Sewer | Sanitary Sewer |
Rooms
| Level | Type | Length | Width | Dimensions |
|---|---|---|---|---|
| Second Level | Family Room | 4.16 m | 3.5 m | 4.16 m x 3.5 m |
| Second Level | Primary Bedroom | 4.16 m | 4.1 m | 4.16 m x 4.1 m |
| Third Level | Bedroom 2 | 4.16 m | 3.5 m | 4.16 m x 3.5 m |
| Third Level | Bedroom 3 | 4.16 m | 3.08 m | 4.16 m x 3.08 m |
| Main Level | Living Room | 6.1 m | 3 m | 6.1 m x 3 m |
| Main Level | Dining Room | 3.8 m | 2.38 m | 3.8 m x 2.38 m |
| Main Level | Kitchen | 3.96 m | 2.83 m | 3.96 m x 2.83 m |
https://www.realtor.ca/real-estate/29096798/9063-yonge-street-richmond-hill-langstaff-langstaff
Contact Us
Contact us for more information
Adam Wasser
Salesperson
www.yourkeygroup.ca/
www.facebook.com/YourKEYGROUP/
twitter.com/yourKEYgroup
www.linkedin.com/in/key-group-700652179/
8854 Yonge Street
Richmond Hill, Ontario L4C 0T4
(905) 731-2000
(905) 886-7556

