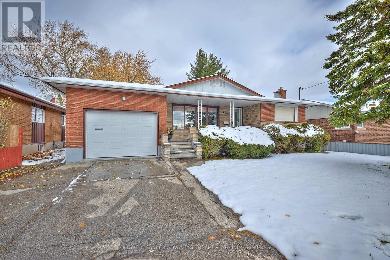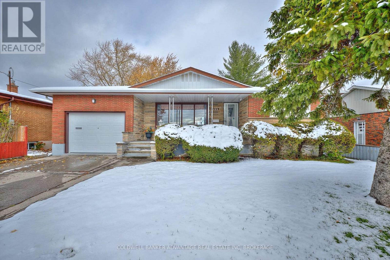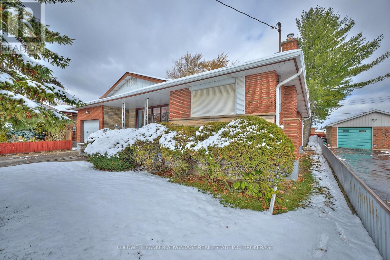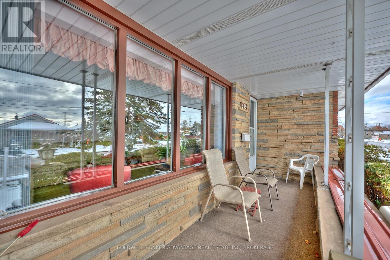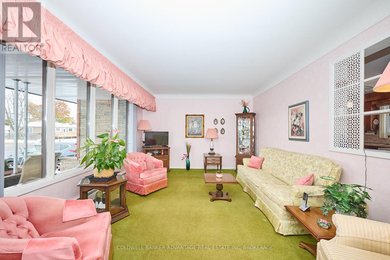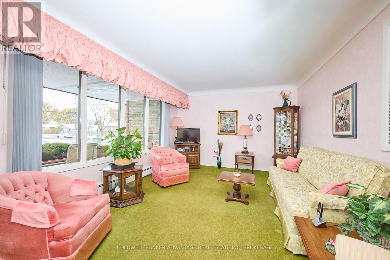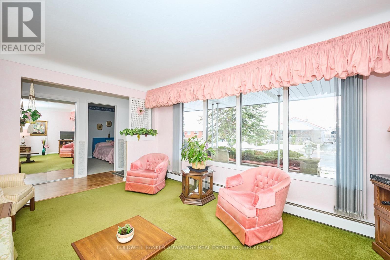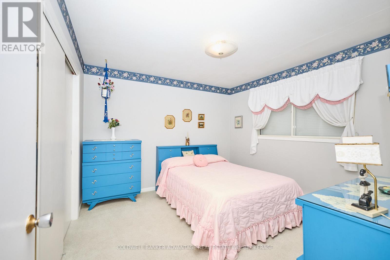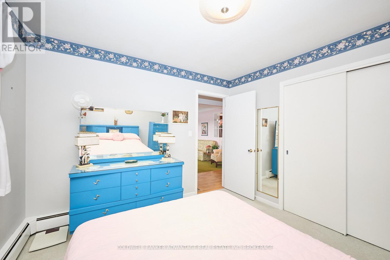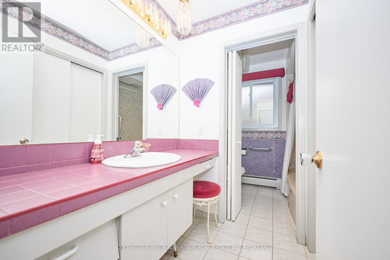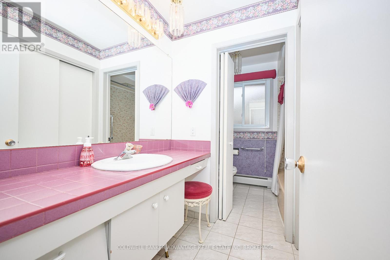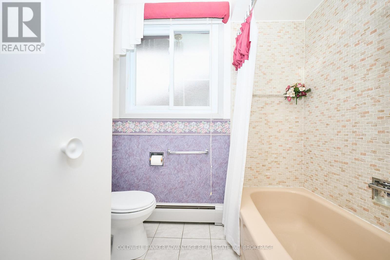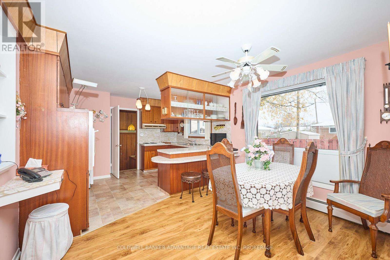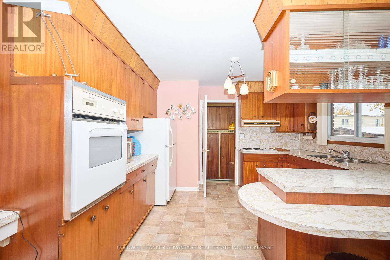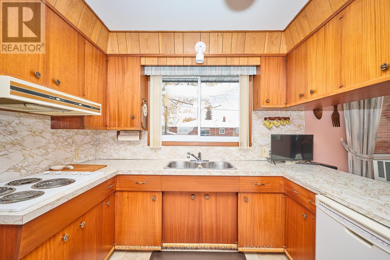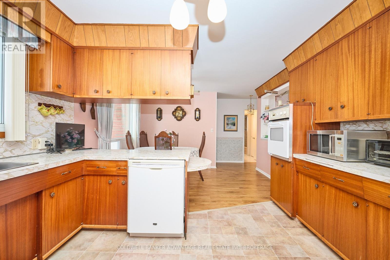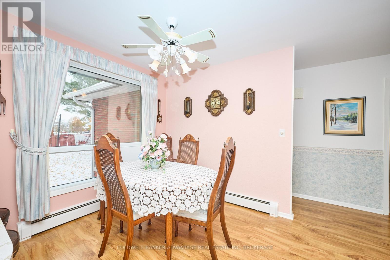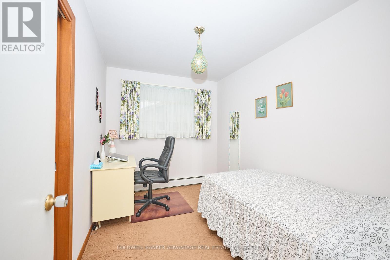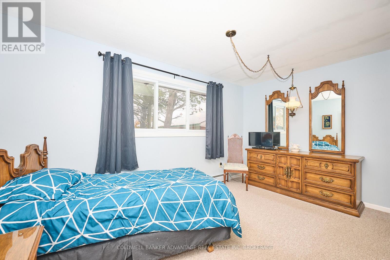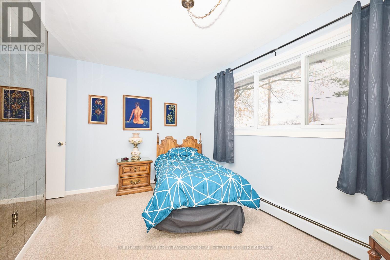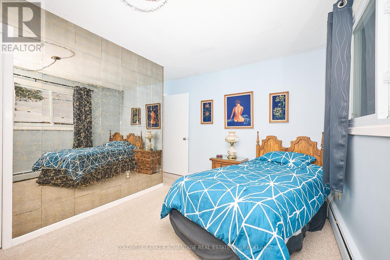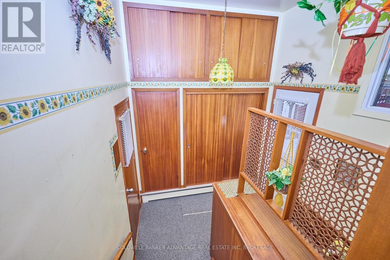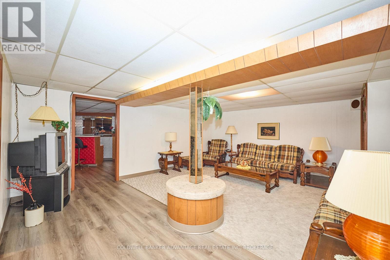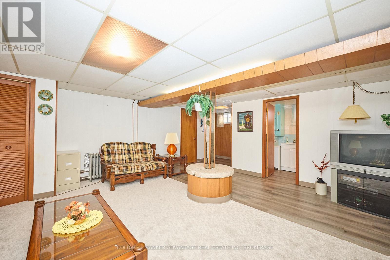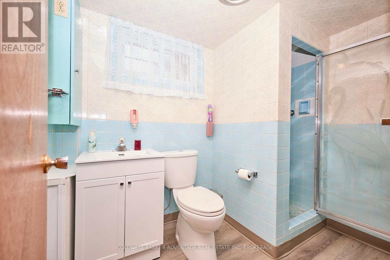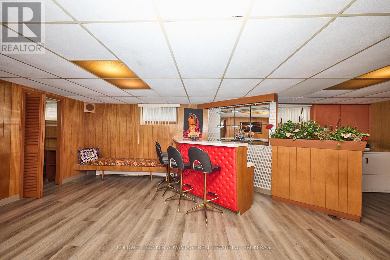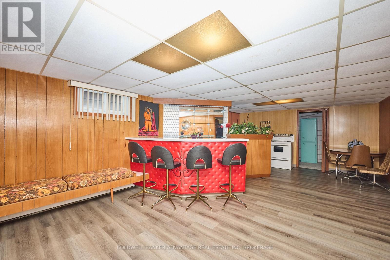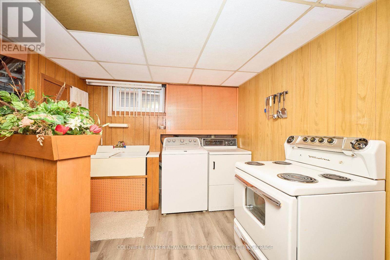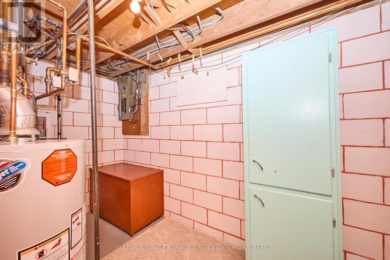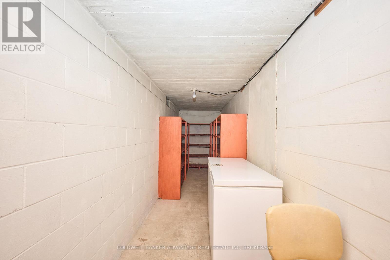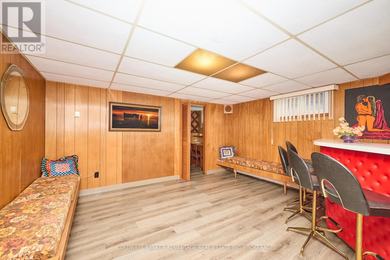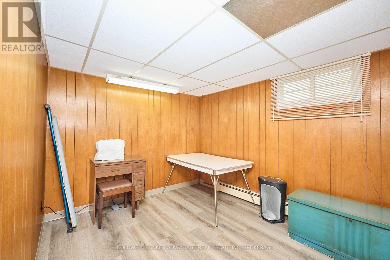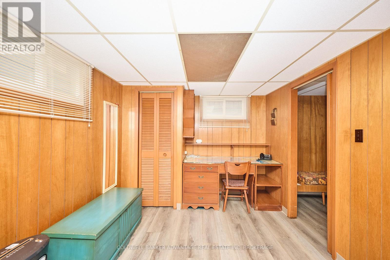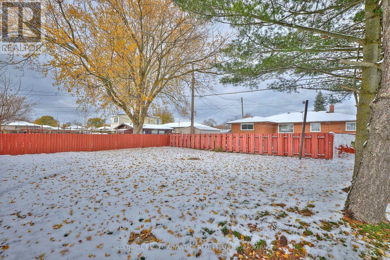609 Lincoln Street Welland, Ontario L3B 4R2
$539,000
Welcome to this solid brick bungalow in the heart of Welland - a perfect opportunity for first-time buyers, investors, or those looking for a smart mortgage helper! This well-built home features 3+1 bedrooms, a 1-car attached garage, and a fully finished basement with a separate entrance, offering excellent potential for an in-law suite or rental unit.The main floor offers a bright, spacious layout with a cozy living room, functional kitchen, and three comfortable bedrooms. Downstairs, the lower level includes a large rec room, kitchen, an additional bedroom, and plenty of space for extended family or rental income. Located close to schools, shopping, parks, public transit, and major highways, this property combines convenience with opportunity. Whether you're looking to invest, renovate, or simply move in and enjoy, this home offers tremendous potential in one of Welland's most accessible neighbourhoods. (id:50886)
Property Details
| MLS® Number | X12538018 |
| Property Type | Single Family |
| Community Name | 773 - Lincoln/Crowland |
| Equipment Type | Water Heater - Gas, Water Heater |
| Parking Space Total | 3 |
| Rental Equipment Type | Water Heater - Gas, Water Heater |
Building
| Bathroom Total | 2 |
| Bedrooms Above Ground | 3 |
| Bedrooms Below Ground | 1 |
| Bedrooms Total | 4 |
| Appliances | Oven - Built-in, Water Meter, Dryer, Stove, Washer, Window Coverings, Refrigerator |
| Architectural Style | Bungalow |
| Basement Development | Finished |
| Basement Type | Full (finished) |
| Construction Style Attachment | Detached |
| Cooling Type | None |
| Exterior Finish | Brick Veneer |
| Foundation Type | Block |
| Heating Fuel | Natural Gas |
| Heating Type | Radiant Heat |
| Stories Total | 1 |
| Size Interior | 1,100 - 1,500 Ft2 |
| Type | House |
| Utility Water | Municipal Water |
Parking
| Attached Garage | |
| Garage |
Land
| Acreage | No |
| Sewer | Sanitary Sewer |
| Size Depth | 109 Ft |
| Size Frontage | 56 Ft |
| Size Irregular | 56 X 109 Ft |
| Size Total Text | 56 X 109 Ft |
Rooms
| Level | Type | Length | Width | Dimensions |
|---|---|---|---|---|
| Basement | Bathroom | 8.59 m | 5.41 m | 8.59 m x 5.41 m |
| Basement | Living Room | 29.23 m | 23.98 m | 29.23 m x 23.98 m |
| Basement | Kitchen | 14.07 m | 24.96 m | 14.07 m x 24.96 m |
| Basement | Bedroom | 14.1 m | 8.69 m | 14.1 m x 8.69 m |
| Main Level | Kitchen | 12.14 m | 11.64 m | 12.14 m x 11.64 m |
| Main Level | Dining Room | 7.87 m | 11.64 m | 7.87 m x 11.64 m |
| Main Level | Primary Bedroom | 14.1 m | 11.2 m | 14.1 m x 11.2 m |
| Main Level | Bedroom 2 | 10.82 m | 7.05 m | 10.82 m x 7.05 m |
| Main Level | Bedroom 3 | 10.82 m | 10.2 m | 10.82 m x 10.2 m |
Utilities
| Cable | Installed |
| Electricity | Installed |
| Sewer | Installed |
Contact Us
Contact us for more information
Nick Lancione
Salesperson
www.facebook.com/nick.lancione.1
www.instagram.com/thegoodsellas/
800 Niagara Street
Welland, Ontario L3C 7L7
(905) 788-3232
www.coldwellbankeradvantage.ca/
Matt Deciccio
Salesperson
800 Niagara Street
Welland, Ontario L3C 7L7
(905) 788-3232
www.coldwellbankeradvantage.ca/

