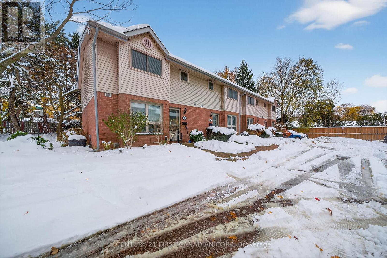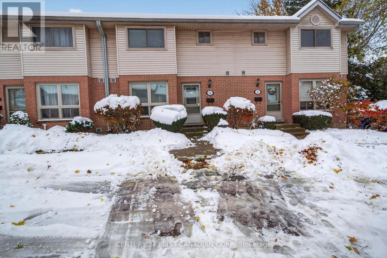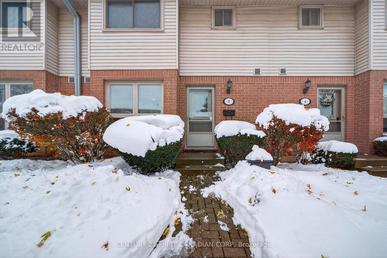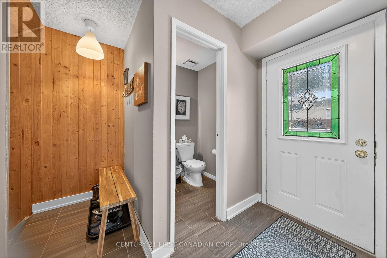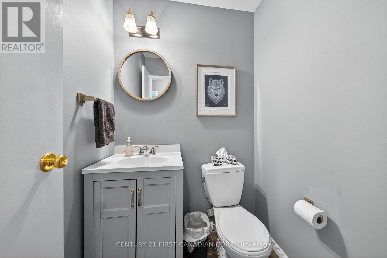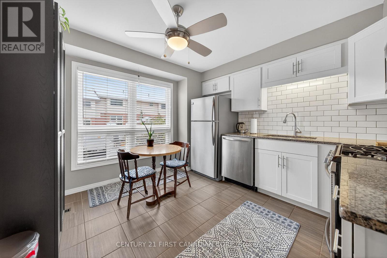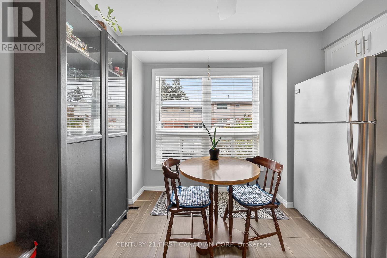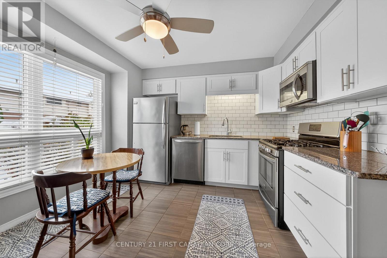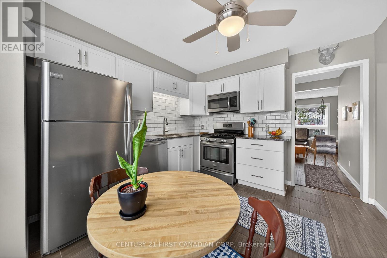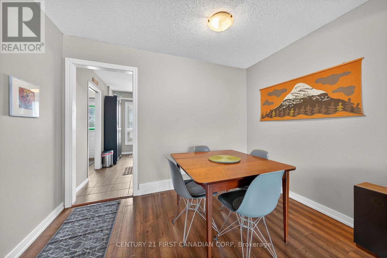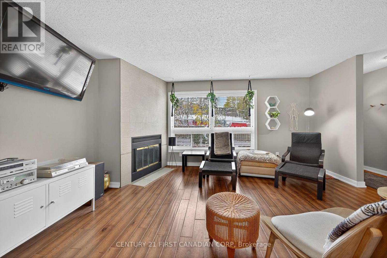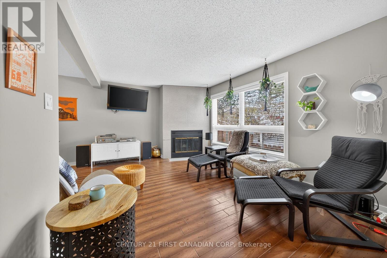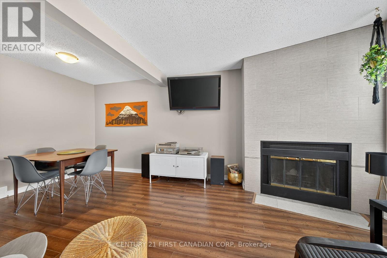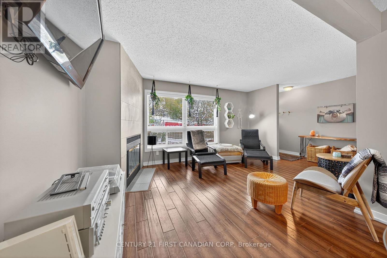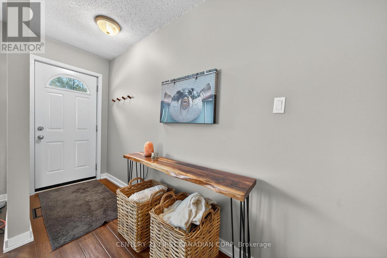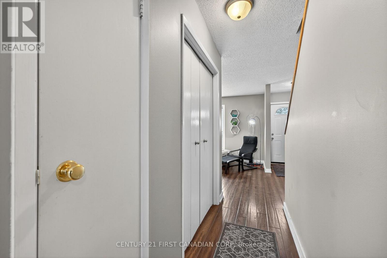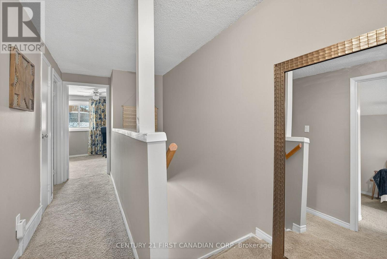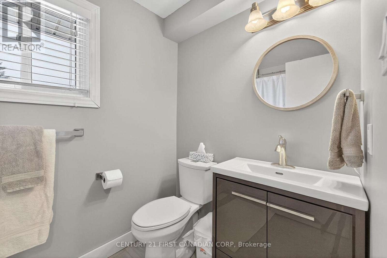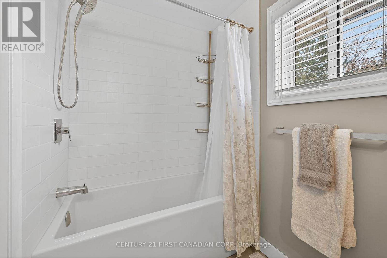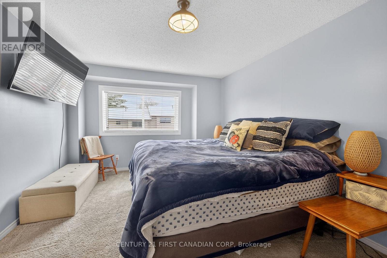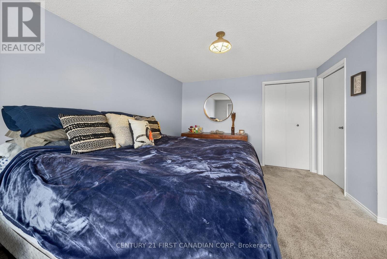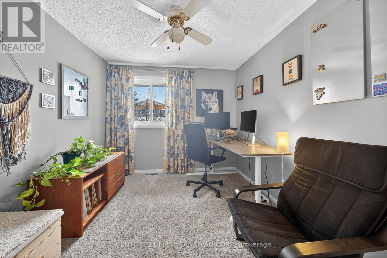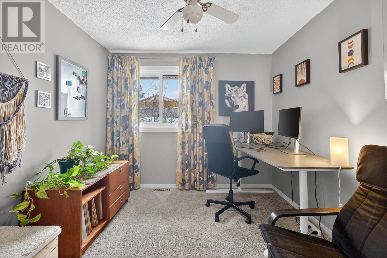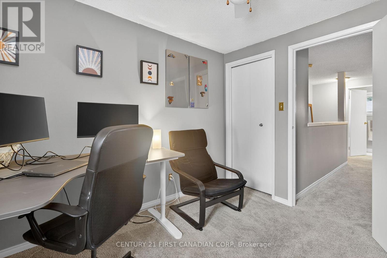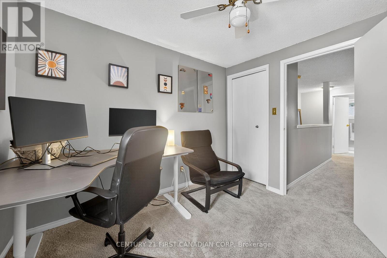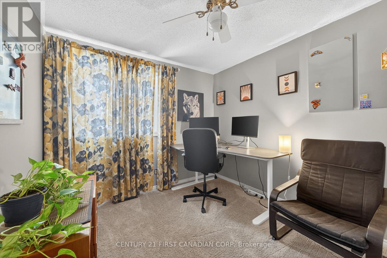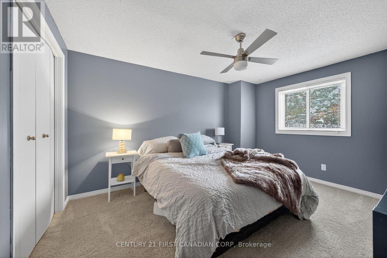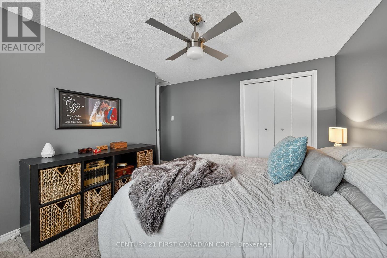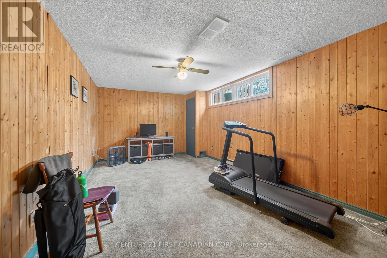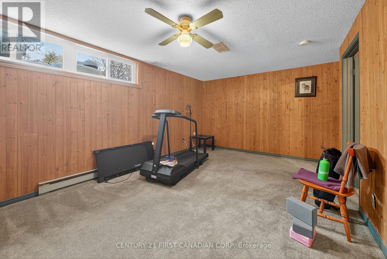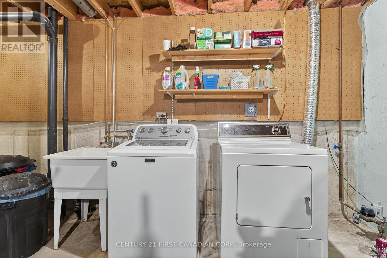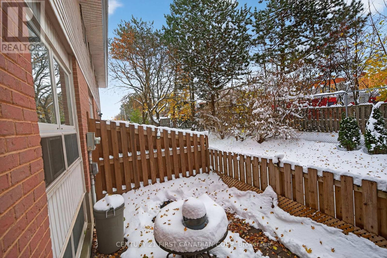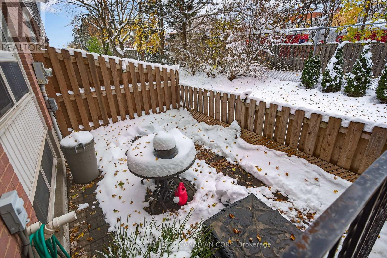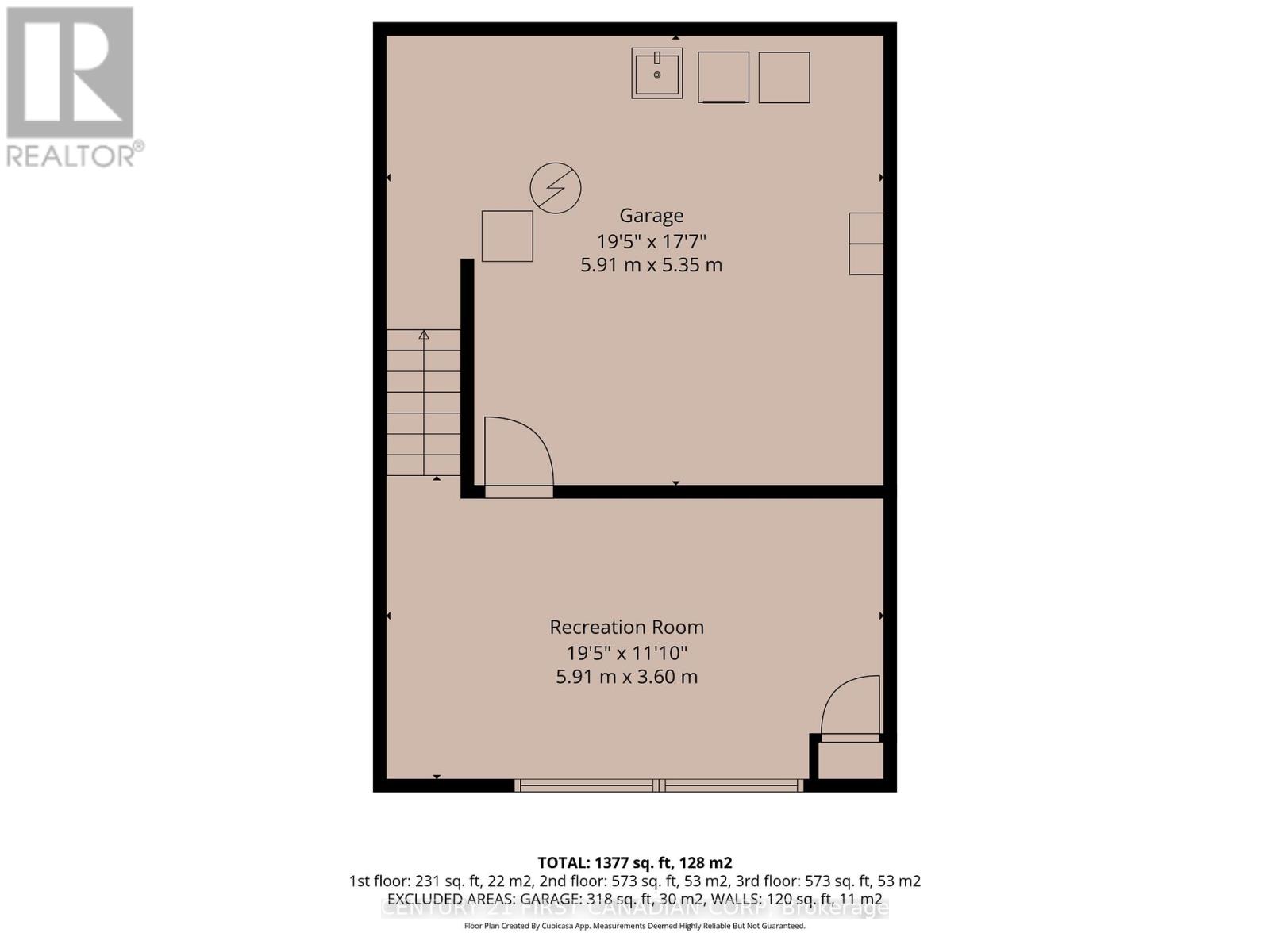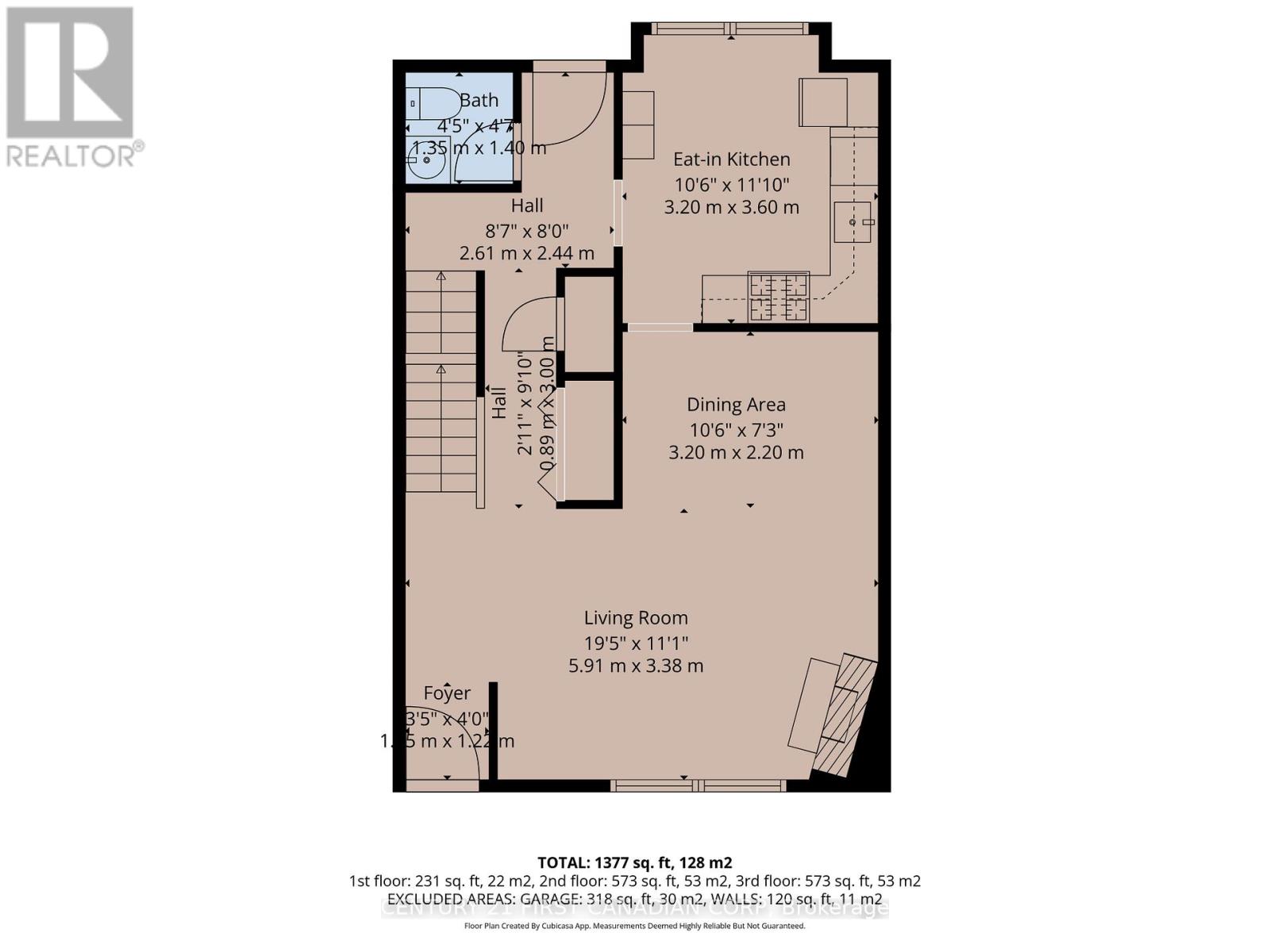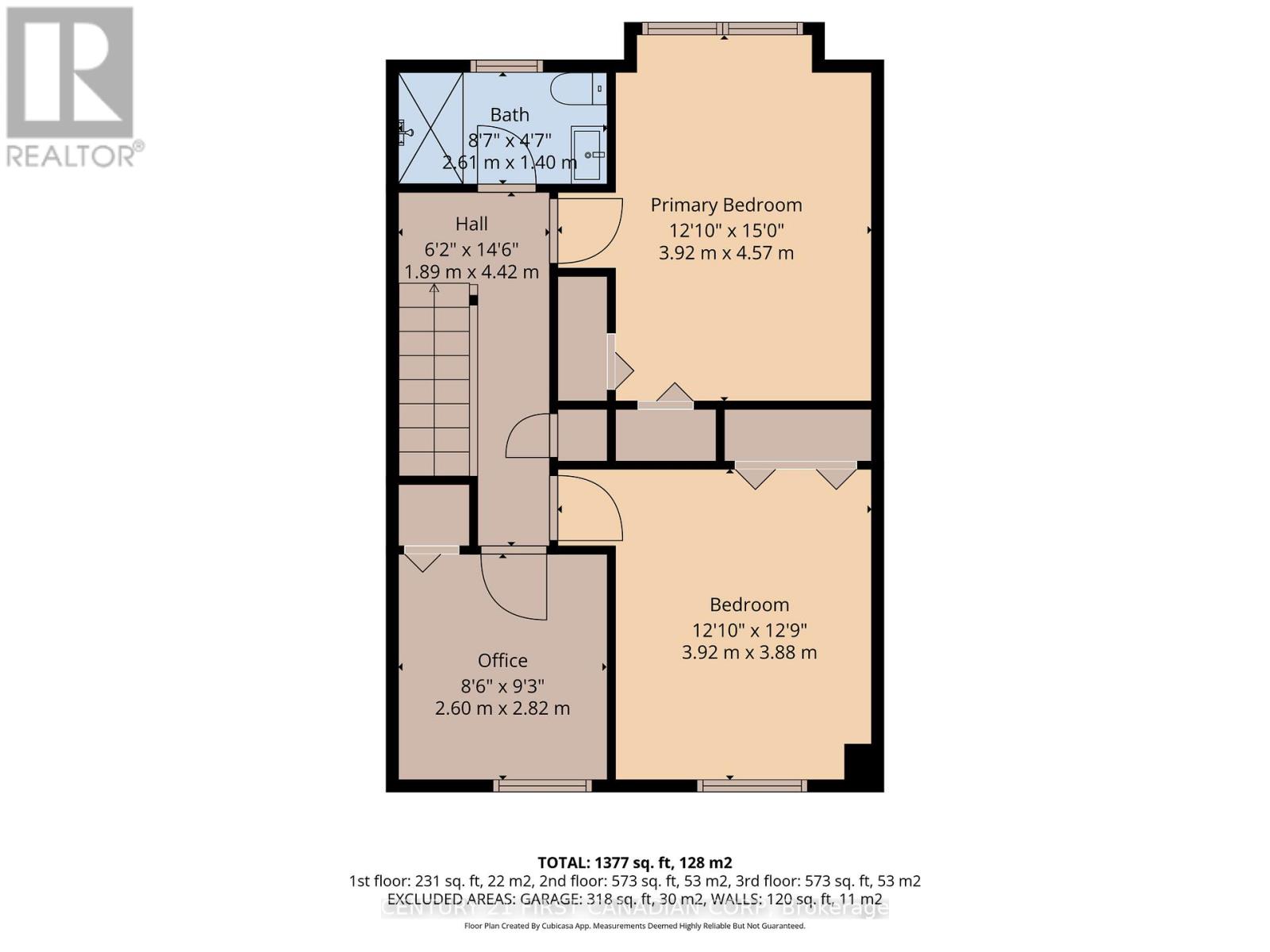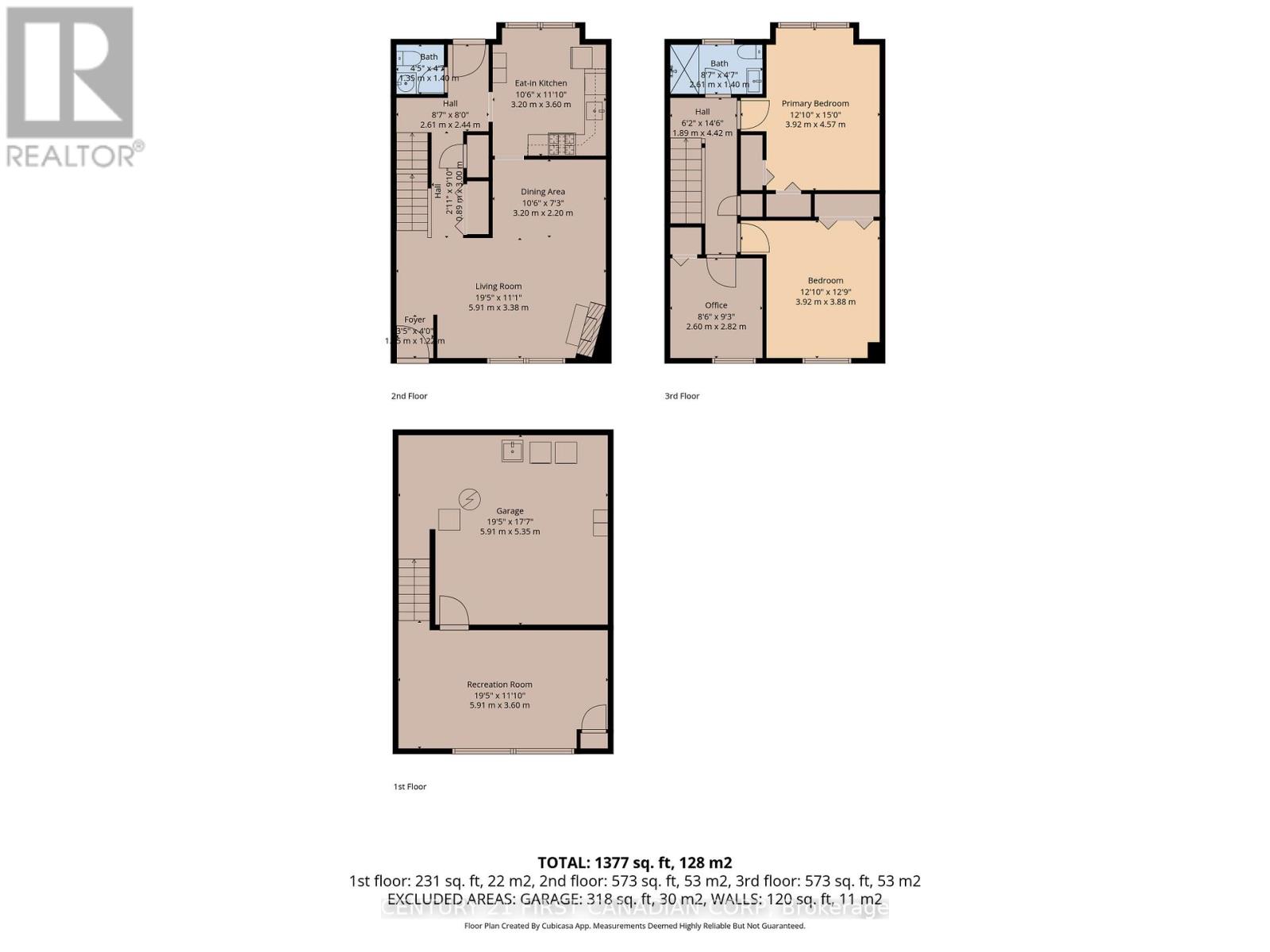3 - 35 Waterman Avenue London South, Ontario N6C 5S9
$409,900Maintenance, Parking, Common Area Maintenance
$465 Monthly
Maintenance, Parking, Common Area Maintenance
$465 MonthlyWelcome home to this beautifully maintained townhouse condo offering comfort, convenience, and space in a prime central location! Just minutes from Victoria and Parkwood hospitals, shopping, schools, and on a convenient bus route, this home is perfect for families, professionals, or anyone seeking easy access to city amenities. The updated kitchen offers modern finishes including updated appliances (gas stove!) and ample storage, flowing seamlessly into the dining area for easy entertaining. The inviting living room features a cozy fireplace- perfect for relaxing evenings. Upstairs, you'll find three generous bedrooms and a recently renovated full bath, with a convenient half bath on the main floor.The finished rec room provides extra living space ideal for a home office, gym, or media room. Enjoy maintenance-free living with all the benefits of condo ownership in a well-managed community. One owned parking space located right in front of the unit and second space available with owners assigned pass. Move-in ready and full of value - don't miss your opportunity to own this wonderful home! (id:50886)
Property Details
| MLS® Number | X12538076 |
| Property Type | Single Family |
| Community Name | South R |
| Amenities Near By | Hospital, Public Transit |
| Community Features | Pets Allowed With Restrictions |
| Equipment Type | Water Heater |
| Features | Cul-de-sac, Flat Site |
| Parking Space Total | 1 |
| Rental Equipment Type | Water Heater |
| Structure | Deck |
Building
| Bathroom Total | 2 |
| Bedrooms Above Ground | 3 |
| Bedrooms Total | 3 |
| Age | 31 To 50 Years |
| Amenities | Fireplace(s) |
| Appliances | Dishwasher, Dryer, Stove, Washer, Refrigerator |
| Basement Development | Finished |
| Basement Type | N/a (finished) |
| Cooling Type | Central Air Conditioning |
| Exterior Finish | Brick, Vinyl Siding |
| Fireplace Present | Yes |
| Fireplace Total | 1 |
| Foundation Type | Poured Concrete |
| Half Bath Total | 1 |
| Heating Fuel | Natural Gas |
| Heating Type | Forced Air |
| Stories Total | 2 |
| Size Interior | 1,200 - 1,399 Ft2 |
| Type | Row / Townhouse |
Parking
| No Garage |
Land
| Acreage | No |
| Land Amenities | Hospital, Public Transit |
| Zoning Description | R5-3 |
Rooms
| Level | Type | Length | Width | Dimensions |
|---|---|---|---|---|
| Second Level | Primary Bedroom | 4.57 m | 3.92 m | 4.57 m x 3.92 m |
| Second Level | Bedroom | 3.92 m | 3.88 m | 3.92 m x 3.88 m |
| Second Level | Bedroom | 2.82 m | 2.6 m | 2.82 m x 2.6 m |
| Second Level | Bathroom | 2.61 m | 1.4 m | 2.61 m x 1.4 m |
| Lower Level | Recreational, Games Room | 5.91 m | 3.6 m | 5.91 m x 3.6 m |
| Main Level | Foyer | 2.61 m | 2.44 m | 2.61 m x 2.44 m |
| Main Level | Kitchen | 3.6 m | 3.2 m | 3.6 m x 3.2 m |
| Main Level | Living Room | 5.91 m | 3.38 m | 5.91 m x 3.38 m |
| Main Level | Bathroom | 1.35 m | 1.4 m | 1.35 m x 1.4 m |
| Main Level | Dining Room | 3.2 m | 2.2 m | 3.2 m x 2.2 m |
https://www.realtor.ca/real-estate/29095850/3-35-waterman-avenue-london-south-south-r-south-r
Contact Us
Contact us for more information
Maureen O'halloran
Salesperson
(519) 673-3390
Kieran O'halloran
Salesperson
(519) 673-3390

