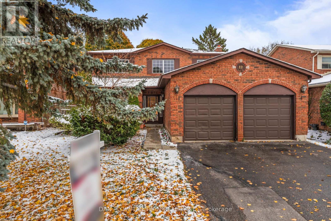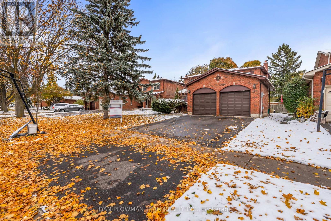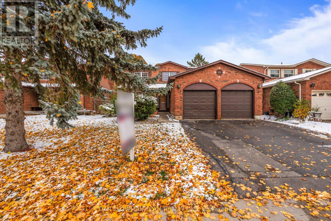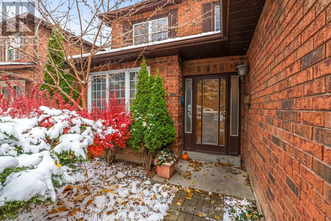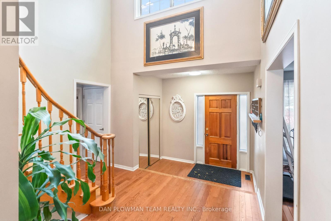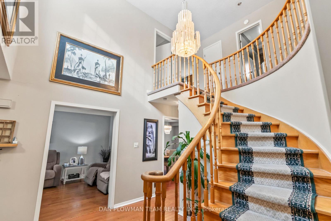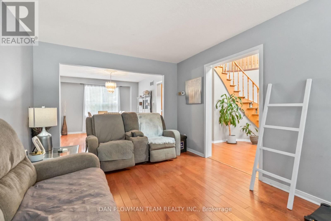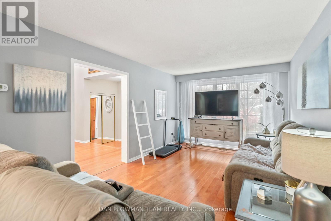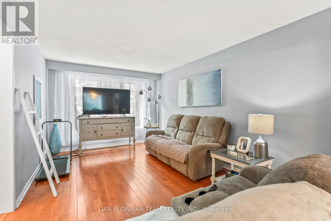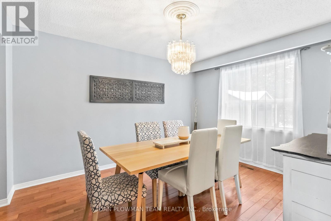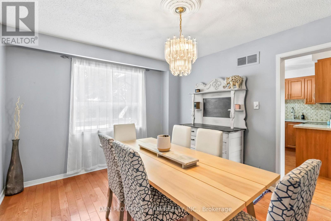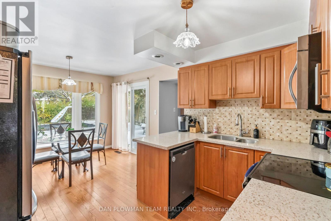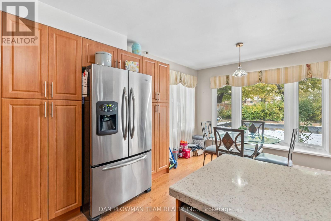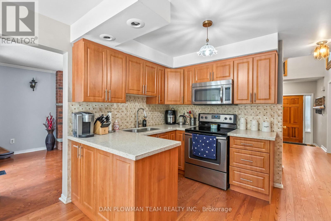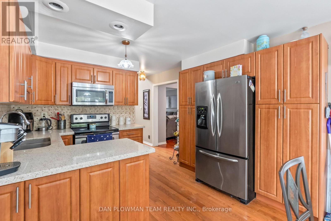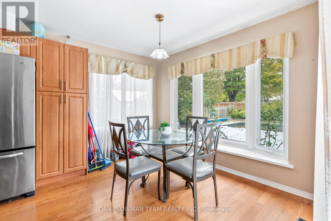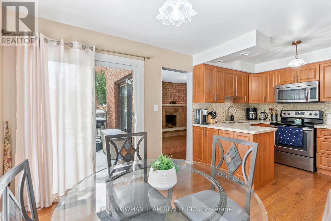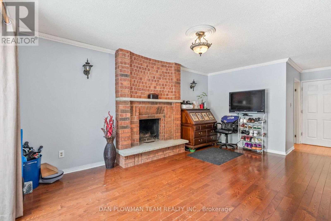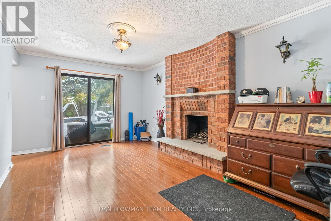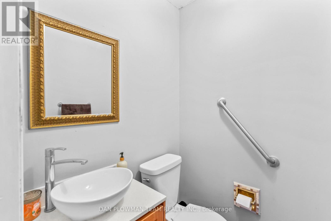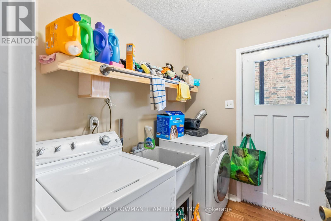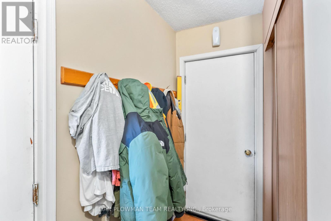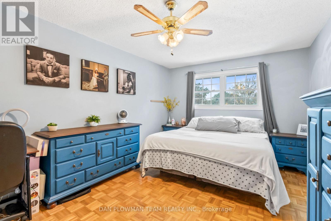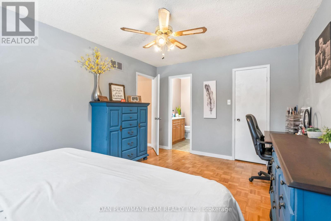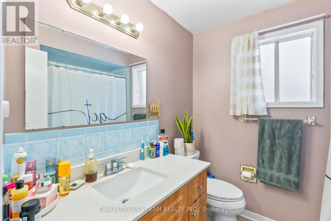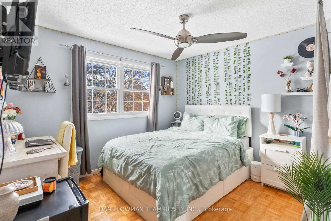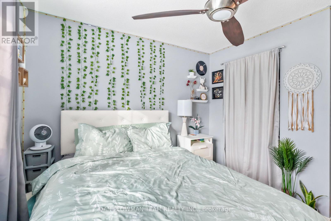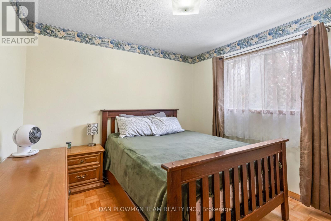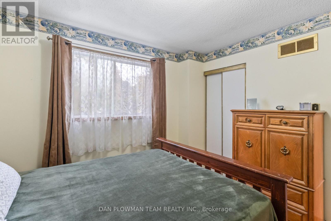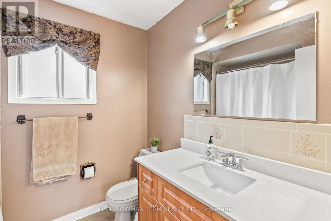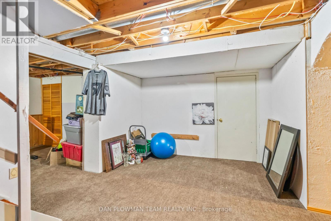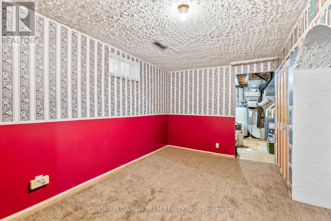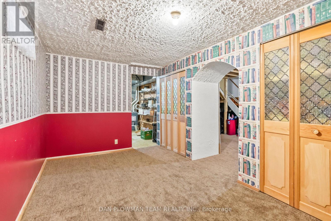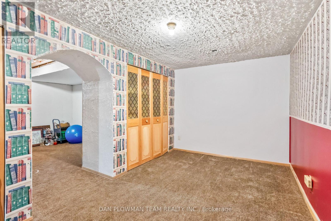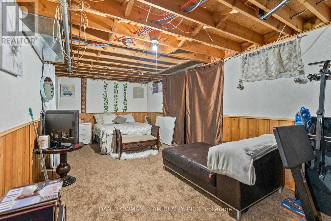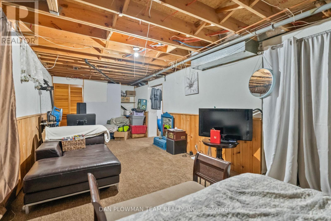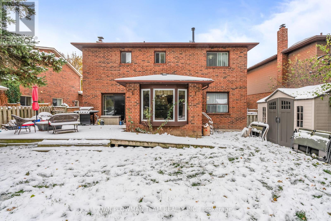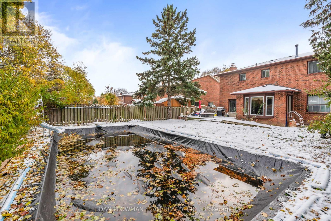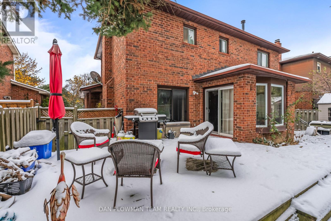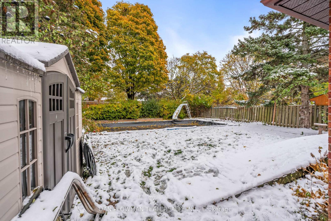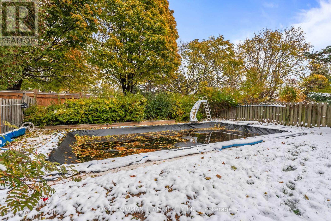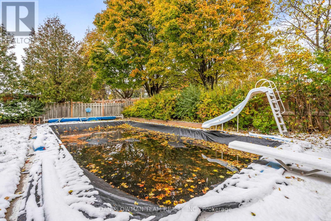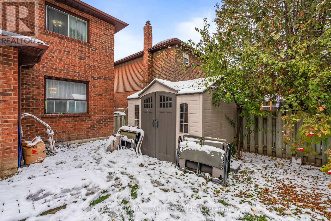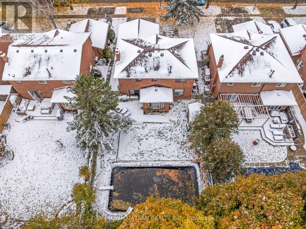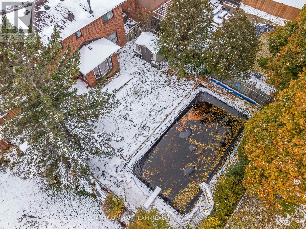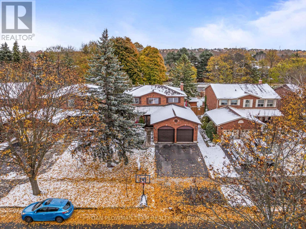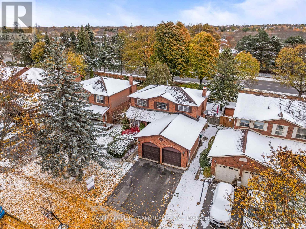12 Robinson Crescent Whitby, Ontario L1N 6W5
$899,900
Spacious And Well Maintained Family Home In A Desirable Neighbourhood. Main Floor Features Generous Sized Principal Rooms With Updated Hardwood Flooring. Main Floor Family Rooms With Cozy Wood Burning Fireplace And Walkout To Deck And Fully Fenced Yard. Updated Family Sized Eat In Kitchen With Quartz Counters And Stainless Steel Appliances. Separate Living And Dining Room Perfect For Family Gatherings. Elegant Staircase Leads To The Upper Level Complete With 3 Bedrooms, The Primary With A 4 Pc Ensuite And Walk In Closet. Fully Finished Basement With Additional Space For The Growing Family, Plenty Of Storage Space And Cold Cellar. Main Floor Laundry With Side Yard Access And Entry To Double Car Garage. Private Backyard "Oasis" With Heated Inground Salt Water Pool, Ideal For Summer Fun. (id:50886)
Open House
This property has open houses!
2:00 pm
Ends at:4:00 pm
Property Details
| MLS® Number | E12538360 |
| Property Type | Single Family |
| Community Name | Pringle Creek |
| Parking Space Total | 4 |
| Pool Features | Salt Water Pool |
| Pool Type | Inground Pool |
| Structure | Deck |
Building
| Bathroom Total | 3 |
| Bedrooms Above Ground | 3 |
| Bedrooms Below Ground | 2 |
| Bedrooms Total | 5 |
| Amenities | Fireplace(s) |
| Appliances | Water Heater, Dishwasher, Dryer, Microwave, Stove, Washer, Refrigerator |
| Basement Development | Finished |
| Basement Type | N/a (finished) |
| Construction Style Attachment | Detached |
| Cooling Type | Central Air Conditioning |
| Exterior Finish | Brick |
| Fireplace Present | Yes |
| Flooring Type | Hardwood, Carpeted |
| Foundation Type | Concrete |
| Half Bath Total | 1 |
| Heating Fuel | Natural Gas |
| Heating Type | Forced Air |
| Stories Total | 2 |
| Size Interior | 2,000 - 2,500 Ft2 |
| Type | House |
| Utility Water | Municipal Water |
Parking
| Attached Garage | |
| Garage |
Land
| Acreage | No |
| Fence Type | Fenced Yard |
| Sewer | Sanitary Sewer |
| Size Depth | 135 Ft |
| Size Frontage | 50 Ft |
| Size Irregular | 50 X 135 Ft |
| Size Total Text | 50 X 135 Ft |
Rooms
| Level | Type | Length | Width | Dimensions |
|---|---|---|---|---|
| Lower Level | Recreational, Games Room | 10.58 m | 3.3 m | 10.58 m x 3.3 m |
| Lower Level | Bedroom | 4.18 m | 2.59 m | 4.18 m x 2.59 m |
| Lower Level | Bedroom | 7.91 m | 3.22 m | 7.91 m x 3.22 m |
| Main Level | Living Room | 4.76 m | 3.28 m | 4.76 m x 3.28 m |
| Main Level | Dining Room | 3.88 m | 3.28 m | 3.88 m x 3.28 m |
| Main Level | Kitchen | 5.27 m | 3.32 m | 5.27 m x 3.32 m |
| Main Level | Family Room | 5.15 m | 3.27 m | 5.15 m x 3.27 m |
| Upper Level | Primary Bedroom | 4.82 m | 3.23 m | 4.82 m x 3.23 m |
| Upper Level | Bedroom 2 | 3.33 m | 3.16 m | 3.33 m x 3.16 m |
| Upper Level | Bedroom 3 | 3.73 m | 3.34 m | 3.73 m x 3.34 m |
https://www.realtor.ca/real-estate/29096454/12-robinson-crescent-whitby-pringle-creek-pringle-creek
Contact Us
Contact us for more information
Dan Plowman
Salesperson
www.danplowman.com/?reweb
www.facebook.com/DanPlowmanTeam/
twitter.com/danplowmanteam
www.linkedin.com/in/dan-plowman/
800 King St West
Oshawa, Ontario L1J 2L5
(905) 668-1511
(905) 240-4037

