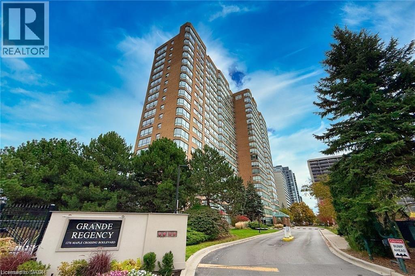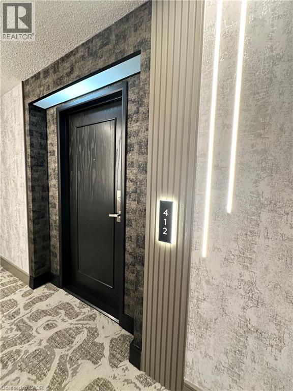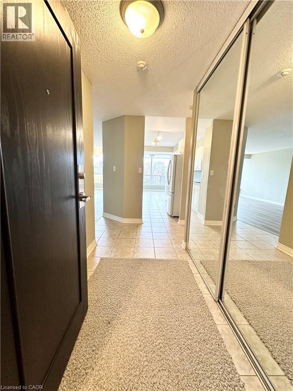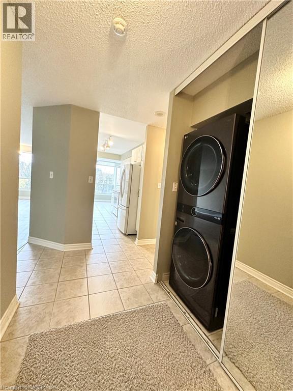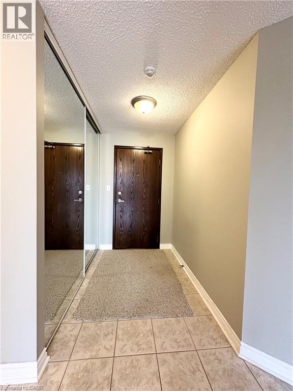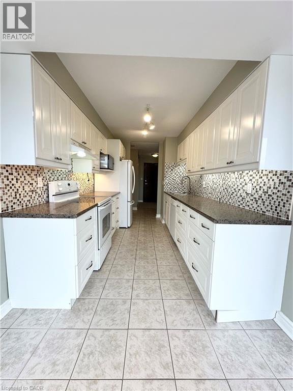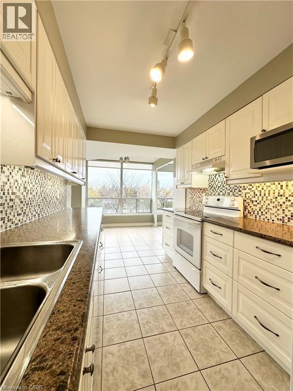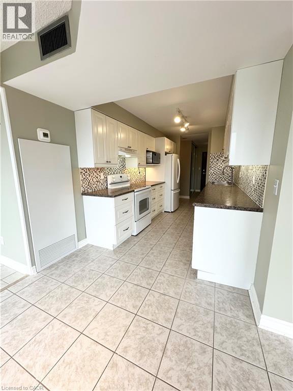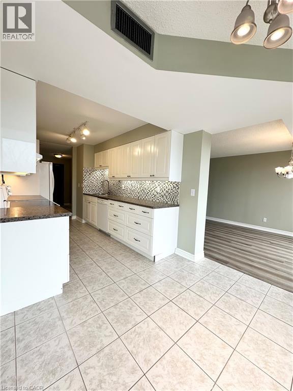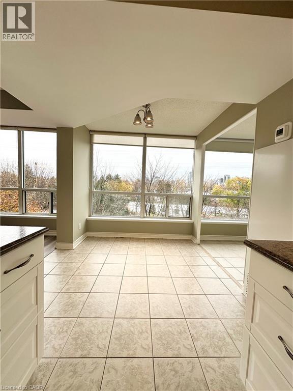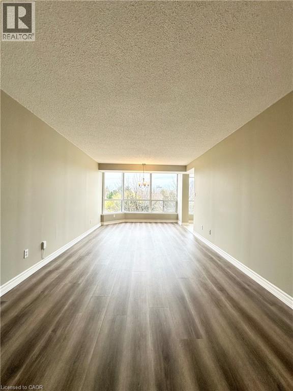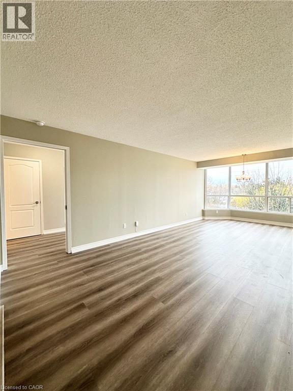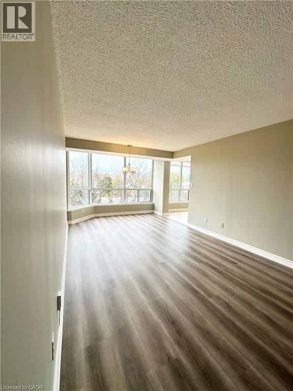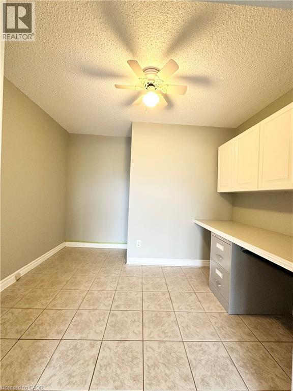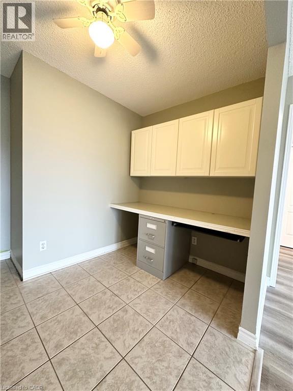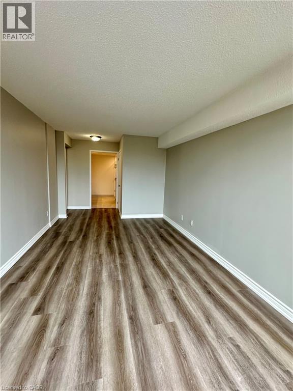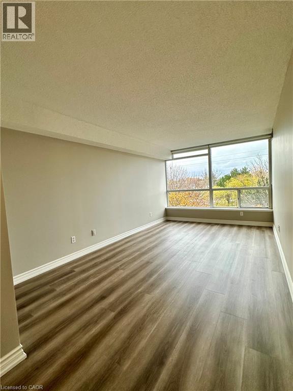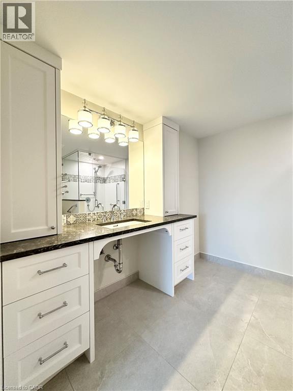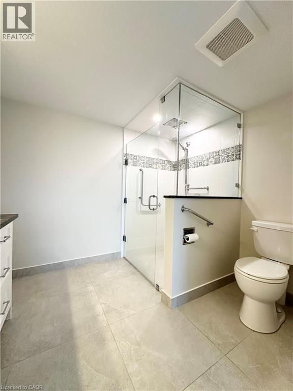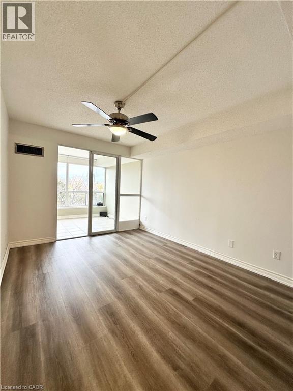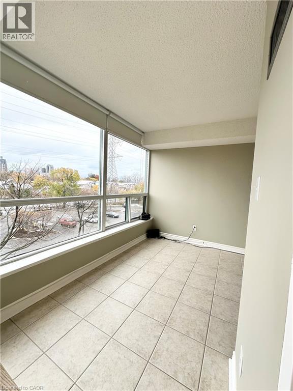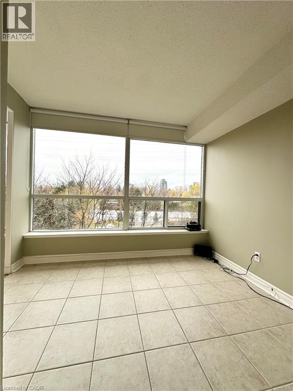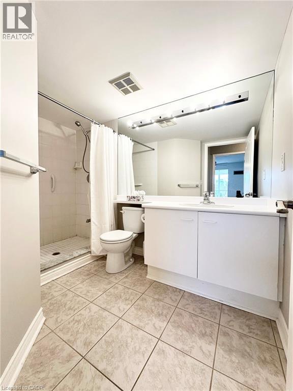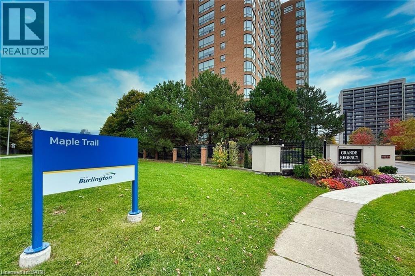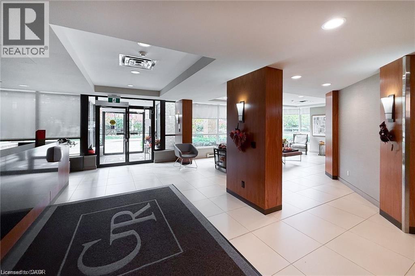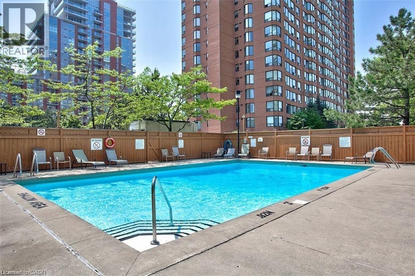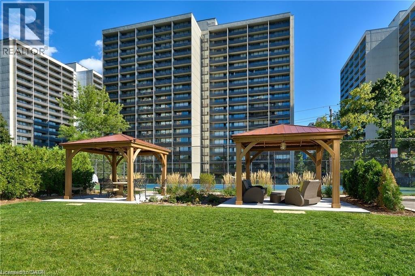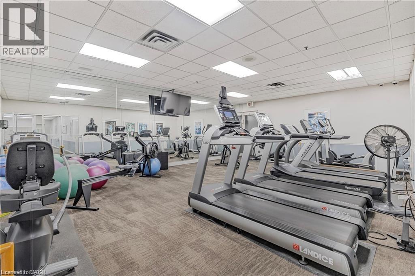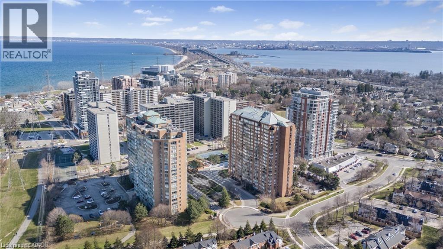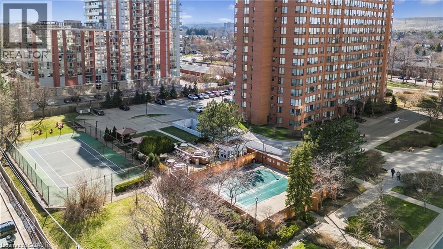1276 Maple Crossing Boulevard Unit# 412 Burlington, Ontario L7S 2J9
$2,850 MonthlyInsurance, Cable TV, Heat, Electricity, Property Management, WaterMaintenance, Insurance, Cable TV, Heat, Electricity, Property Management, Water
$1,008.18 Monthly
Maintenance, Insurance, Cable TV, Heat, Electricity, Property Management, Water
$1,008.18 MonthlyWelcome to this stunning 2-bedroom, 2-bathroom plus den suite in the highly sought-after Grand Regency. This captivating residence offers a perfect blend of comfort, style, & breathtaking views that will make you feel right at home. As you enter, you're greeted by a charming foyer featuring a large double closet with mirrored doors. The fresh white kitchen boasts ample cabinetry & counter space. Enjoy your meals in the cozy dining nook, where you can soak in the picturesque views of Lake Ontario & the vibrant skyline of downtown Burlington. The spacious living room/dining room area creates an inviting atmosphere for entertaining or relaxing. The flex space off the main living space could be a lovely den or office space. The master bedroom is a true retreat, featuring a large window that fills the space with natural light, a walk-in closet for all your storage needs, & a luxurious 3-piece ensuite with a standup glass shower & a generously sized vanity. The second bedroom offers versatility & access to the delightful sunroom, perfect for enjoying morning coffee while overlooking the stunning scenery. An additional 3-piece main bathroom with a stand-up shower ensures convenience for guests. This unit is available immediately & is perfect for those seeking a one-year lease. This is a pet free building. Plus, the suite comes with one underground parking space & a locker for added storage. (id:50886)
Property Details
| MLS® Number | 40787119 |
| Property Type | Single Family |
| Amenities Near By | Beach, Golf Nearby, Hospital, Park, Public Transit, Schools, Shopping |
| Features | Gazebo, No Pet Home, Automatic Garage Door Opener |
| Parking Space Total | 1 |
| Pool Type | Inground Pool |
| Storage Type | Locker |
| Structure | Tennis Court |
Building
| Bathroom Total | 2 |
| Bedrooms Above Ground | 2 |
| Bedrooms Below Ground | 1 |
| Bedrooms Total | 3 |
| Amenities | Exercise Centre, Guest Suite, Party Room |
| Appliances | Dishwasher, Dryer, Microwave, Refrigerator, Stove, Washer, Hood Fan, Window Coverings |
| Basement Type | None |
| Constructed Date | 1992 |
| Construction Style Attachment | Attached |
| Cooling Type | Central Air Conditioning |
| Exterior Finish | Brick |
| Fire Protection | Smoke Detectors |
| Heating Fuel | Natural Gas |
| Heating Type | Forced Air |
| Stories Total | 1 |
| Size Interior | 1,384 Ft2 |
| Type | Apartment |
| Utility Water | Municipal Water |
Parking
| Underground | |
| None |
Land
| Access Type | Highway Access, Highway Nearby |
| Acreage | No |
| Land Amenities | Beach, Golf Nearby, Hospital, Park, Public Transit, Schools, Shopping |
| Sewer | Municipal Sewage System |
| Size Total Text | Unknown |
| Zoning Description | Rm6-409 |
Rooms
| Level | Type | Length | Width | Dimensions |
|---|---|---|---|---|
| Main Level | Sunroom | 10'3'' x 8'4'' | ||
| Main Level | 3pc Bathroom | 10' x 6' | ||
| Main Level | Bedroom | 10'1'' x 14'7'' | ||
| Main Level | Full Bathroom | 8'7'' x 9'6'' | ||
| Main Level | Primary Bedroom | 21'2'' x 10'2'' | ||
| Main Level | Den | 8'8'' x 10'6'' | ||
| Main Level | Eat In Kitchen | 21'2'' x 8' | ||
| Main Level | Living Room/dining Room | 24'4'' x 10'11'' | ||
| Main Level | Foyer | 10'9'' x 8' |
https://www.realtor.ca/real-estate/29096405/1276-maple-crossing-boulevard-unit-412-burlington
Contact Us
Contact us for more information
Amanda Gibbons
Salesperson
(905) 639-7852
www.905sold.com/
514 Guelph Line
Burlington, Ontario L7R 3M4
(905) 639-3355
(905) 639-7852
cbburnhill.ca/
Michael Griffith
Broker of Record
(905) 639-7852
www.youtube.com/embed/OmrFSTv8kEw
www.905sold.com/
www.facebook.com/905sold/
www.linkedin.com/pub/michael-griffith-b-com-mba-asp/19/196/672
www.twitter.com/905sold
514 Guelph Line
Burlington, Ontario L7R 3M4
(905) 639-3355
(905) 639-7852
cbburnhill.ca/

