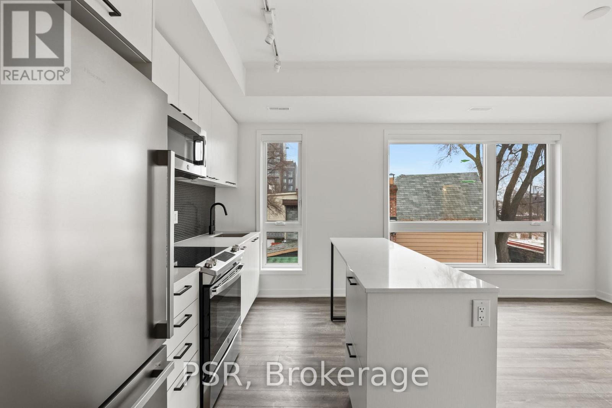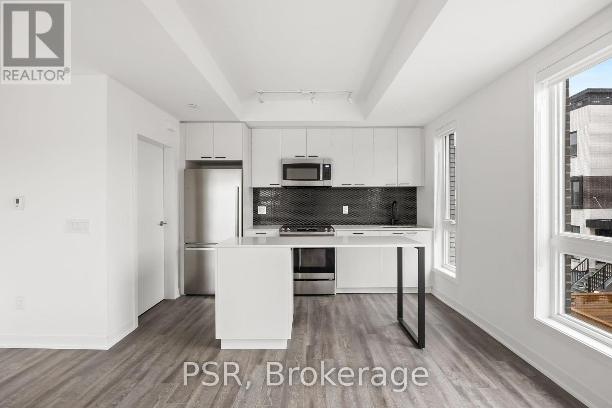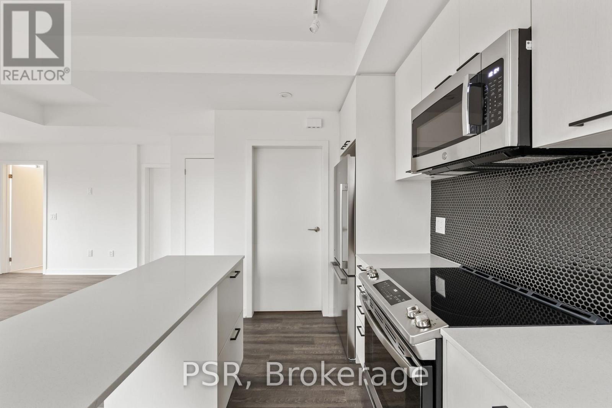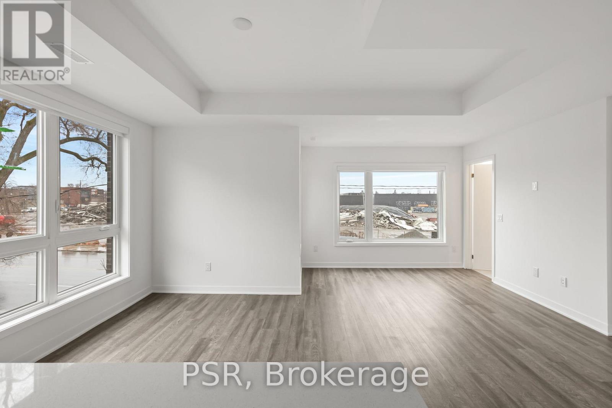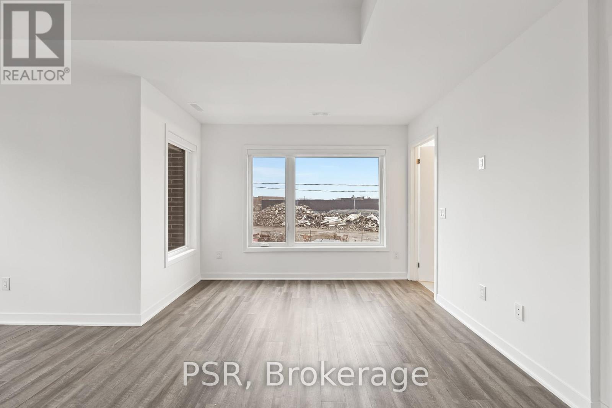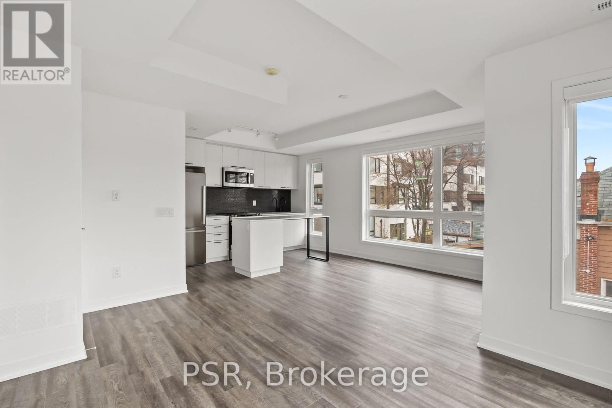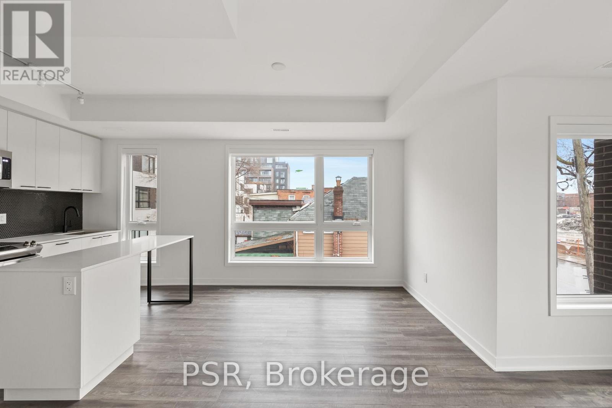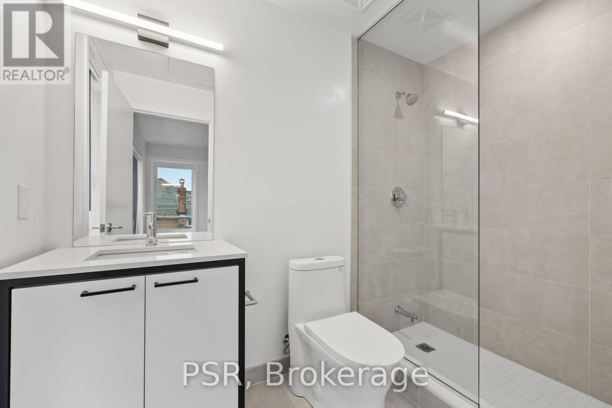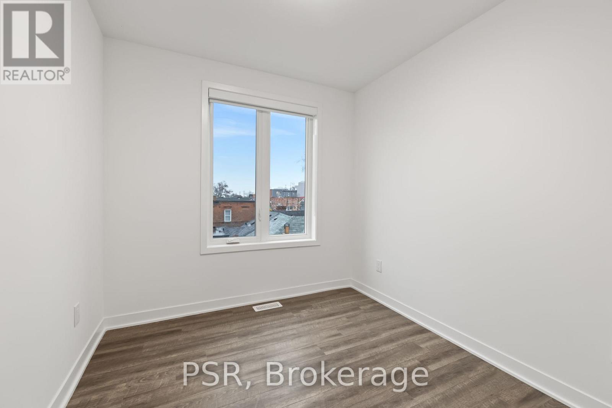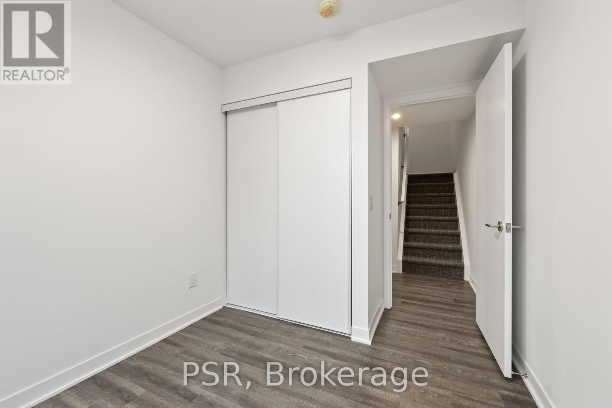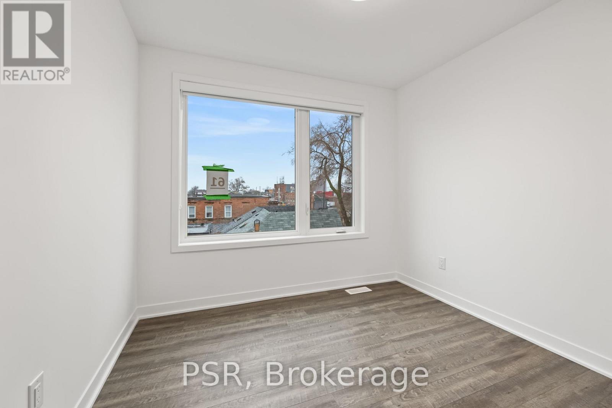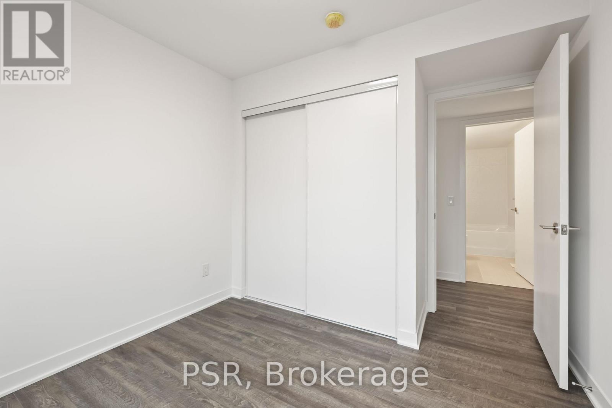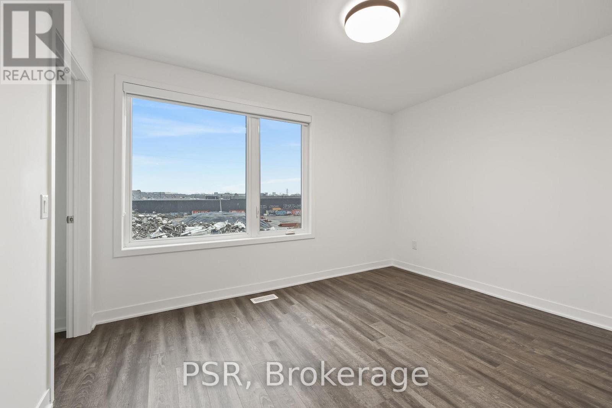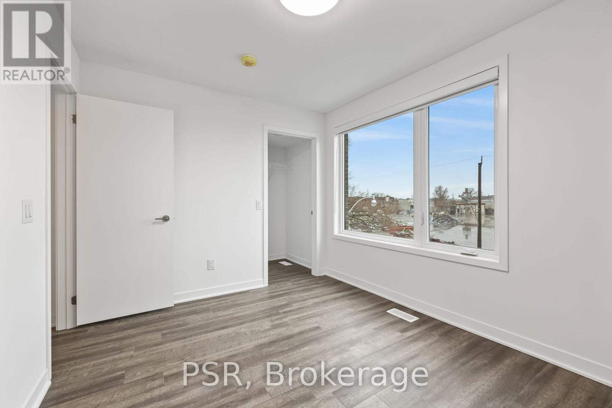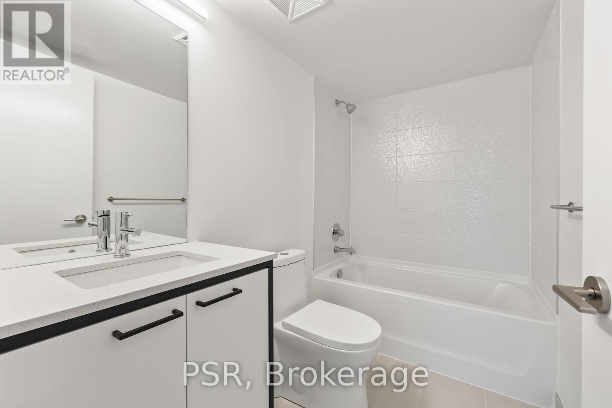Th13 - 40 Ed Clark Gardens Boulevard Toronto, Ontario M6N 0B5
$875,000Maintenance, Heat, Common Area Maintenance, Insurance, Parking
$539.97 Monthly
Maintenance, Heat, Common Area Maintenance, Insurance, Parking
$539.97 MonthlyWelcome to this stylishly appointed 3-bedroom, 2-bathroom townhome by Diamond Kilmer, perfectly situated in the dynamic Stockyards community. This expansive corner residence spans over 1,300 sq. ft. and is filled with natural light from its generous west-facing windows that offer lovely neighborhood views. Inside, the open-concept layout blends functionality with style, featuring a contemporary kitchen complete with stainless steel appliances, a large island with breakfast bar, and thoughtfully designed finishes throughout. The second level features three bright bedrooms, each with ample closet space, ideal for family living or a home office setup. Step outside to your private rooftop terrace, equipped with gas and water hookups-the perfect retreat for relaxing or entertaining under the city skyline. Residents enjoy an array of modern amenities, including a party room, fitness studio with TRX, rooftop terrace and BBQ lounge, and a pet spa-ensuring convenience and comfort at every turn. Located just steps from public transit, grocery stores, cafés, and the Stockyards shopping district, this home offers the ultimate blend of urban convenience and contemporary sophistication. (id:50886)
Property Details
| MLS® Number | W12536006 |
| Property Type | Single Family |
| Community Name | Weston-Pellam Park |
| Community Features | Pets Allowed With Restrictions |
| Features | In Suite Laundry |
| Parking Space Total | 1 |
Building
| Bathroom Total | 2 |
| Bedrooms Above Ground | 3 |
| Bedrooms Total | 3 |
| Appliances | All, Window Coverings |
| Basement Type | None |
| Cooling Type | Central Air Conditioning |
| Exterior Finish | Brick |
| Foundation Type | Unknown |
| Half Bath Total | 1 |
| Heating Fuel | Natural Gas |
| Heating Type | Forced Air |
| Stories Total | 2 |
| Size Interior | 1,200 - 1,399 Ft2 |
| Type | Row / Townhouse |
Parking
| Underground | |
| Garage |
Land
| Acreage | No |
Rooms
| Level | Type | Length | Width | Dimensions |
|---|---|---|---|---|
| Second Level | Living Room | 5.48 m | 6.16 m | 5.48 m x 6.16 m |
| Second Level | Dining Room | 5.48 m | 6.16 m | 5.48 m x 6.16 m |
| Second Level | Kitchen | 3.6 m | 1.55 m | 3.6 m x 1.55 m |
| Third Level | Primary Bedroom | 3.81 m | 2.83 m | 3.81 m x 2.83 m |
| Third Level | Bedroom 2 | 2.56 m | 2.77 m | 2.56 m x 2.77 m |
| Third Level | Bedroom 3 | 2.56 m | 2.77 m | 2.56 m x 2.77 m |
Contact Us
Contact us for more information
Richard Markowitz
Salesperson
(416) 669-1706
richardmarkowitz.ca/
www.facebook.com/RIchardMarkowitzRealEstate
325 Lonsdale Road
Toronto, Ontario M4V 1X3
(416) 487-7874
(416) 551-1030
Jordan Grosman
Salesperson
jordangrosman.com/
www.facebook.com/pages/Jordan-Grosman-Realty-Team/300062446712140?ref=aymt_homepage_panel
twitter.com/JordanGrosmanRE
325 Lonsdale Road
Toronto, Ontario M4V 1X3
(416) 487-7874
(416) 551-1030

