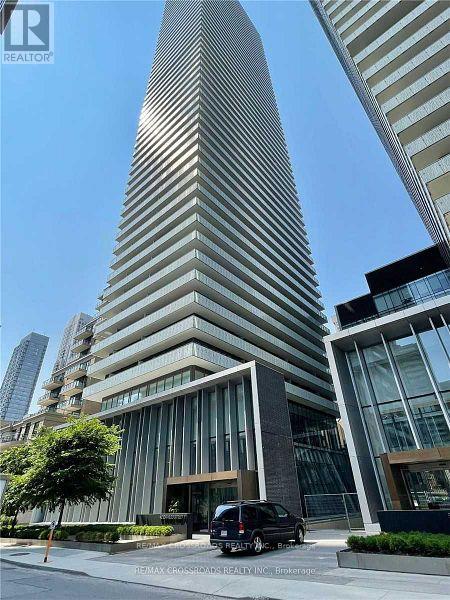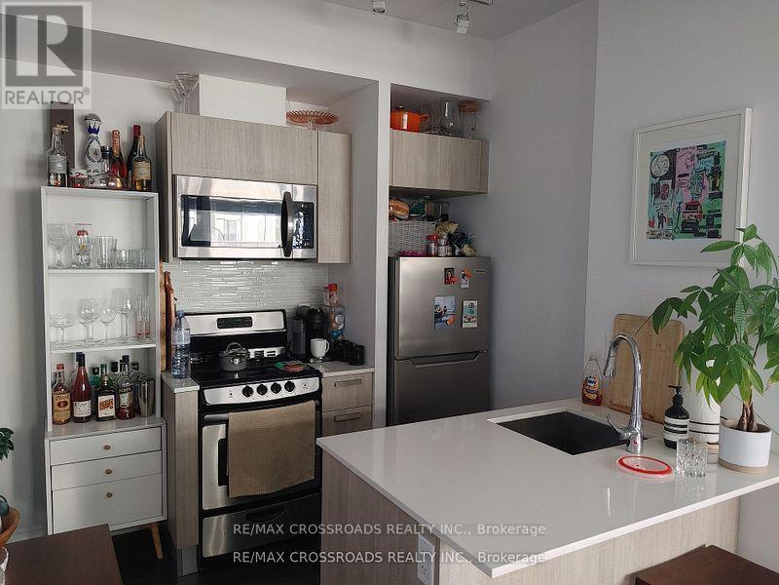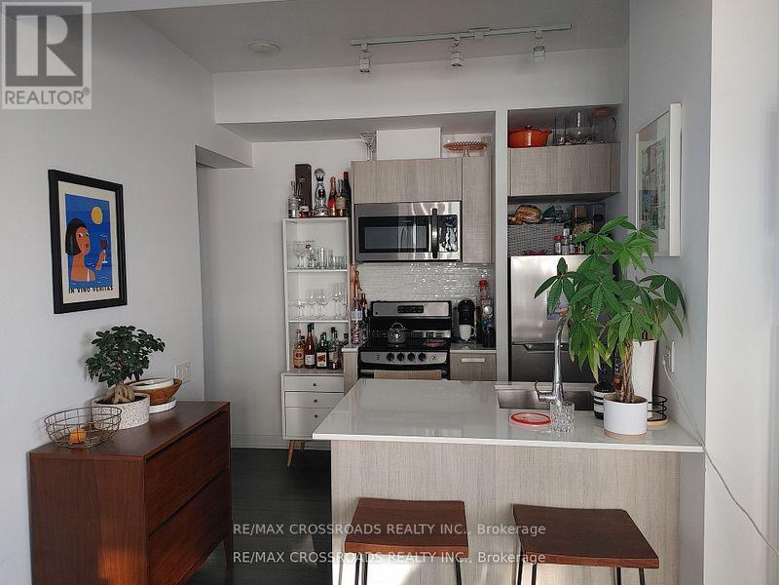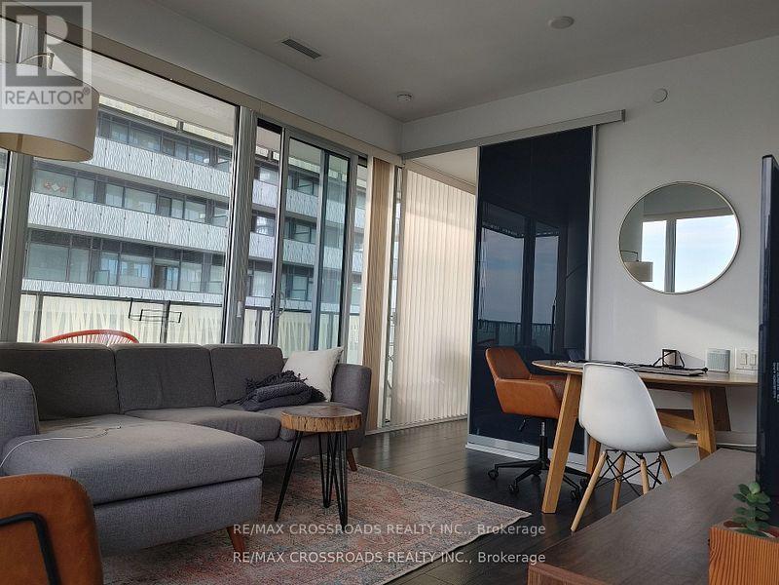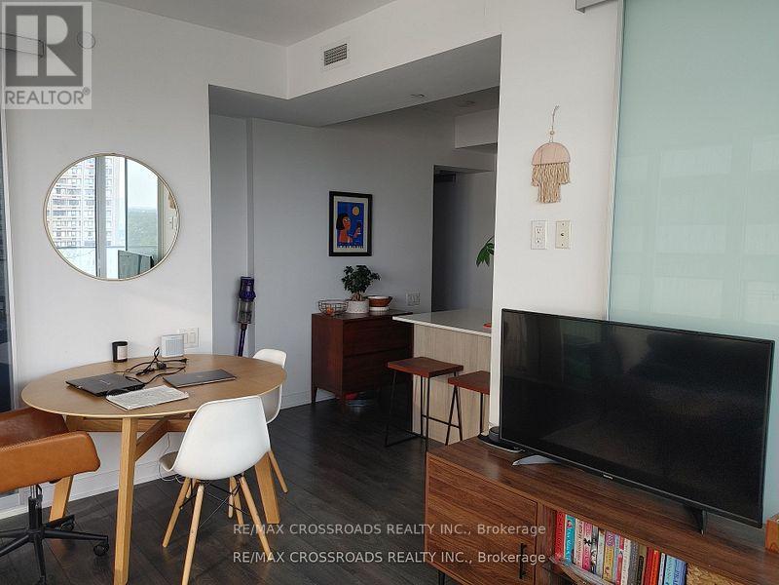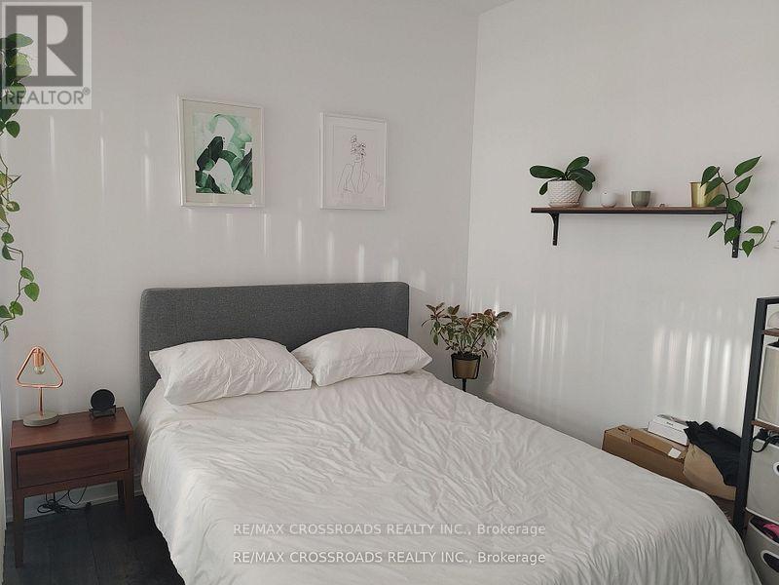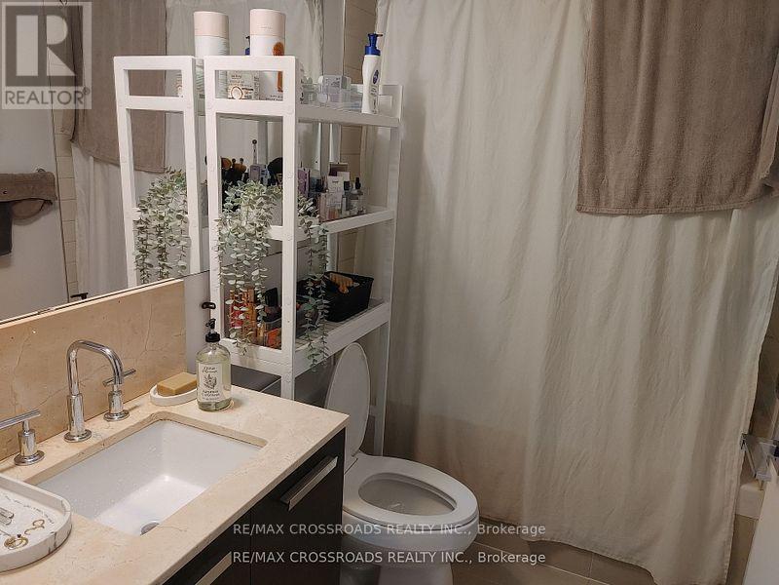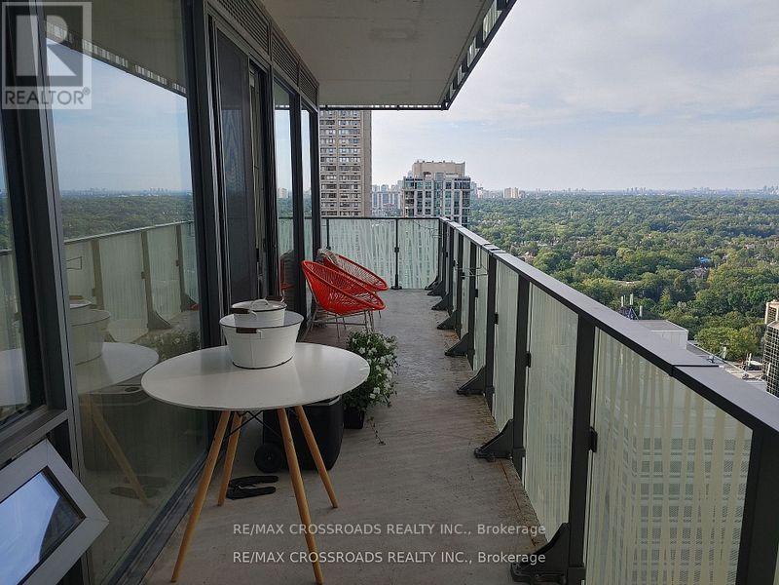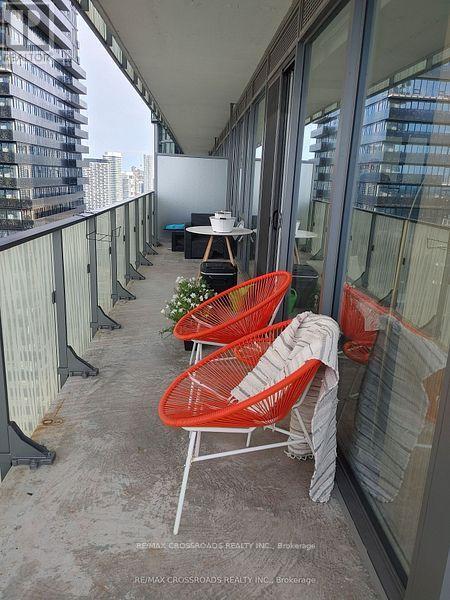3009 - 42 Charles Street E Toronto, Ontario M4Y 1N3
$2,898 Monthly
Live the High Life at Casa 2 Condo! Luxurious 2-Bedroom Suite with 1 Parking Spot - Perfectly designed for sylish downtown living! High-Floor Unit with sun-drenched spaces & floor-to-ceiling windows that open to a wrap-around terrace with breathtaking city views. Modern open-concept kitchen ?? Spacious living area with smooth flow. Bright & airy all day long. Unbeatable Location: Steps to Yonge & Bloor Subway. Minutes to U of T & TMU (Ryerson) Surrounded by upscale shops, fine dining & vibrant nightlife. Resort-Style Amenities: Fully equipped fitness centre. Fun game room. Outdoor infinity pool. Rooftop lounge with panoramic views. 24/7 concierge for your comfort & security. Experience blend of comfort, convenience & class - all in the heart of downtown Toronto! Don't wait - schedule your private viewing today! (id:50886)
Property Details
| MLS® Number | C12536214 |
| Property Type | Single Family |
| Community Name | Church-Yonge Corridor |
| Amenities Near By | Public Transit |
| Community Features | Pets Not Allowed |
| Features | Carpet Free, In Suite Laundry |
| Parking Space Total | 1 |
Building
| Bathroom Total | 1 |
| Bedrooms Above Ground | 2 |
| Bedrooms Total | 2 |
| Amenities | Security/concierge, Exercise Centre, Recreation Centre |
| Basement Type | None |
| Cooling Type | Central Air Conditioning |
| Exterior Finish | Concrete |
| Flooring Type | Laminate |
| Heating Fuel | Natural Gas |
| Heating Type | Forced Air |
| Size Interior | 600 - 699 Ft2 |
| Type | Apartment |
Parking
| Underground | |
| Garage |
Land
| Acreage | No |
| Land Amenities | Public Transit |
Rooms
| Level | Type | Length | Width | Dimensions |
|---|---|---|---|---|
| Flat | Kitchen | 2.74 m | 2.6 m | 2.74 m x 2.6 m |
| Flat | Dining Room | Measurements not available | ||
| Flat | Living Room | Measurements not available | ||
| Flat | Bedroom | Measurements not available | ||
| Flat | Bedroom 2 | Measurements not available |
Contact Us
Contact us for more information
Dharmendra Dholakiya
Broker
(416) 834-6208
www.youtube.com/embed/mA2xFulCX6E
www.markhamtorontohomes.com/
www.facebook.com/DhaRealtor1/?ref=pages_you_manage
twitter.com/dharmendra1only
www.linkedin.com/in/myrealestatebroker/
208 - 8901 Woodbine Ave
Markham, Ontario L3R 9Y4
(905) 305-0505
(905) 305-0506
www.remaxcrossroads.ca/

