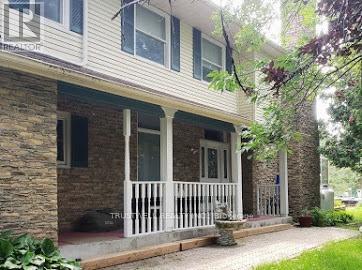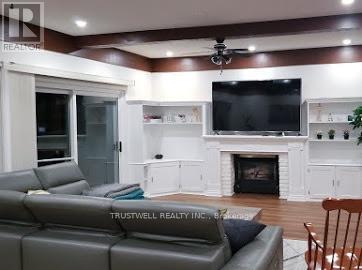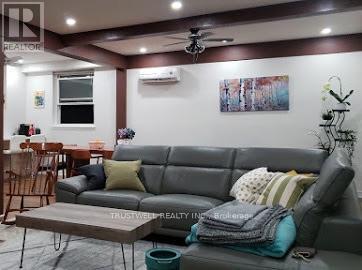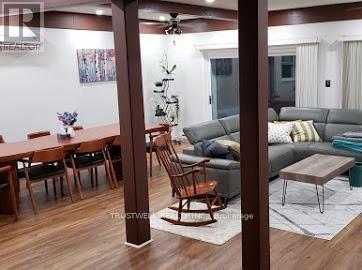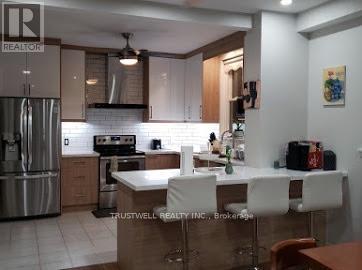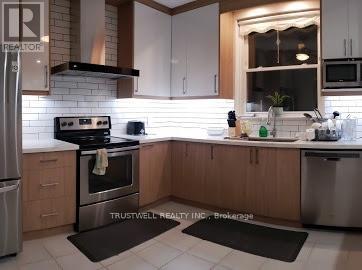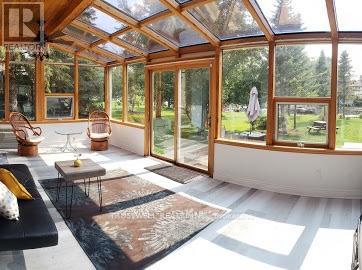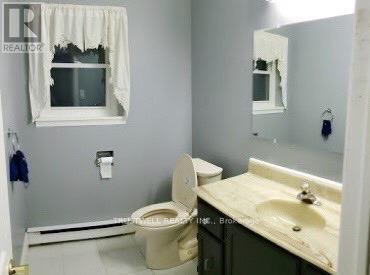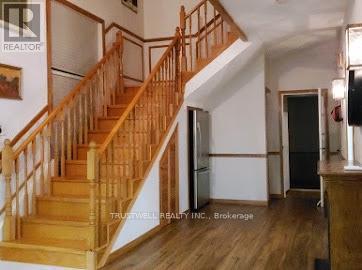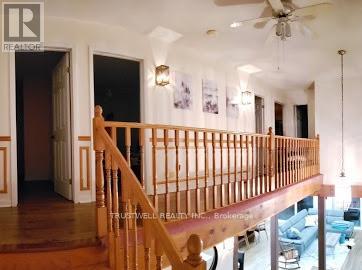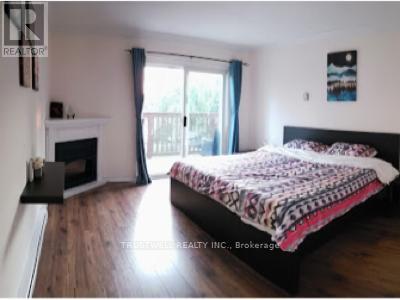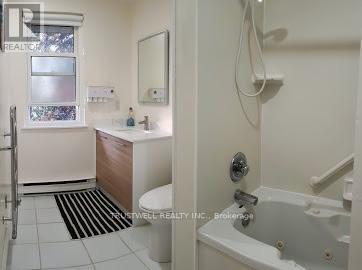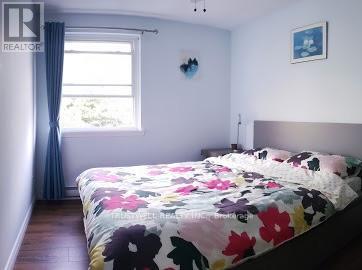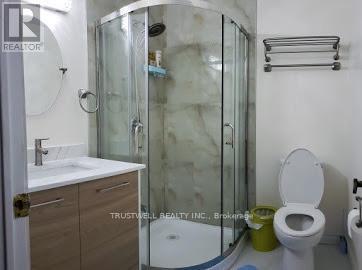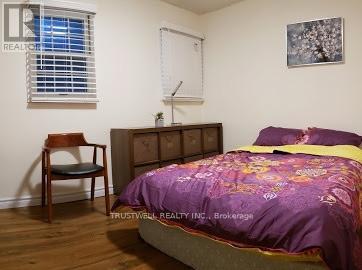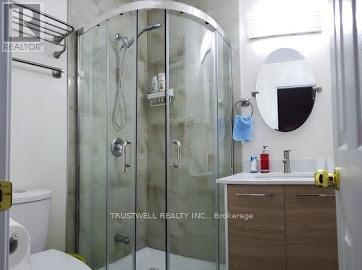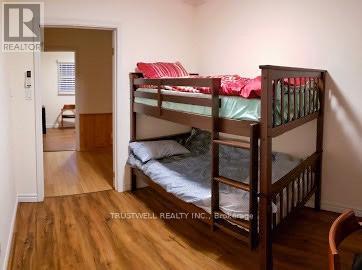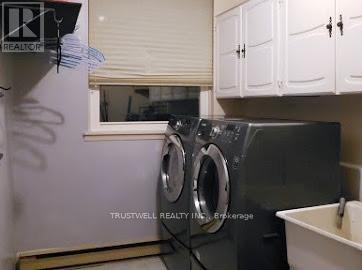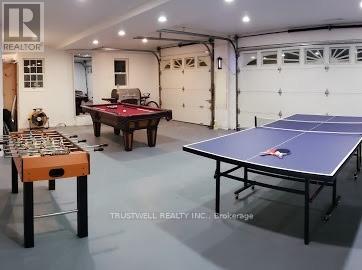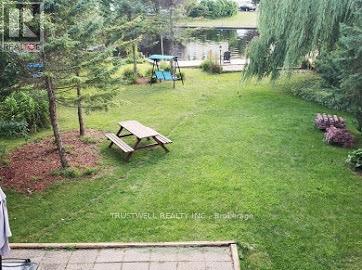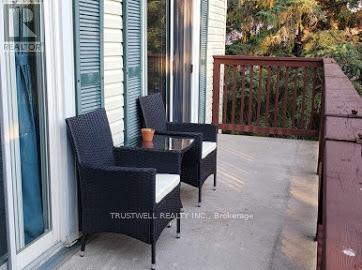82 Laguna Parkway Ramara, Ontario L0K 1B0
4 Bedroom
4 Bathroom
2,500 - 3,000 ft2
Fireplace
Heat Pump, Not Known
Waterfront On Canal
$3,500 Monthly
Enjoy Live In A Large 4+ Bedroom 4 Bath On A Private Corner Lot. Waterfront , Boat Dock, Stunning Views From The 4 Season Sunroom, Heat Pump, 4 Fireplaces, Private Office , Mudroom, 3 Car Garage, Parking For 9! Cedar Closet Off Mudroom, Beautiful Beamed Ceilings. Private Beaches, Lake Simcoe Access With Great Swimming, Boating, Fishing And A Lifestyle Like No Other. All Furniture Can Be Discuss. (id:50886)
Property Details
| MLS® Number | S12539032 |
| Property Type | Single Family |
| Community Name | Brechin |
| Amenities Near By | Beach, Marina, Park |
| Community Features | School Bus |
| Easement | Unknown |
| Parking Space Total | 9 |
| Structure | Shed |
| View Type | Unobstructed Water View |
| Water Front Type | Waterfront On Canal |
Building
| Bathroom Total | 4 |
| Bedrooms Above Ground | 4 |
| Bedrooms Total | 4 |
| Age | 31 To 50 Years |
| Appliances | Dishwasher, Stove, Window Coverings, Refrigerator |
| Basement Type | Crawl Space |
| Construction Style Attachment | Detached |
| Exterior Finish | Brick, Vinyl Siding |
| Fireplace Present | Yes |
| Flooring Type | Laminate, Ceramic, Tile, Vinyl, Carpeted |
| Foundation Type | Concrete |
| Half Bath Total | 1 |
| Heating Fuel | Electric, Other |
| Heating Type | Heat Pump, Not Known |
| Stories Total | 2 |
| Size Interior | 2,500 - 3,000 Ft2 |
| Type | House |
| Utility Water | Municipal Water |
Parking
| Attached Garage | |
| Garage |
Land
| Access Type | Year-round Access, Private Docking |
| Acreage | No |
| Land Amenities | Beach, Marina, Park |
| Sewer | Sanitary Sewer |
| Size Depth | 229 Ft |
| Size Frontage | 79 Ft |
| Size Irregular | 79 X 229 Ft |
| Size Total Text | 79 X 229 Ft |
Rooms
| Level | Type | Length | Width | Dimensions |
|---|---|---|---|---|
| Second Level | Bedroom 4 | 3.9 m | 1.98 m | 3.9 m x 1.98 m |
| Second Level | Primary Bedroom | 5.4 m | 3.81 m | 5.4 m x 3.81 m |
| Second Level | Bedroom 2 | 3.96 m | 4.15 m | 3.96 m x 4.15 m |
| Second Level | Bedroom 3 | 3.9 m | 2.78 m | 3.9 m x 2.78 m |
| Main Level | Mud Room | 5.15 m | 1.71 m | 5.15 m x 1.71 m |
| Main Level | Foyer | 6.13 m | 3.63 m | 6.13 m x 3.63 m |
| Main Level | Living Room | 7.65 m | 4.63 m | 7.65 m x 4.63 m |
| Main Level | Dining Room | 3.11 m | 3.53 m | 3.11 m x 3.53 m |
| Main Level | Kitchen | 3.08 m | 3.66 m | 3.08 m x 3.66 m |
| Main Level | Sunroom | 6.43 m | 3.75 m | 6.43 m x 3.75 m |
| Main Level | Office | 3.78 m | 2.47 m | 3.78 m x 2.47 m |
| Main Level | Laundry Room | 3.75 m | 2.23 m | 3.75 m x 2.23 m |
Utilities
| Cable | Installed |
| Electricity | Installed |
| Sewer | Installed |
https://www.realtor.ca/real-estate/29097089/82-laguna-parkway-ramara-brechin-brechin
Contact Us
Contact us for more information
Shouen Zheng
Salesperson
Trustwell Realty Inc.
3640 Victoria Park Ave#300
Toronto, Ontario M2H 3B2
3640 Victoria Park Ave#300
Toronto, Ontario M2H 3B2
(416) 498-9995
(416) 498-0037
www.trustwell.ca/

