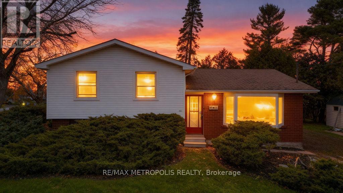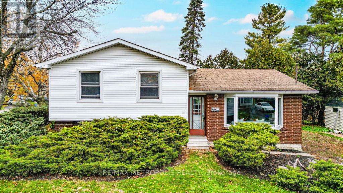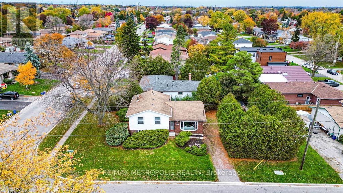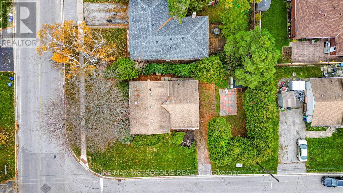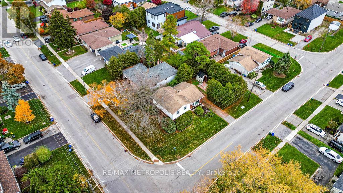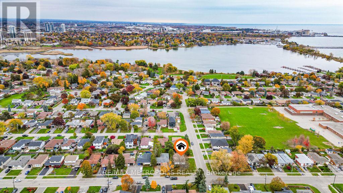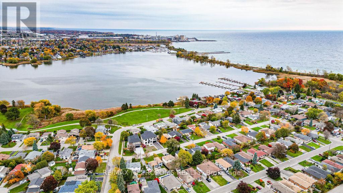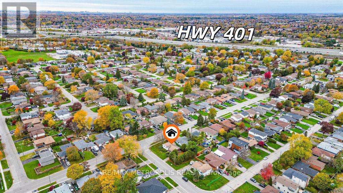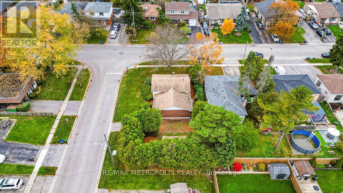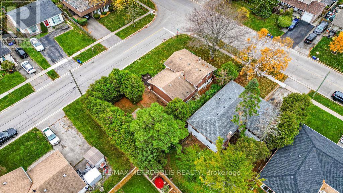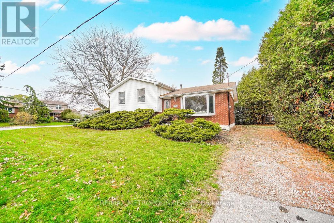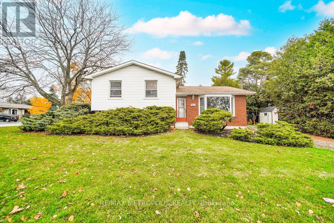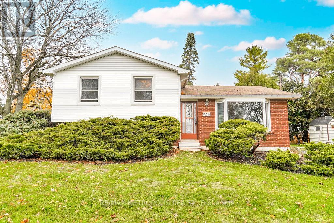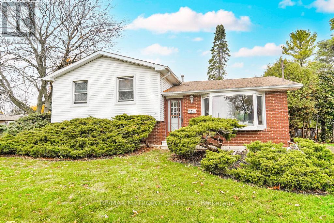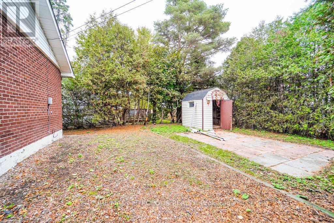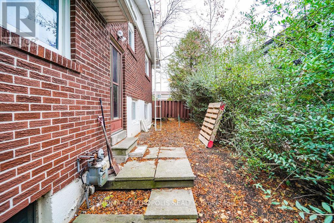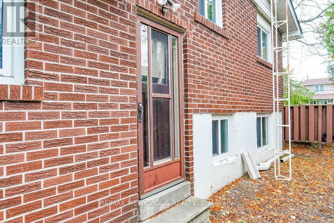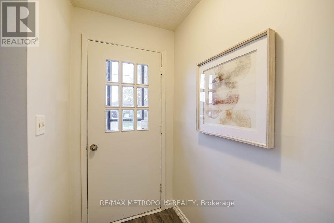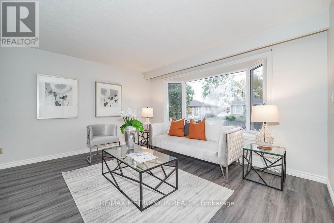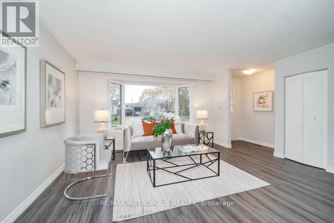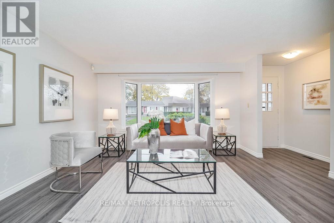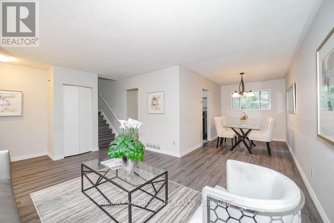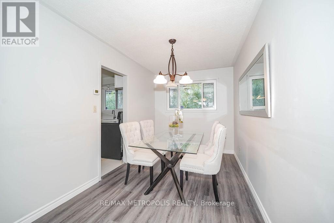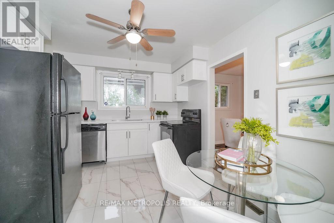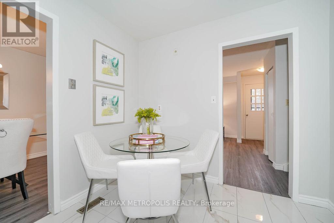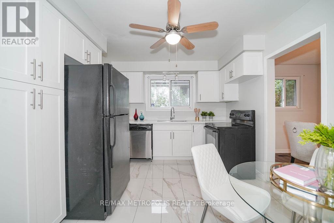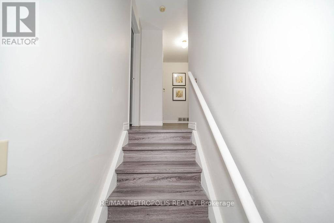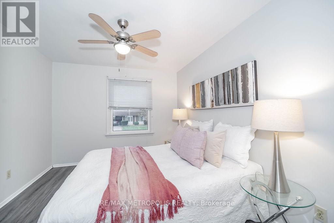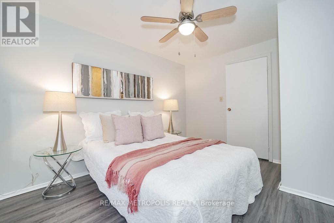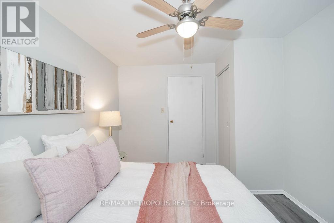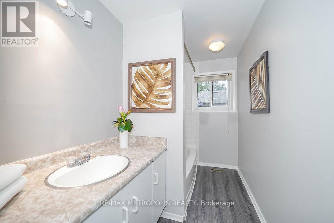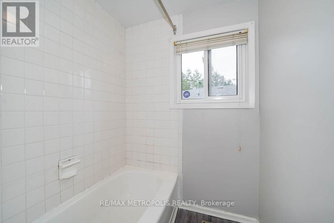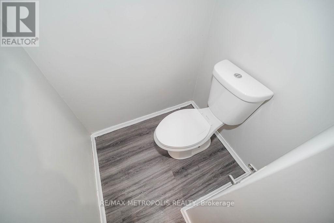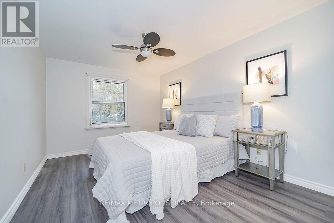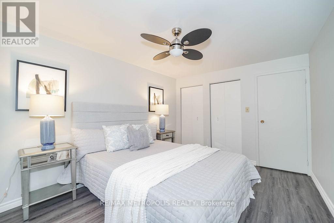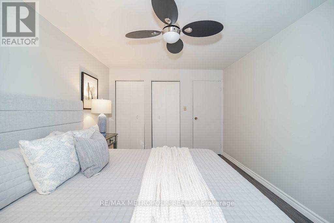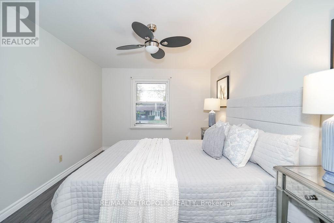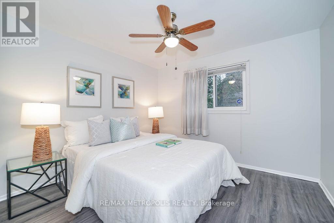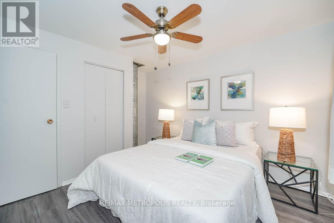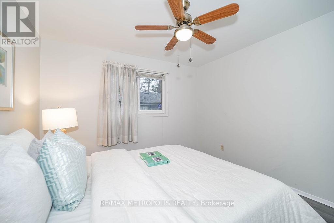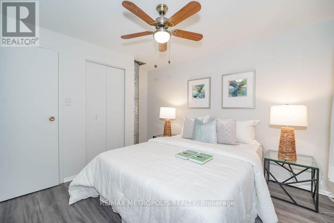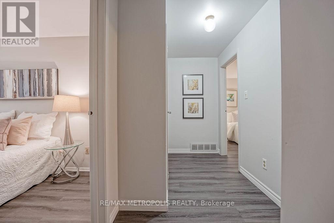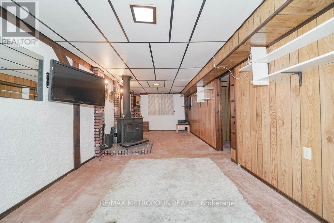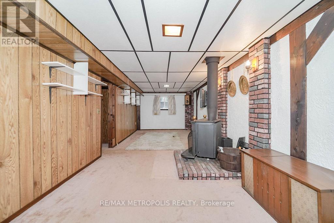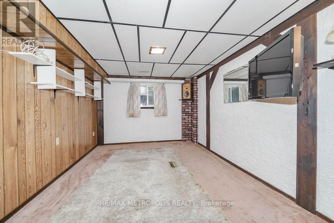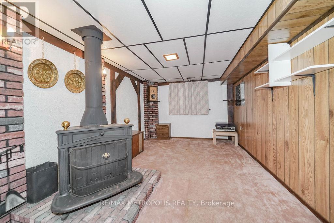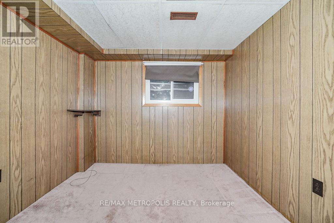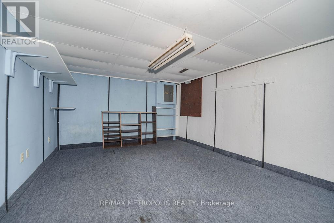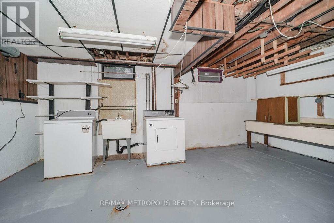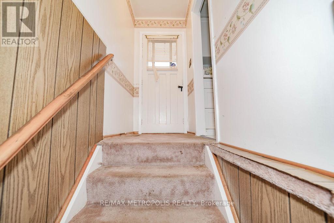761 West Shore Boulevard Pickering, Ontario L1W 2V5
$888,000
Welcome to 761 West Shore Blvd, nestled in Pickering's sought-after Frenchman's Bay community! This beautifully updated 4-bedroom, 2-bath home features a newly renovated kitchen with modern finishes and a separate side entrance-perfect for creating a secondary suite. Enjoy the best of both worlds with serene lakeside living and unbeatable convenience, just minutes from Highway 401, major shopping centres, schools, parks, and every amenity you could ask for. A perfect opportunity for families or investors alike! (id:50886)
Property Details
| MLS® Number | E12539134 |
| Property Type | Single Family |
| Community Name | West Shore |
| Amenities Near By | Hospital, Place Of Worship, Public Transit, Schools |
| Community Features | School Bus |
| Parking Space Total | 3 |
Building
| Bathroom Total | 2 |
| Bedrooms Above Ground | 4 |
| Bedrooms Total | 4 |
| Appliances | Water Heater, Water Meter, Dishwasher, Dryer, Stove, Washer, Refrigerator |
| Basement Features | Separate Entrance |
| Basement Type | N/a |
| Construction Style Attachment | Detached |
| Construction Style Split Level | Sidesplit |
| Cooling Type | None |
| Exterior Finish | Brick, Vinyl Siding |
| Fireplace Present | Yes |
| Fireplace Total | 1 |
| Fireplace Type | Woodstove |
| Flooring Type | Laminate, Ceramic |
| Foundation Type | Unknown |
| Heating Fuel | Natural Gas |
| Heating Type | Forced Air |
| Size Interior | 1,100 - 1,500 Ft2 |
| Type | House |
| Utility Water | Municipal Water |
Parking
| No Garage |
Land
| Acreage | No |
| Land Amenities | Hospital, Place Of Worship, Public Transit, Schools |
| Sewer | Sanitary Sewer |
| Size Depth | 110 Ft |
| Size Frontage | 55 Ft |
| Size Irregular | 55 X 110 Ft |
| Size Total Text | 55 X 110 Ft |
| Surface Water | Lake/pond |
Rooms
| Level | Type | Length | Width | Dimensions |
|---|---|---|---|---|
| Basement | Recreational, Games Room | 5.67 m | 3.79 m | 5.67 m x 3.79 m |
| Lower Level | Bedroom | 2.85 m | 2.64 m | 2.85 m x 2.64 m |
| Lower Level | Family Room | 8.1 m | 3.08 m | 8.1 m x 3.08 m |
| Main Level | Kitchen | 3.78 m | 3.06 m | 3.78 m x 3.06 m |
| Main Level | Dining Room | 3.9 m | 2.42 m | 3.9 m x 2.42 m |
| Main Level | Living Room | 4.24 m | 3.85 m | 4.24 m x 3.85 m |
| Upper Level | Primary Bedroom | 4.1 m | 3.04 m | 4.1 m x 3.04 m |
| Upper Level | Bedroom 2 | 3.69 m | 2.92 m | 3.69 m x 2.92 m |
| Upper Level | Bedroom 3 | 3.18 m | 3.07 m | 3.18 m x 3.07 m |
https://www.realtor.ca/real-estate/29097060/761-west-shore-boulevard-pickering-west-shore-west-shore
Contact Us
Contact us for more information
Baron Beckford
Salesperson
8321 Kennedy Rd #21-22
Markham, Ontario L3R 5N4
(905) 824-0788
(905) 817-0524
www.remaxmetropolis.ca/

