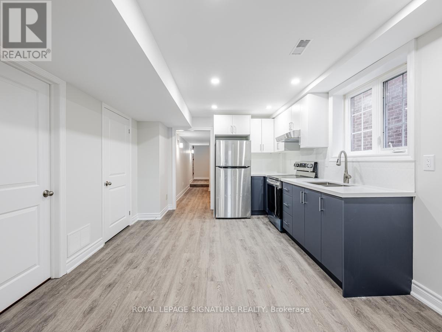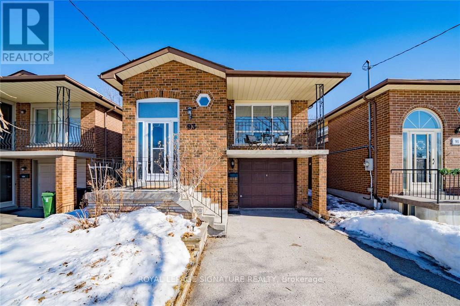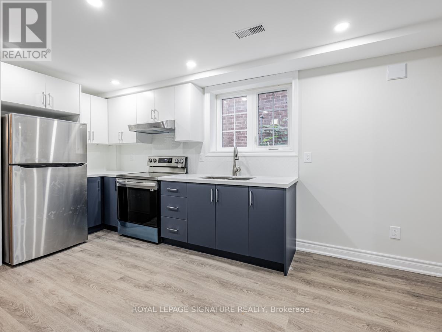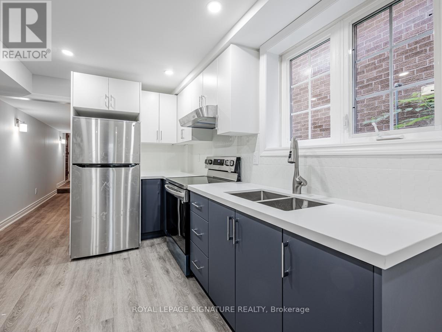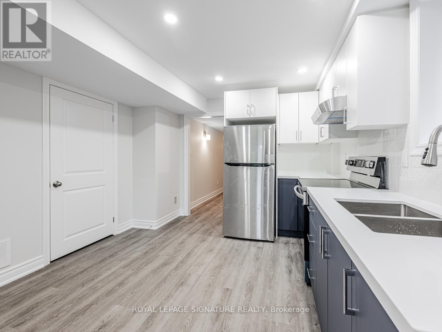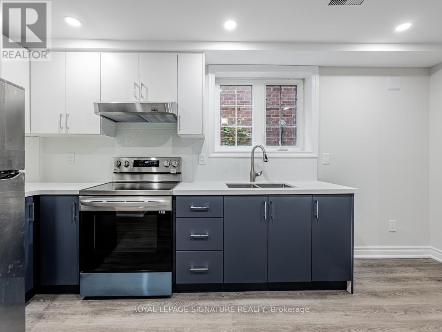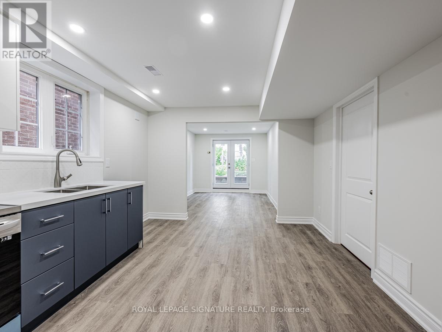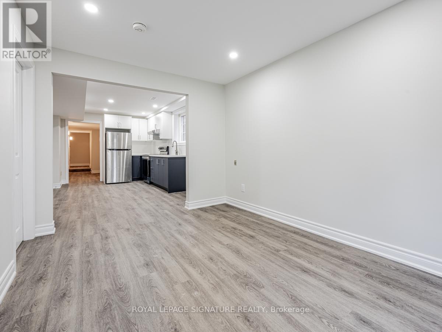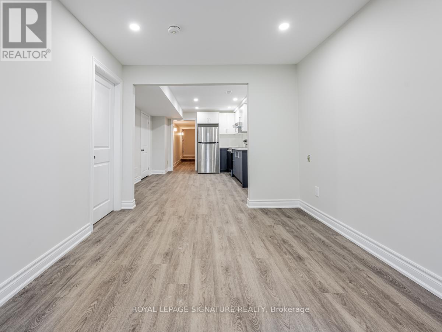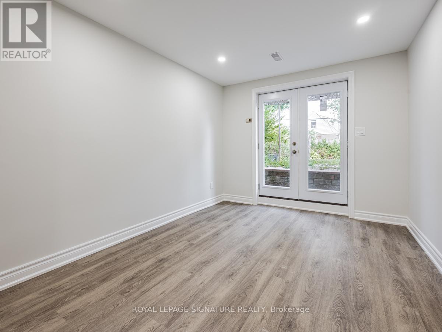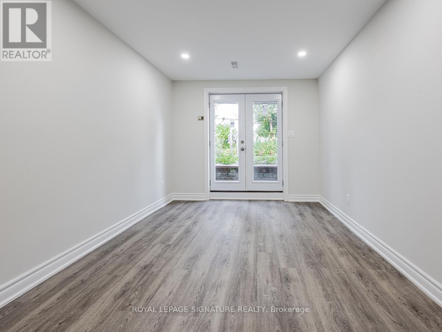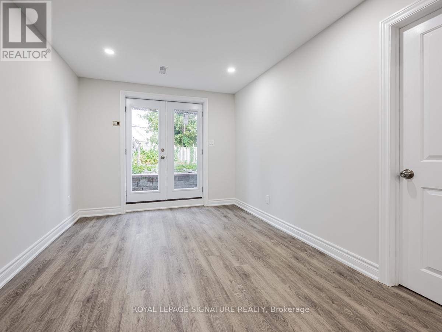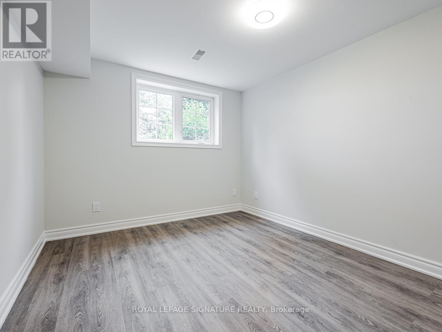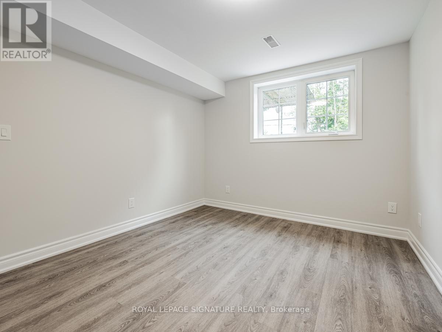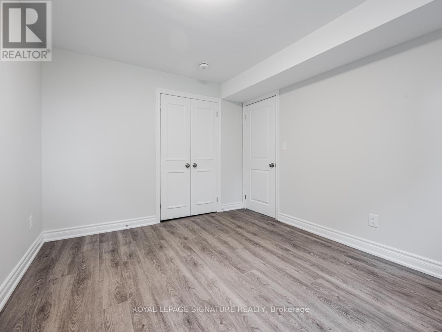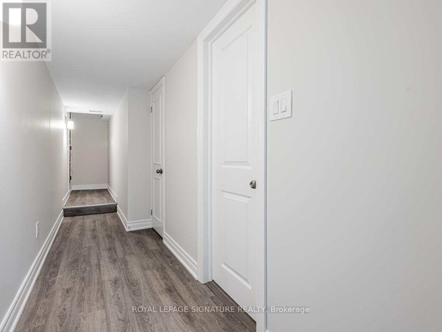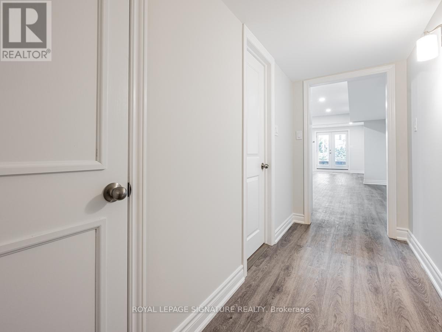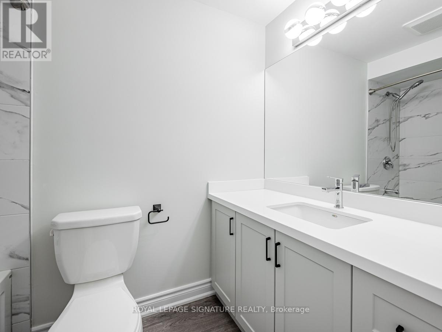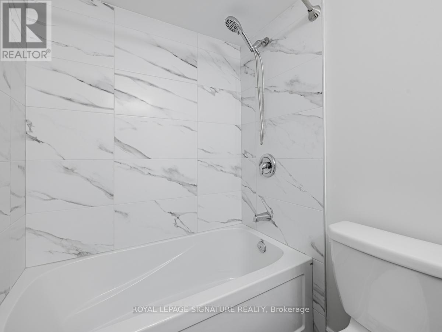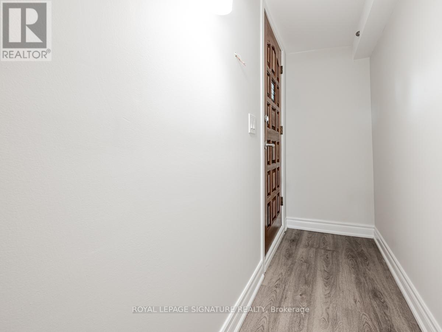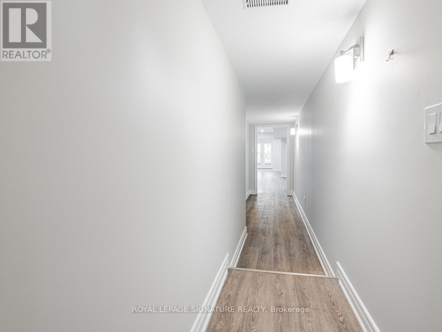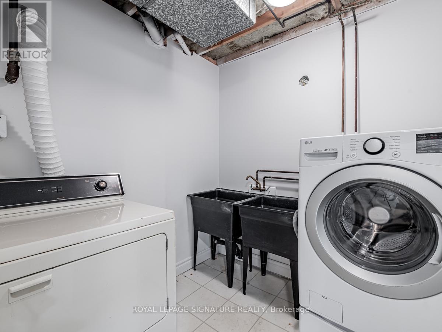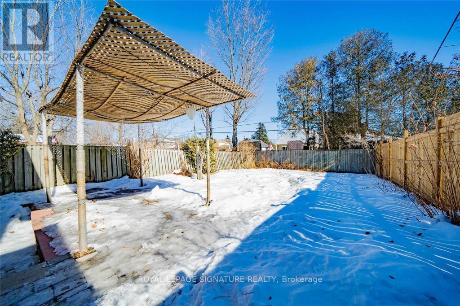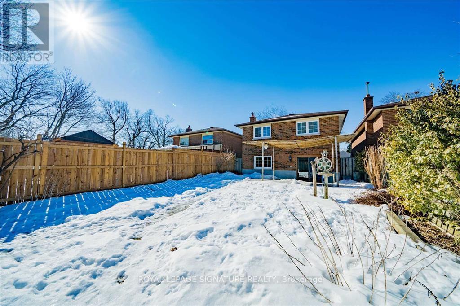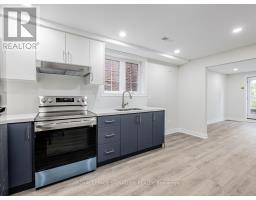Ground - 93 Sandown Avenue Toronto, Ontario M1N 3W5
$1,895 Monthly
Welcome to this beautifully renovated ground-level 1-bedroom suite in a detached raised bungalow! Step into a bright, open living space featuring a brand-new kitchen with quartz countertops, stainless steel appliances, and a stylish 4-piece bath with a custom-built vanity.French doors in the living room open directly to the backyard-perfect for relaxing orgardening. The spacious bedroom offers large windows and plenty of sunshine throughout the day.Nestled on a quiet, friendly street, you'll be just a short walk to Scarborough GO Station (approximately 40 mins to get down town!) Easy access to TTC Warden and Kennedy, and be less than a 10-minute drive to the Bluffs.Parking included! (id:50886)
Property Details
| MLS® Number | E12538990 |
| Property Type | Single Family |
| Community Name | Birchcliffe-Cliffside |
| Amenities Near By | Park, Public Transit, Schools |
| Parking Space Total | 1 |
Building
| Bathroom Total | 1 |
| Bedrooms Above Ground | 1 |
| Bedrooms Total | 1 |
| Appliances | Garage Door Opener Remote(s), Dryer, Stove, Washer, Window Coverings, Refrigerator |
| Architectural Style | Raised Bungalow |
| Basement Type | None |
| Construction Style Attachment | Detached |
| Cooling Type | Central Air Conditioning |
| Exterior Finish | Brick |
| Foundation Type | Unknown |
| Heating Fuel | Natural Gas |
| Heating Type | Forced Air |
| Stories Total | 1 |
| Size Interior | 0 - 699 Ft2 |
| Type | House |
| Utility Water | Municipal Water |
Parking
| Attached Garage | |
| Garage |
Land
| Acreage | No |
| Land Amenities | Park, Public Transit, Schools |
| Sewer | Sanitary Sewer |
Rooms
| Level | Type | Length | Width | Dimensions |
|---|---|---|---|---|
| Ground Level | Bedroom | Measurements not available | ||
| Ground Level | Kitchen | Measurements not available | ||
| Ground Level | Living Room | Measurements not available | ||
| Ground Level | Laundry Room | Measurements not available | ||
| Ground Level | Bathroom | Measurements not available | ||
| Ground Level | Dining Room | Measurements not available |
Contact Us
Contact us for more information
Joanna Wang
Salesperson
www.royallepage.ca/en/agent/ontario/toronto/joanna-wang/81206/
www.facebook.com/thejoannawang
8 Sampson Mews Suite 201 The Shops At Don Mills
Toronto, Ontario M3C 0H5
(416) 443-0300
(416) 443-8619


