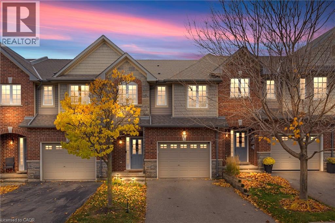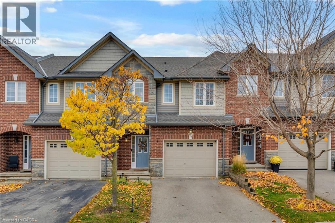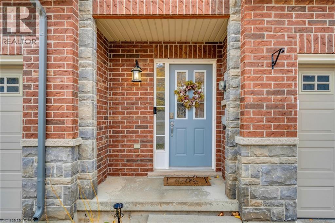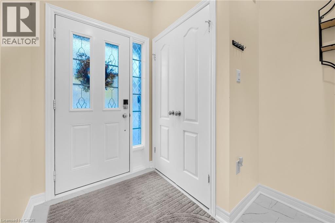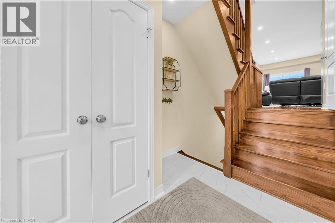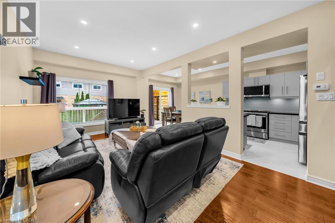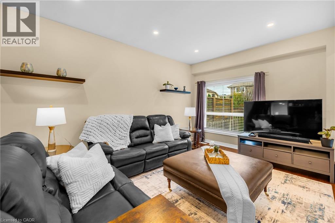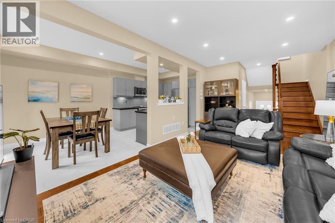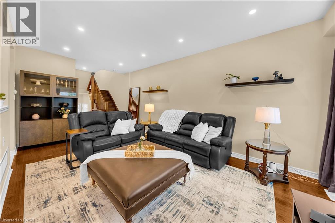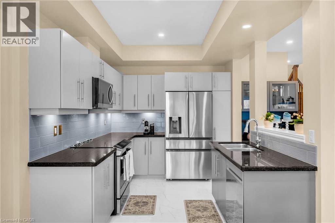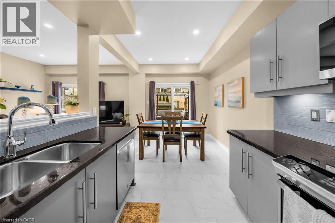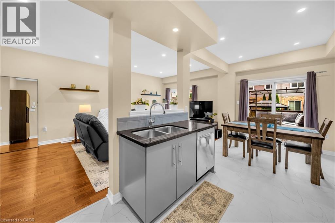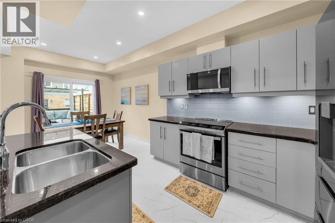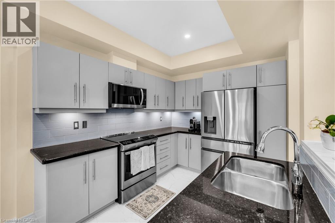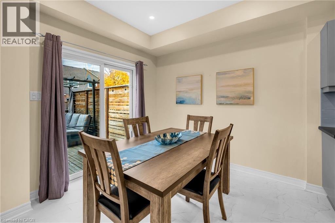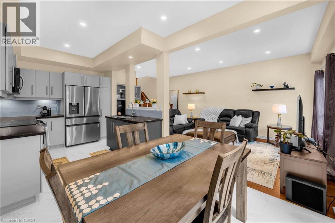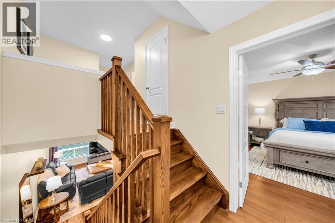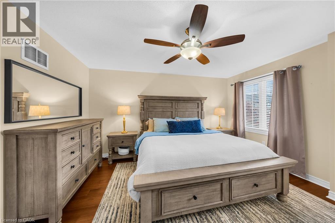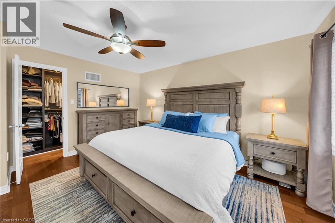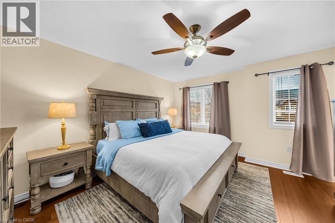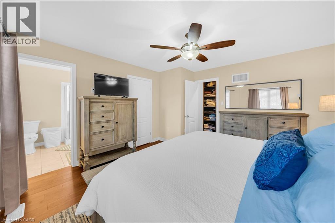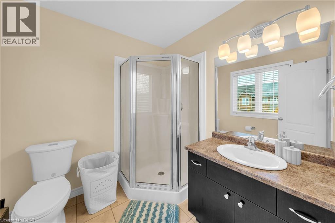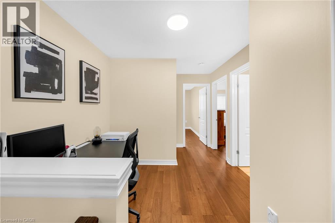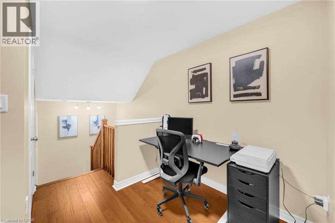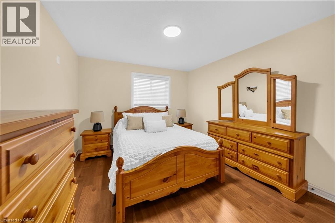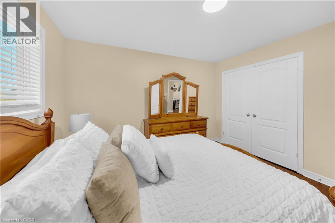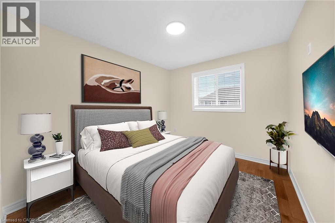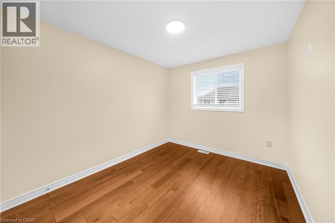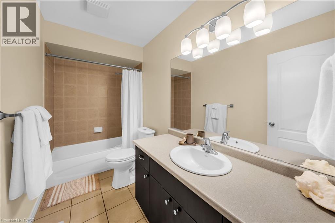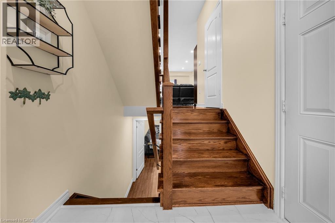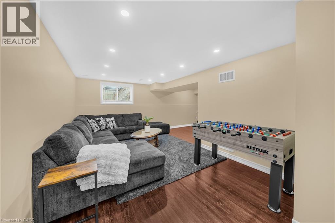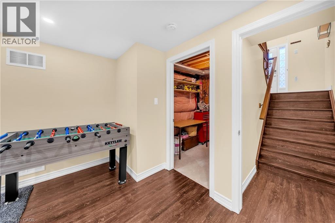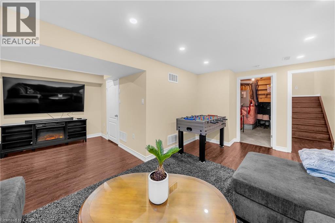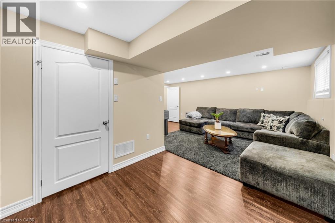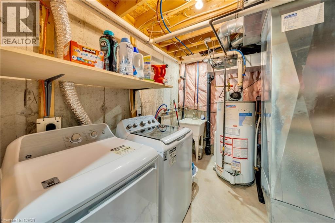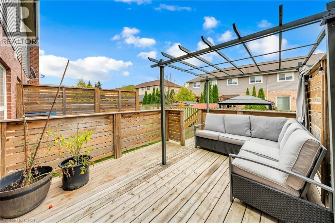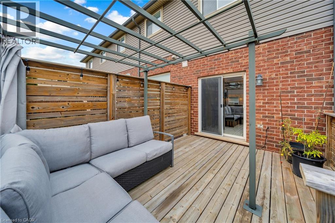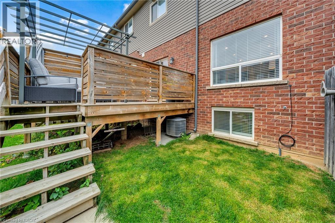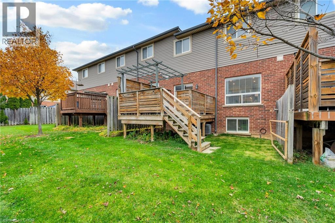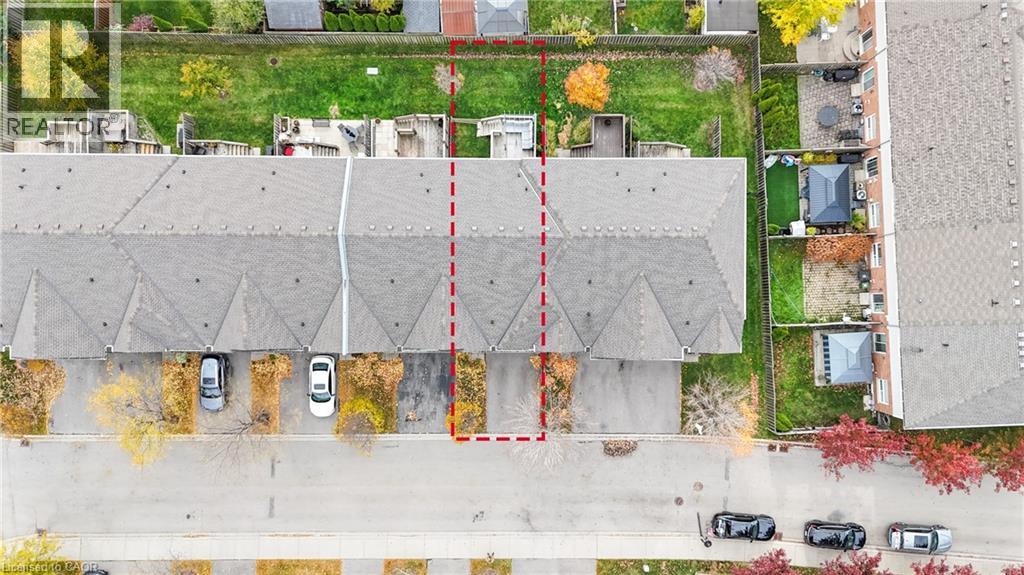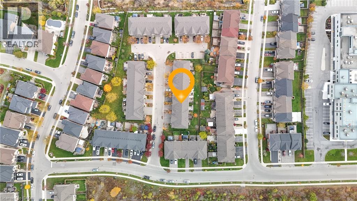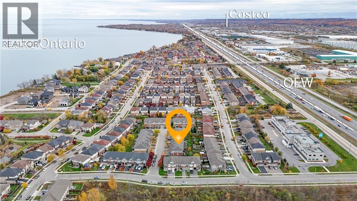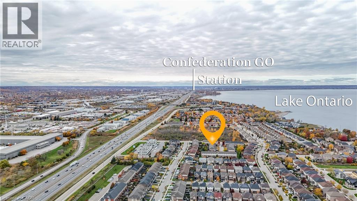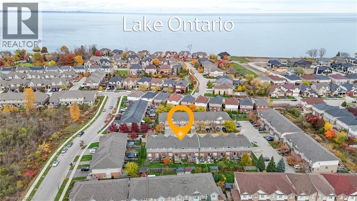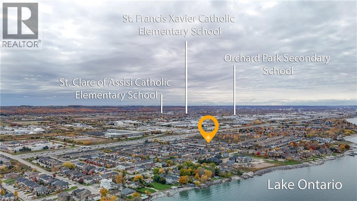40 Dartmouth Gate Unit# 22 Stoney Creek, Ontario L8E 0C4
$599,000Maintenance,
$250 Monthly
Maintenance,
$250 MonthlyModern, carpet-free townhouse in the desirable Stoney Creek Lakeshore community. This bright 3-bedroom home features an open-concept main floor with updated flooring throughout the upstairs and most of the main floor, granite countertops, and a functional kitchen layout perfect for everyday living. Spacious bedrooms, large windows, and generous closet space throughout. Enjoy a private outdoor area ideal for relaxing or entertaining. Steps from parks, schools, restaurants, and all major amenities. Quick access to the QEW for easy commuting and minutes to the lake, Confederation Park, and the GO transit connection toward Niagara and Toronto. Well-managed complex in a mature, quiet pocket—great for families, professionals, and investors. (id:50886)
Open House
This property has open houses!
2:00 pm
Ends at:4:00 pm
Property Details
| MLS® Number | 40787397 |
| Property Type | Single Family |
| Amenities Near By | Park |
| Equipment Type | Water Heater |
| Features | Paved Driveway |
| Parking Space Total | 3 |
| Rental Equipment Type | Water Heater |
Building
| Bathroom Total | 3 |
| Bedrooms Above Ground | 3 |
| Bedrooms Total | 3 |
| Appliances | Dishwasher, Microwave, Refrigerator, Window Coverings |
| Architectural Style | 2 Level |
| Basement Development | Finished |
| Basement Type | Full (finished) |
| Construction Style Attachment | Attached |
| Cooling Type | Central Air Conditioning |
| Exterior Finish | Brick, Vinyl Siding |
| Half Bath Total | 1 |
| Heating Fuel | Natural Gas |
| Heating Type | Forced Air |
| Stories Total | 2 |
| Size Interior | 1,479 Ft2 |
| Type | Row / Townhouse |
| Utility Water | Municipal Water |
Parking
| Attached Garage |
Land
| Access Type | Water Access, Highway Access, Highway Nearby |
| Acreage | No |
| Land Amenities | Park |
| Sewer | Municipal Sewage System |
| Size Total Text | Unknown |
| Zoning Description | Rm3 |
Rooms
| Level | Type | Length | Width | Dimensions |
|---|---|---|---|---|
| Second Level | Bedroom | 14'6'' x 10'1'' | ||
| Second Level | Bedroom | 10'9'' x 9'3'' | ||
| Second Level | 4pc Bathroom | Measurements not available | ||
| Second Level | 3pc Bathroom | Measurements not available | ||
| Second Level | Bedroom | 13'1'' x 14'3'' | ||
| Basement | Laundry Room | Measurements not available | ||
| Basement | Recreation Room | Measurements not available | ||
| Basement | Family Room | 8'9'' x 8'9'' | ||
| Main Level | 2pc Bathroom | Measurements not available | ||
| Main Level | Dining Room | 14'0'' x 11'0'' | ||
| Main Level | Kitchen | 19'7'' x 11'6'' | ||
| Main Level | Living Room | 19'7'' x 11'6'' |
https://www.realtor.ca/real-estate/29096103/40-dartmouth-gate-unit-22-stoney-creek
Contact Us
Contact us for more information
Agostino Calandrino
Salesperson
www.list905.ca/
4145 North Service Rd. 2nd Flr
Burlington, Ontario L7L 6A3
(888) 311-1172
onereal.ca/

