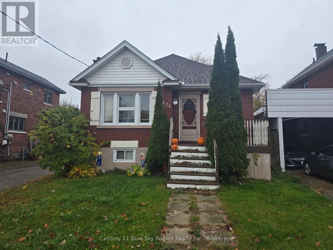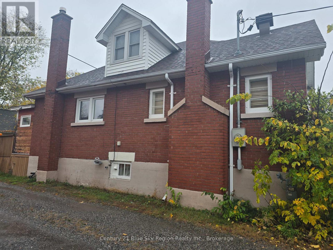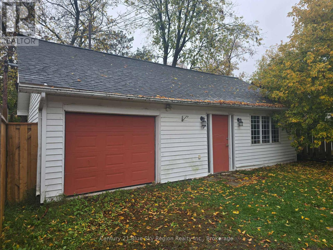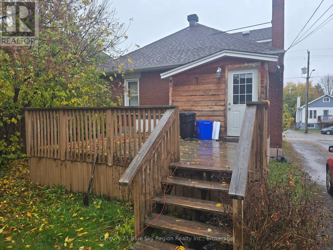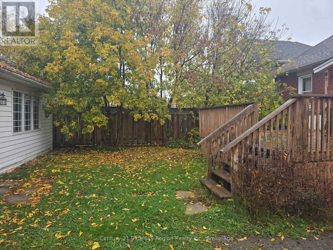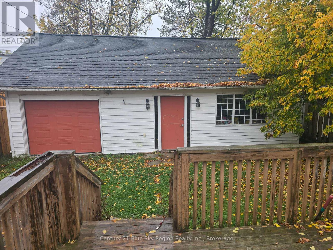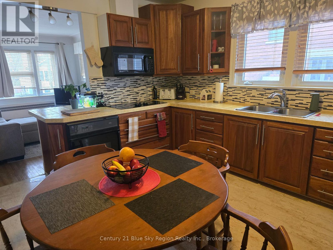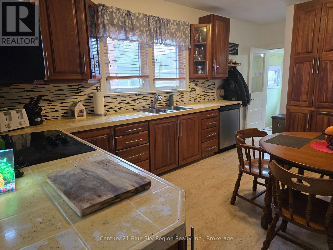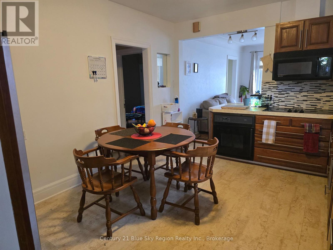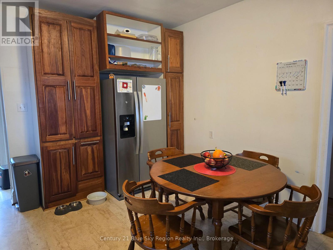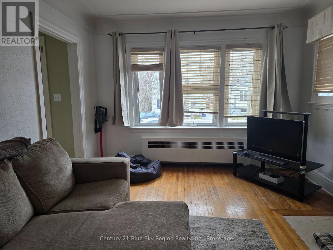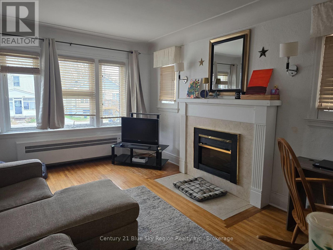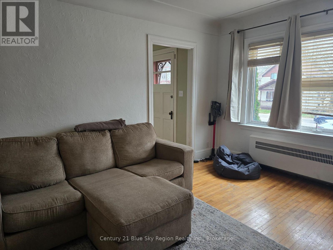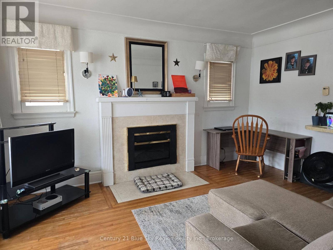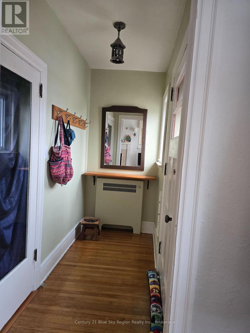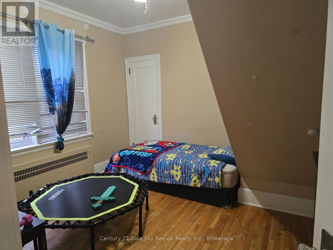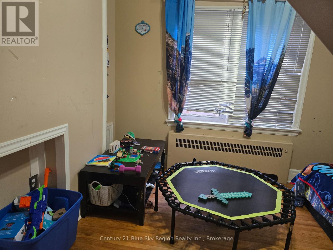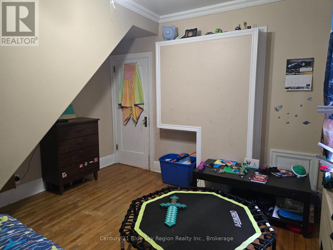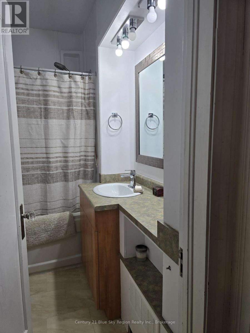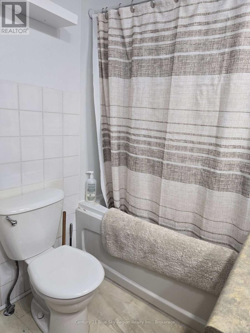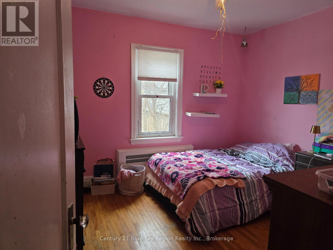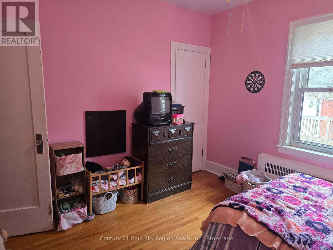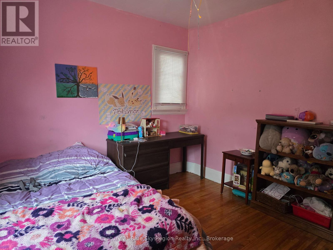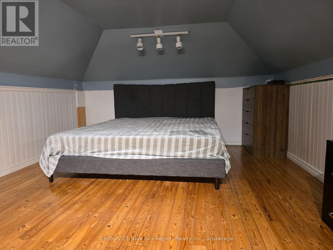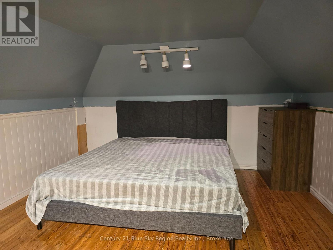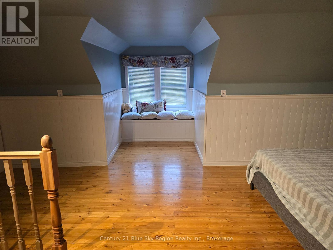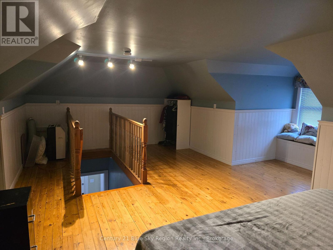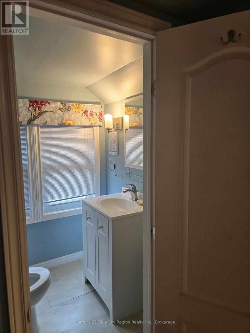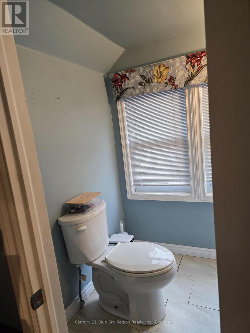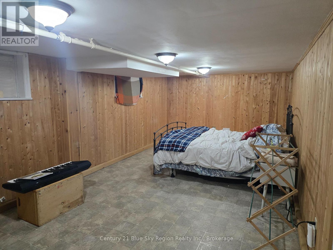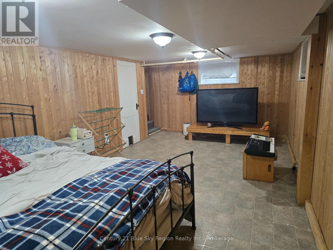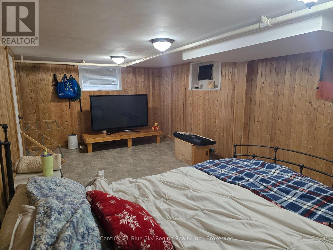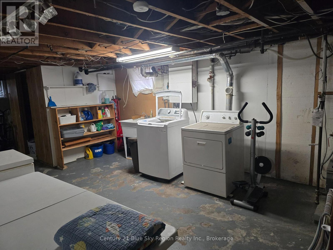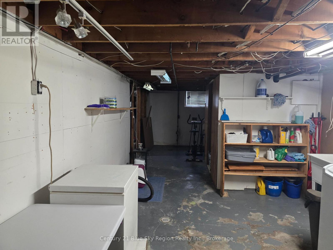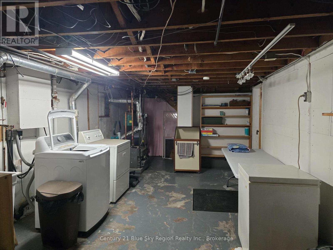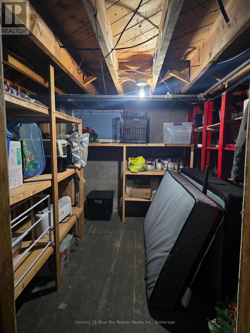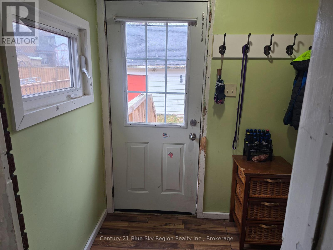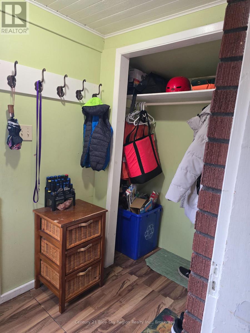171 Fifth Avenue W North Bay, Ontario P1B 3N4
$349,900
Welcome to 171 Fifth Ave West in Central North Bay. This 3 bed, 2 bath brick house has a detached garage with large workshop and is centrally located, walking distance to many amenities. Private backyard with fence and nice deck to enjoy entertaining, with a large garage/workshop combo for storing vehicles, toys or for working on those projects and hobbies. Inside, large kitchen and dining area, leading to the living room with hardwood floors. Two more bedrooms with hardwood floors and a 4 piece bathroom round out the main level of this house. Upstairs is a large loft style bedroom with dormer and a two piece bathroom and in the basement you have a nice sized recreation room and large utility room with laundry and two different storage rooms off of this. This solid, spacious house in the heart of downtown is looking for a new owner. Book your appointment today and make this beautiful home your own. (id:50886)
Open House
This property has open houses!
10:00 am
Ends at:11:30 am
Property Details
| MLS® Number | X12536042 |
| Property Type | Single Family |
| Community Name | Central |
| Amenities Near By | Public Transit, Schools |
| Community Features | School Bus |
| Equipment Type | Water Heater |
| Features | Level Lot |
| Parking Space Total | 5 |
| Rental Equipment Type | Water Heater |
| Structure | Deck, Porch, Outbuilding, Shed, Workshop |
| View Type | City View |
Building
| Bathroom Total | 2 |
| Bedrooms Above Ground | 3 |
| Bedrooms Total | 3 |
| Age | 51 To 99 Years |
| Appliances | Range, Water Heater, Water Meter, All, Dishwasher, Dryer, Stove, Washer, Window Coverings, Refrigerator |
| Basement Development | Partially Finished |
| Basement Type | Full (partially Finished) |
| Construction Style Attachment | Detached |
| Cooling Type | Window Air Conditioner |
| Exterior Finish | Brick |
| Flooring Type | Vinyl, Wood, Hardwood |
| Foundation Type | Block |
| Half Bath Total | 1 |
| Stories Total | 2 |
| Size Interior | 1,100 - 1,500 Ft2 |
| Type | House |
| Utility Water | Municipal Water |
Parking
| Detached Garage | |
| Garage |
Land
| Acreage | No |
| Fence Type | Partially Fenced, Fenced Yard |
| Land Amenities | Public Transit, Schools |
| Sewer | Sanitary Sewer |
| Size Depth | 117 Ft |
| Size Frontage | 40 Ft |
| Size Irregular | 40 X 117 Ft |
| Size Total Text | 40 X 117 Ft |
| Zoning Description | R3 |
Rooms
| Level | Type | Length | Width | Dimensions |
|---|---|---|---|---|
| Basement | Other | 3.463 m | 2.945 m | 3.463 m x 2.945 m |
| Basement | Recreational, Games Room | 6.768 m | 3.319 m | 6.768 m x 3.319 m |
| Basement | Utility Room | 9.395 m | 3.503 m | 9.395 m x 3.503 m |
| Main Level | Kitchen | 4.533 m | 3.475 m | 4.533 m x 3.475 m |
| Main Level | Living Room | 4.675 m | 3.495 m | 4.675 m x 3.495 m |
| Main Level | Bedroom | 3.456 m | 3.214 m | 3.456 m x 3.214 m |
| Main Level | Bedroom 2 | 3.527 m | 3.484 m | 3.527 m x 3.484 m |
| Main Level | Bathroom | Measurements not available | ||
| Main Level | Foyer | 2.555 m | 1.19 m | 2.555 m x 1.19 m |
| Upper Level | Bedroom 3 | 6.512 m | 3.692 m | 6.512 m x 3.692 m |
| Upper Level | Bathroom | Measurements not available |
Utilities
| Cable | Available |
| Electricity | Installed |
| Sewer | Installed |
https://www.realtor.ca/real-estate/29094074/171-fifth-avenue-w-north-bay-central-central
Contact Us
Contact us for more information
Kerry Nelson
Salesperson
199 Main Street East
North Bay, Ontario P1B 1A9
(705) 474-4500

