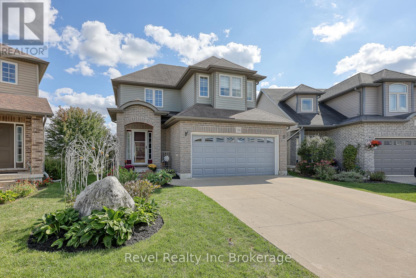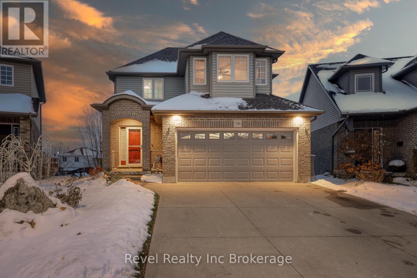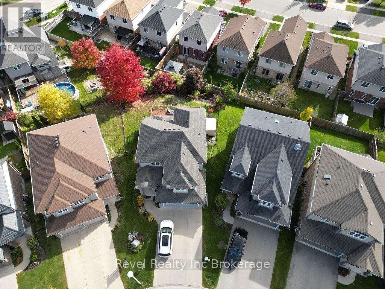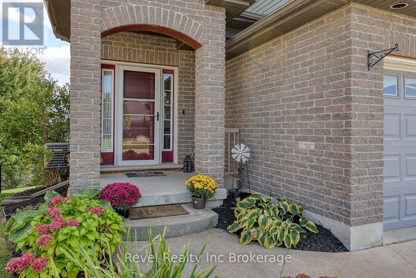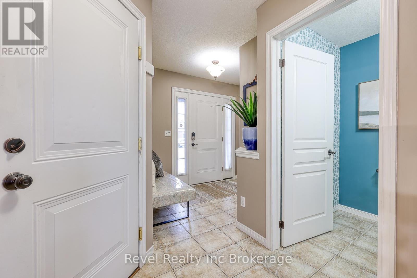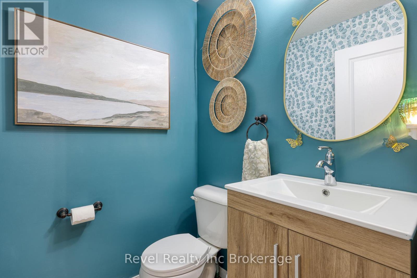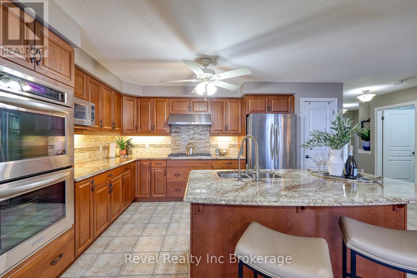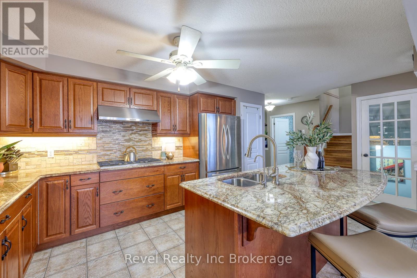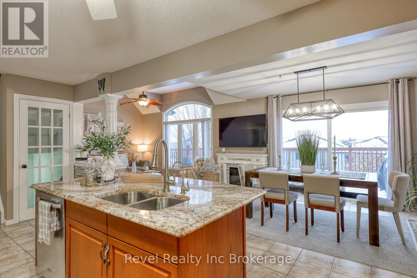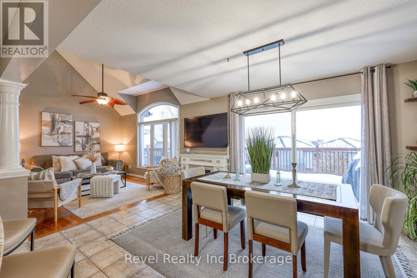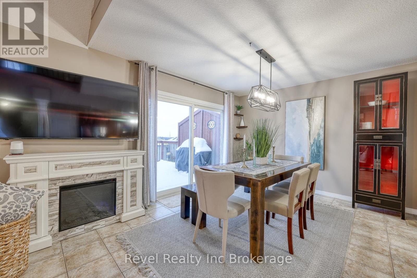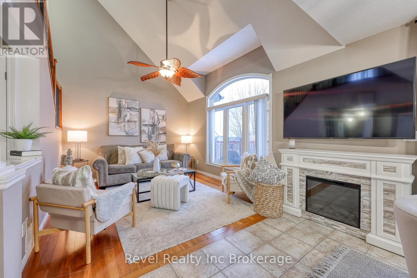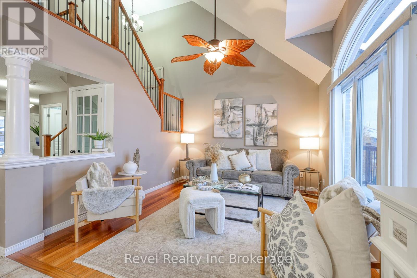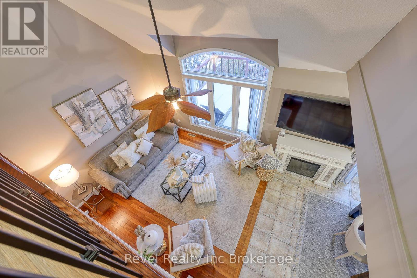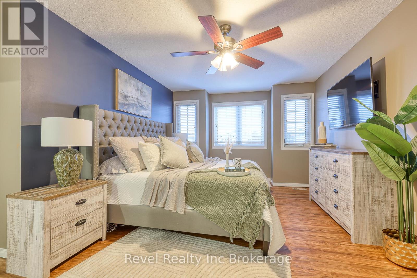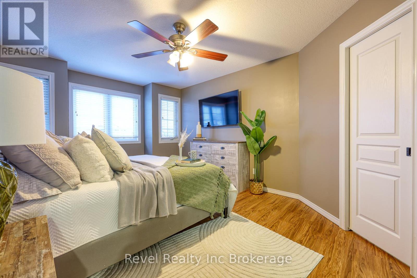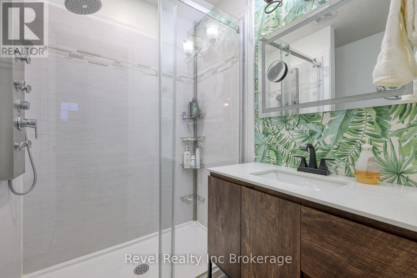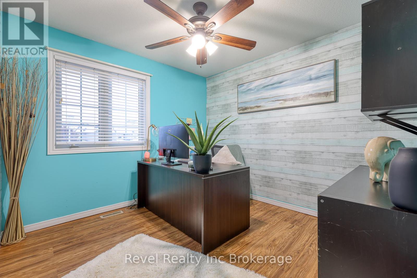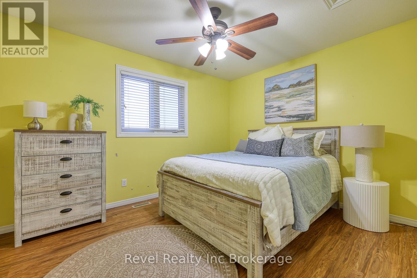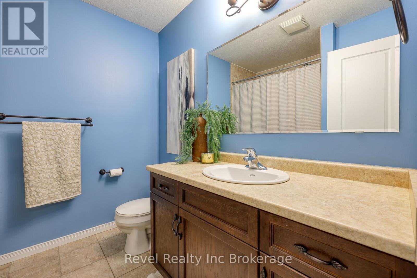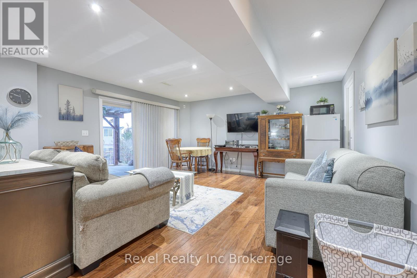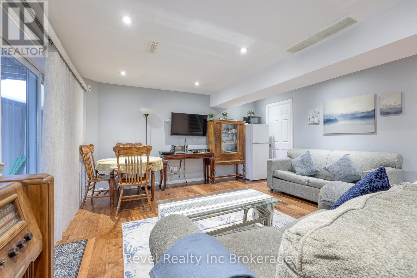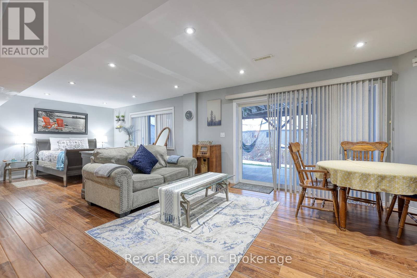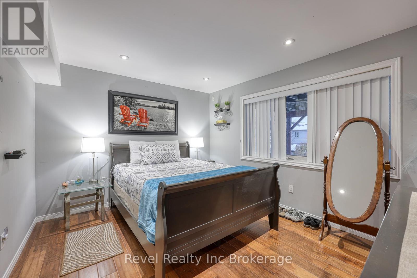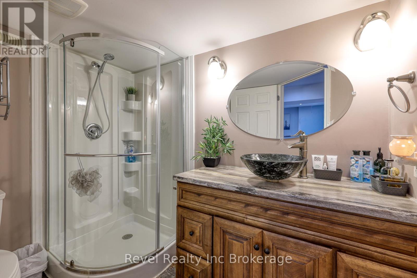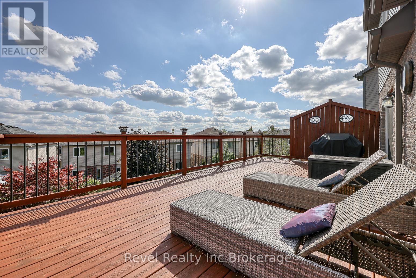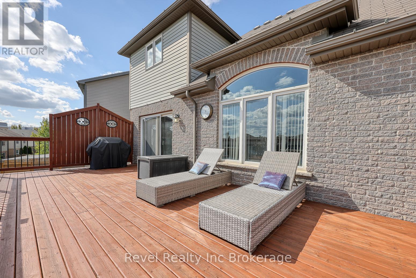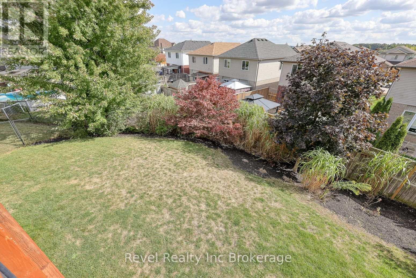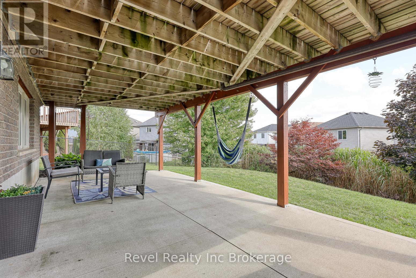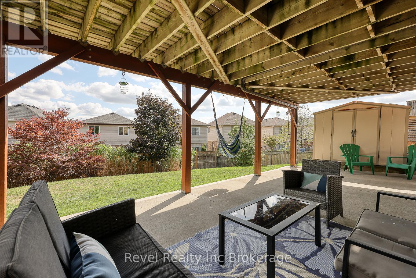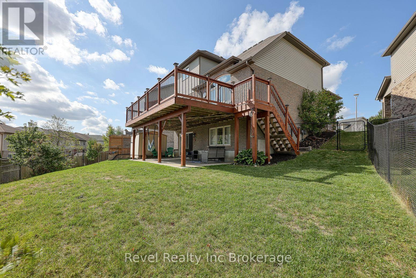706 Frontenac Crescent Woodstock, Ontario N4V 0B1
$699,900
Welcome to 706 Frontenac Crescent, a warm and inviting family home in one of Woodstock's most convenient neighbourhood's. Offering 3 bedrooms and 3.5 bathrooms, this property is just minutes from shopping, schools, parks, the hospital, and provides quick access to both Highway 403 and 401, making it ideal for commuters and busy families alike. The main floor features a bright open concept layout, perfect for everyday living and entertaining. A stunning open loft from the second level overlooks the living area below, filling the home with natural light. Upstairs, you'll find three generous bedrooms, including a spacious primary suite complete with a walk in closet and private ensuite, plus an additional full 4-piece bathroom for family convenience. The fully finished walk out basement offers exceptional versatility. With it's own full bathroom and direct access to the backyard, this level is perfectly suited as an in-law suite, guest quarters, or Airbnb/rental option. Step outside to a concrete patio and a large fenced backyard, while the spacious upper deck (freshly stained 2025) provides another great outdoor area to relax, host, or unwind. Completing the property is a 2 car garage, offering both parking and additional storage space and a new roof(2025) this house is ready for you to call home. (id:50886)
Open House
This property has open houses!
2:00 pm
Ends at:4:00 pm
1:00 pm
Ends at:3:00 pm
Property Details
| MLS® Number | X12536262 |
| Property Type | Single Family |
| Community Name | Woodstock - South |
| Amenities Near By | Schools, Public Transit, Hospital, Park |
| Community Features | Community Centre |
| Equipment Type | Water Heater |
| Features | Sump Pump |
| Parking Space Total | 4 |
| Rental Equipment Type | Water Heater |
| Structure | Deck, Patio(s), Shed |
Building
| Bathroom Total | 4 |
| Bedrooms Above Ground | 3 |
| Bedrooms Total | 3 |
| Age | 6 To 15 Years |
| Amenities | Fireplace(s) |
| Appliances | Water Softener, Water Heater, Dryer, Oven, Hood Fan, Stove, Washer, Refrigerator |
| Basement Development | Finished |
| Basement Features | Walk Out |
| Basement Type | Full (finished) |
| Construction Style Attachment | Detached |
| Cooling Type | Central Air Conditioning |
| Exterior Finish | Brick, Aluminum Siding |
| Fireplace Present | Yes |
| Fireplace Total | 1 |
| Foundation Type | Poured Concrete |
| Half Bath Total | 1 |
| Heating Fuel | Natural Gas |
| Heating Type | Forced Air |
| Stories Total | 2 |
| Size Interior | 1,500 - 2,000 Ft2 |
| Type | House |
| Utility Water | Municipal Water |
Parking
| Attached Garage | |
| Garage |
Land
| Acreage | No |
| Land Amenities | Schools, Public Transit, Hospital, Park |
| Landscape Features | Landscaped |
| Sewer | Sanitary Sewer |
| Size Depth | 109 Ft ,4 In |
| Size Frontage | 27 Ft ,8 In |
| Size Irregular | 27.7 X 109.4 Ft ; 109.42 X 27.77 X 107.82 X 41.82 X 35.77 |
| Size Total Text | 27.7 X 109.4 Ft ; 109.42 X 27.77 X 107.82 X 41.82 X 35.77 |
Rooms
| Level | Type | Length | Width | Dimensions |
|---|---|---|---|---|
| Second Level | Bathroom | 2.28 m | 2.38 m | 2.28 m x 2.38 m |
| Second Level | Bathroom | 2.28 m | 1.82 m | 2.28 m x 1.82 m |
| Second Level | Bedroom | 3.4 m | 3.68 m | 3.4 m x 3.68 m |
| Second Level | Bedroom | 3.82 m | 3.55 m | 3.82 m x 3.55 m |
| Second Level | Primary Bedroom | 4.07 m | 5.69 m | 4.07 m x 5.69 m |
| Basement | Bathroom | 2.44 m | 1.85 m | 2.44 m x 1.85 m |
| Basement | Family Room | 8.01 m | 5.41 m | 8.01 m x 5.41 m |
| Basement | Other | 3.44 m | 3.73 m | 3.44 m x 3.73 m |
| Main Level | Dining Room | 4.75 m | 3.43 m | 4.75 m x 3.43 m |
| Main Level | Foyer | 2.6 m | 1.92 m | 2.6 m x 1.92 m |
| Main Level | Kitchen | 4.83 m | 3.23 m | 4.83 m x 3.23 m |
| Main Level | Living Room | 3.49 m | 3.45 m | 3.49 m x 3.45 m |
Contact Us
Contact us for more information
Crystal Tabor
Salesperson
111 Huron St
Woodstock, Ontario N4S 6Z6
(519) 989-0999

