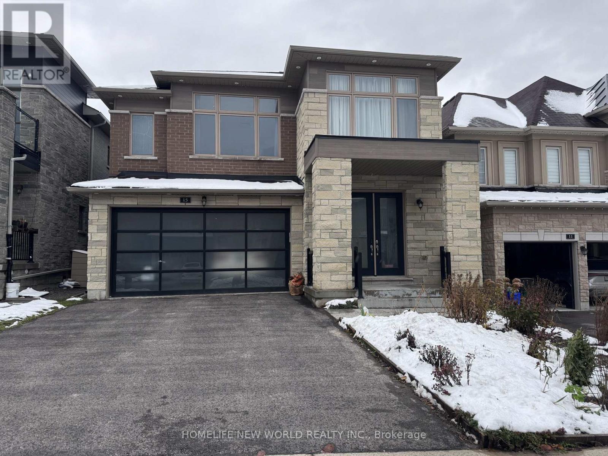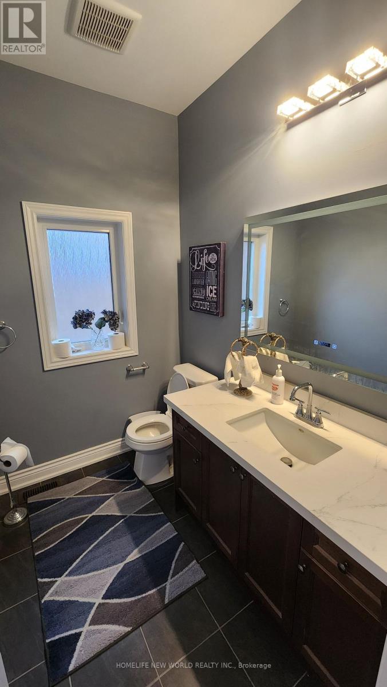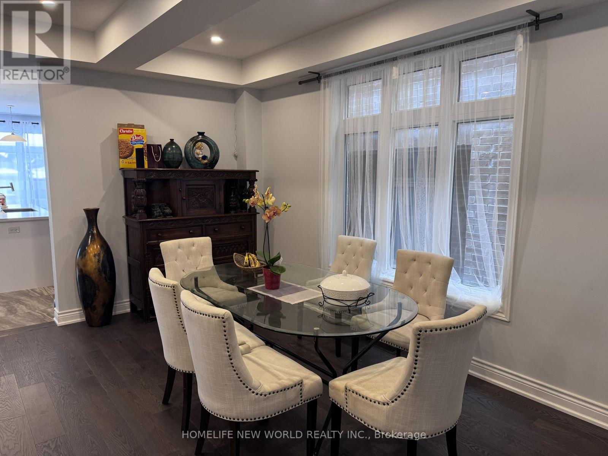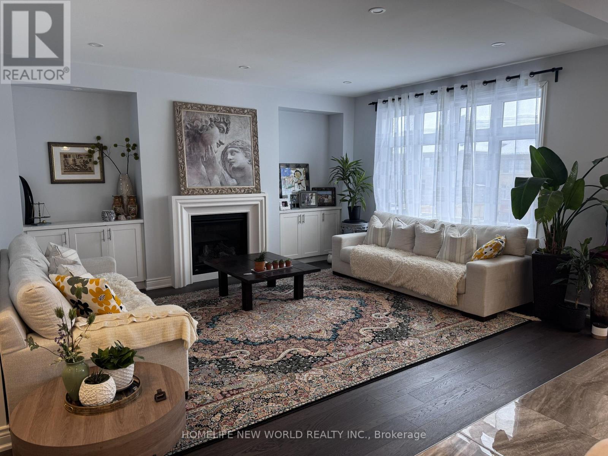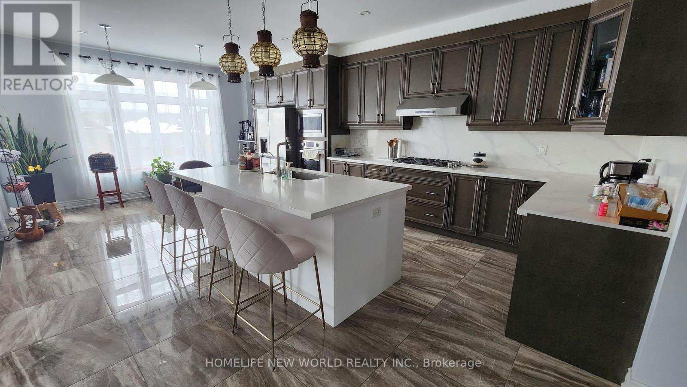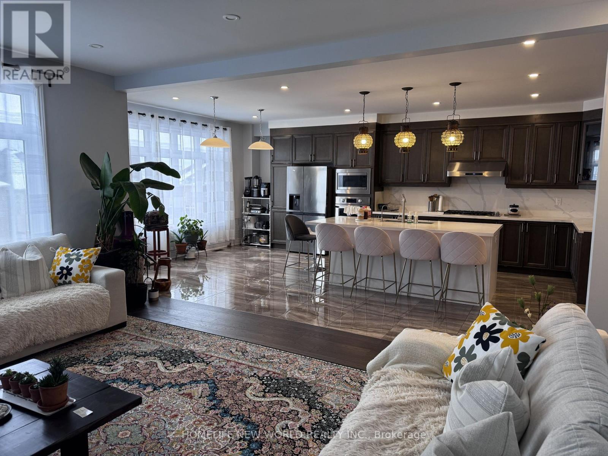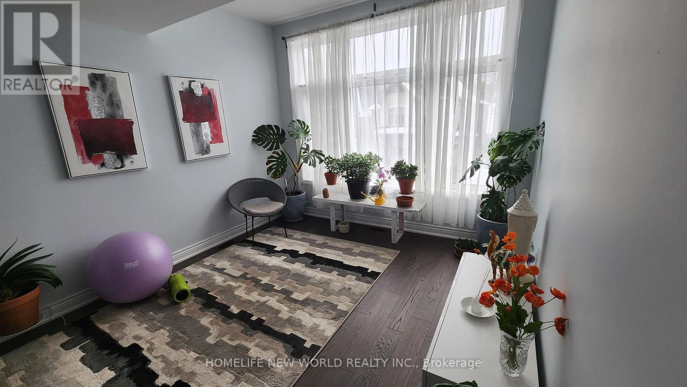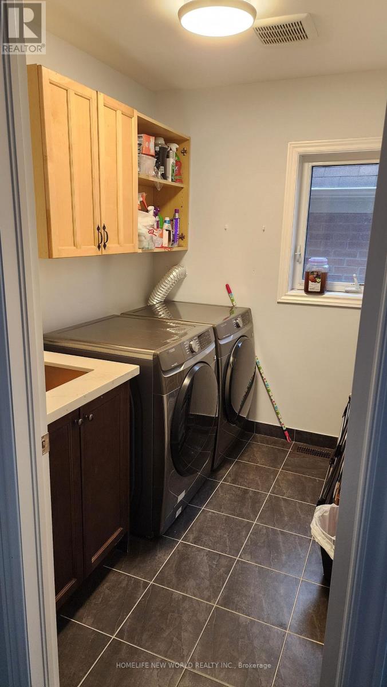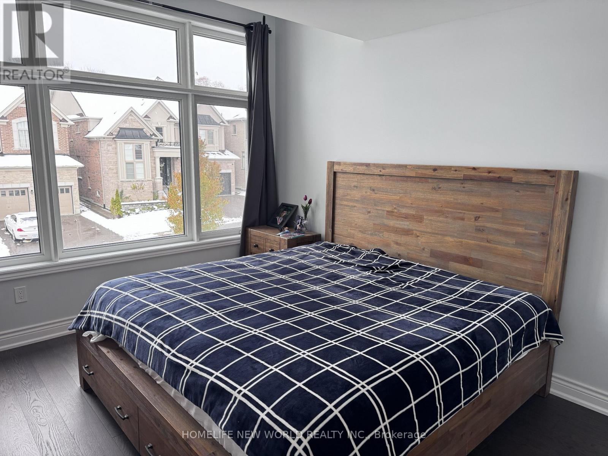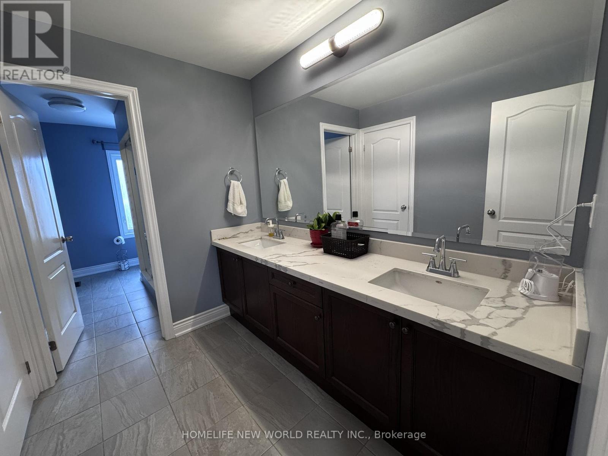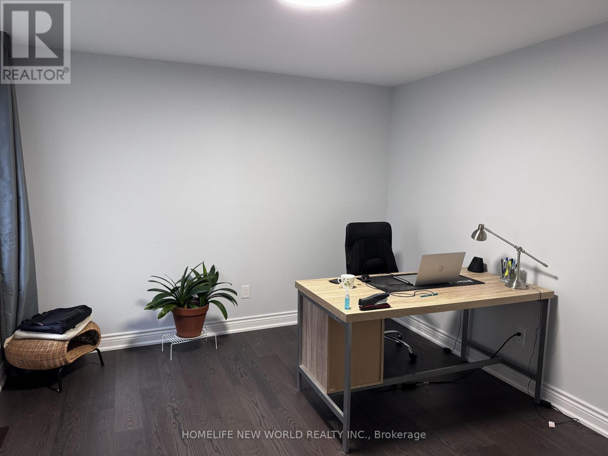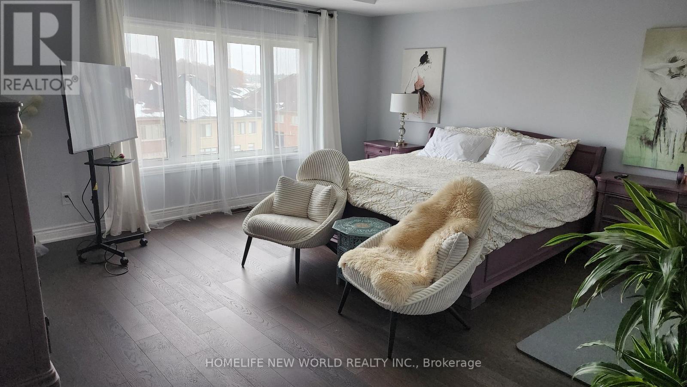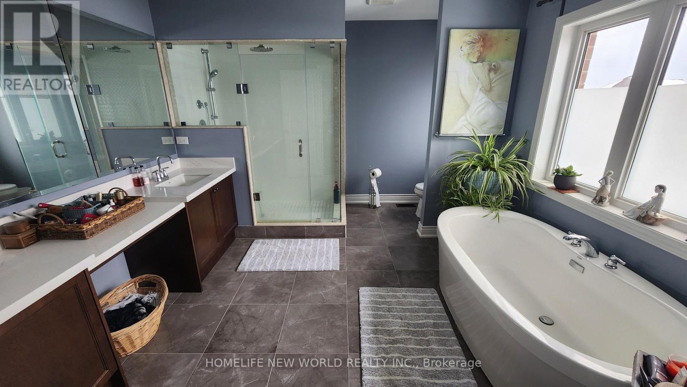15 Prunella Crescent W East Gwillimbury, Ontario L9N 0S7
$3,500 Monthly
This beautiful detached home in prime location, located in a highly desirable area with easy access to highway 404, GO Train, shopping centers, grocery stores, and gyms.this stunning two-storey detached home offers 4 spacious bedrooms and an excellent family-friendly layout. main features.--open-concept main floor with a bright and welcoming design.--24' kitchen featuring plenty of cabinets and a large 8' center island --two master bedrooms (primary master with a 5-pieces ensuite and second master with a 3-piece ensuite)--powder room on the main floor, --sitting area on the second floor , ideal for reading , watching TV, or kids' lounge.--two attached garages offering easy indoor access. this listing is not included basement. (id:50886)
Property Details
| MLS® Number | N12537554 |
| Property Type | Single Family |
| Community Name | Holland Landing |
| Parking Space Total | 3 |
Building
| Bathroom Total | 4 |
| Bedrooms Above Ground | 4 |
| Bedrooms Total | 4 |
| Basement Type | None |
| Construction Style Attachment | Detached |
| Cooling Type | Central Air Conditioning |
| Exterior Finish | Brick |
| Fireplace Present | Yes |
| Flooring Type | Hardwood |
| Foundation Type | Concrete |
| Half Bath Total | 1 |
| Heating Fuel | Natural Gas |
| Heating Type | Forced Air |
| Stories Total | 2 |
| Size Interior | 3,000 - 3,500 Ft2 |
| Type | House |
| Utility Water | Municipal Water |
Parking
| Attached Garage | |
| Garage |
Land
| Acreage | No |
| Sewer | Sanitary Sewer |
Rooms
| Level | Type | Length | Width | Dimensions |
|---|---|---|---|---|
| Second Level | Primary Bedroom | 5.02 m | 4.57 m | 5.02 m x 4.57 m |
| Second Level | Bedroom 2 | 3.86 m | 3.55 m | 3.86 m x 3.55 m |
| Second Level | Bedroom 3 | 3.86 m | 3.5 m | 3.86 m x 3.5 m |
| Second Level | Bedroom 4 | 3.96 m | 3.95 m | 3.96 m x 3.95 m |
| Second Level | Loft | 3.51 m | 3.42 m | 3.51 m x 3.42 m |
| Main Level | Living Room | 5.97 m | 4.95 m | 5.97 m x 4.95 m |
| Main Level | Dining Room | 5.97 m | 4.95 m | 5.97 m x 4.95 m |
| Main Level | Kitchen | 7.32 m | 4.55 m | 7.32 m x 4.55 m |
| Main Level | Family Room | 5.33 m | 4.67 m | 5.33 m x 4.67 m |
Utilities
| Cable | Available |
| Electricity | Installed |
| Sewer | Installed |
Contact Us
Contact us for more information
Kathy Liu
Broker
(647) 271-6688
201 Consumers Rd., Ste. 205
Toronto, Ontario M2J 4G8
(416) 490-1177
(416) 490-1928
www.homelifenewworld.com/

