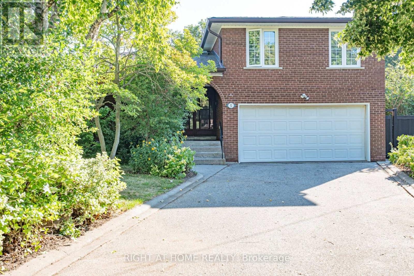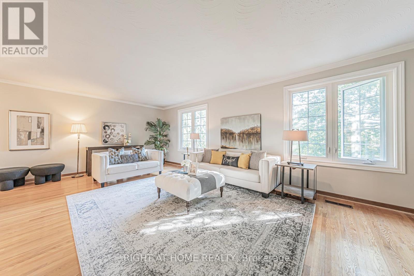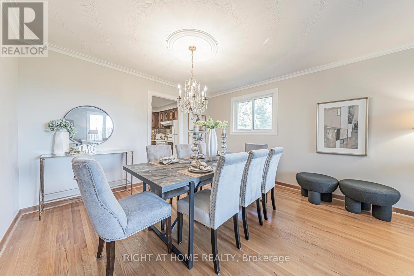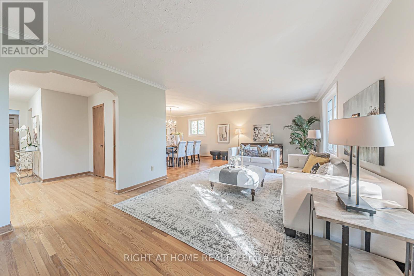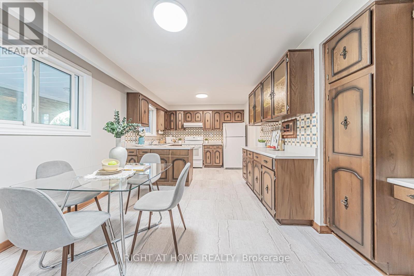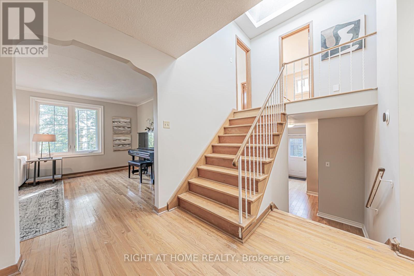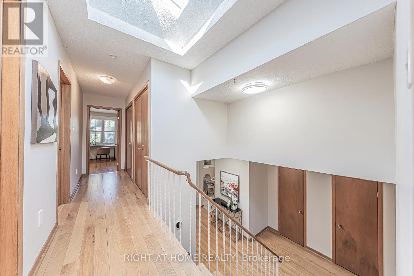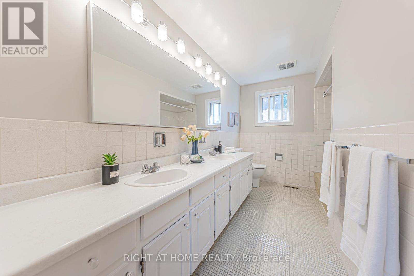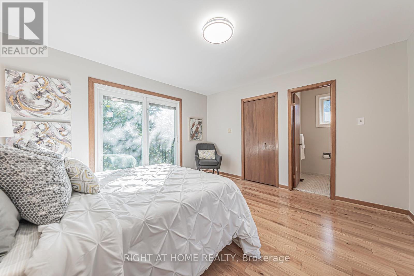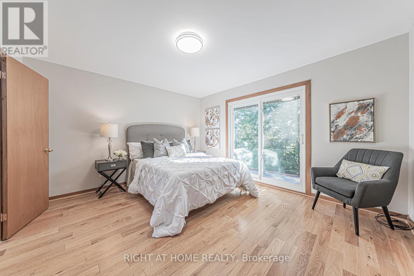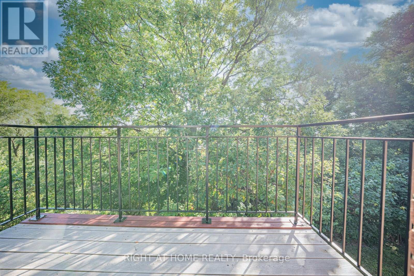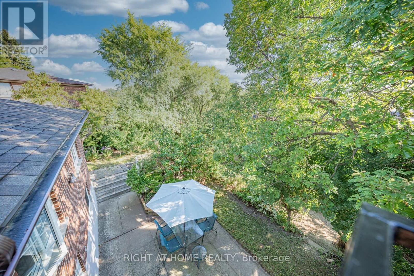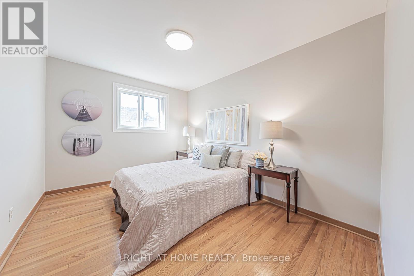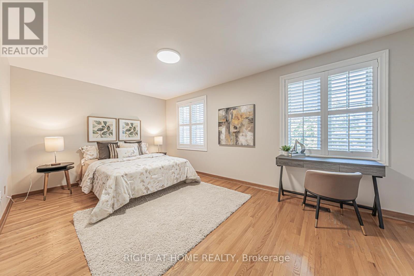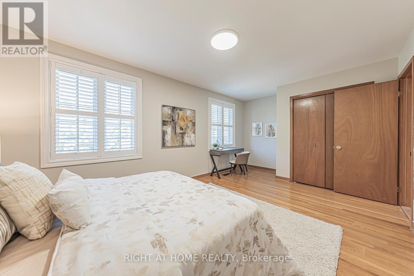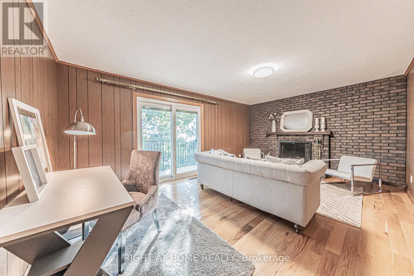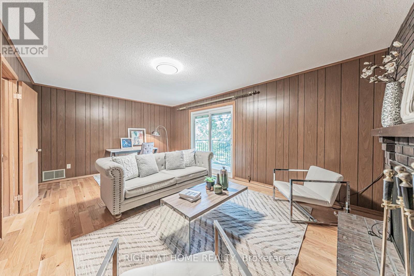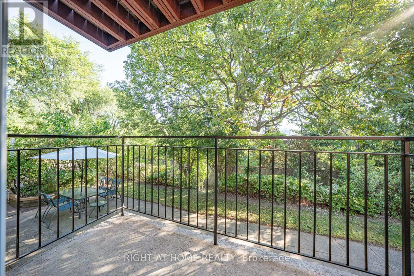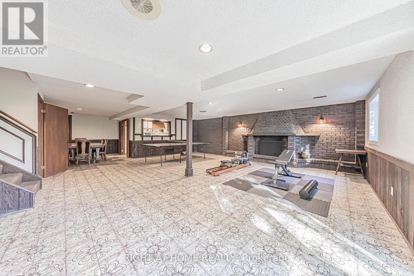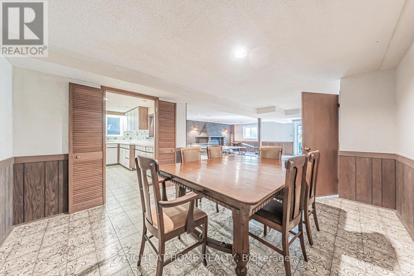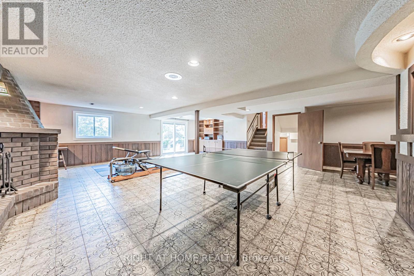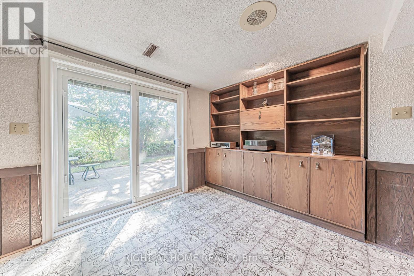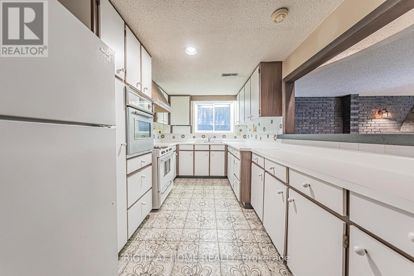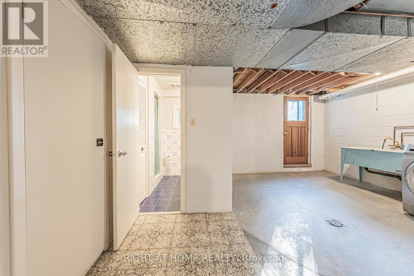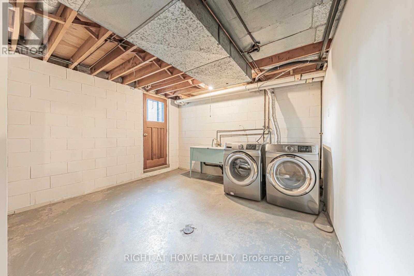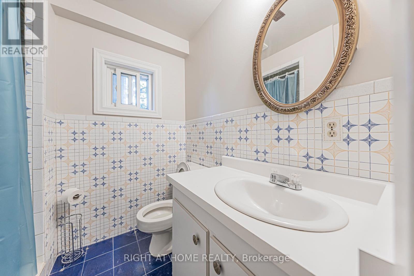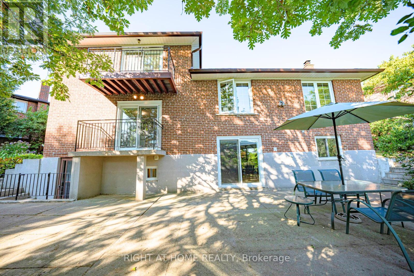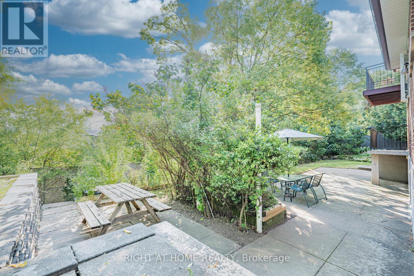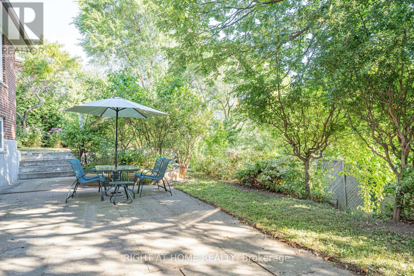5 Greyswood Court Toronto, Ontario M9P 3P8
$1,399,000
Discover a hidden gem where city living meets private sanctuary. This sprawling, 3,000+ sq ft home (inc. finished walk-out) is a rare find, perfectly designed for the modern family. With four separate entrances and two full kitchens, it's a home that adapts to your needs, whether that's creating a space for extended family, generating rental income, or simply giving everyone the privacy they crave. Tucked away on a quiet dead-end street, the massive pie-shaped lot offers an unparalleled level of privacy, with a backyard that widens out to over 130 feet! Enjoy homegrown produce from two pear trees, two peach trees, and a variety of berry bushes. Imagine summer evenings on your patio, surrounded by mature trees in what feels like a private park. Inside, the magic continues with unobstructed views over the Humber Valley, a rare treat for a detached home. Location is everything: you're just a short walk to multiple parks and the beautiful Humber River trail, where you can hike, run, or bike all the way to Lake Ontario. The home is located in a fantastic school zone, with All Saints and St. Demetrius just a short walk away. Commuting is a breeze with a 10 minute walk to the future line 5 Eglinton (tunneling already completed), quick access to multiple bus lines, and a 7-minute drive to the GO train. For frequent travelers, you can be at Pearson Airport in 15 minutes. Recent upgrades: Insulation (2021), Roof (2020), Eavestroughs/Soffits(2020), Top-of-the-line triple-pane windows (2017) Freshly Painted Through-Out. (id:50886)
Property Details
| MLS® Number | W12539350 |
| Property Type | Single Family |
| Community Name | Humber Heights |
| Amenities Near By | Public Transit, Schools |
| Community Features | Community Centre |
| Features | Cul-de-sac |
| Parking Space Total | 6 |
| Structure | Patio(s) |
| View Type | View, City View, Valley View |
Building
| Bathroom Total | 4 |
| Bedrooms Above Ground | 3 |
| Bedrooms Total | 3 |
| Appliances | Garage Door Opener Remote(s), Central Vacuum |
| Basement Development | Finished |
| Basement Type | N/a (finished) |
| Construction Style Attachment | Detached |
| Construction Style Split Level | Sidesplit |
| Cooling Type | Central Air Conditioning |
| Exterior Finish | Brick |
| Fireplace Present | Yes |
| Flooring Type | Hardwood |
| Foundation Type | Concrete |
| Half Bath Total | 2 |
| Heating Fuel | Natural Gas |
| Heating Type | Forced Air |
| Size Interior | 2,000 - 2,500 Ft2 |
| Type | House |
| Utility Water | Municipal Water |
Parking
| Attached Garage | |
| Garage |
Land
| Acreage | No |
| Fence Type | Fenced Yard |
| Land Amenities | Public Transit, Schools |
| Landscape Features | Landscaped |
| Sewer | Sanitary Sewer |
| Size Depth | 125 Ft ,3 In |
| Size Frontage | 30 Ft ,10 In |
| Size Irregular | 30.9 X 125.3 Ft ; 30.94*128.02*139.84*131.38 |
| Size Total Text | 30.9 X 125.3 Ft ; 30.94*128.02*139.84*131.38 |
Rooms
| Level | Type | Length | Width | Dimensions |
|---|---|---|---|---|
| Second Level | Bedroom | 3.78 m | 4.11 m | 3.78 m x 4.11 m |
| Second Level | Bedroom 2 | 2.92 m | 3.73 m | 2.92 m x 3.73 m |
| Second Level | Bedroom 3 | 3.35 m | 5.61 m | 3.35 m x 5.61 m |
| Basement | Laundry Room | 3.71 m | 5.72 m | 3.71 m x 5.72 m |
| Lower Level | Recreational, Games Room | 10.49 m | 7.47 m | 10.49 m x 7.47 m |
| Lower Level | Kitchen | 2.49 m | 3.96 m | 2.49 m x 3.96 m |
| Lower Level | Cold Room | 2.03 m | 7.62 m | 2.03 m x 7.62 m |
| Main Level | Living Room | 3.78 m | 7.62 m | 3.78 m x 7.62 m |
| Main Level | Dining Room | 3.05 m | 3.96 m | 3.05 m x 3.96 m |
| Main Level | Kitchen | 3.35 m | 5.64 m | 3.35 m x 5.64 m |
| Main Level | Family Room | 3.78 m | 5.72 m | 3.78 m x 5.72 m |
https://www.realtor.ca/real-estate/29097472/5-greyswood-court-toronto-humber-heights-humber-heights
Contact Us
Contact us for more information
Xiao Jing Wang
Salesperson
1550 16th Avenue Bldg B Unit 3 & 4
Richmond Hill, Ontario L4B 3K9
(905) 695-7888
(905) 695-0900

