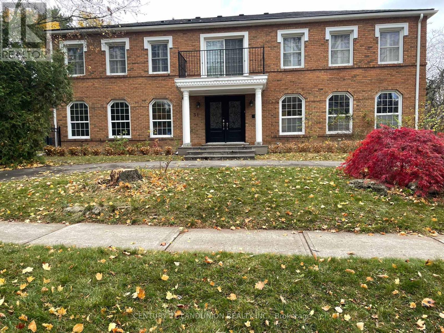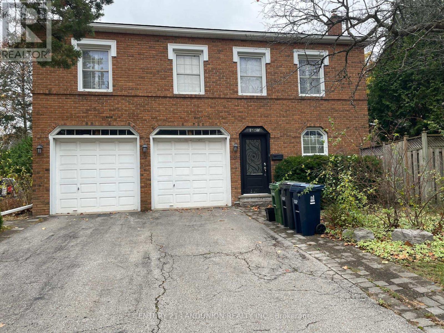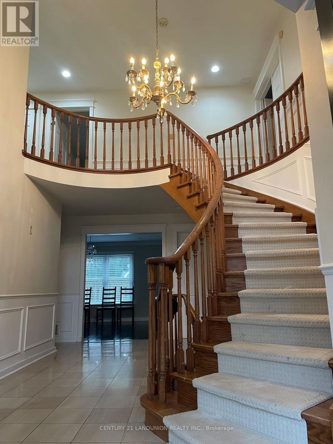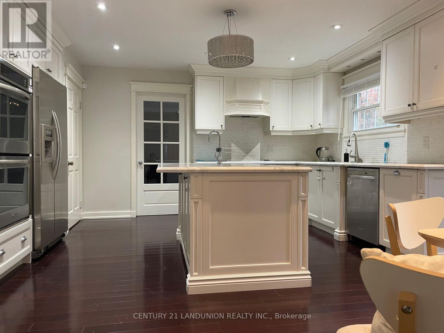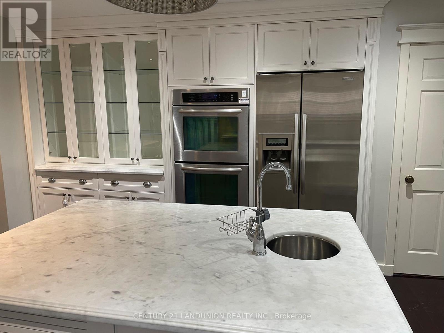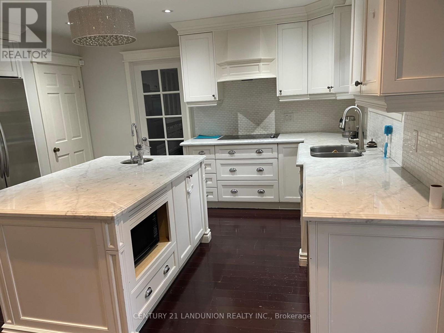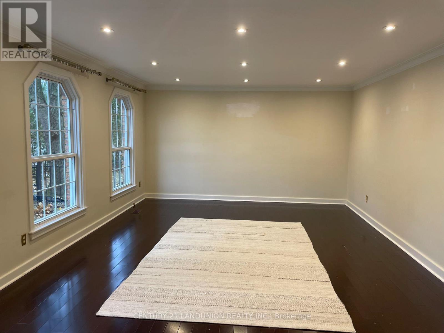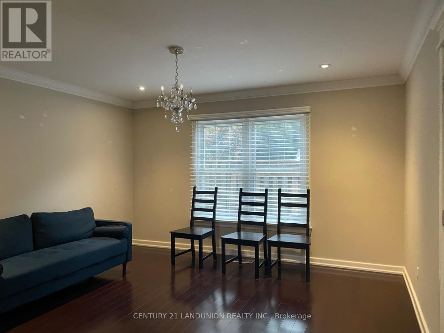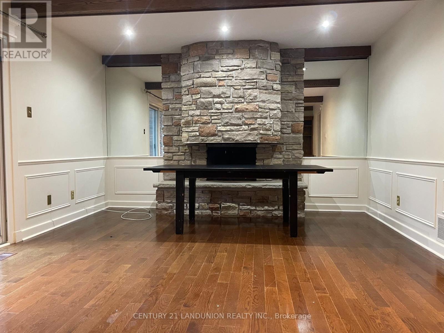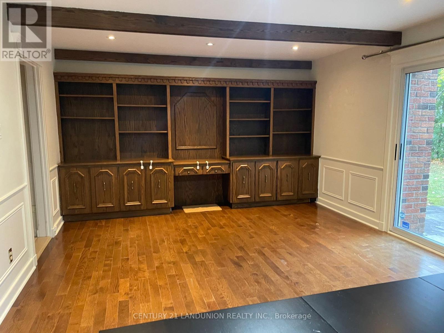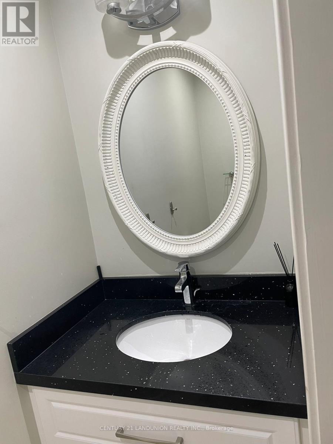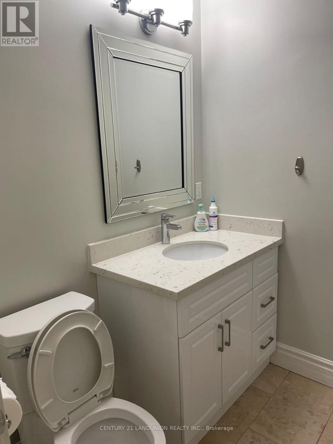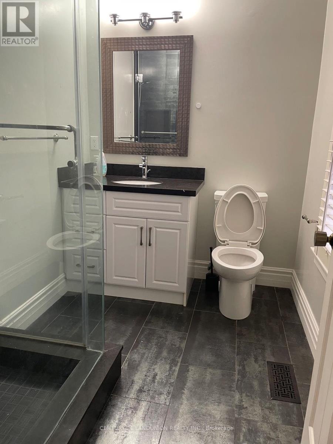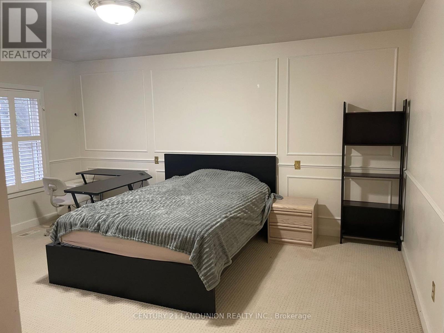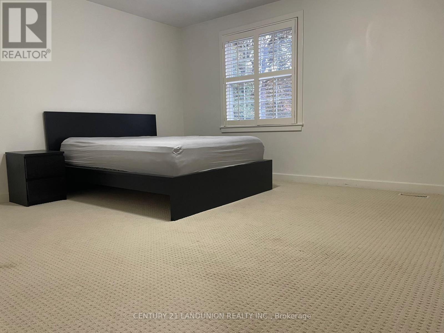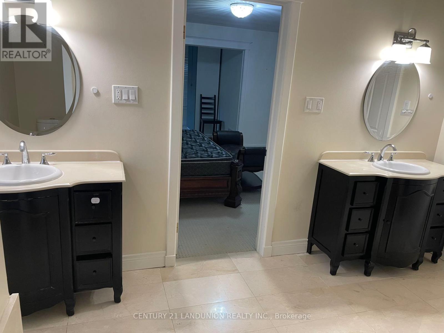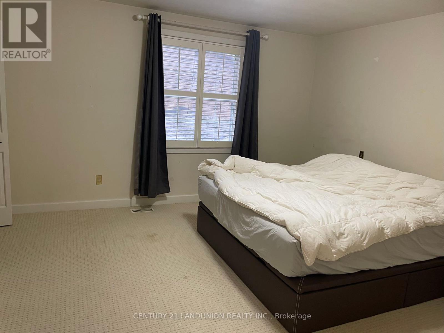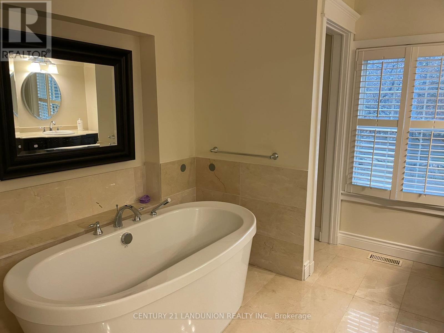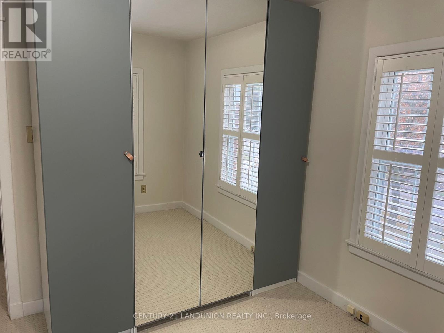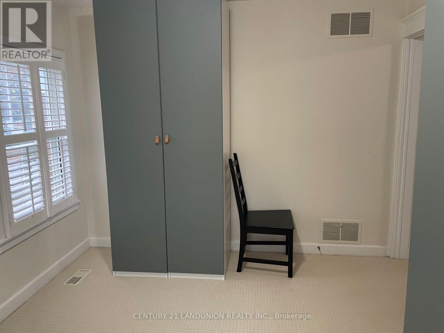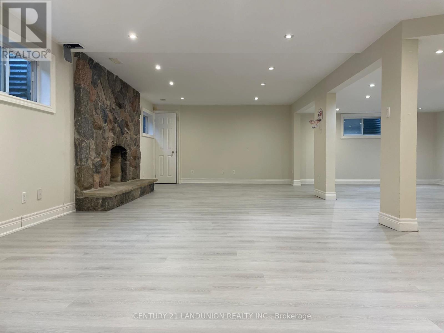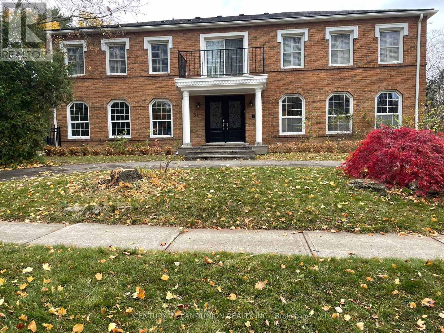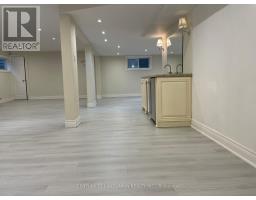31 Junewood Crescent Toronto, Ontario M2L 2C3
5 Bedroom
6 Bathroom
3,500 - 5,000 ft2
Fireplace
Central Air Conditioning
Forced Air
$6,000 Monthly
Opportunity To Live In One Of The Most Desirable Neighborhoods In Toronto. Fabulous 2-Storey Family Home, Great Layout With 4 Large Bdrms, 6 Baths, Luxury Master W/7 Pc Ensuite Features Free Standing Soaker Tub & Private Sitting Rm. Reno Kit, Marble Counters, Center Island, Circular Driveway & Cast Iron Backyard Entrance. Minutes To Harrison PS(IB Program) & Windfireld Jr HS & York Mills CI. Access To Highway, Shops, Etc (id:50886)
Property Details
| MLS® Number | C12539446 |
| Property Type | Single Family |
| Community Name | St. Andrew-Windfields |
| Amenities Near By | Park, Schools |
| Community Features | School Bus |
| Equipment Type | Water Heater |
| Parking Space Total | 6 |
| Rental Equipment Type | Water Heater |
Building
| Bathroom Total | 6 |
| Bedrooms Above Ground | 4 |
| Bedrooms Below Ground | 1 |
| Bedrooms Total | 5 |
| Appliances | Garage Door Opener Remote(s), Central Vacuum |
| Basement Development | Finished |
| Basement Type | N/a (finished) |
| Construction Style Attachment | Detached |
| Cooling Type | Central Air Conditioning |
| Exterior Finish | Brick |
| Fireplace Present | Yes |
| Flooring Type | Hardwood, Carpeted |
| Foundation Type | Concrete |
| Half Bath Total | 2 |
| Heating Fuel | Natural Gas |
| Heating Type | Forced Air |
| Stories Total | 2 |
| Size Interior | 3,500 - 5,000 Ft2 |
| Type | House |
| Utility Water | Municipal Water |
Parking
| Garage |
Land
| Acreage | No |
| Fence Type | Fenced Yard |
| Land Amenities | Park, Schools |
| Sewer | Sanitary Sewer |
| Size Depth | 123 Ft ,1 In |
| Size Frontage | 72 Ft ,8 In |
| Size Irregular | 72.7 X 123.1 Ft |
| Size Total Text | 72.7 X 123.1 Ft |
Rooms
| Level | Type | Length | Width | Dimensions |
|---|---|---|---|---|
| Second Level | Primary Bedroom | 19.45 m | 13.94 m | 19.45 m x 13.94 m |
| Second Level | Bedroom 2 | 13.48 m | 13.48 m | 13.48 m x 13.48 m |
| Second Level | Bedroom 3 | 14.92 m | 13.48 m | 14.92 m x 13.48 m |
| Second Level | Bedroom 4 | 15.71 m | 12.86 m | 15.71 m x 12.86 m |
| Basement | Bedroom 5 | 14.14 m | 12.04 m | 14.14 m x 12.04 m |
| Basement | Recreational, Games Room | 33.85 m | 20.57 m | 33.85 m x 20.57 m |
| Ground Level | Living Room | 20.73 m | 13.91 m | 20.73 m x 13.91 m |
| Ground Level | Dining Room | 13.12 m | 13.05 m | 13.12 m x 13.05 m |
| Ground Level | Kitchen | 17.97 m | 13.02 m | 17.97 m x 13.02 m |
| Ground Level | Family Room | 20.17 m | 13.28 m | 20.17 m x 13.28 m |
Contact Us
Contact us for more information
Wan Ling He
Salesperson
Century 21 Landunion Realty Inc.
7050 Woodbine Ave Unit 106
Markham, Ontario L3R 4G8
7050 Woodbine Ave Unit 106
Markham, Ontario L3R 4G8
(905) 475-8807
(905) 475-8806

