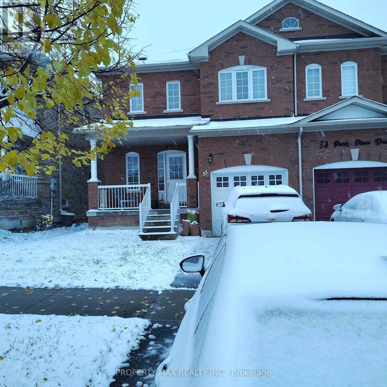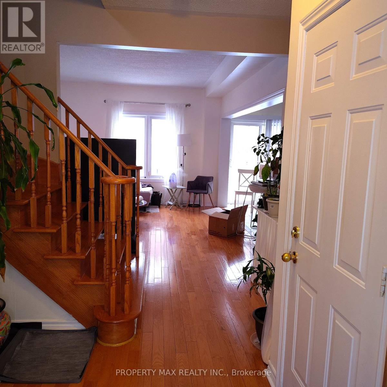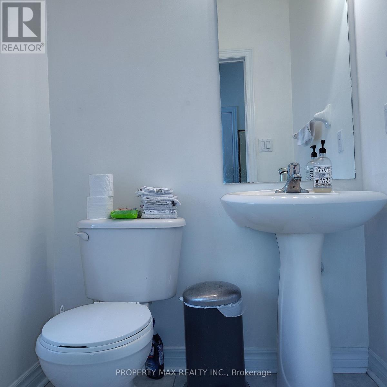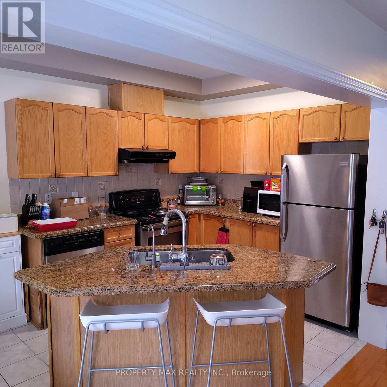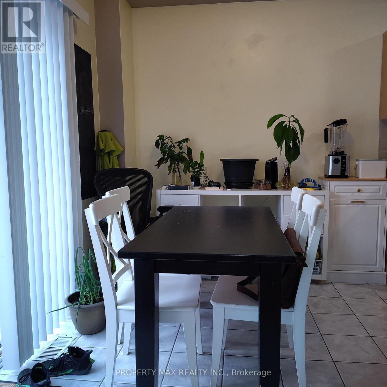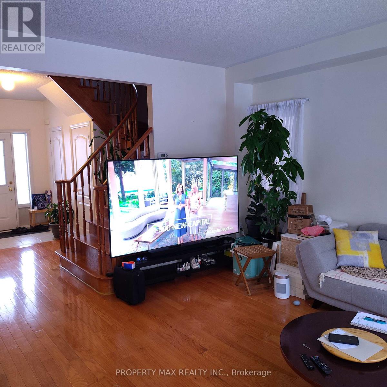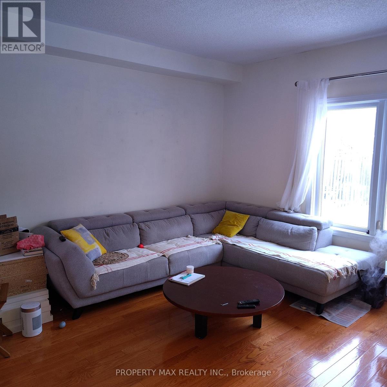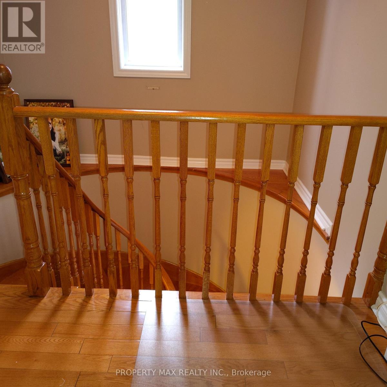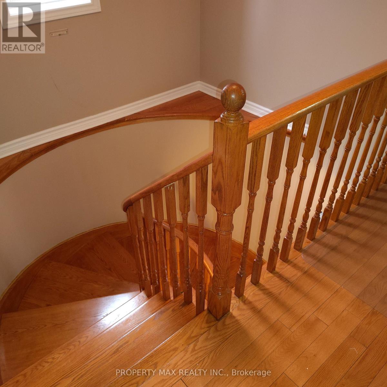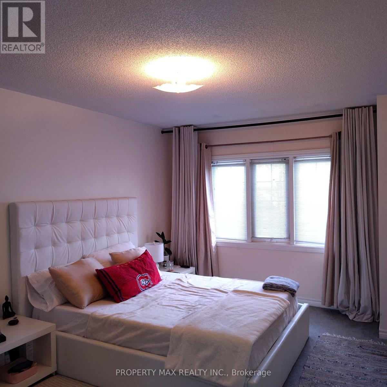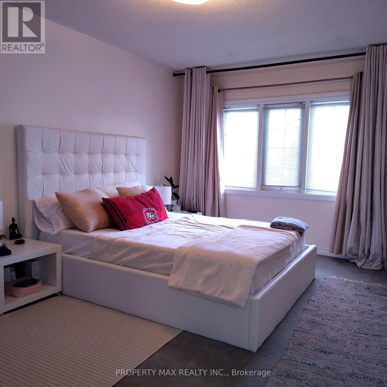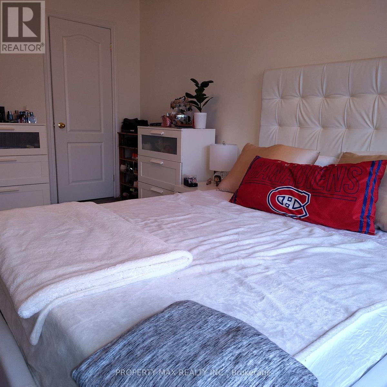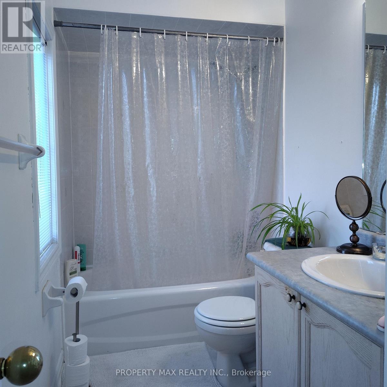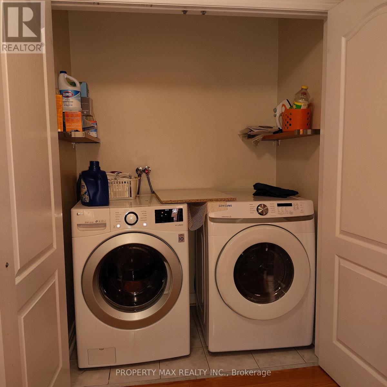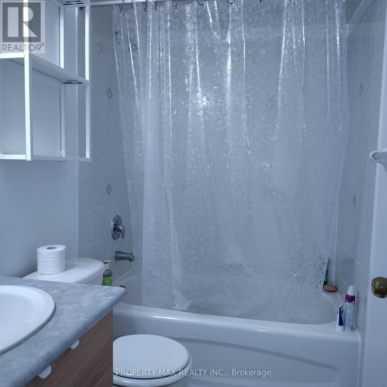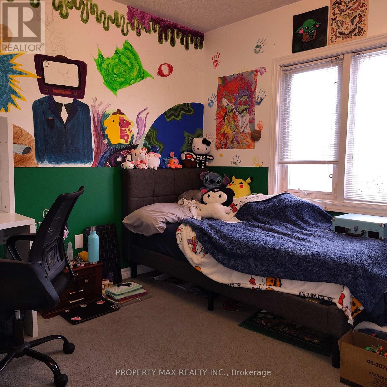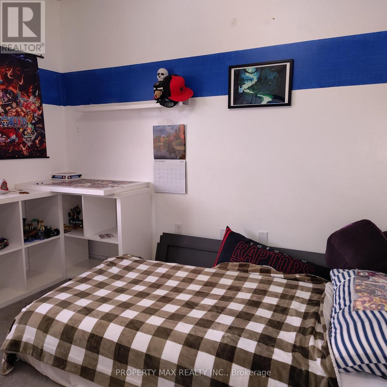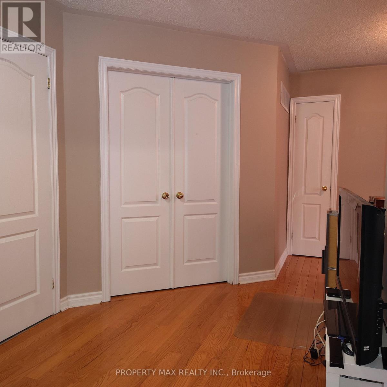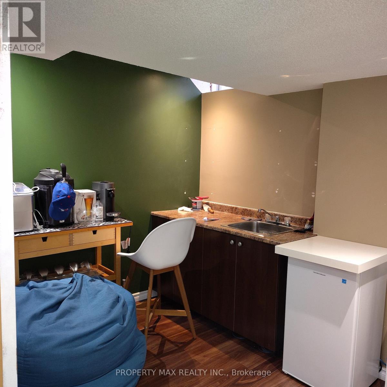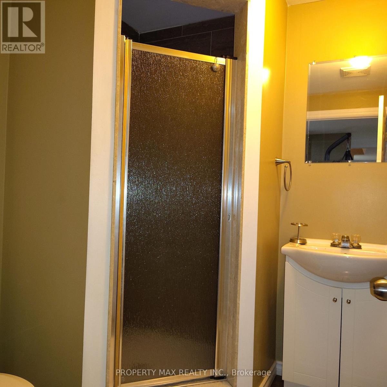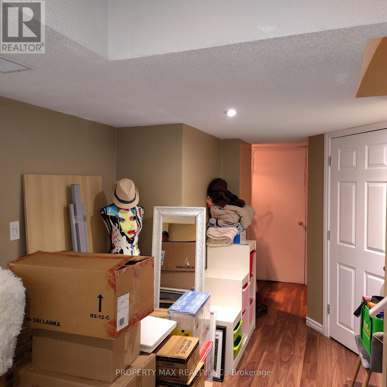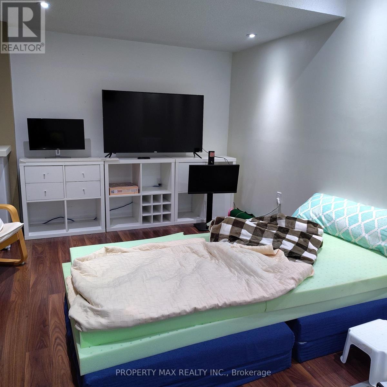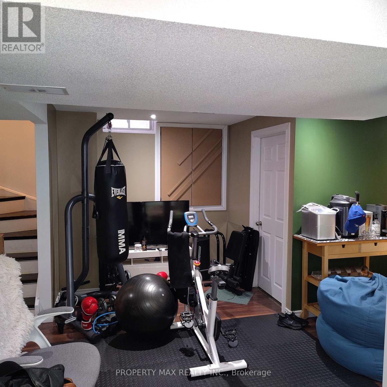55 Park Place Drive Markham, Ontario L6E 1Z9
$3,099 Monthly
Markham Central Location! Freshly painted & beautifully renovated all-brick home in a prime neighbourhood! Walk to Mount Joy GO, Mount Joy PS, Bur Oak SS & BA Catholic School. Main floor features hardwood floors, bright open-concept kitchen with granite countertops, oak stairs, larger entrance & veranda. Upper level offers 3 spacious bedrooms, including a master with private laundry & 2 full baths. Beautifully finished basement with 3-pc bath. 4 renovated baths in total & walkout to an extra-large backyard. Close to No Frills, Garden Basket, professional offices, restaurants & entertainment. Ez Show, Office Open 24 Hrs or Use Touch Base. All offers to include Rental Application, Updated Credit Report, Employment Letter, References, Schedule "B", Custom Clauses & 10 Post-Dated Cheques. Please certify First & Last Month's Deposit, provide Copy of Tenant Insurance & 2 pieces of Government ID. Minimum 1-Year Lease required. (id:50886)
Property Details
| MLS® Number | N12539374 |
| Property Type | Single Family |
| Community Name | Greensborough |
| Amenities Near By | Hospital, Public Transit, Schools |
| Equipment Type | Water Heater |
| Features | Carpet Free |
| Parking Space Total | 3 |
| Rental Equipment Type | Water Heater |
Building
| Bathroom Total | 4 |
| Bedrooms Above Ground | 3 |
| Bedrooms Below Ground | 1 |
| Bedrooms Total | 4 |
| Appliances | Dryer, Stove, Washer, Window Coverings, Refrigerator |
| Basement Development | Finished |
| Basement Type | N/a (finished) |
| Construction Style Attachment | Semi-detached |
| Cooling Type | Central Air Conditioning |
| Exterior Finish | Brick |
| Flooring Type | Hardwood, Ceramic, Laminate |
| Foundation Type | Concrete |
| Half Bath Total | 1 |
| Heating Fuel | Natural Gas |
| Heating Type | Forced Air |
| Stories Total | 2 |
| Size Interior | 1,500 - 2,000 Ft2 |
| Type | House |
| Utility Water | Municipal Water |
Parking
| Attached Garage | |
| Garage |
Land
| Acreage | No |
| Land Amenities | Hospital, Public Transit, Schools |
| Sewer | Sanitary Sewer |
| Size Depth | 88 Ft ,7 In |
| Size Frontage | 28 Ft ,6 In |
| Size Irregular | 28.5 X 88.6 Ft |
| Size Total Text | 28.5 X 88.6 Ft |
Rooms
| Level | Type | Length | Width | Dimensions |
|---|---|---|---|---|
| Basement | Recreational, Games Room | 7.62 m | 6.71 m | 7.62 m x 6.71 m |
| Main Level | Living Room | 3.01 m | 2.65 m | 3.01 m x 2.65 m |
| Main Level | Family Room | 3.01 m | 2.65 m | 3.01 m x 2.65 m |
| Main Level | Eating Area | 3 m | 2.59 m | 3 m x 2.59 m |
| Main Level | Kitchen | 3.95 m | 4.72 m | 3.95 m x 4.72 m |
| Main Level | Primary Bedroom | 3.81 m | 4.88 m | 3.81 m x 4.88 m |
| Main Level | Bedroom 2 | 3.05 m | 3.1 m | 3.05 m x 3.1 m |
| Main Level | Bedroom 3 | 3.25 m | 3.1 m | 3.25 m x 3.1 m |
https://www.realtor.ca/real-estate/29097516/55-park-place-drive-markham-greensborough-greensborough
Contact Us
Contact us for more information
Mohan Subramaniyam
Broker of Record
www.mohanteam.com/
www.facebook.com/propertymohan
www.linkedin.com/in/mohansubramaniyam/
6888 14th Avenue East
Markham, Ontario L6B 1A8
(416) 291-3000
(905) 471-4616

