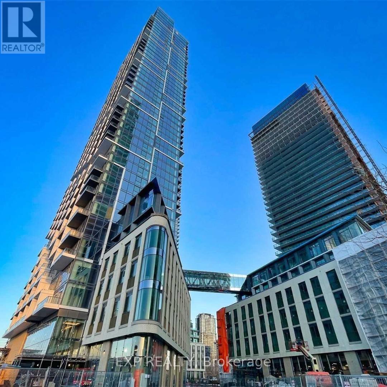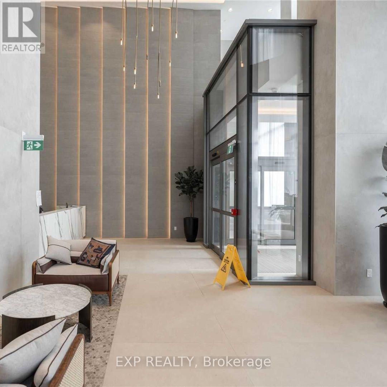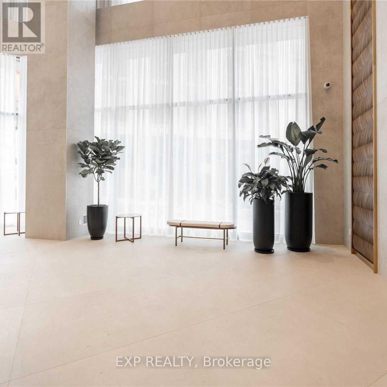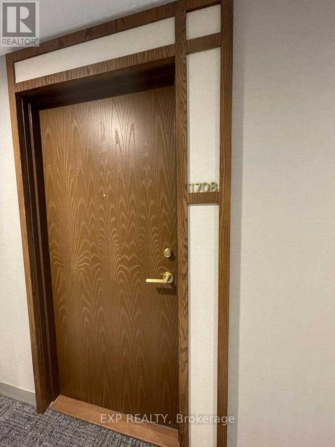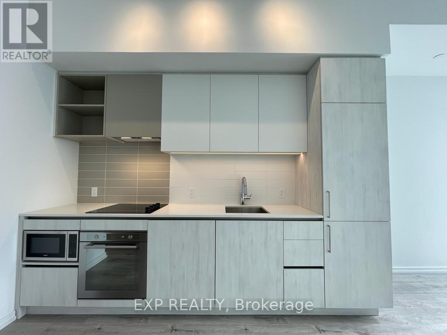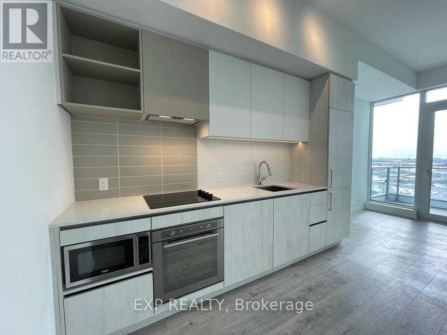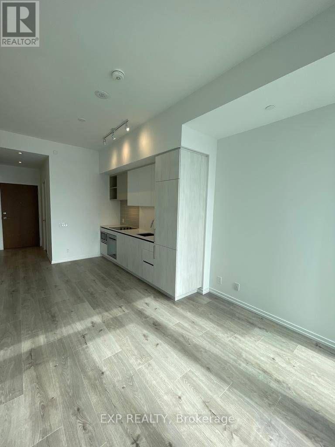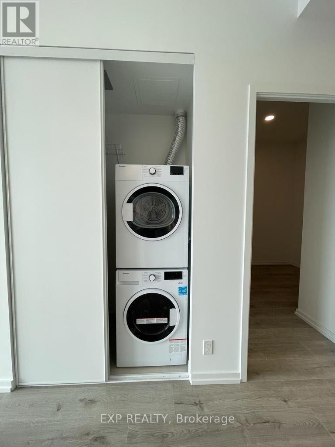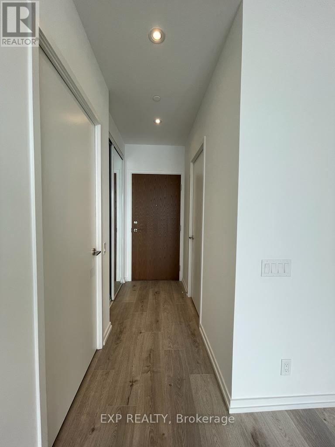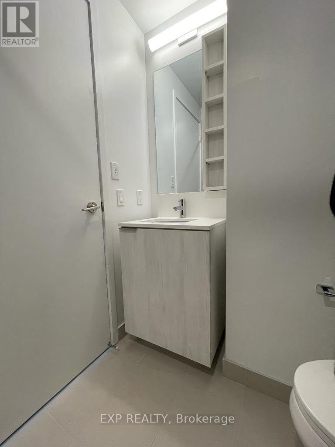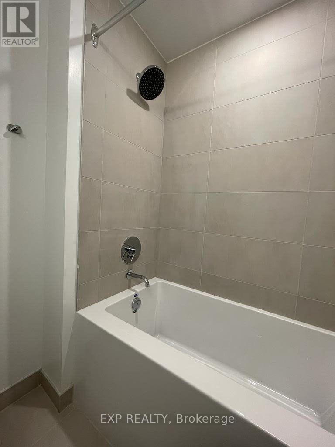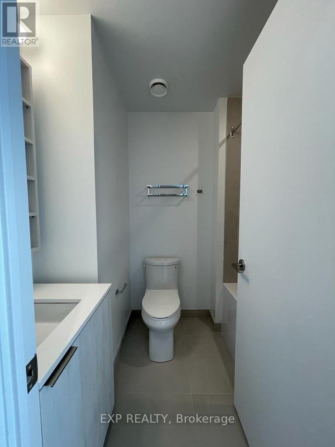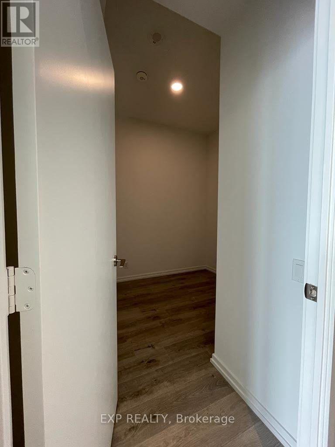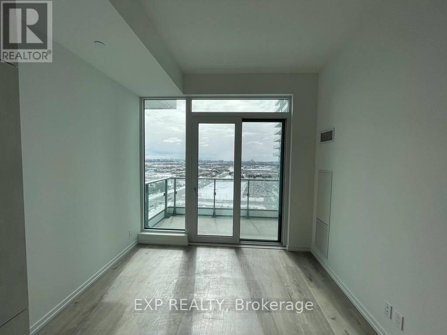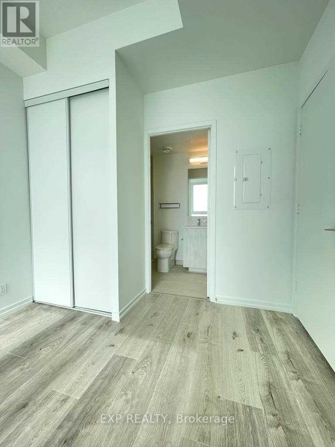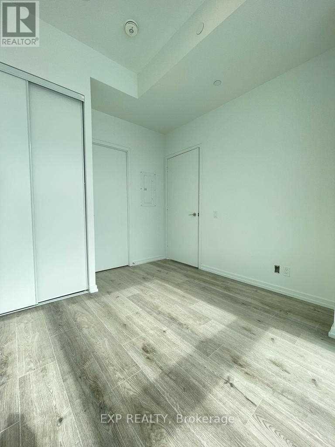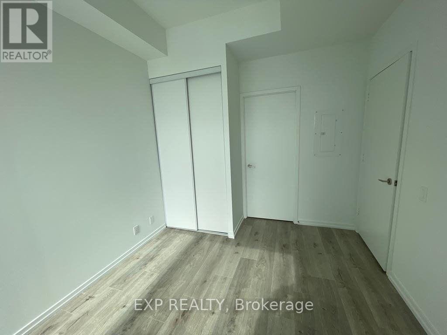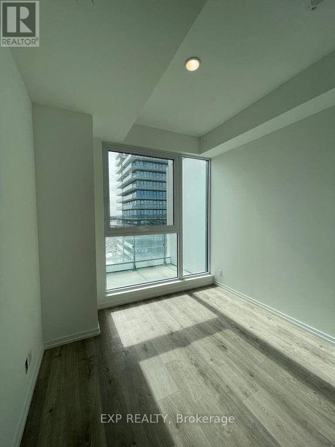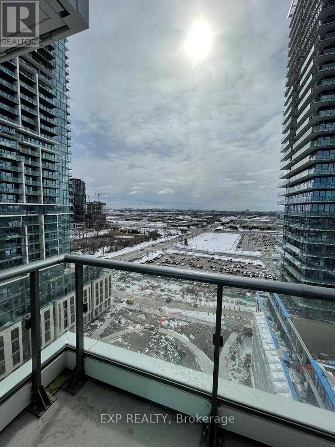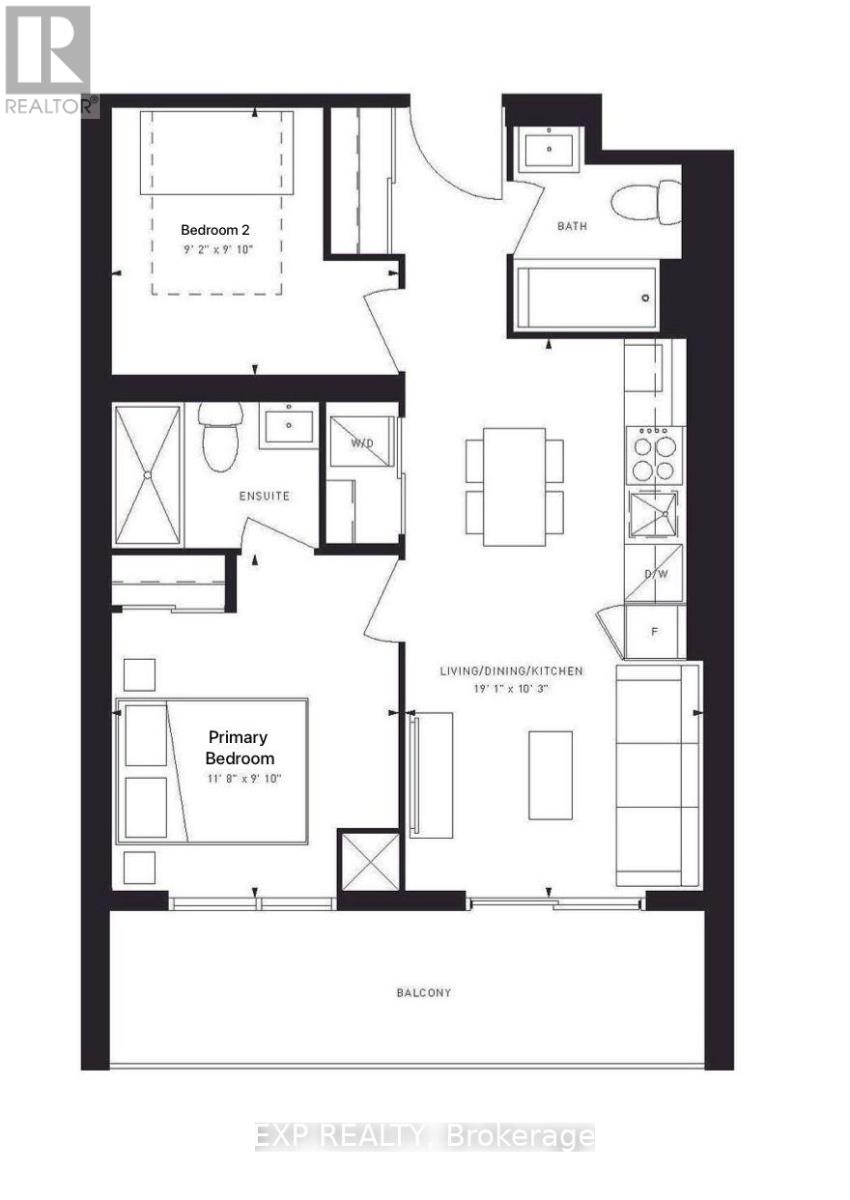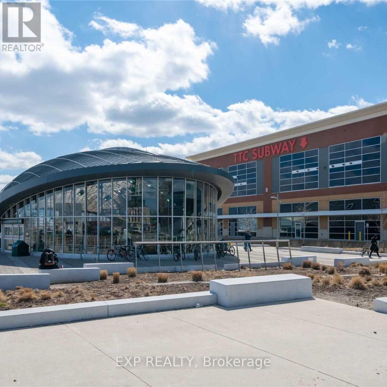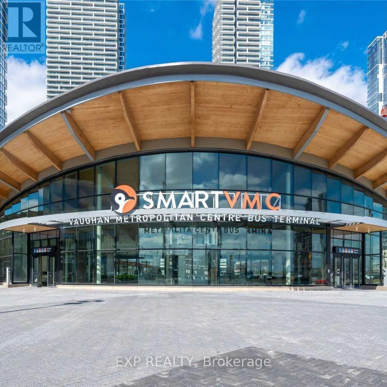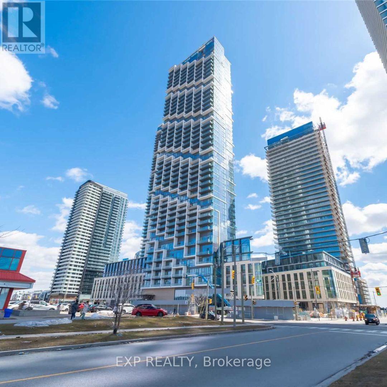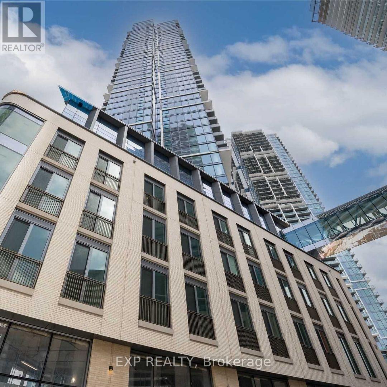1708 - 1000 Portage Parkway Vaughan, Ontario L4J 0J7
$2,600 Monthly
Executive Lease Opportunity at 1000 Portage Parkway, Unit 1708, Vaughan, Welcome to this impeccably upgraded unit in the heart of the Vaughan Metropolitan Centre, perfect for Triple-A tenants. This bright and spacious unit boasts a functional layout with floor-to-ceiling windows offering stunning views. The private den is versatile and can easily serve as a second bedroom or a dedicated home office. Residents will enjoy access to exceptional amenities, including a state-of-the-art cardio zone, an indoor running track, yoga rooms, a half basketball court, a squash court, and a luxurious rooftop pool with cabanas. Located steps from transit, this unit offers unparalleled convenience. Surrounded by premier shopping destinations such as Costco, Ikea, Walmart, and Canadian Tire, it is also minutes from major highways for easy commuting and just a 15-minute drive to York University. A dedicated parking spot is included, which is currently renting for $350 per month within the building. This exceptional feature adds further value for professional tenants seeking modern living in a prime location. Don't miss the chance to make this remarkable unit your next home. Schedule your viewing today! (id:50886)
Property Details
| MLS® Number | N12539566 |
| Property Type | Single Family |
| Community Name | Vaughan Corporate Centre |
| Amenities Near By | Park, Public Transit |
| Community Features | Pets Not Allowed, School Bus |
| Features | Balcony, Carpet Free |
| Parking Space Total | 1 |
| Pool Type | Outdoor Pool |
| Structure | Squash & Raquet Court |
| View Type | View, City View |
Building
| Bathroom Total | 2 |
| Bedrooms Above Ground | 2 |
| Bedrooms Total | 2 |
| Age | 0 To 5 Years |
| Amenities | Security/concierge, Exercise Centre, Party Room, Separate Electricity Meters |
| Appliances | Oven - Built-in |
| Basement Type | None |
| Cooling Type | Central Air Conditioning |
| Exterior Finish | Brick |
| Flooring Type | Wood |
| Heating Fuel | Natural Gas |
| Heating Type | Forced Air |
| Size Interior | 600 - 699 Ft2 |
| Type | Apartment |
Parking
| Underground | |
| Garage |
Land
| Acreage | No |
| Land Amenities | Park, Public Transit |
Rooms
| Level | Type | Length | Width | Dimensions |
|---|---|---|---|---|
| Main Level | Kitchen | 5.81 m | 3.13 m | 5.81 m x 3.13 m |
| Main Level | Living Room | 5.81 m | 3.13 m | 5.81 m x 3.13 m |
| Main Level | Bedroom 2 | 2.8 m | 2.9 m | 2.8 m x 2.9 m |
| Main Level | Primary Bedroom | 3.6 m | 3 m | 3.6 m x 3 m |
Contact Us
Contact us for more information
Theo Koutros
Salesperson
www.koutros.ca/
www.facebook.com/KoutrosRealEstateGroup/
(866) 530-7737

