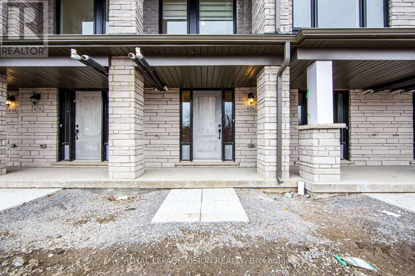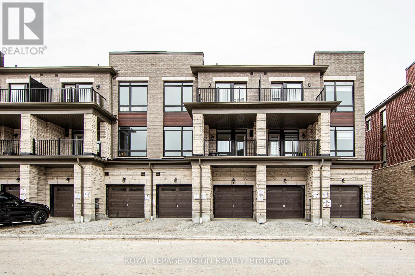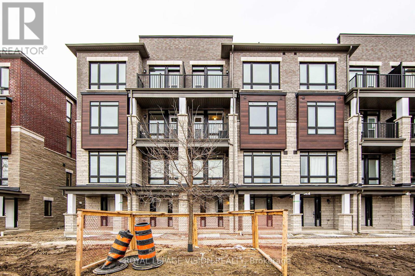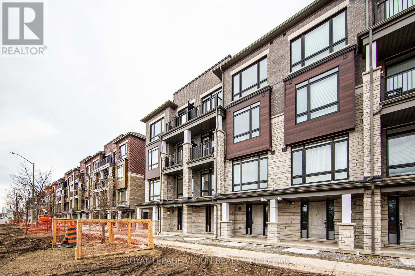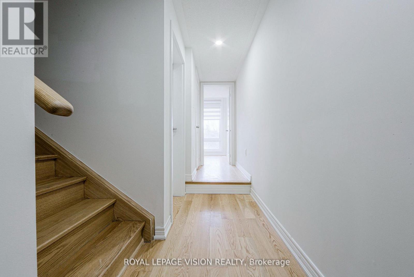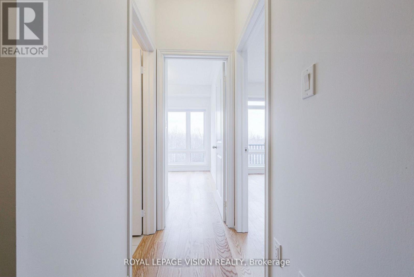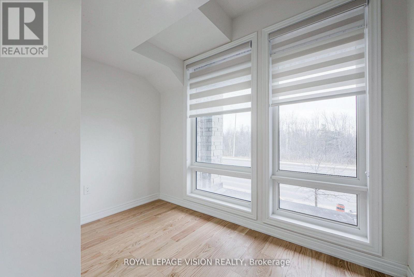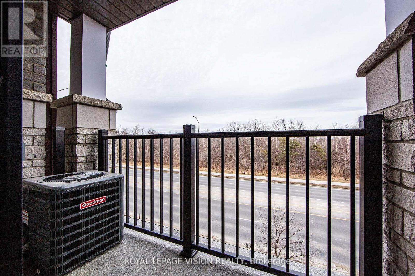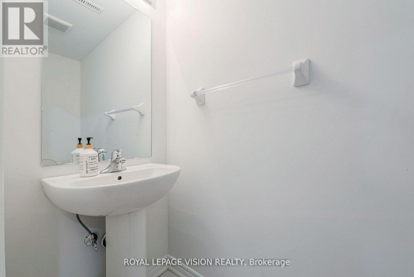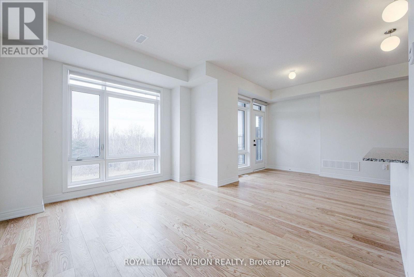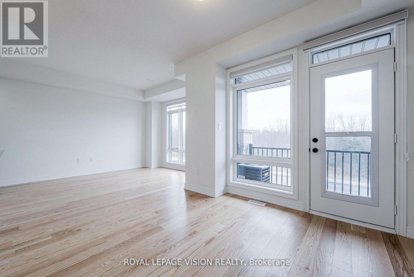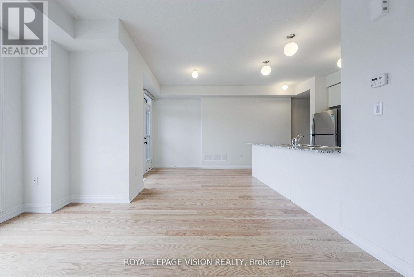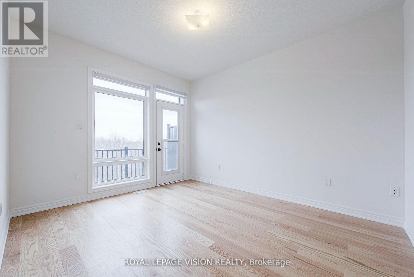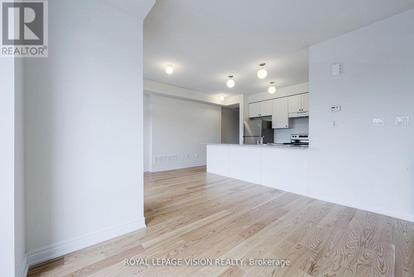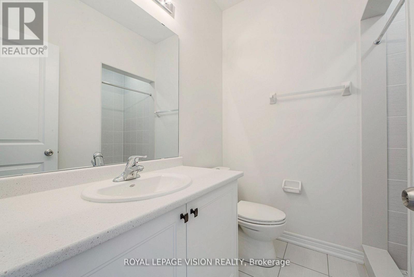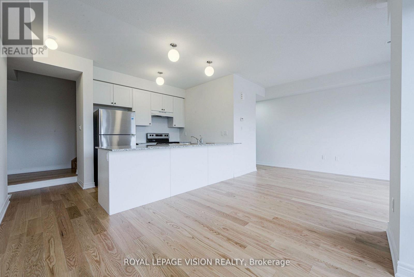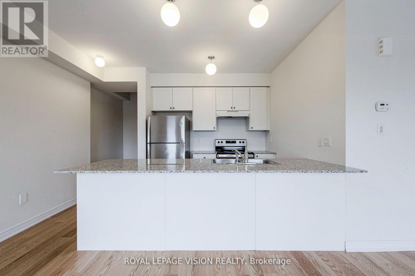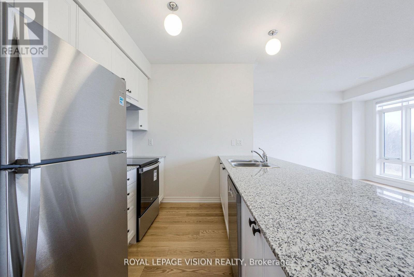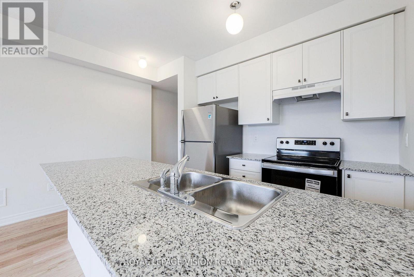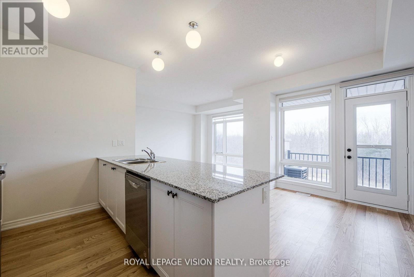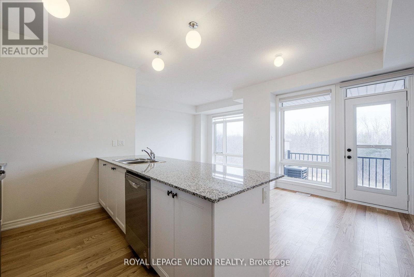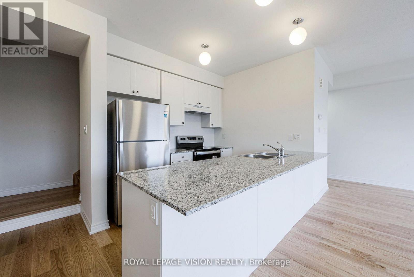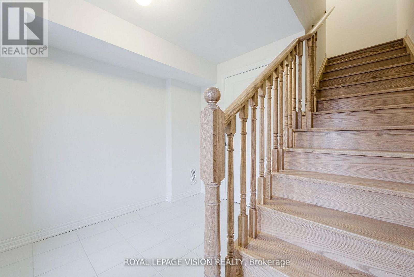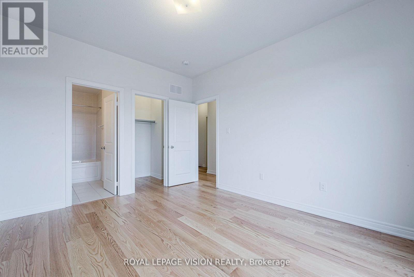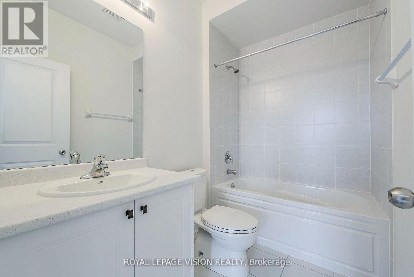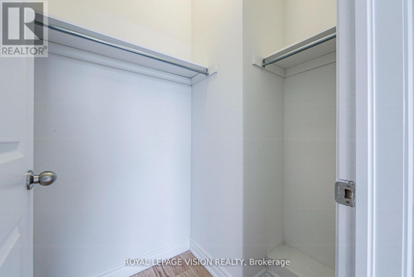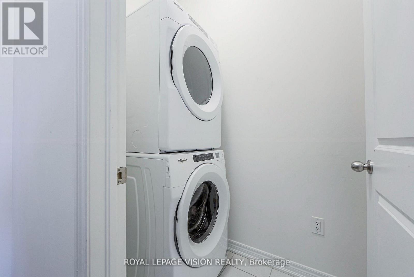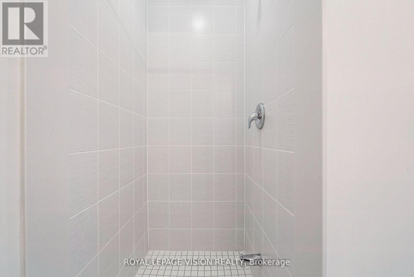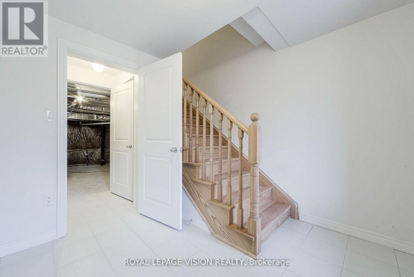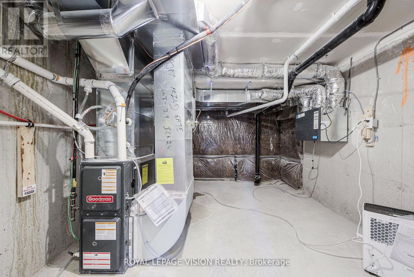426 Salem Road S Ajax, Ontario L1S 7J3
$2,750 Monthly
Great layout over 1500 Sq. Ft! Never Lived in 3-storey townhome with 4 Washrooms located in a family friendly South East area of Ajax. This home features High Ceilings an open concept layout, Bright and Spacious Living and Dining room with W/O to Balcony. Hardwood flooring throughout. Beautiful Kitchen with Granite counter tops, Breakfast Bar and S/S Appliances. Office/Den on Separate floor perfect for multiple use. Access to the Garage from inside the home. Prime bedroom has a 4-pc Ensuite, W/I Closet. Upper floor laundry. Conveniently located close to all Amenities; Schools, Shops, Ajax Go Transit, Steps to Public Transit & Minutes from Hwy 401.Brand new Blinds Installed!! Floor Plan in Attachment!! Pics previously taken!! (id:50886)
Property Details
| MLS® Number | E12539688 |
| Property Type | Single Family |
| Community Name | South East |
| Amenities Near By | Beach, Hospital, Park, Place Of Worship, Schools |
| Community Features | Pets Allowed With Restrictions |
| Equipment Type | Water Heater |
| Features | Balcony |
| Parking Space Total | 2 |
| Rental Equipment Type | Water Heater |
Building
| Bathroom Total | 4 |
| Bedrooms Above Ground | 2 |
| Bedrooms Below Ground | 1 |
| Bedrooms Total | 3 |
| Age | 0 To 5 Years |
| Amenities | Separate Electricity Meters |
| Appliances | Dishwasher, Dryer, Hood Fan, Stove, Washer, Refrigerator |
| Basement Development | Other, See Remarks |
| Basement Type | N/a (other, See Remarks) |
| Cooling Type | Central Air Conditioning |
| Exterior Finish | Brick |
| Flooring Type | Hardwood, Ceramic |
| Half Bath Total | 2 |
| Heating Fuel | Natural Gas |
| Heating Type | Forced Air |
| Stories Total | 3 |
| Size Interior | 1,400 - 1,599 Ft2 |
| Type | Row / Townhouse |
Parking
| Attached Garage | |
| Garage |
Land
| Acreage | No |
| Land Amenities | Beach, Hospital, Park, Place Of Worship, Schools |
Rooms
| Level | Type | Length | Width | Dimensions |
|---|---|---|---|---|
| Main Level | Kitchen | Measurements not available | ||
| Main Level | Dining Room | Measurements not available | ||
| Main Level | Dining Room | Measurements not available | ||
| Upper Level | Primary Bedroom | Measurements not available | ||
| Upper Level | Bedroom 2 | Measurements not available | ||
| Upper Level | Laundry Room | Measurements not available | ||
| Ground Level | Den | Measurements not available | ||
| Ground Level | Bathroom | Measurements not available |
https://www.realtor.ca/real-estate/29098099/426-salem-road-s-ajax-south-east-south-east
Contact Us
Contact us for more information
Denzil Alexander Fernandes
Broker
1051 Tapscott Rd #1b
Toronto, Ontario M1X 1A1
(416) 321-2228
(416) 321-0002
royallepagevision.com/

