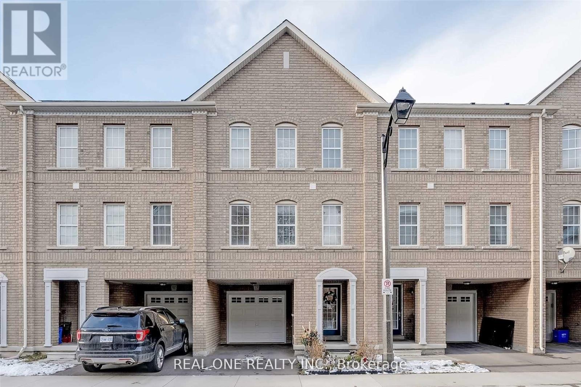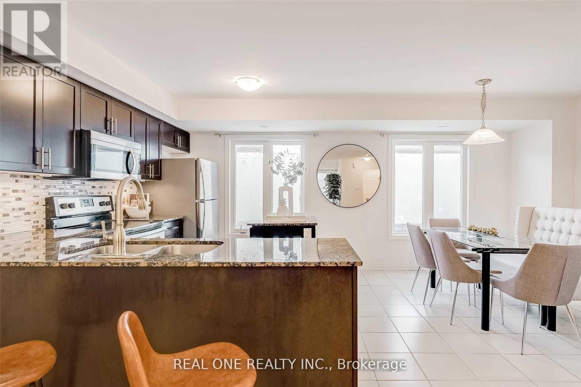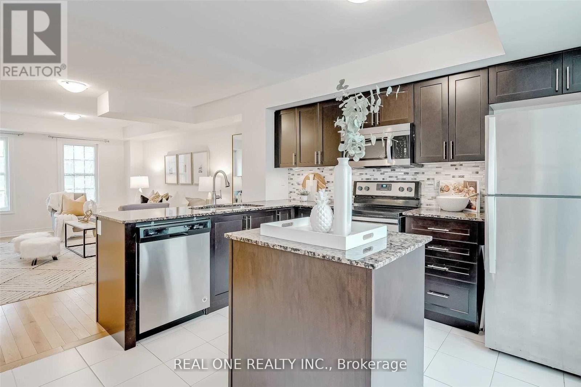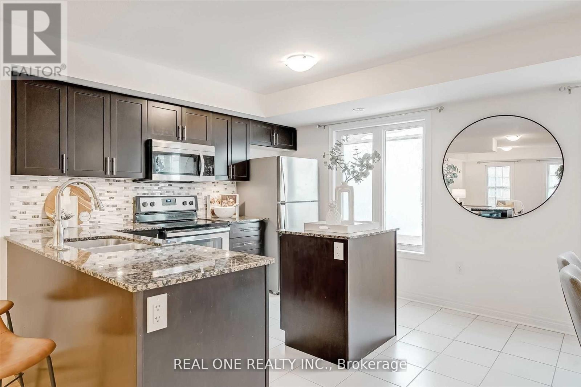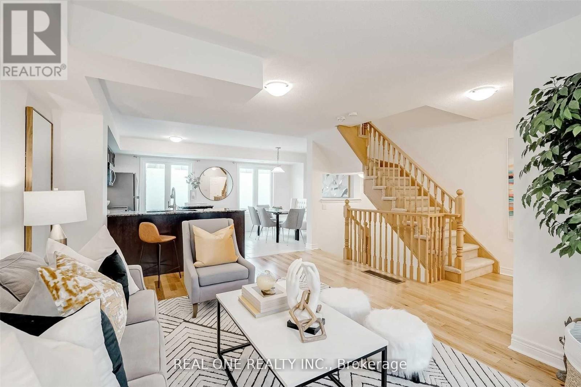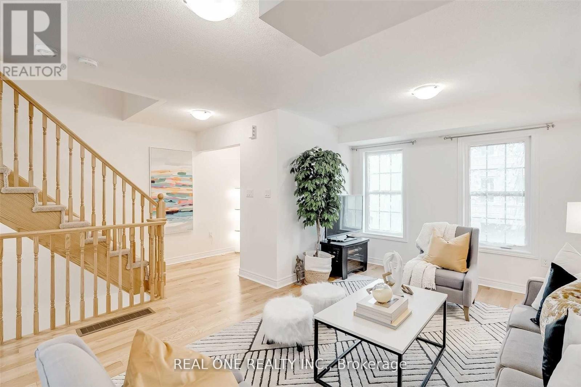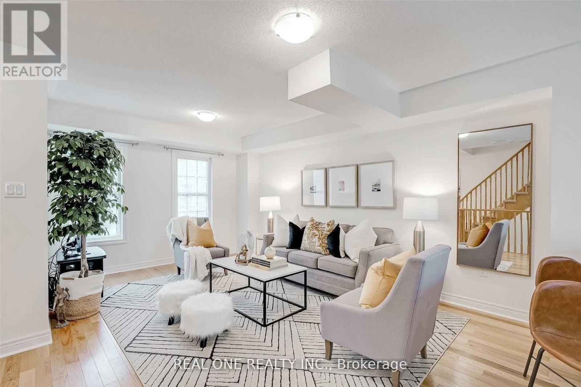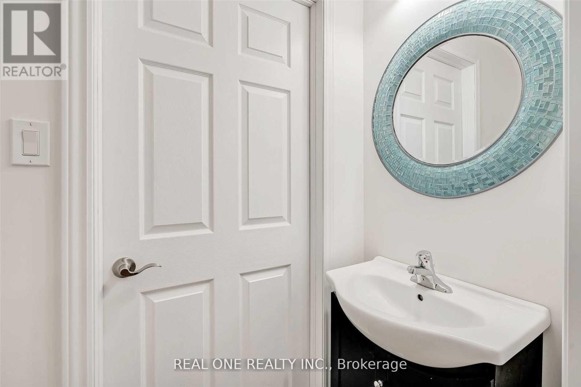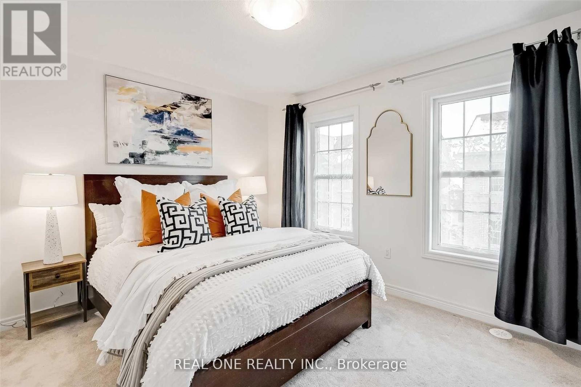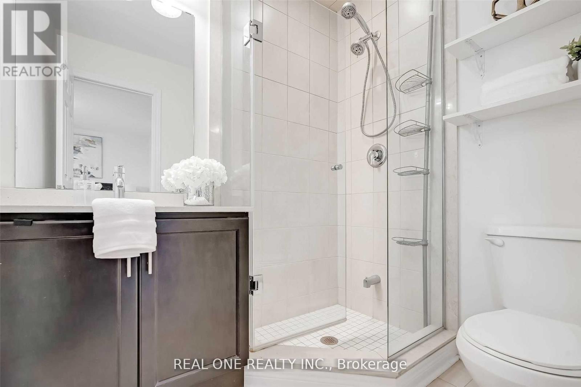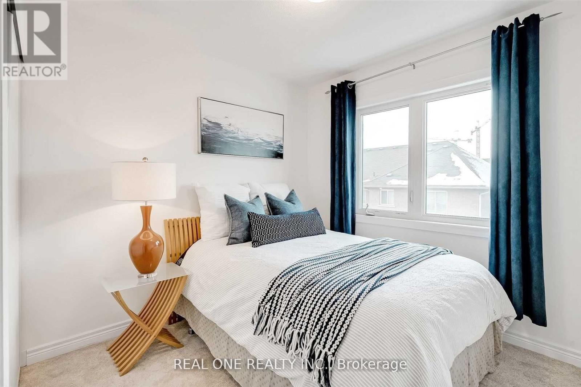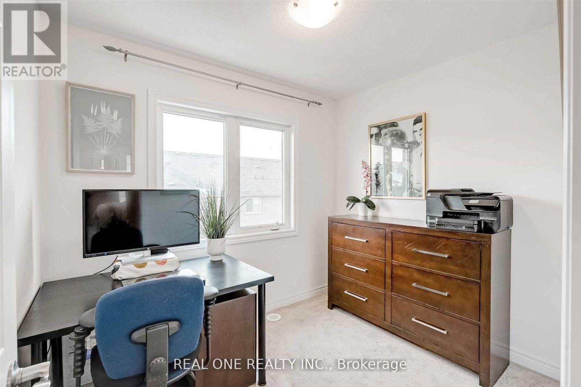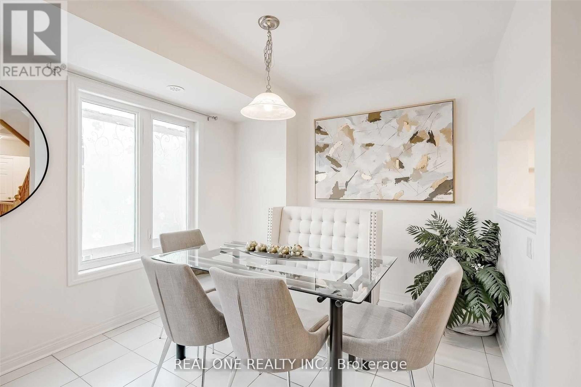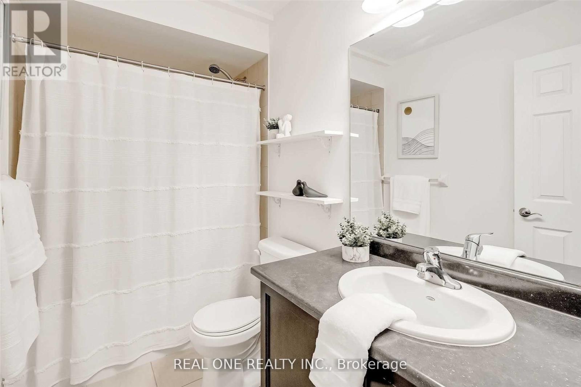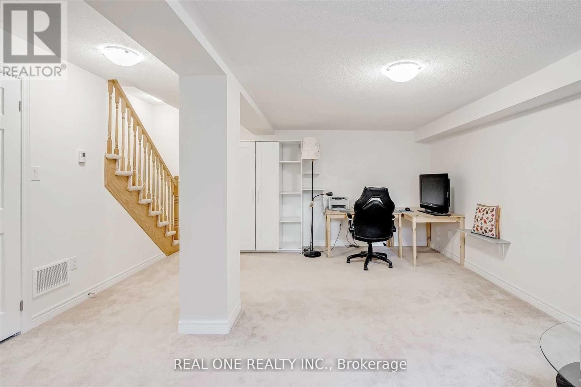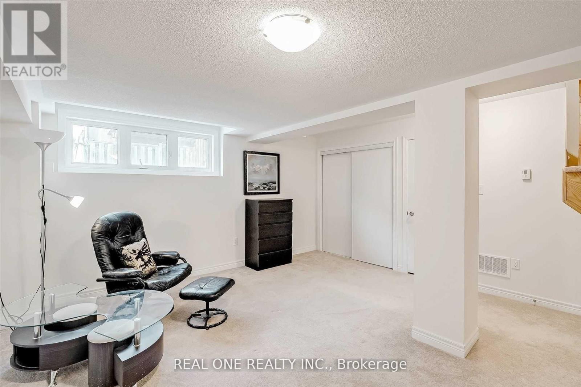79 - 2280 Baronwood Drive Oakville, Ontario L6M 0K4
3 Bedroom
4 Bathroom
1,100 - 1,500 ft2
Fireplace
Central Air Conditioning
Forced Air
$3,400 Monthly
Bright 3 bedroom townhouse in high demand west oaks trail community. Large Primary with Natural bright with 4 pc ensuite, Walk-out ground floor with garage entrance. Close to Bronte Provincial Park, Shopping Plaza, School and Hospital. (id:50886)
Property Details
| MLS® Number | W12539962 |
| Property Type | Single Family |
| Community Name | 1019 - WM Westmount |
| Parking Space Total | 2 |
Building
| Bathroom Total | 4 |
| Bedrooms Above Ground | 3 |
| Bedrooms Total | 3 |
| Basement Development | Finished |
| Basement Type | N/a (finished) |
| Construction Style Attachment | Attached |
| Cooling Type | Central Air Conditioning |
| Exterior Finish | Brick |
| Fireplace Present | Yes |
| Foundation Type | Concrete |
| Half Bath Total | 2 |
| Heating Fuel | Natural Gas |
| Heating Type | Forced Air |
| Stories Total | 3 |
| Size Interior | 1,100 - 1,500 Ft2 |
| Type | Row / Townhouse |
| Utility Water | Municipal Water |
Parking
| Attached Garage | |
| Garage |
Land
| Acreage | No |
| Sewer | Sanitary Sewer |
Rooms
| Level | Type | Length | Width | Dimensions |
|---|---|---|---|---|
| Second Level | Living Room | 11 m | 10 m | 11 m x 10 m |
| Second Level | Dining Room | 13 m | 7 m | 13 m x 7 m |
| Second Level | Kitchen | 11 m | 8 m | 11 m x 8 m |
| Second Level | Eating Area | 10 m | 9 m | 10 m x 9 m |
| Third Level | Primary Bedroom | 12 m | 12 m | 12 m x 12 m |
| Third Level | Bedroom 2 | 11 m | 8 m | 11 m x 8 m |
| Third Level | Bedroom 3 | 9 m | 8 m | 9 m x 8 m |
Contact Us
Contact us for more information
Johnny Ma
Salesperson
Real One Realty Inc.
1660 North Service Rd E #103
Oakville, Ontario L6H 7G3
1660 North Service Rd E #103
Oakville, Ontario L6H 7G3
(905) 281-2888
(905) 281-2880

