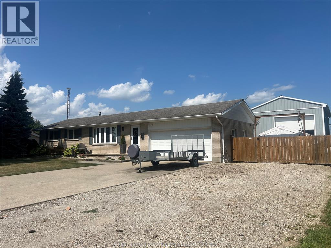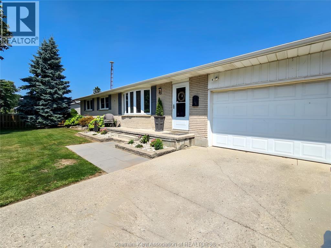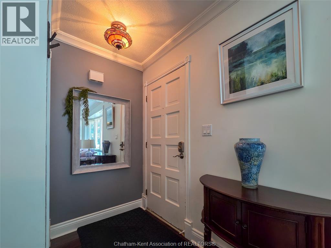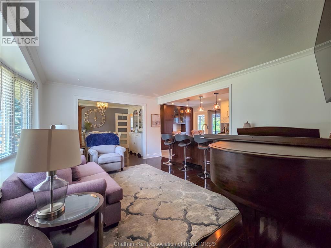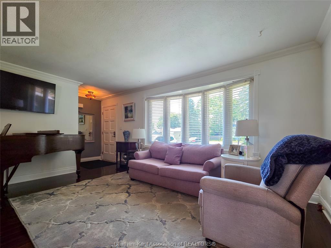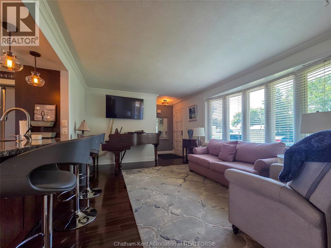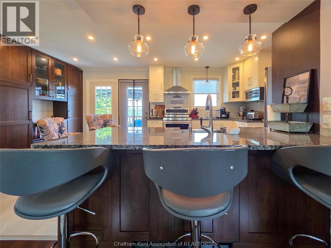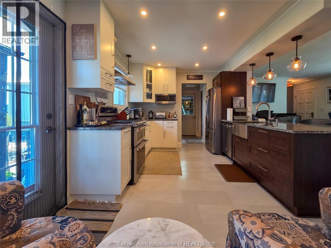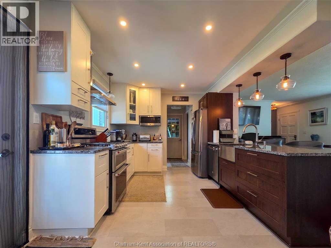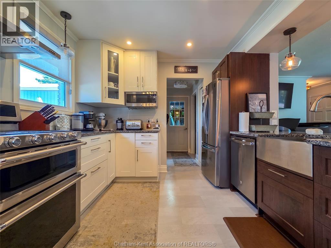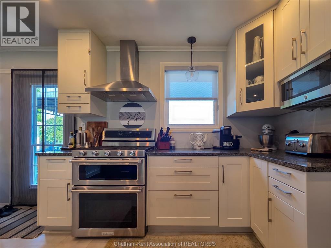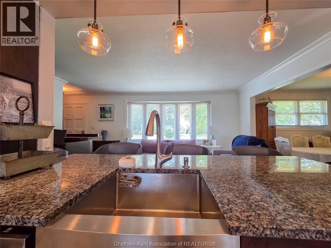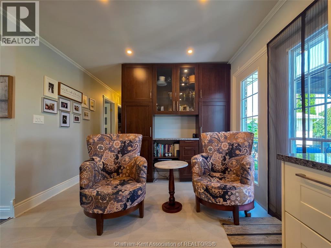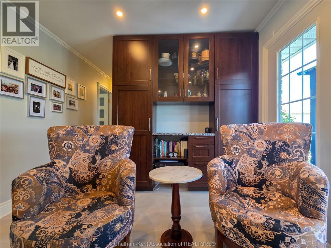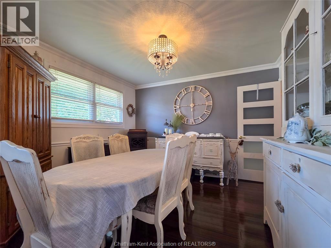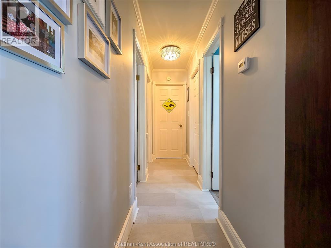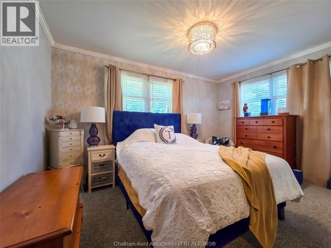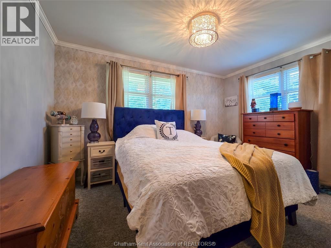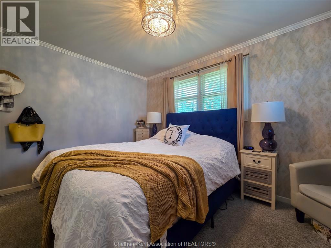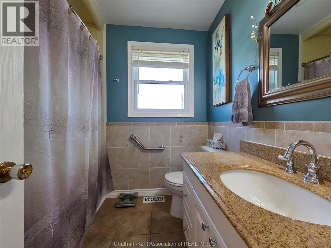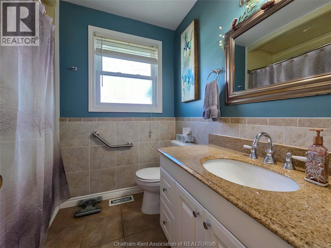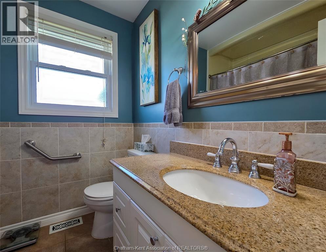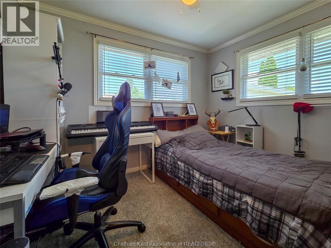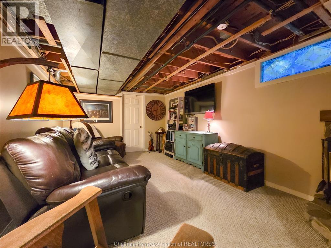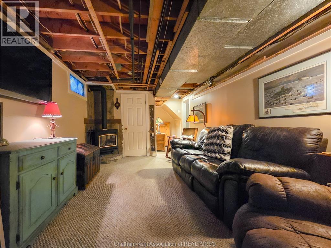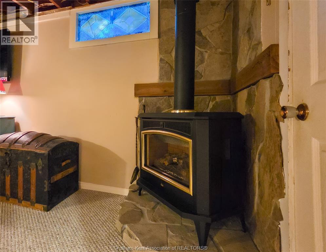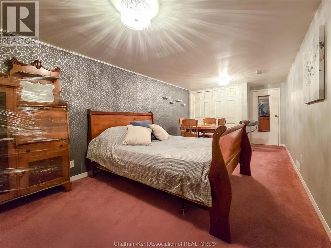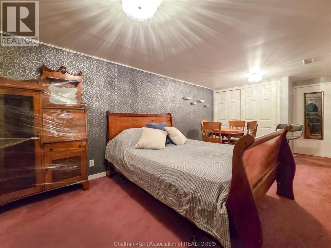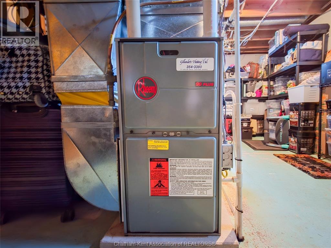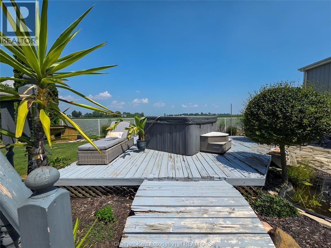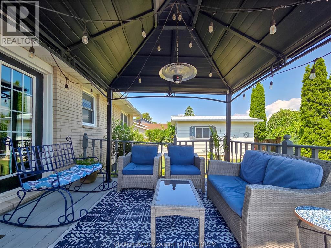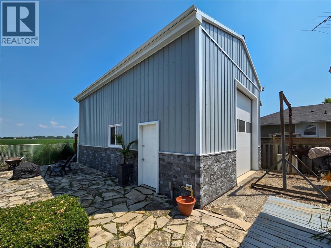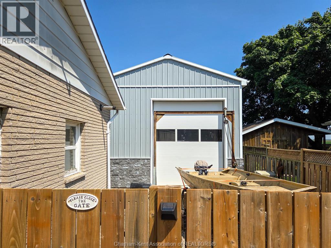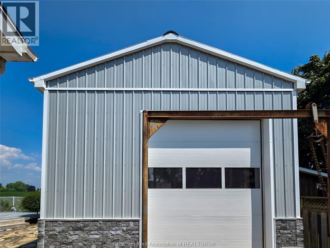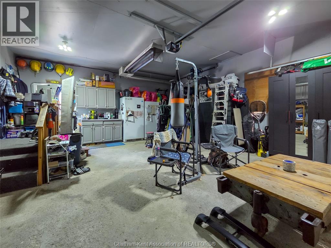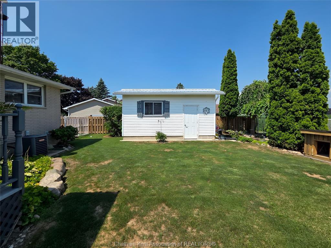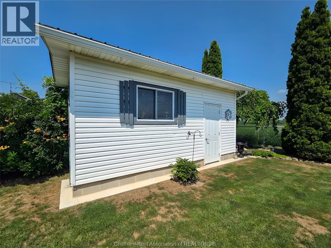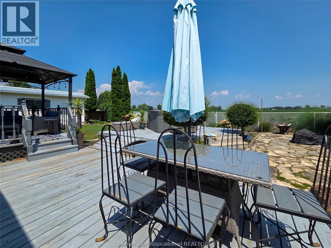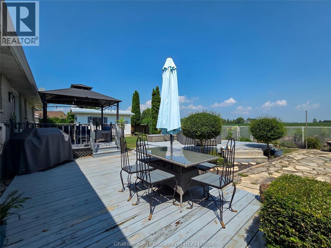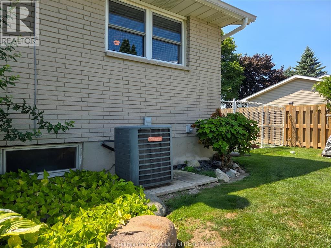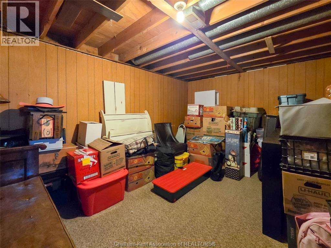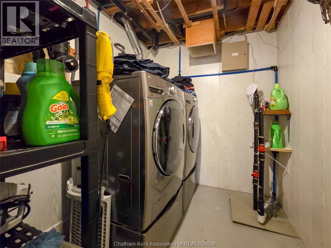24053 Winterline Road Pain Court, Ontario N0P 1Z0
$649,900
GREAT LOCATION IN THE QUAINT VILLAGE OF PAINCOURT, MINUTES FROM ALL AMENITIES, WALKING DISTANCE TO THE FRENCH ELEMENTARY SHCOOL AND SECONDARY SCHOOL, POST OFFICE, RESTAURANT/CENTRAL HOTEL, COUNTRY STORE/LCBO. THIS LOVELY RANCHER IS MOVE IN READY WITH 2 PLUS BEDROOMS, LARGE LIVING ROOM , UPDATED KITCHEN W/CENTRAL ISLAND/GRANITE COUNTERTOPS APPLIANCES INCLUDED, 4 PC AND 3 PC BATH ON MAIN FLOOR, LOWER LEVEL OFFER RECRM, GAMES ROOM/BEDROOM, LAUNDRY W/APPLIANCES, STORAGE/2 CAR ATTACHED GARAGE, LARGE INSULATED HEATED SHOP 20 BY 32 BY 14 FT IN HEIGHT, WATER AND DRAIN IN SHOP, 100 AMP SERVICE IN SHOP, PLUS HEATED SHED, LARGE DECK WITH HOT TUB, BACKS ONTO FARMLAND, DRIVEWAY WILL HOLD SEVERAL VEHICLES /TRAILERS (id:50886)
Property Details
| MLS® Number | 25028587 |
| Property Type | Single Family |
| Features | Concrete Driveway, Front Driveway, Gravel Driveway |
Building
| Bathroom Total | 2 |
| Bedrooms Above Ground | 2 |
| Bedrooms Total | 2 |
| Architectural Style | Ranch |
| Constructed Date | 1971 |
| Cooling Type | Central Air Conditioning |
| Exterior Finish | Brick |
| Flooring Type | Carpeted, Hardwood |
| Heating Fuel | Natural Gas |
| Heating Type | Forced Air |
| Stories Total | 1 |
| Type | House |
Parking
| Attached Garage | |
| Heated Garage |
Land
| Acreage | No |
| Size Irregular | 100.17 X 124.57 Feet / 0.288 Ac |
| Size Total Text | 100.17 X 124.57 Feet / 0.288 Ac|under 1/2 Acre |
| Zoning Description | Residentia |
Rooms
| Level | Type | Length | Width | Dimensions |
|---|---|---|---|---|
| Lower Level | Utility Room | 10 ft | 10 ft x Measurements not available | |
| Lower Level | Laundry Room | 7 ft | 7 ft x Measurements not available | |
| Lower Level | Hobby Room | 11 ft | 11 ft x Measurements not available | |
| Lower Level | Games Room | 10 ft | 10 ft x Measurements not available | |
| Lower Level | Family Room/fireplace | 17 ft | 17 ft x Measurements not available | |
| Main Level | 3pc Bathroom | 6 ft | 6 ft x Measurements not available | |
| Main Level | 4pc Bathroom | Measurements not available | ||
| Main Level | Bedroom | 10 ft | 10 ft x Measurements not available | |
| Main Level | Primary Bedroom | 13 ft | 13 ft x Measurements not available | |
| Main Level | Kitchen/dining Room | 18 ft | 18 ft x Measurements not available | |
| Main Level | Dining Room | 11 ft | 11 ft x Measurements not available |
https://www.realtor.ca/real-estate/29098295/24053-winterline-road-pain-court
Contact Us
Contact us for more information
Barbara Phillips
Broker of Record
(519) 351-0533
7319 Riverview Line
Chatham, Ontario N7M 5T1
(519) 359-8588
(519) 351-0533

