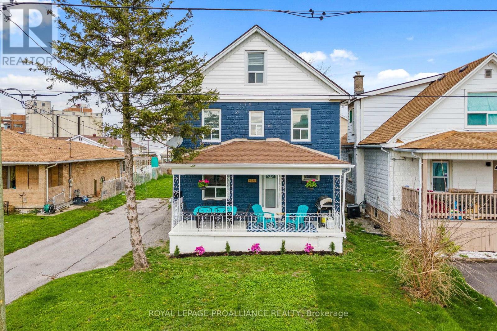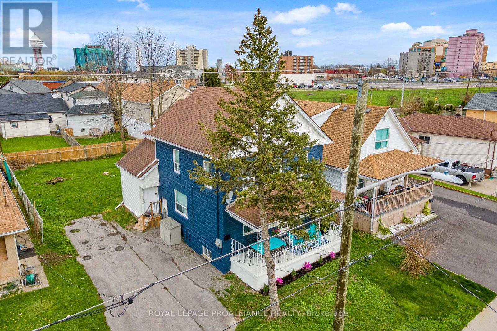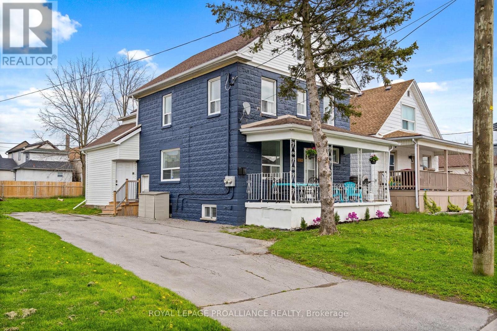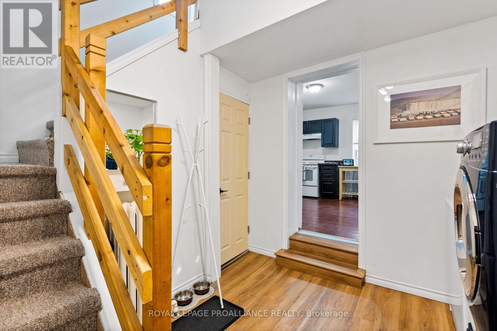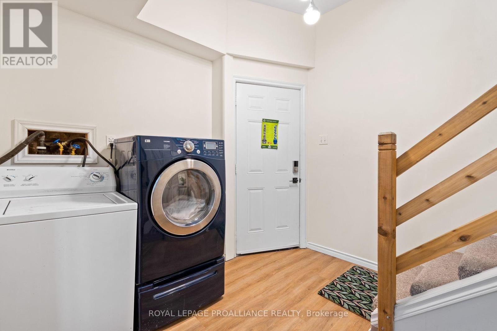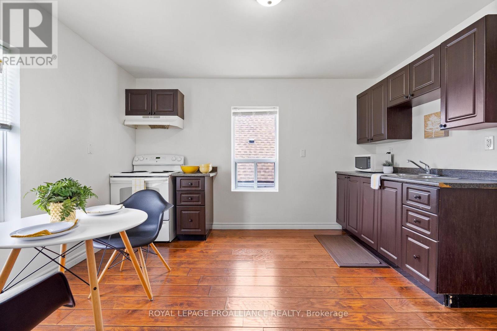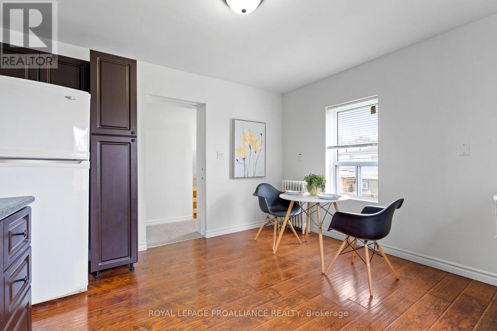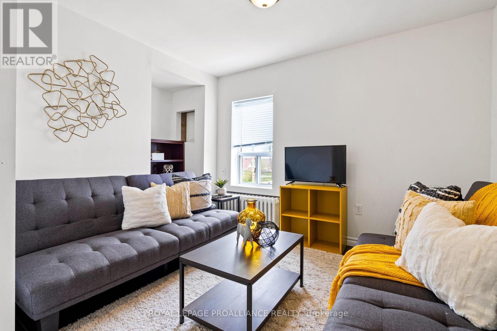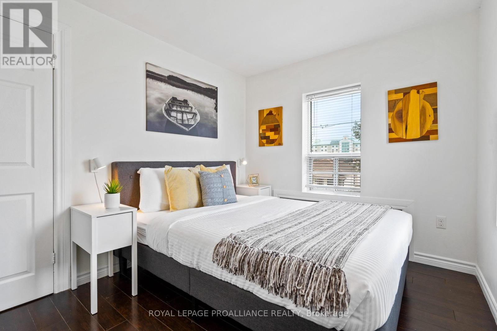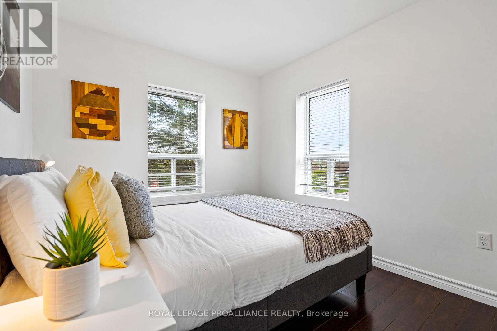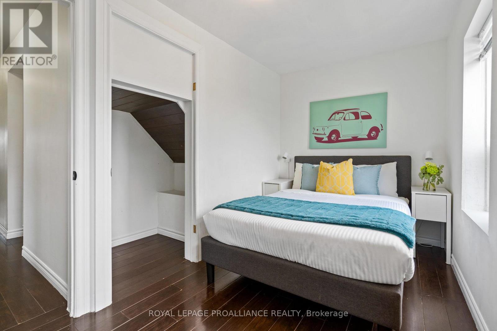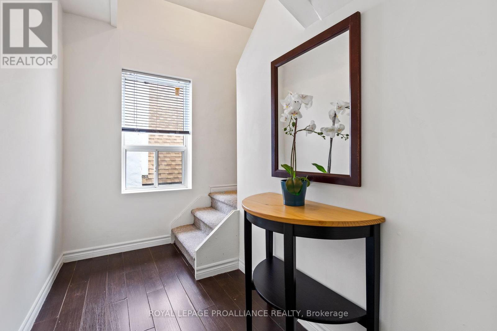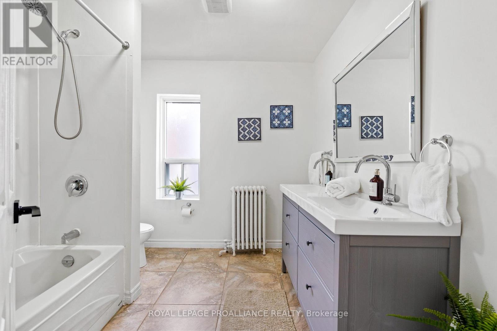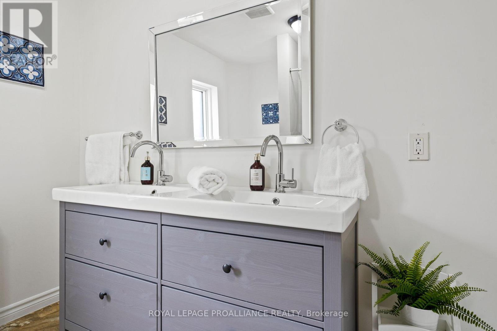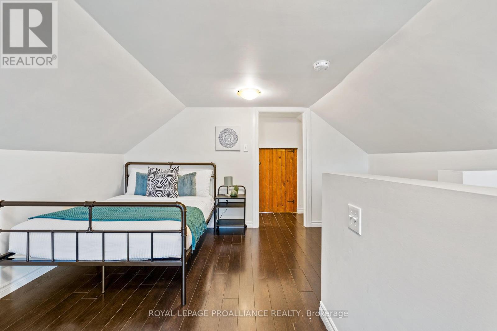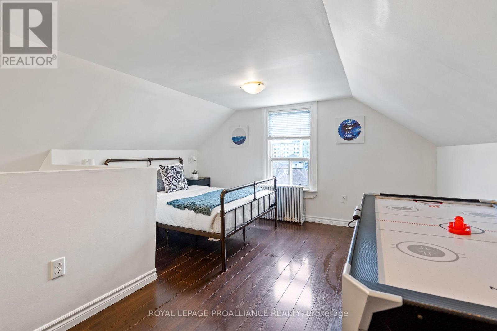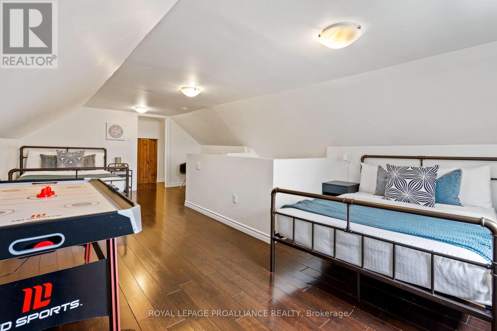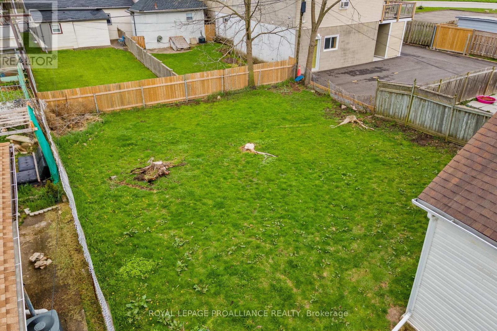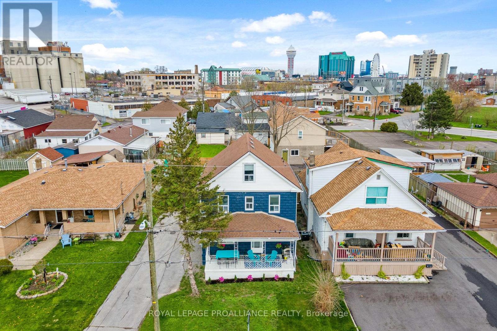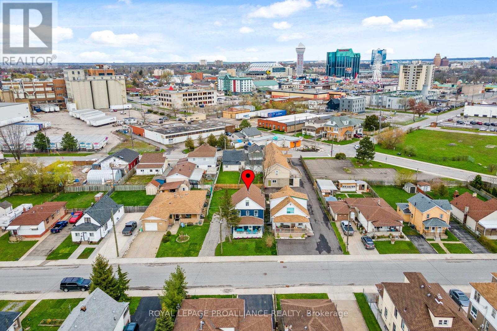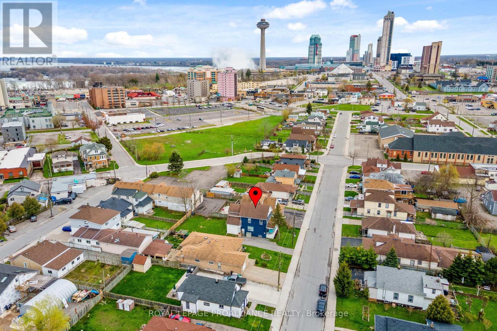Main - 5654 Desson Avenue Niagara Falls, Ontario L2G 3T2
1 Bedroom
1 Bathroom
700 - 1,100 ft2
Window Air Conditioner
Radiant Heat
$1,750 Monthly
Lovely Main Floor Unit Available In This Huge 2.5 Storey Duplex. Lots Of Space With This Units 1,100 Sq Ft, Featuring 1 Bedroom, 1 Bathroom And As An Extra Bonus It Offers A Covered Walk-Out Porch. Shared Laundry In The Common Area. Property Is Bright And Well Maintained With An Updated Kitchen And Bathroom, Large Fenced Back Yard, 2 Parking Spaces In The Driveway. Just Steps From Clifton Hill, Niagara Falls Tourist Area, Casinos, Shopping, Parks, Restaurants And Highway Access. (id:50886)
Property Details
| MLS® Number | X12540628 |
| Property Type | Multi-family |
| Community Name | 214 - Clifton Hill |
| Amenities Near By | Hospital, Park, Place Of Worship |
| Community Features | School Bus |
| Features | Carpet Free |
| Parking Space Total | 1 |
| Structure | Porch |
Building
| Bathroom Total | 1 |
| Bedrooms Above Ground | 1 |
| Bedrooms Total | 1 |
| Age | 100+ Years |
| Amenities | Separate Electricity Meters |
| Appliances | Dryer, Stove, Washer, Refrigerator |
| Basement Type | None |
| Cooling Type | Window Air Conditioner |
| Exterior Finish | Concrete |
| Foundation Type | Block |
| Heating Fuel | Natural Gas |
| Heating Type | Radiant Heat |
| Stories Total | 3 |
| Size Interior | 700 - 1,100 Ft2 |
| Type | Duplex |
| Utility Water | Municipal Water |
Parking
| No Garage |
Land
| Acreage | No |
| Land Amenities | Hospital, Park, Place Of Worship |
| Sewer | Sanitary Sewer |
| Size Depth | 105 Ft ,8 In |
| Size Frontage | 50 Ft |
| Size Irregular | 50 X 105.7 Ft |
| Size Total Text | 50 X 105.7 Ft|under 1/2 Acre |
Rooms
| Level | Type | Length | Width | Dimensions |
|---|---|---|---|---|
| Main Level | Foyer | 1.93 m | 2.11 m | 1.93 m x 2.11 m |
| Main Level | Kitchen | 3.51 m | 3.86 m | 3.51 m x 3.86 m |
| Main Level | Living Room | 3.02 m | 4.04 m | 3.02 m x 4.04 m |
| Main Level | Dining Room | 3.05 m | 2.11 m | 3.05 m x 2.11 m |
| Main Level | Bedroom | 3.35 m | 3.38 m | 3.35 m x 3.38 m |
| Main Level | Laundry Room | 3.07 m | 3.86 m | 3.07 m x 3.86 m |
| Main Level | Bathroom | Measurements not available |
Utilities
| Cable | Available |
| Electricity | Installed |
| Sewer | Installed |
Contact Us
Contact us for more information
Jocelynn Hansen
Salesperson
Royal LePage Proalliance Realty
(613) 394-4837
(613) 394-2897
www.discoverroyallepage.com/

