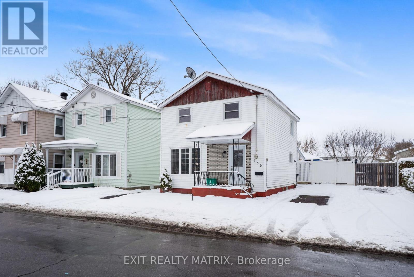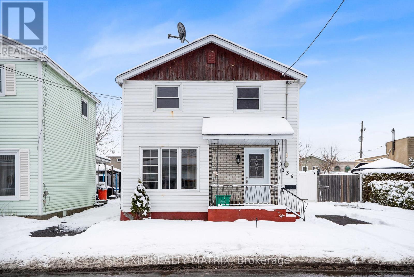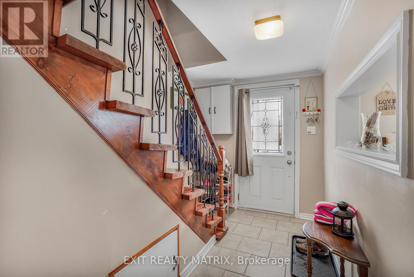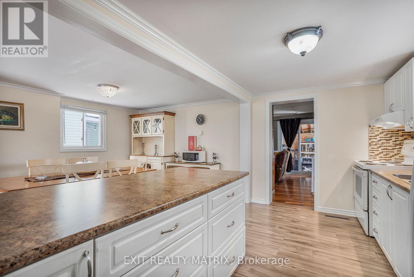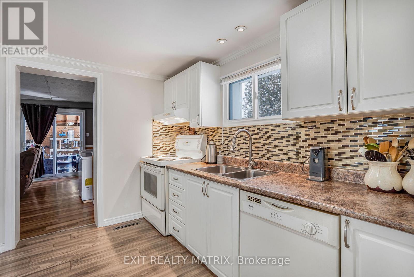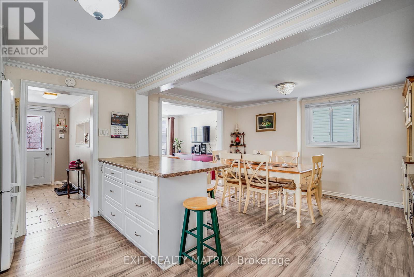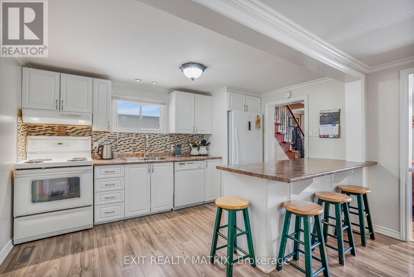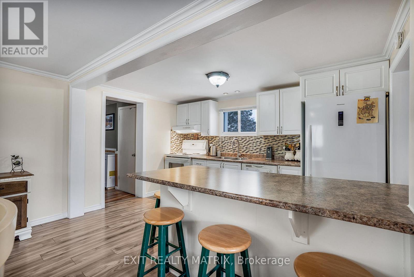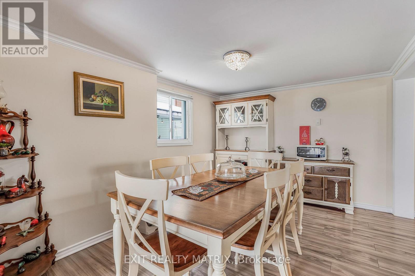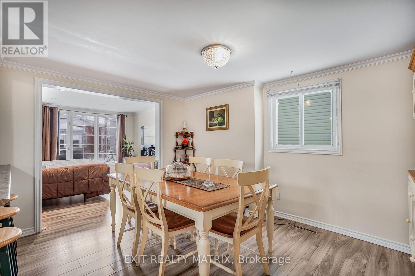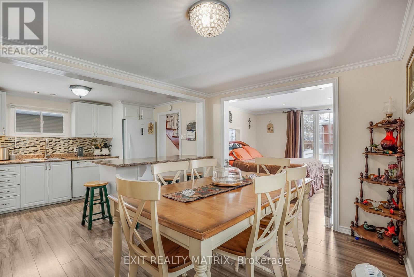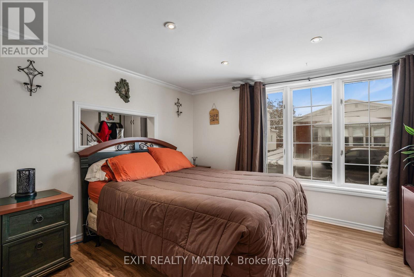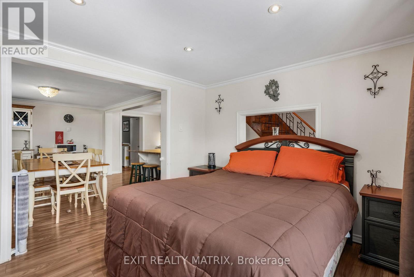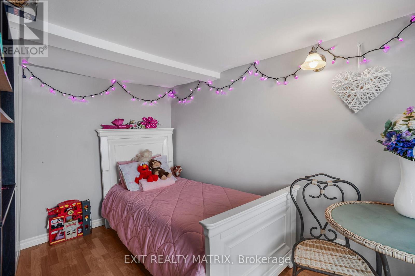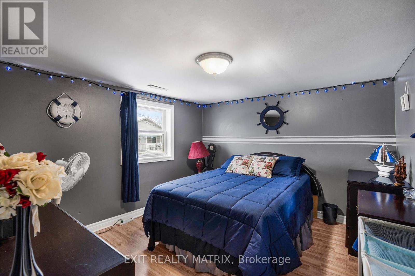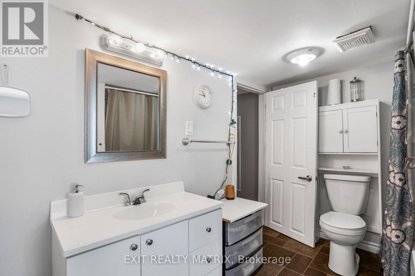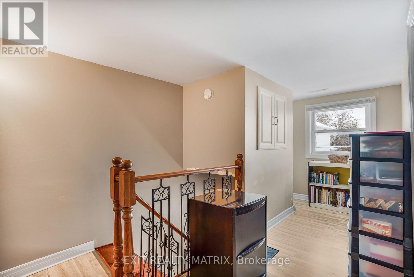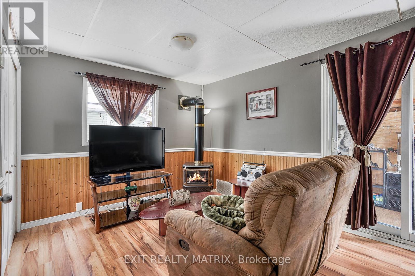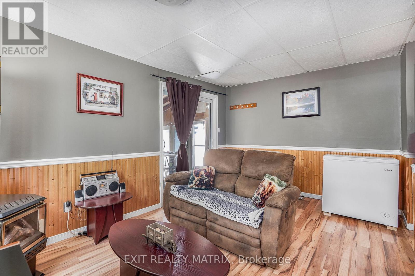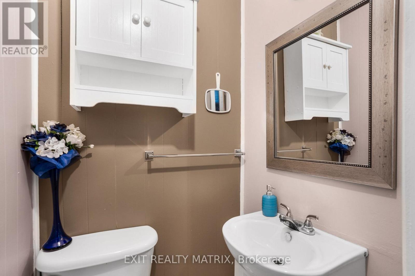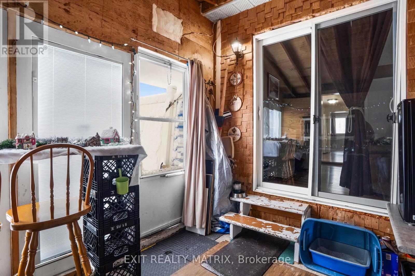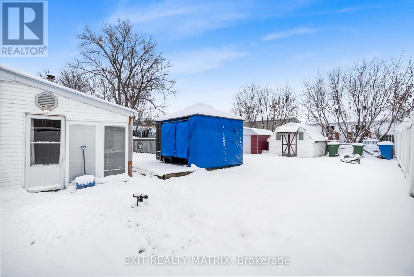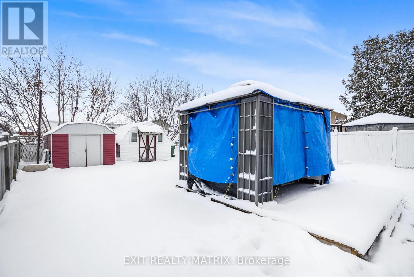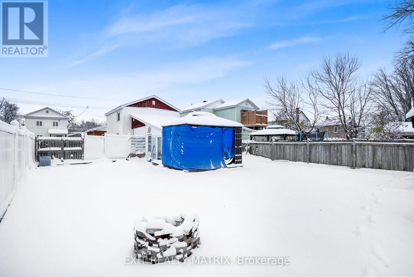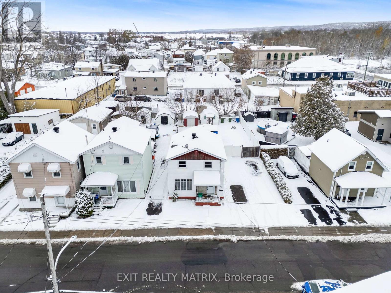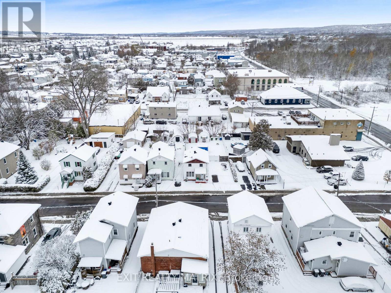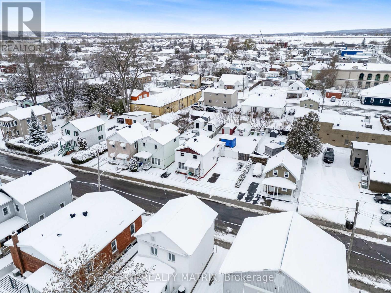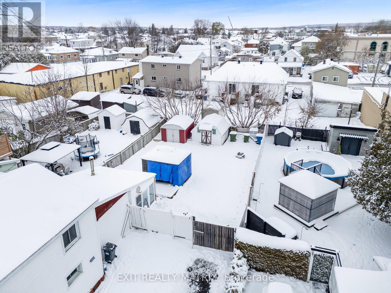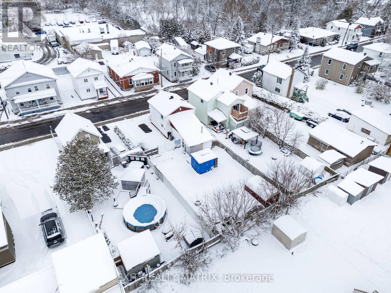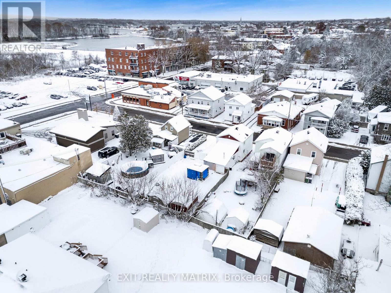236 Genevieve Street Hawkesbury, Ontario K6A 2L9
$289,900
Looking for an affordable first home? Located in the west end with easy access to schools, church and park. A family friendly floor plan with a practical kitchen complete with peninsula island lunch counter and extra storage. An adjacent dining area, living room, space for a potential 3rd bedroom, laundry closet and powder room. . An enclosed back porch perfect for storage with access to a fully fenced backyard. Two good size bedrooms on the second level along with a full bath and a landing area that could function as a small home office area. Two storage sheds, gazebo and patio. Basement crawl space is accessible from outside. Plenty of parking, natural gas heat. Book a visit today! (id:50886)
Property Details
| MLS® Number | X12540274 |
| Property Type | Single Family |
| Community Name | 612 - Hawkesbury |
| Parking Space Total | 2 |
Building
| Bathroom Total | 2 |
| Bedrooms Above Ground | 3 |
| Bedrooms Total | 3 |
| Amenities | Fireplace(s) |
| Appliances | Water Heater, Dishwasher, Dryer, Storage Shed, Stove, Washer |
| Basement Type | Crawl Space |
| Construction Style Attachment | Detached |
| Cooling Type | None |
| Exterior Finish | Vinyl Siding |
| Fireplace Present | Yes |
| Foundation Type | Concrete |
| Half Bath Total | 1 |
| Heating Fuel | Natural Gas |
| Heating Type | Forced Air |
| Stories Total | 2 |
| Size Interior | 1,100 - 1,500 Ft2 |
| Type | House |
| Utility Water | Municipal Water |
Parking
| No Garage |
Land
| Acreage | No |
| Sewer | Sanitary Sewer |
| Size Depth | 119 Ft ,9 In |
| Size Frontage | 43 Ft ,7 In |
| Size Irregular | 43.6 X 119.8 Ft |
| Size Total Text | 43.6 X 119.8 Ft |
Rooms
| Level | Type | Length | Width | Dimensions |
|---|---|---|---|---|
| Second Level | Primary Bedroom | 3.11 m | 3.32 m | 3.11 m x 3.32 m |
| Second Level | Bedroom 3 | 3.38 m | 2.17 m | 3.38 m x 2.17 m |
| Second Level | Bathroom | 2.12 m | 2.75 m | 2.12 m x 2.75 m |
| Main Level | Kitchen | 3.89 m | 2.25 m | 3.89 m x 2.25 m |
| Main Level | Dining Room | 3.89 m | 3.37 m | 3.89 m x 3.37 m |
| Main Level | Living Room | 3.62 m | 2.98 m | 3.62 m x 2.98 m |
| Main Level | Bedroom | 3.06 m | 2.48 m | 3.06 m x 2.48 m |
| Main Level | Sunroom | 3.16 m | 2.5 m | 3.16 m x 2.5 m |
https://www.realtor.ca/real-estate/29098736/236-genevieve-street-hawkesbury-612-hawkesbury
Contact Us
Contact us for more information
Tanya Myre
Broker
www.youtube.com/embed/lETWiMtZk4g
87 John Street
Hawkesbury, Ontario K6A 1Y1
(613) 632-0707
(613) 632-3420

