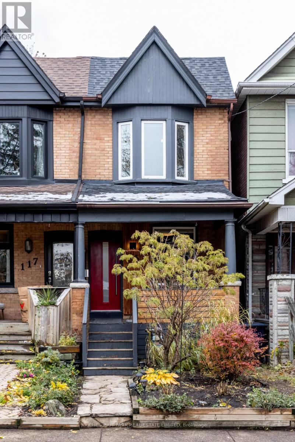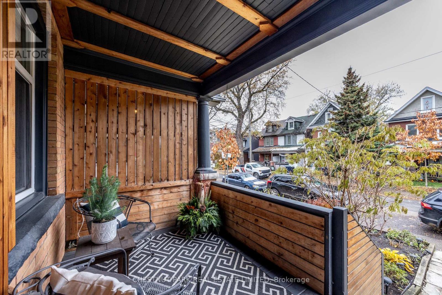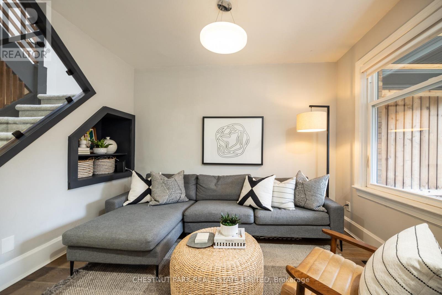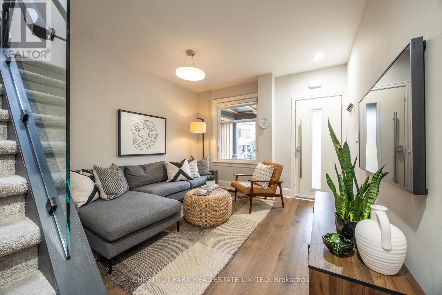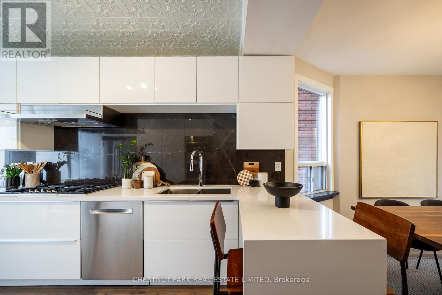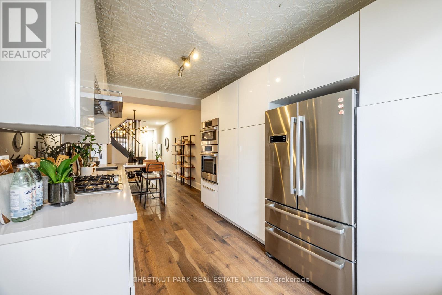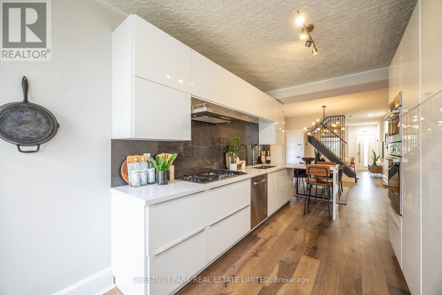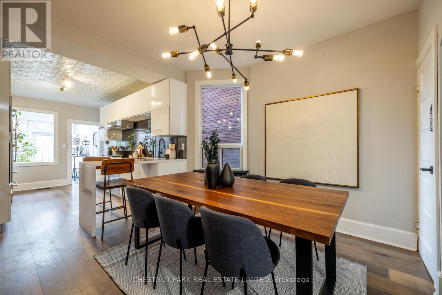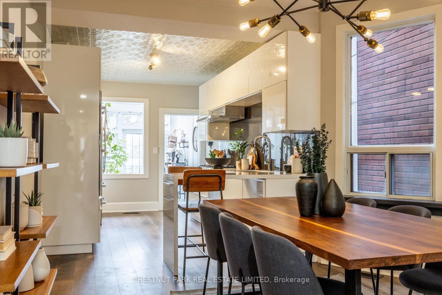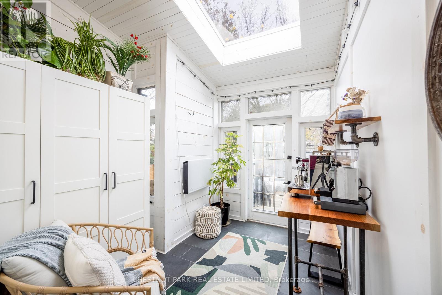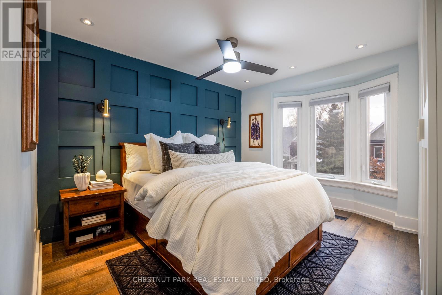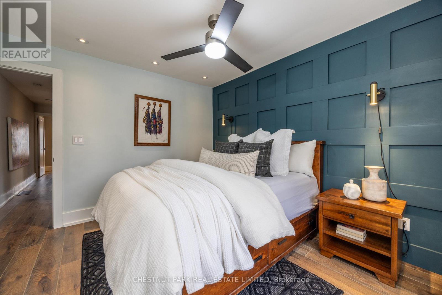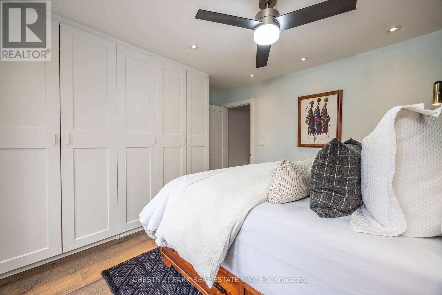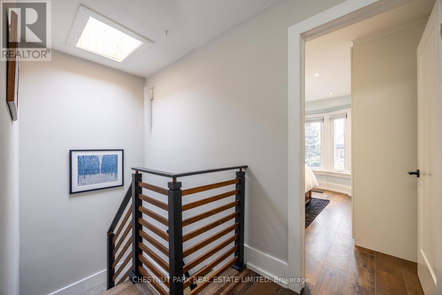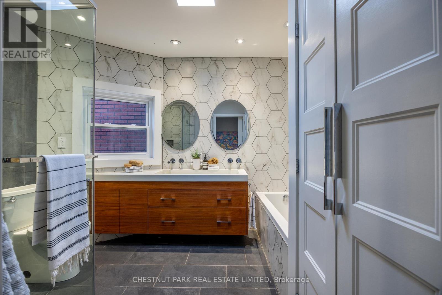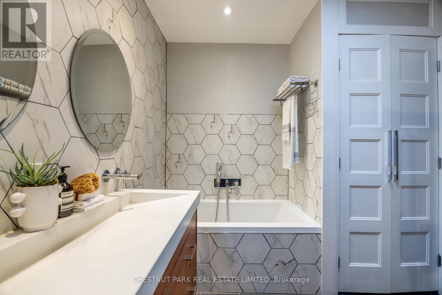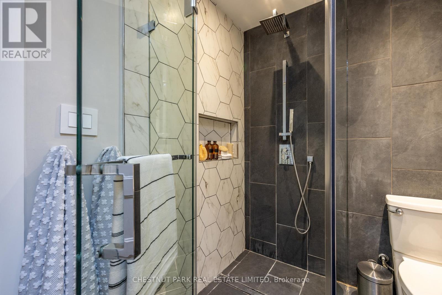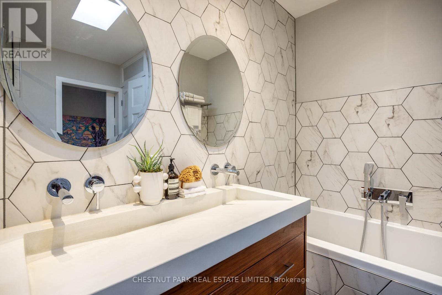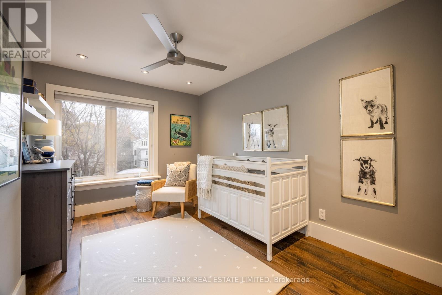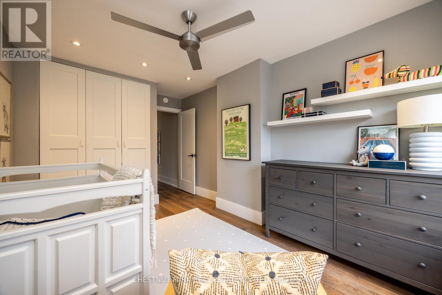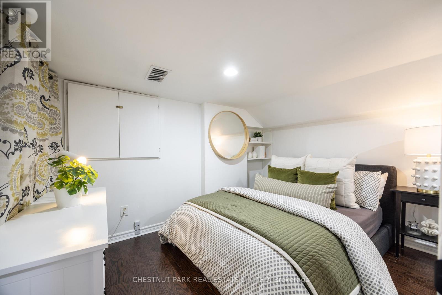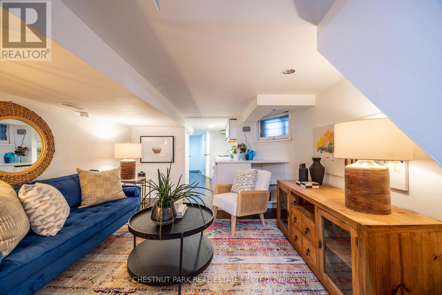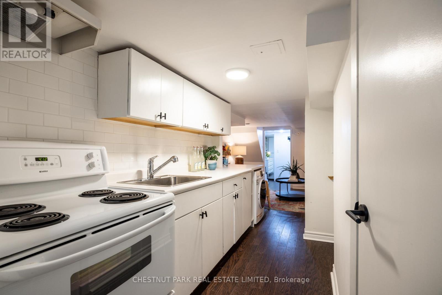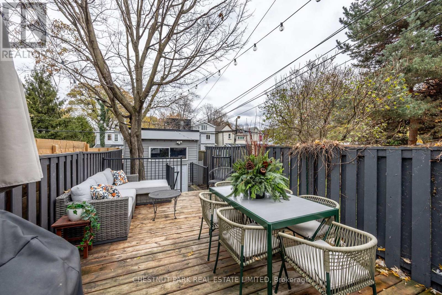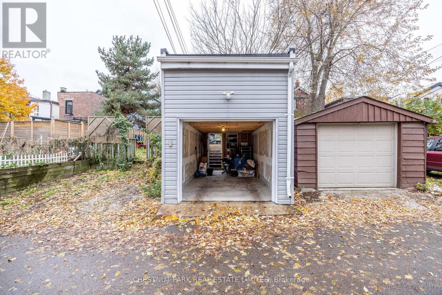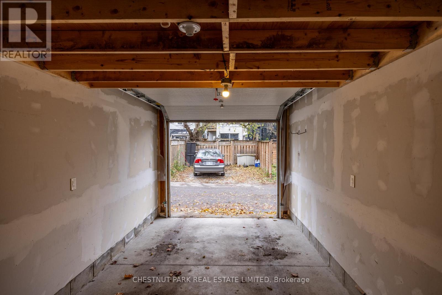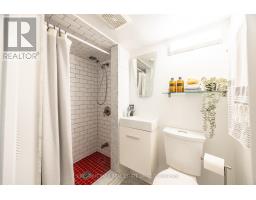115 Leslie Street Toronto, Ontario M4M 3C6
$1,199,000
This open concept modern home offers everything you need. Handsome exterior, renovated interior and incredible location. Primary bedroom fits a king bed with room. Large second bedroom with built-in closet.Gorgeous large family bathroom with double sinks. Back deck includes a BBQ line perfect for entertaining. Perfect back mudroom and coffee bar area. Beautifully built 1 car garage with extra storage built in 2022 is a must see! Basement apartment with back walkout. Perfectly positioned in the heart of Leslieville, access to some of Toronto's favourite east-end spots. Enjoy nearby gems like Gio Rana's Really Really Nice Restaurant, Black Lab Brewing, and the Greenwood Farmers' Market.GreenwoodPark and its dog park are just steps away, with the Beach a short bike ride from home. The TTC, local shops, cafes, and live music at History Toronto make life here convenient, connected, and full of character. OPEN HOUSE NOVEMBER 15&16-SAT AND SUN 2-4PM (id:50886)
Open House
This property has open houses!
2:00 pm
Ends at:4:00 pm
2:00 pm
Ends at:4:00 pm
Property Details
| MLS® Number | E12540506 |
| Property Type | Single Family |
| Community Name | South Riverdale |
| Equipment Type | Water Heater, Furnace |
| Features | Irregular Lot Size, Lane |
| Parking Space Total | 1 |
| Rental Equipment Type | Water Heater, Furnace |
Building
| Bathroom Total | 2 |
| Bedrooms Above Ground | 2 |
| Bedrooms Below Ground | 1 |
| Bedrooms Total | 3 |
| Age | 100+ Years |
| Appliances | Dishwasher, Hood Fan, Oven, Window Coverings, Refrigerator |
| Basement Features | Apartment In Basement, Walk Out, Separate Entrance |
| Basement Type | N/a, N/a, N/a |
| Construction Style Attachment | Semi-detached |
| Cooling Type | Central Air Conditioning |
| Exterior Finish | Brick |
| Flooring Type | Hardwood, Slate, Laminate |
| Foundation Type | Brick |
| Heating Fuel | Natural Gas |
| Heating Type | Forced Air |
| Stories Total | 2 |
| Size Interior | 1,100 - 1,500 Ft2 |
| Type | House |
| Utility Water | Municipal Water |
Parking
| Detached Garage | |
| Garage |
Land
| Acreage | No |
| Sewer | Sanitary Sewer |
| Size Depth | 128 Ft |
| Size Frontage | 14 Ft ,2 In |
| Size Irregular | 14.2 X 128 Ft |
| Size Total Text | 14.2 X 128 Ft |
Rooms
| Level | Type | Length | Width | Dimensions |
|---|---|---|---|---|
| Second Level | Primary Bedroom | 3.51 m | 2.44 m | 3.51 m x 2.44 m |
| Second Level | Bedroom 2 | 3.84 m | 2.82 m | 3.84 m x 2.82 m |
| Basement | Bedroom | 3.12 m | 3.3 m | 3.12 m x 3.3 m |
| Basement | Living Room | 373 m | 3.38 m | 373 m x 3.38 m |
| Basement | Kitchen | 2.64 m | 1.6 m | 2.64 m x 1.6 m |
| Basement | Foyer | 1.78 m | 1.24 m | 1.78 m x 1.24 m |
| Main Level | Living Room | 3.56 m | 3.51 m | 3.56 m x 3.51 m |
| Main Level | Dining Room | 3.96 m | 3.43 m | 3.96 m x 3.43 m |
| Main Level | Kitchen | 4.72 m | 2.21 m | 4.72 m x 2.21 m |
| Main Level | Mud Room | 3.18 m | 2.77 m | 3.18 m x 2.77 m |
Contact Us
Contact us for more information
Michelle Phillips
Salesperson
1300 Yonge St Ground Flr
Toronto, Ontario M4T 1X3
(416) 925-9191
(416) 925-3935
www.chestnutpark.com/
Helen Braithwaite
Broker
hbrealestate.ca/news/
www.facebook.com/HBrealestatetoronto/
twitter.com/HBrealestate
www.linkedin.com/in/helenbraithwaite/
1300 Yonge St Ground Flr
Toronto, Ontario M4T 1X3
(416) 925-9191
(416) 925-3935
www.chestnutpark.com/

