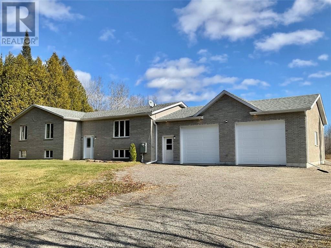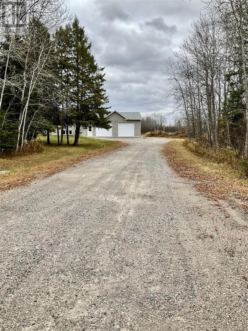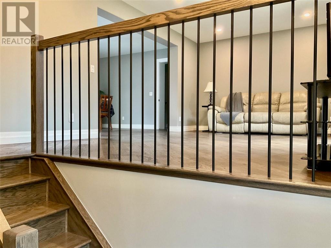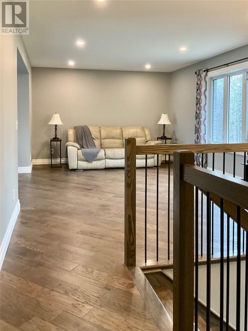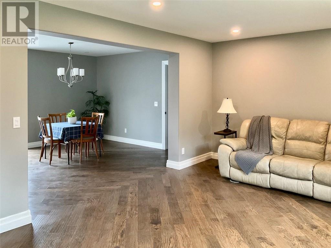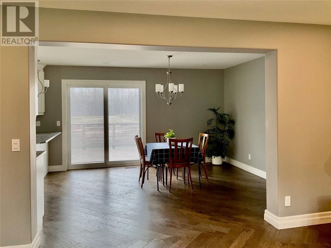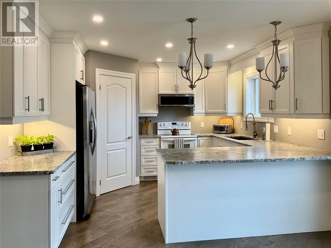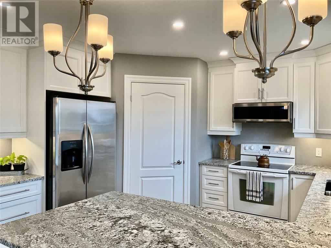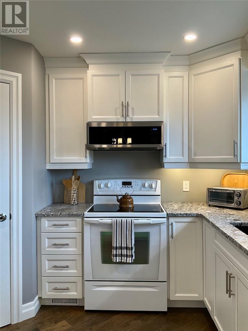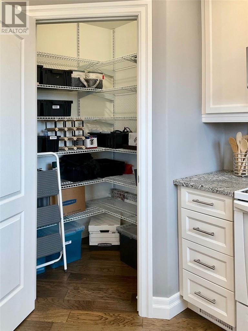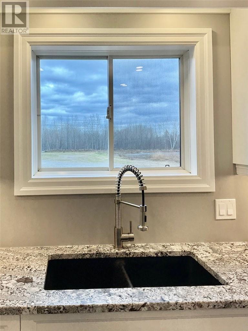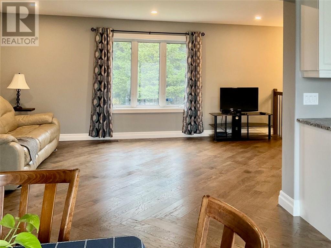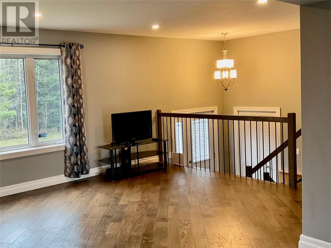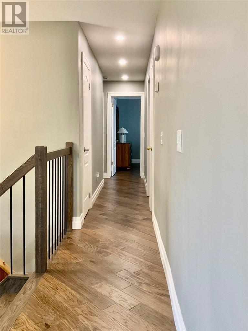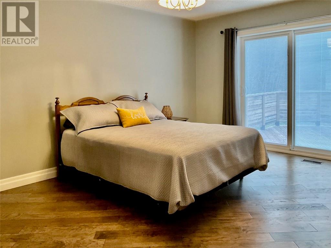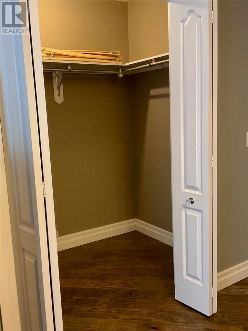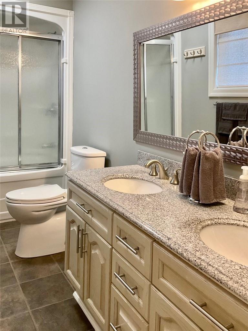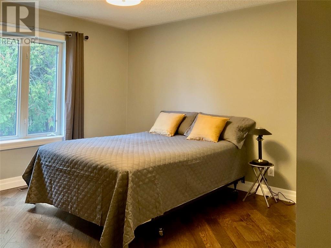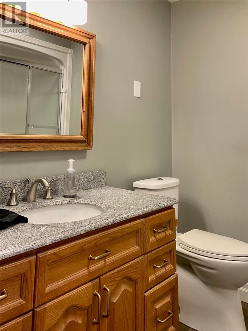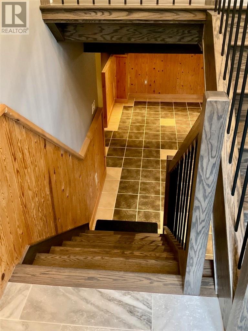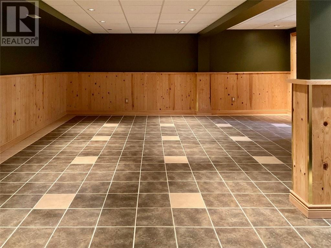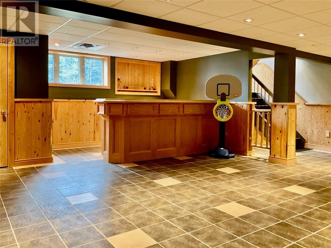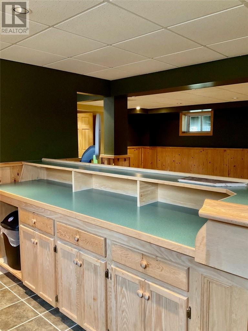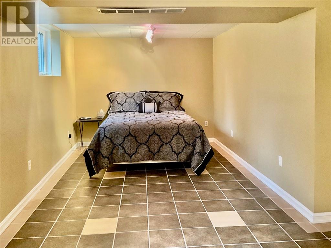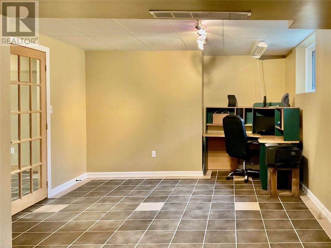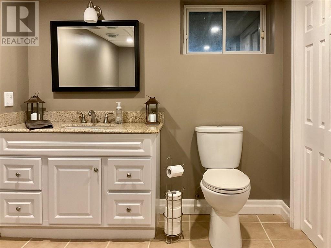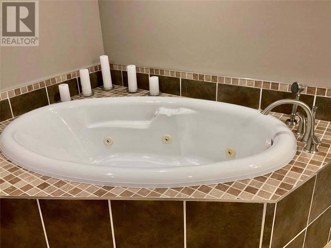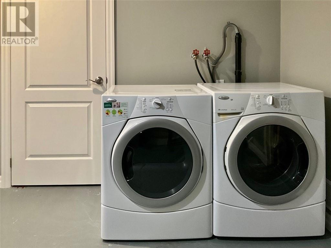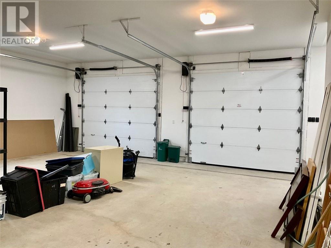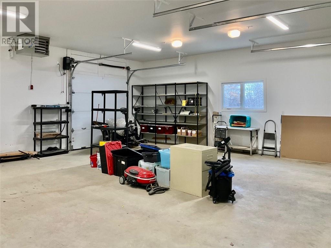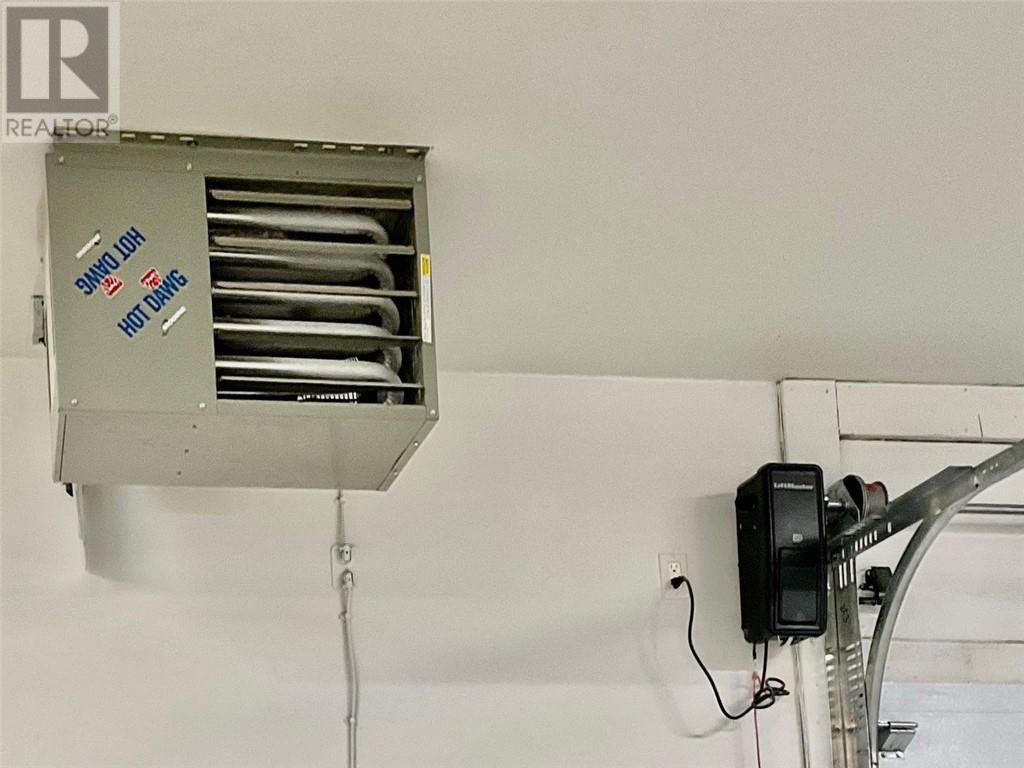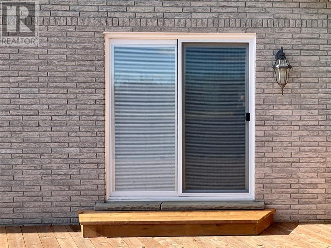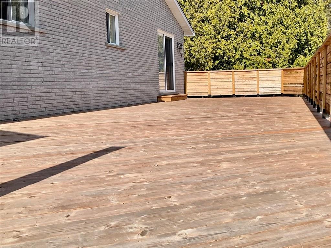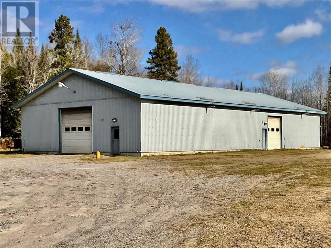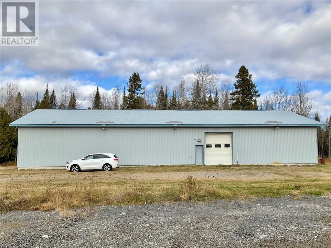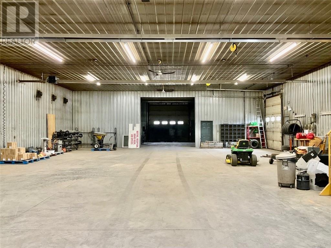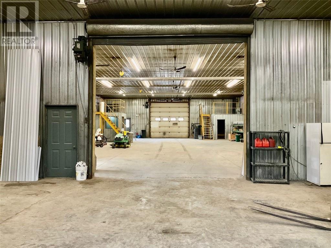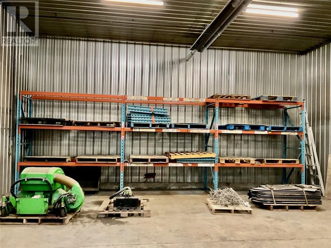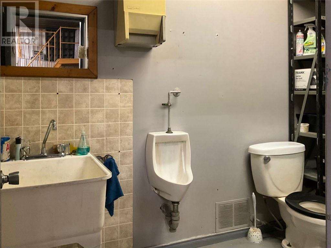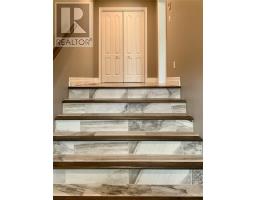563 Montee Principale Azilda, Ontario P0M 1B0
$995,000
16 acres, spacious all brick super clean 3+1 bedrooms home with 3 bathrooms and 3,386 square feet of comfortable living space. Primary bedroom with on suite and dining room both have walk-out to supersized deck. The fully finished basement is ideal for relaxing or entertaining. Major upgrades in the last 5 years include gourmet kitchen cabinets with leathered granite counter-top and walk-in pantry, engineered hardwood flooring throughout main floor, new lighting fixtures throughout, new railings at front entrance, new mud room at back entrance, marble flooring tiles in front and back entrances, new exterior and patio doors, attached large double car garage (28x28 feet) with 3 oversized doors, security cameras for house and workshop, huge (20x16 feet) deck, septic tank and field bed. The industrial size 5,200 square feet self-contained all season 50ft x 104ft workshop has ample parking spaces. The building includes 3 overhead doors (2 -14ft x 14ft & 1 - 10ft x 12ft), 16 feet high ceilings, washroom, lunchroom, office, new radiant gas heater, 600v phase 3 electrical service and compressor. The workshop is suitable for a variety of agricultural, commercial and / or manufacturing opportunities. Home and workshop have separate utilities. (id:50886)
Property Details
| MLS® Number | 2125640 |
| Property Type | Single Family |
| Amenities Near By | Golf Course, Schools, Shopping |
| Community Features | Quiet Area, Rural Setting, School Bus |
| Equipment Type | Water Heater - Electric |
| Rental Equipment Type | Water Heater - Electric |
| Structure | Workshop |
Building
| Bathroom Total | 3 |
| Bedrooms Total | 4 |
| Architectural Style | Bungalow |
| Basement Type | Full |
| Cooling Type | Central Air Conditioning |
| Exterior Finish | Brick |
| Fire Protection | Smoke Detectors |
| Flooring Type | Hardwood, Tile |
| Foundation Type | Block |
| Heating Type | Forced Air |
| Roof Material | Asphalt Shingle,metal |
| Roof Style | Unknown,unknown |
| Stories Total | 1 |
| Type | House |
| Utility Water | Municipal Water |
Parking
| Attached Garage |
Land
| Access Type | Year-round Access |
| Acreage | Yes |
| Land Amenities | Golf Course, Schools, Shopping |
| Sewer | Septic System |
| Size Total Text | 10 - 50 Acres |
| Zoning Description | A, A(2) |
Rooms
| Level | Type | Length | Width | Dimensions |
|---|---|---|---|---|
| Lower Level | Bedroom | 22'3 x 9'7 | ||
| Lower Level | Laundry Room | 10'10 x 9'6 | ||
| Lower Level | Recreational, Games Room | 24'2 x 22' | ||
| Main Level | Bedroom | 11'3 x 9'10 | ||
| Main Level | Primary Bedroom | 15'10 x 12'1 | ||
| Main Level | Dining Room | 13'3 x 12' | ||
| Main Level | Bedroom | 12' x 12'5 | ||
| Main Level | Living Room | 18'2 x 12' | ||
| Main Level | Kitchen | 12' x 12' |
https://www.realtor.ca/real-estate/29098830/563-montee-principale-azilda
Contact Us
Contact us for more information
Coco Lozier
Broker
(705) 897-3182
www.cocolozier.com/
1349 Lasalle Blvd Suite 208
Sudbury, Ontario P3A 1Z2
(705) 560-5650
(800) 601-8601
(705) 560-9492
www.remaxcrown.ca/

