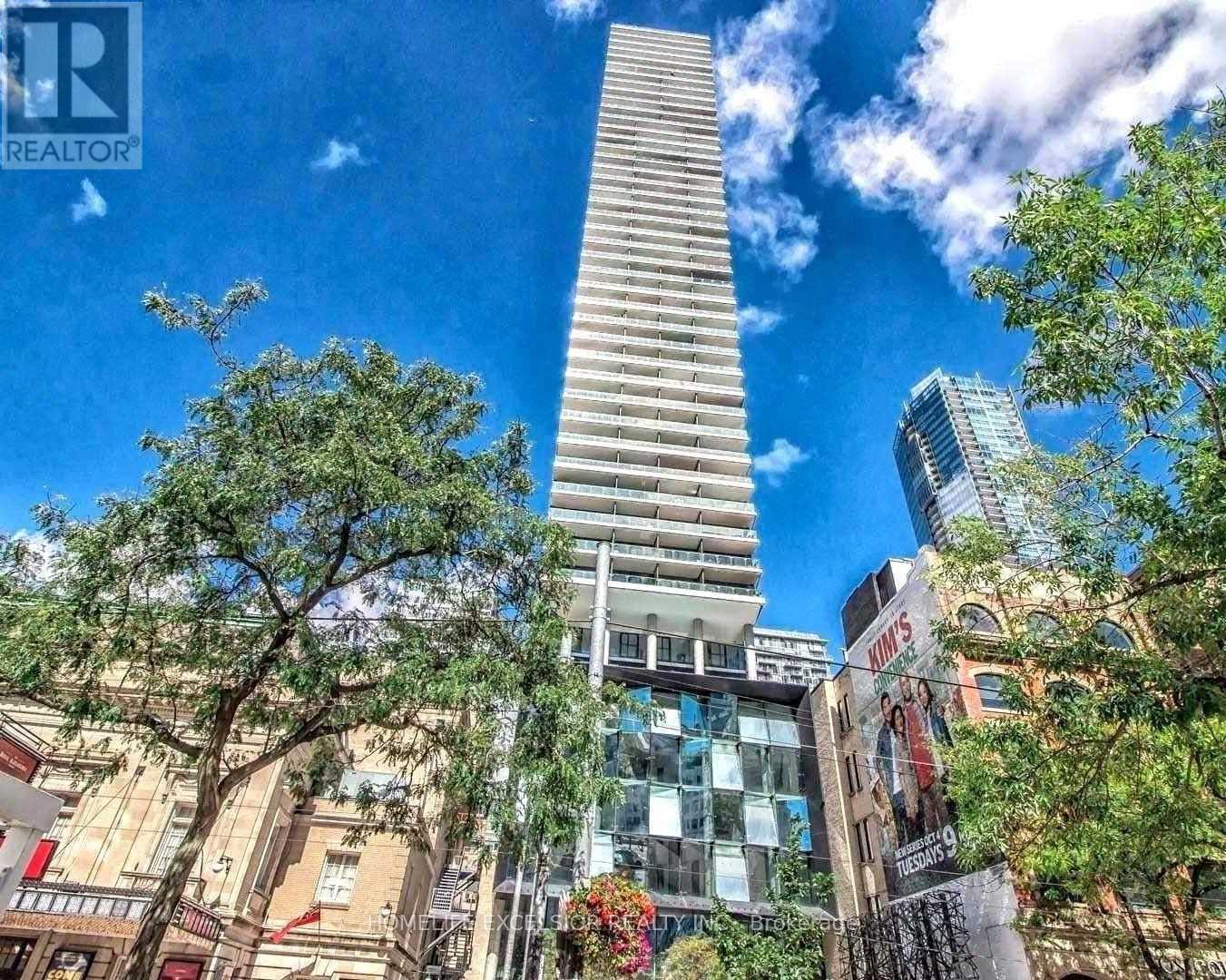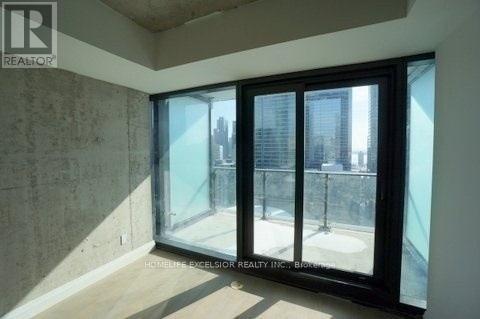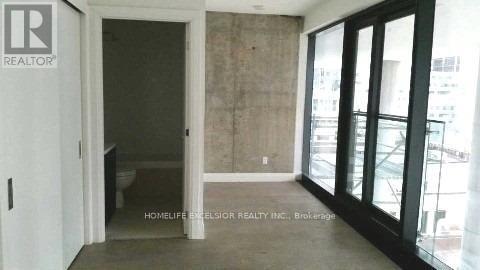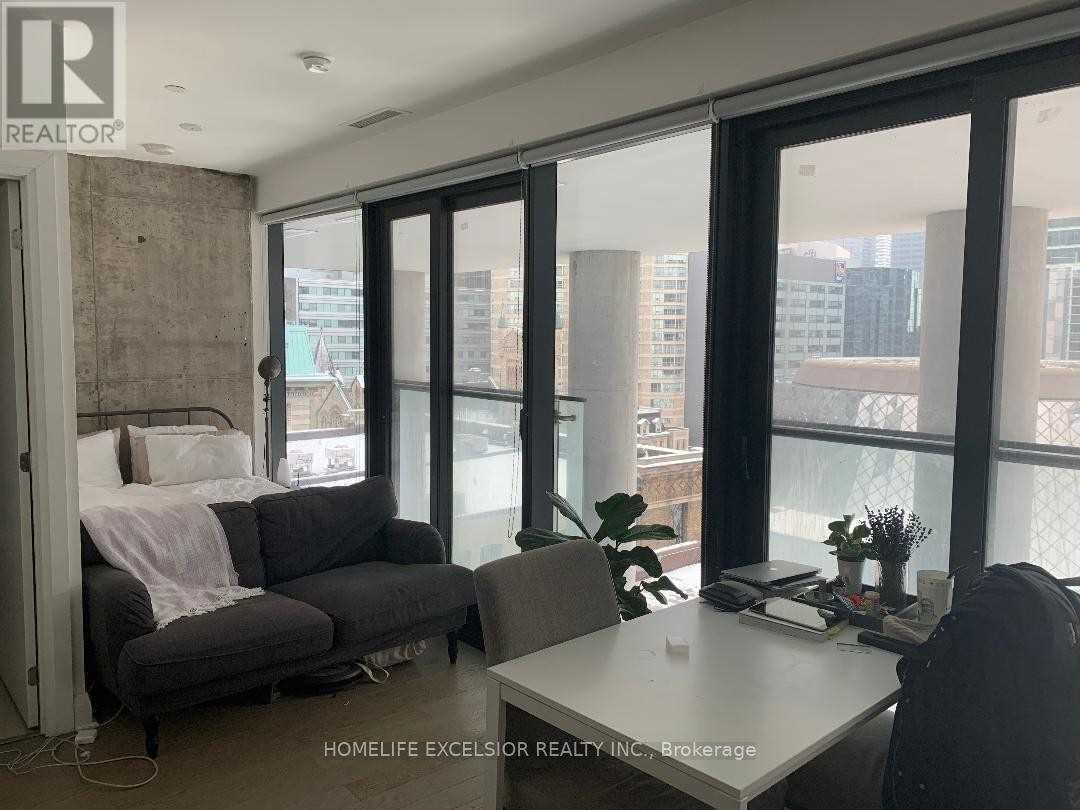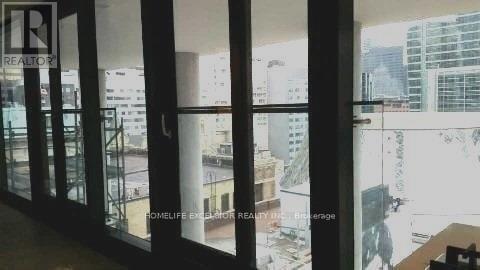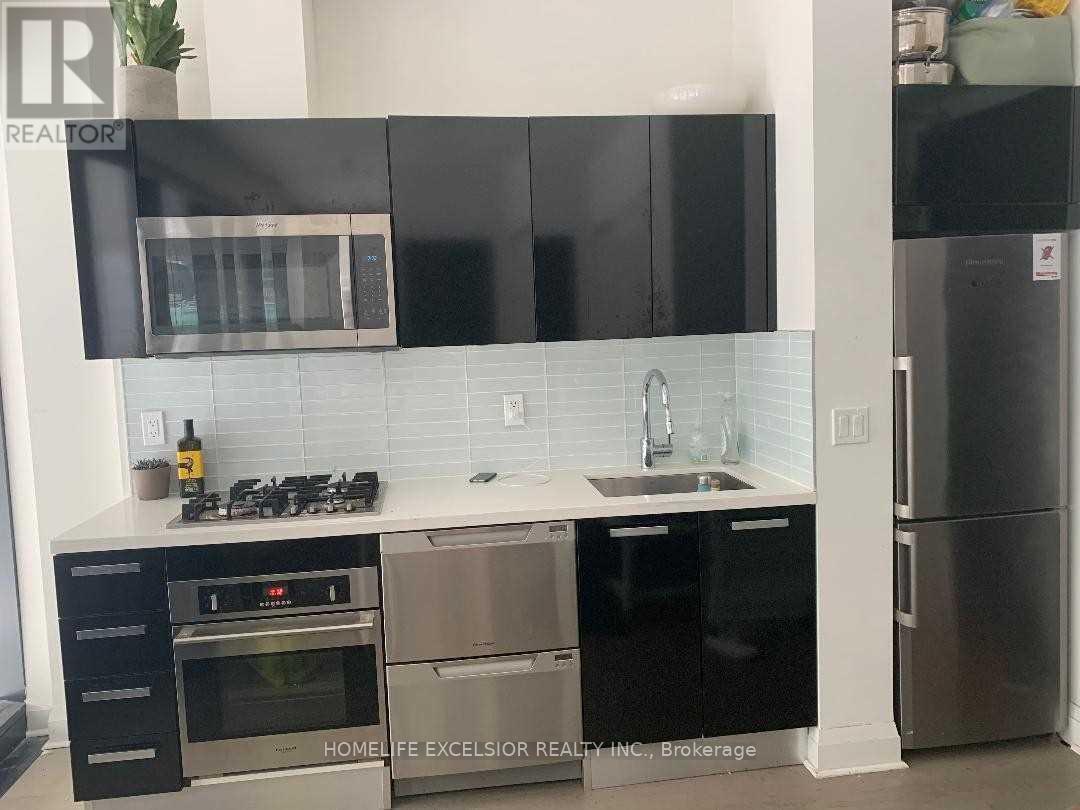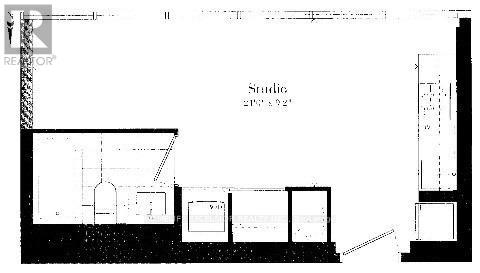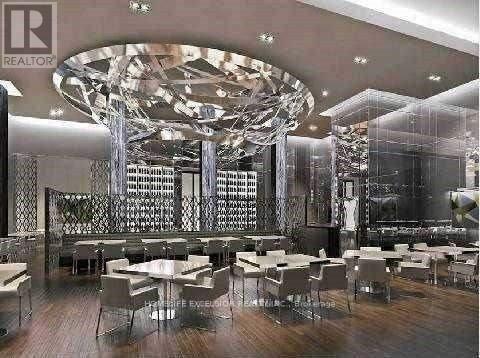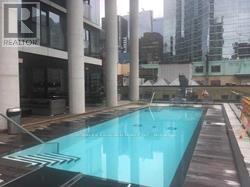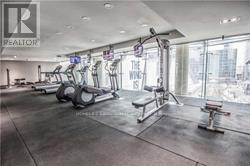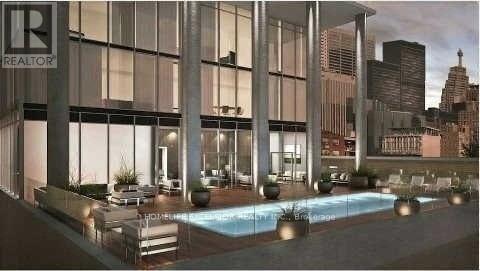805 - 224 King Street W Toronto, Ontario M5V 1H8
1 Bedroom
1 Bathroom
0 - 499 ft2
Central Air Conditioning
Forced Air
$1,900 Monthly
One Of A Kind Layout Studio Apartment W/22 Feet Of Large Windows W/ Roller Blinds, 9 ' ceiling, Easy To Be Converted To One Bedroom Unit. Theatre Park! Luxury Living On King West Next To Royal Alexandra Theatre Across From Roy Thompson Hall. Large Joliette Balcony Overlooks Pool & King St., Fitness Rm & Lounge W/ Walk-Out To Outdoor Pool, Ground Level Bar & Lounge, 24 Hrs. Concierge, Just Steps From St Andrew Subway Station. (id:50886)
Property Details
| MLS® Number | C12540472 |
| Property Type | Single Family |
| Community Name | Waterfront Communities C1 |
| Community Features | Pets Allowed With Restrictions |
| Equipment Type | Heat Pump |
| Features | Balcony |
| Rental Equipment Type | Heat Pump |
Building
| Bathroom Total | 1 |
| Bedrooms Below Ground | 1 |
| Bedrooms Total | 1 |
| Amenities | Storage - Locker |
| Appliances | Blinds, Cooktop, Dishwasher, Dryer, Microwave, Oven, Washer, Refrigerator |
| Basement Type | None |
| Cooling Type | Central Air Conditioning |
| Exterior Finish | Concrete, Brick |
| Flooring Type | Hardwood |
| Heating Fuel | Natural Gas |
| Heating Type | Forced Air |
| Size Interior | 0 - 499 Ft2 |
| Type | Apartment |
Parking
| Carport | |
| No Garage |
Land
| Acreage | No |
Rooms
| Level | Type | Length | Width | Dimensions |
|---|---|---|---|---|
| Flat | Living Room | 6.41 m | 2.8 m | 6.41 m x 2.8 m |
| Flat | Kitchen | 6.41 m | 2.8 m | 6.41 m x 2.8 m |
| Flat | Dining Room | 6.41 m | 2.8 m | 6.41 m x 2.8 m |
| Flat | Bedroom | 6.41 m | 2.8 m | 6.41 m x 2.8 m |
Contact Us
Contact us for more information
George Abdelsayed
Salesperson
Homelife Excelsior Realty Inc.
4560 Highway 7 East Suite 800
Markham, Ontario L3R 1M5
4560 Highway 7 East Suite 800
Markham, Ontario L3R 1M5
(905) 415-1000
(905) 415-1003
www.HomelifeExcelsior.com

