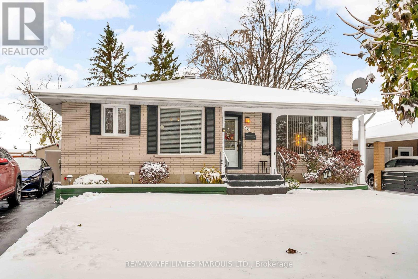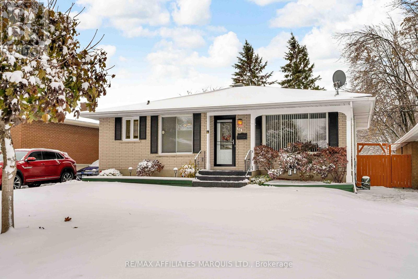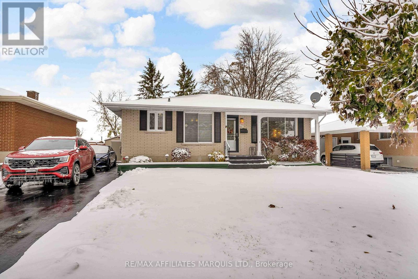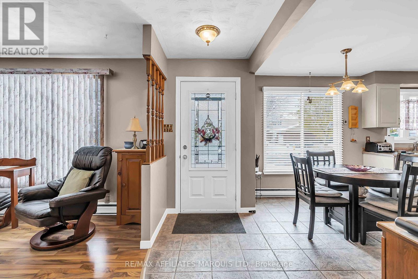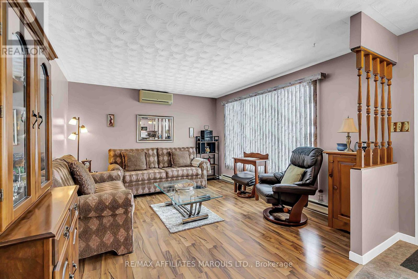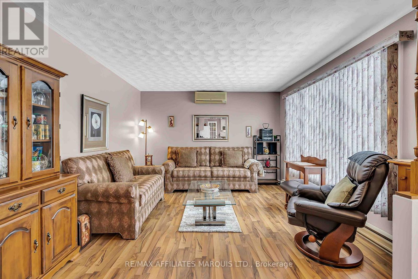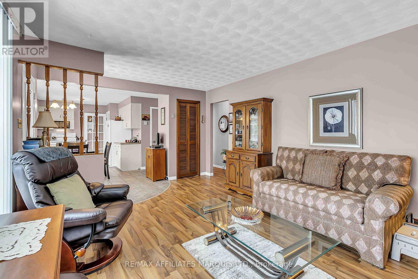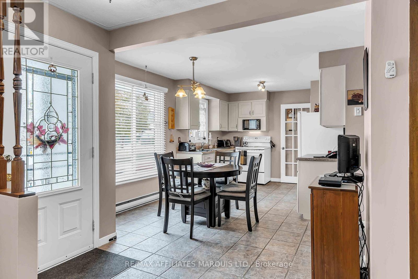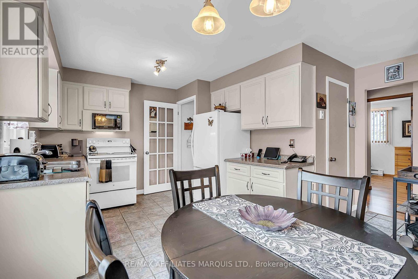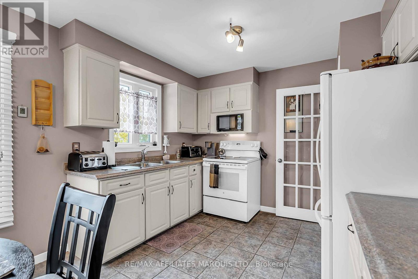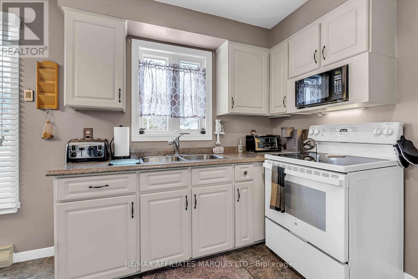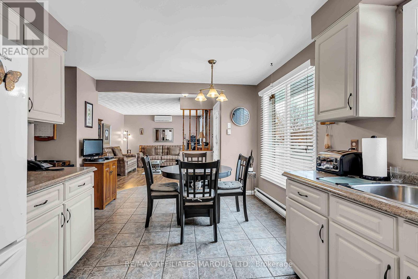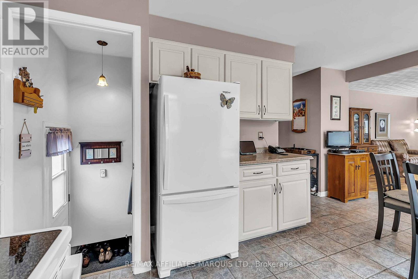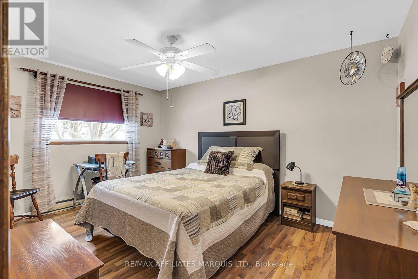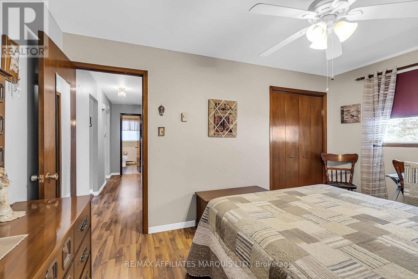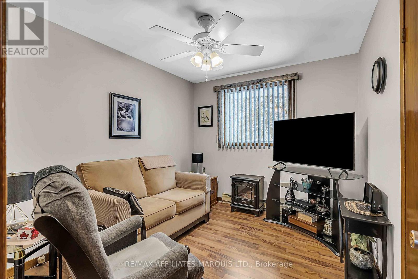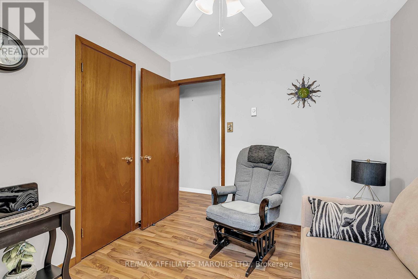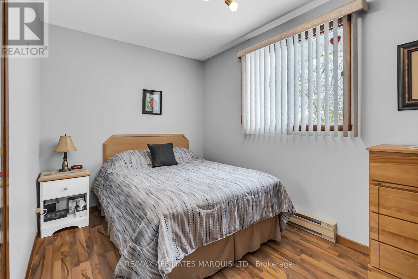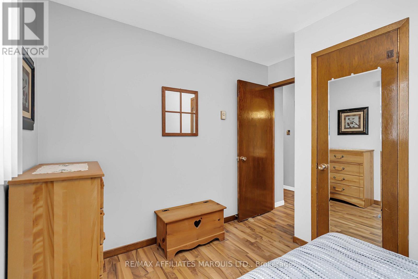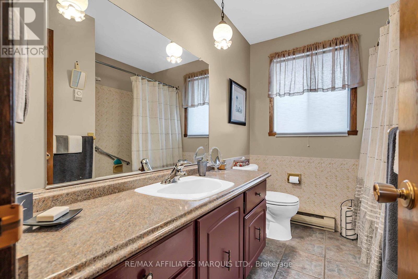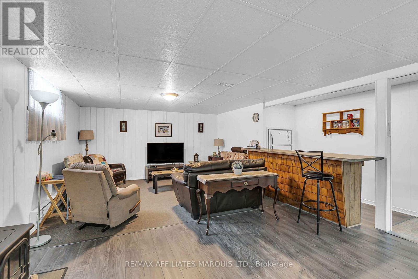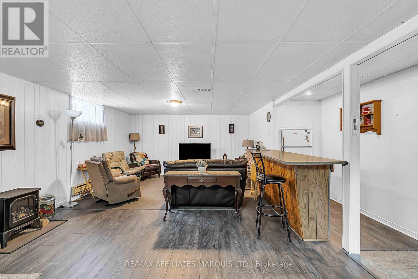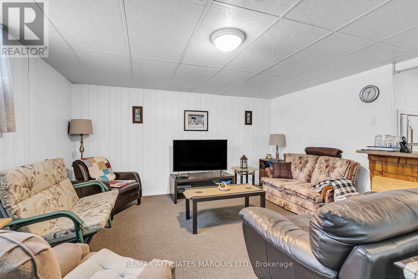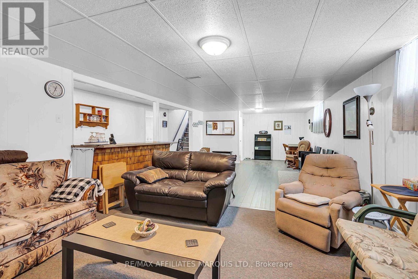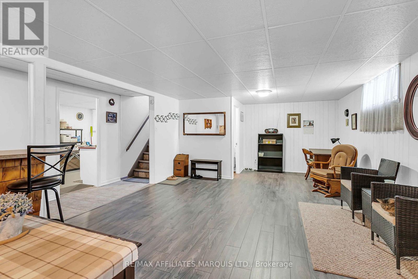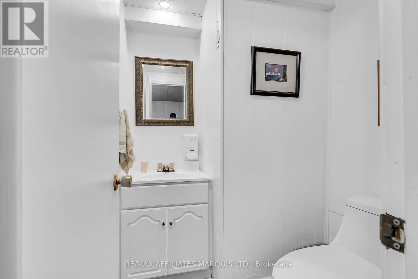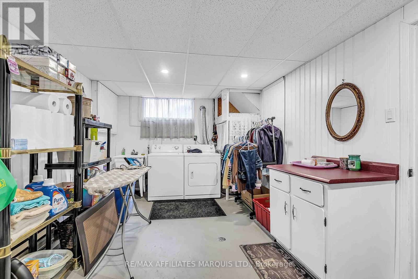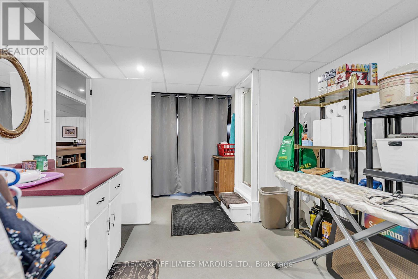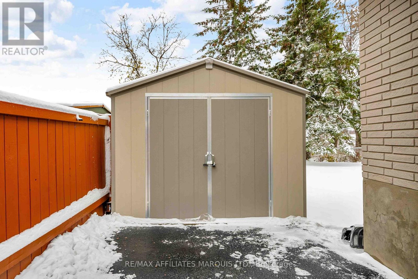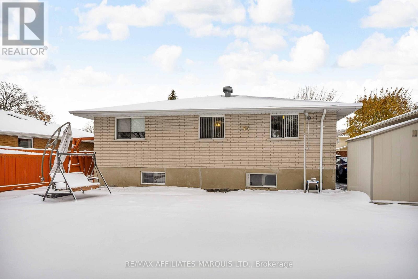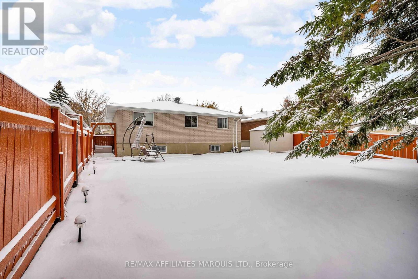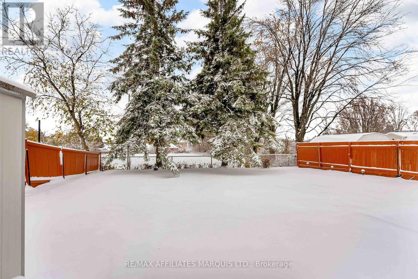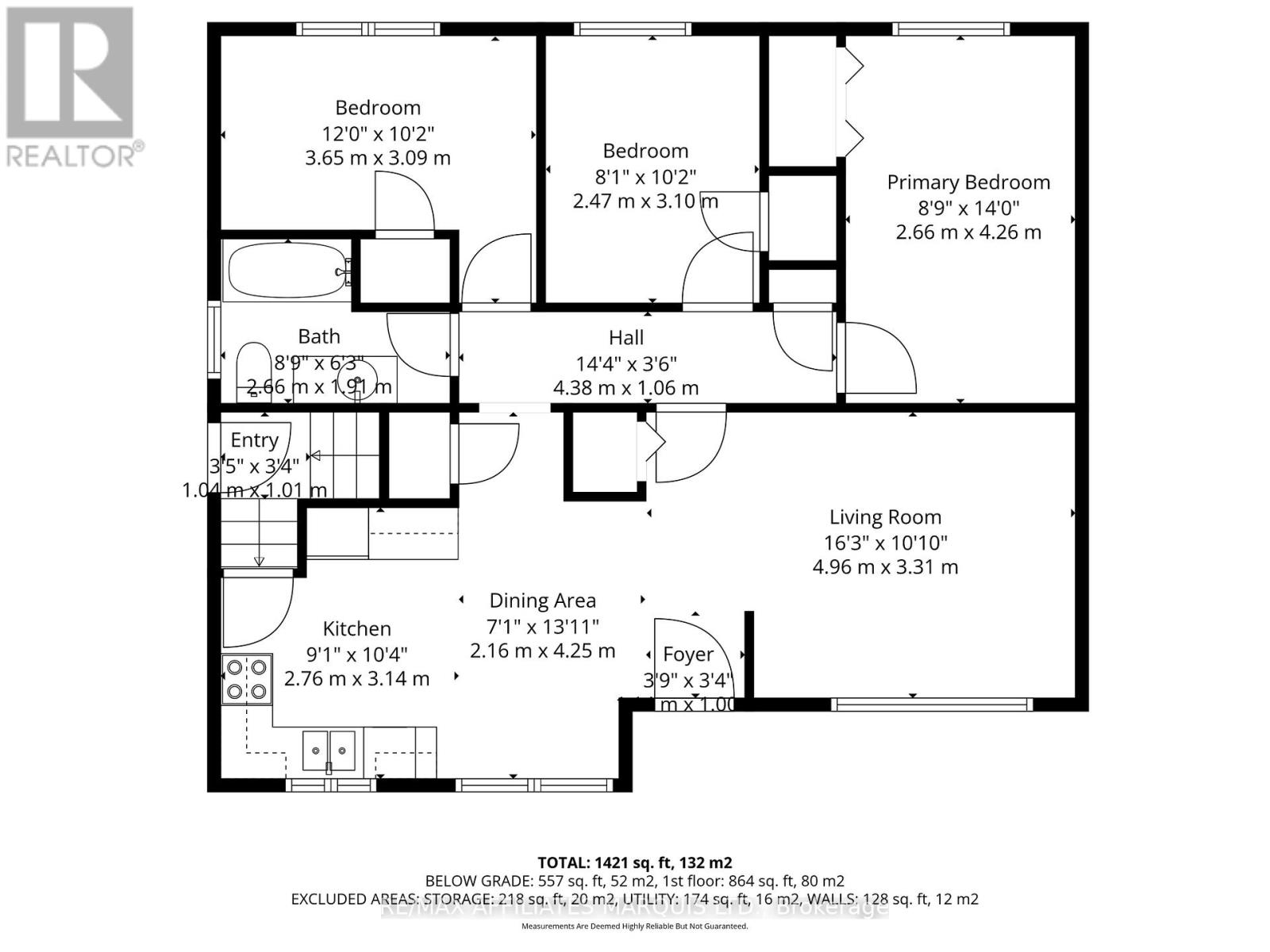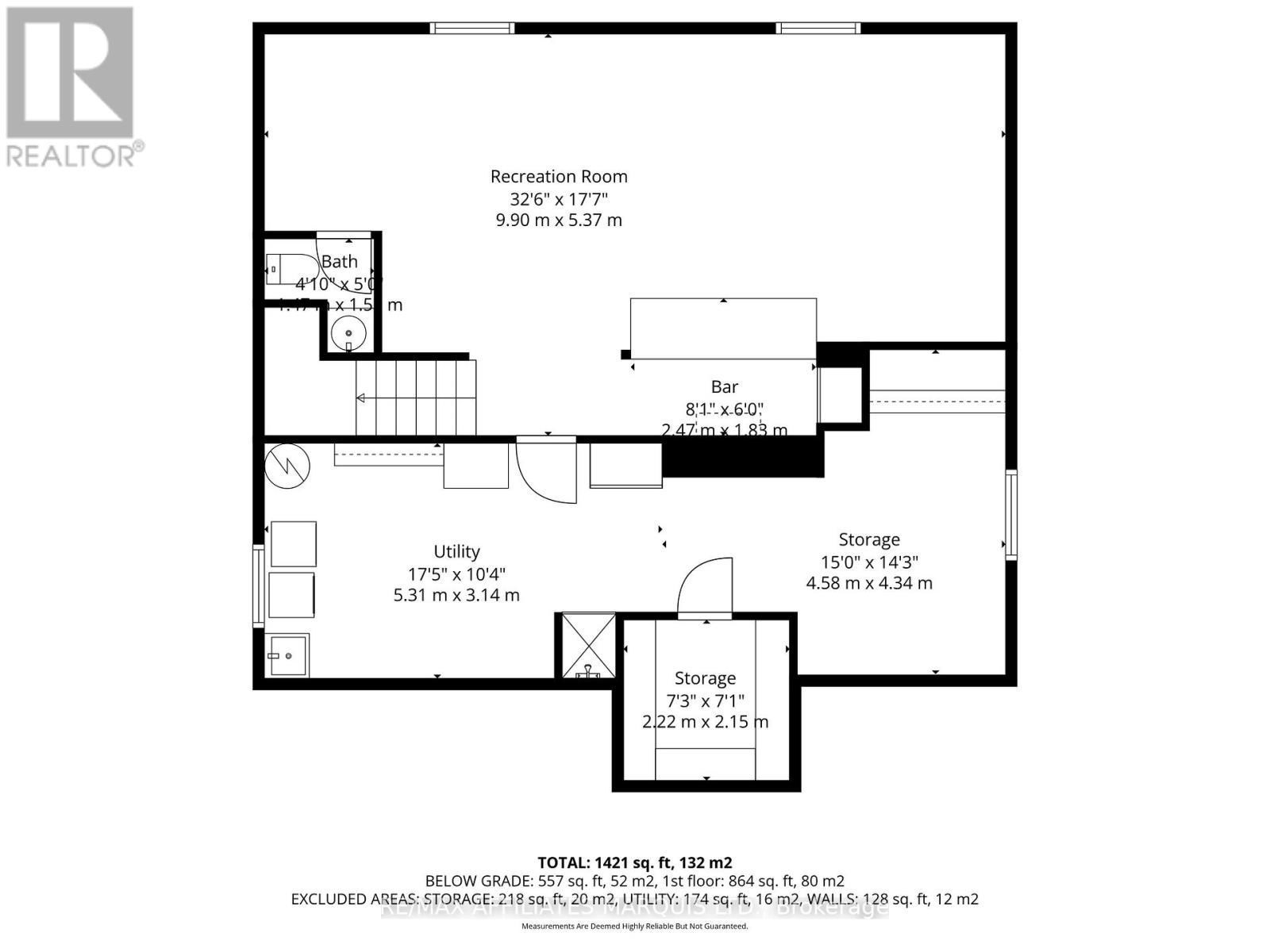50 Valecrest Drive Cornwall, Ontario K6H 6E1
$409,900
Some homes just have a feeling...that quiet sense of care, warmth, and history the moment you step inside. This 3-bedroom brick bungalow has been lovingly maintained by the same owner for over 40 years, and it shows in every corner. The main floor offers a bright, welcoming flow with a large living room window that brings in the morning light, an open kitchen and dining area, three comfortable bedrooms, and a neatly kept 4-piece bathroom. It's a layout that makes everyday living easy and familiar. Head downstairs and you'll find a cozy rec room complete with a sit-up bar - perfect for game nights or unwinding after a long day. There's also a handy powder room, a laundry area with a stand-up shower, and plenty of storage space to keep everything organized. Outside, even in winter, the pride of ownership is clear. The lot is tidy, well cared for, and set on a quiet, tree-lined street where neighbours look out for each other. And the location is hard to beat - just a three-minute walk to the Cornwall Community Hospital and close to everything you need. If you've been waiting for a home with heart, simplicity, and a story behind it, this one is ready for its next chapter. (id:50886)
Property Details
| MLS® Number | X12540328 |
| Property Type | Single Family |
| Community Name | 717 - Cornwall |
| Features | Carpet Free |
| Parking Space Total | 3 |
Building
| Bathroom Total | 3 |
| Bedrooms Above Ground | 3 |
| Bedrooms Total | 3 |
| Appliances | Dryer, Water Heater, Washer |
| Architectural Style | Bungalow |
| Basement Development | Finished |
| Basement Type | N/a (finished) |
| Construction Style Attachment | Detached |
| Cooling Type | Wall Unit |
| Exterior Finish | Brick |
| Foundation Type | Concrete |
| Half Bath Total | 2 |
| Heating Fuel | Electric |
| Heating Type | Baseboard Heaters |
| Stories Total | 1 |
| Size Interior | 700 - 1,100 Ft2 |
| Type | House |
| Utility Water | Municipal Water |
Parking
| No Garage |
Land
| Acreage | No |
| Landscape Features | Landscaped |
| Sewer | Sanitary Sewer |
| Size Irregular | 50 X 110 Acre |
| Size Total Text | 50 X 110 Acre |
Rooms
| Level | Type | Length | Width | Dimensions |
|---|---|---|---|---|
| Basement | Laundry Room | 5.31 m | 3.14 m | 5.31 m x 3.14 m |
| Basement | Other | 4.58 m | 4.34 m | 4.58 m x 4.34 m |
| Basement | Other | 2.22 m | 2.15 m | 2.22 m x 2.15 m |
| Basement | Recreational, Games Room | 9.9 m | 5.37 m | 9.9 m x 5.37 m |
| Basement | Other | 2.47 m | 1.83 m | 2.47 m x 1.83 m |
| Basement | Bathroom | 1.17 m | 1.51 m | 1.17 m x 1.51 m |
| Main Level | Kitchen | 2.76 m | 3.14 m | 2.76 m x 3.14 m |
| Main Level | Dining Room | 2.16 m | 4.25 m | 2.16 m x 4.25 m |
| Main Level | Living Room | 4.96 m | 3.31 m | 4.96 m x 3.31 m |
| Main Level | Primary Bedroom | 2.66 m | 4.26 m | 2.66 m x 4.26 m |
| Main Level | Bedroom 2 | 2.47 m | 3.1 m | 2.47 m x 3.1 m |
| Main Level | Bedroom 3 | 3.65 m | 3.09 m | 3.65 m x 3.09 m |
| Main Level | Bathroom | 2.66 m | 1.91 m | 2.66 m x 1.91 m |
https://www.realtor.ca/real-estate/29098737/50-valecrest-drive-cornwall-717-cornwall
Contact Us
Contact us for more information
Sue Stewart
Salesperson
649 Second St E
Cornwall, Ontario K6H 1Z7
(613) 938-8100
(613) 938-3295

