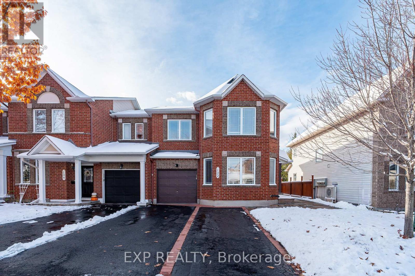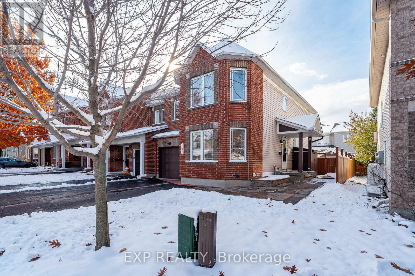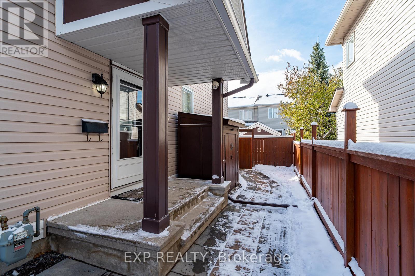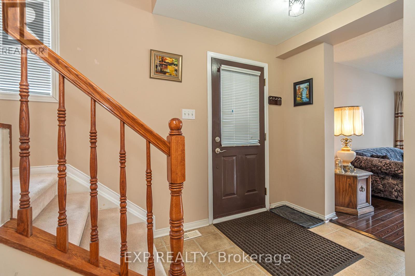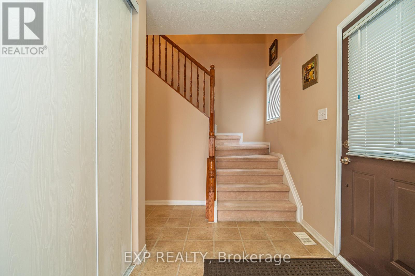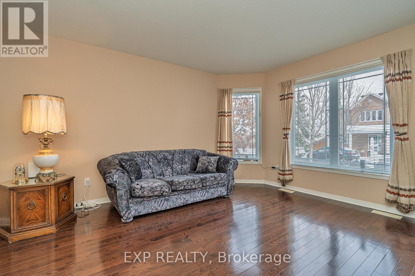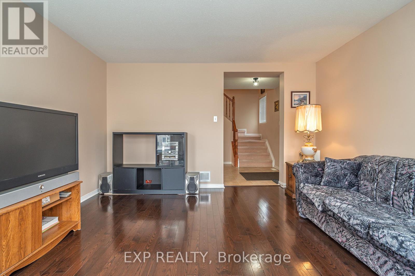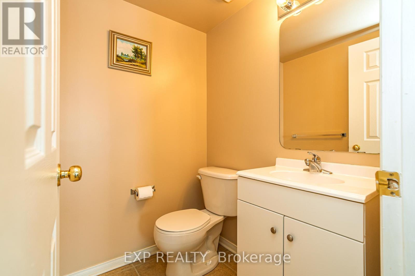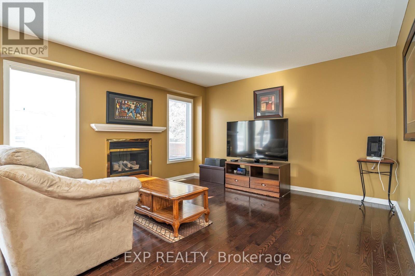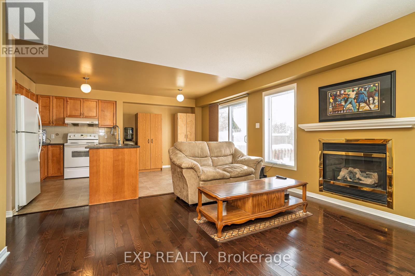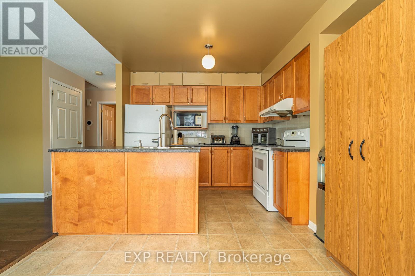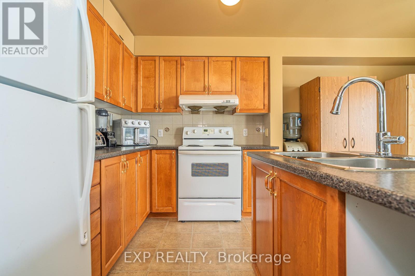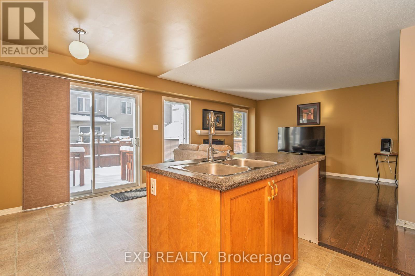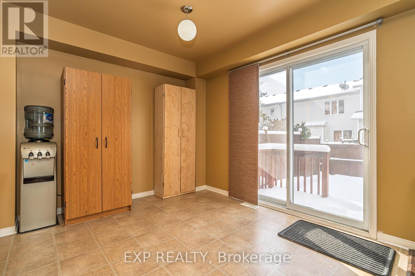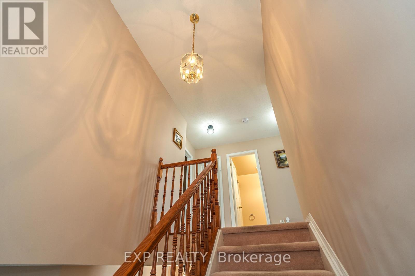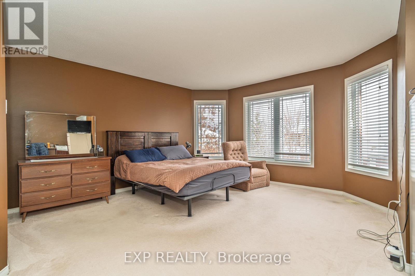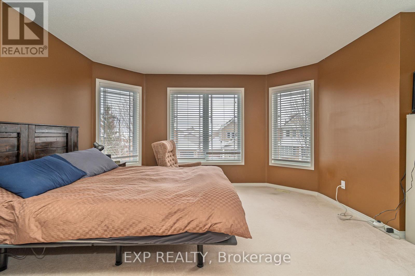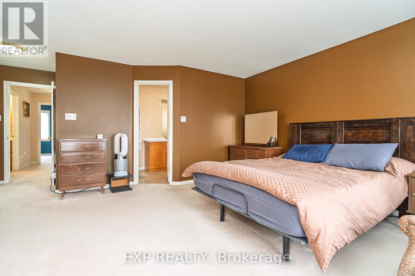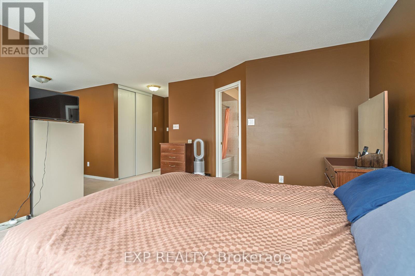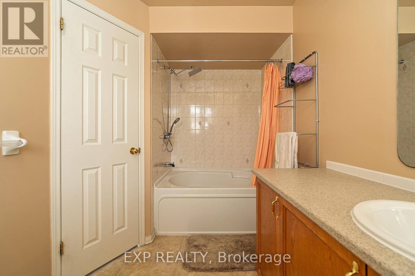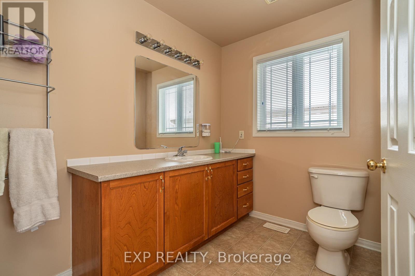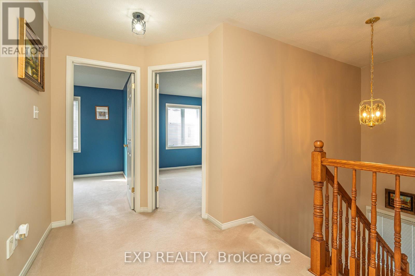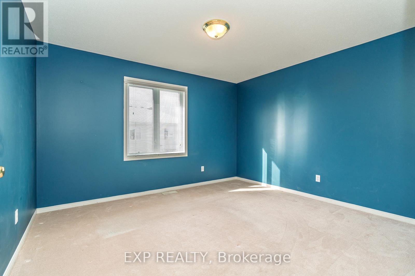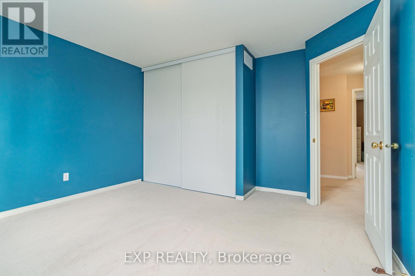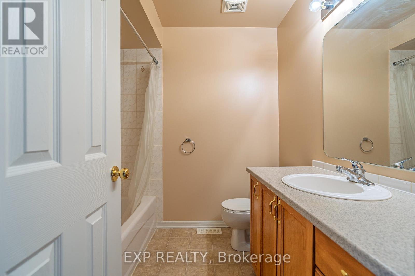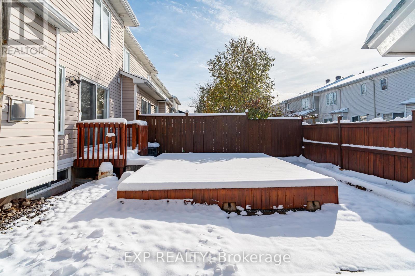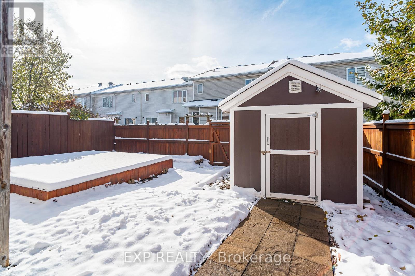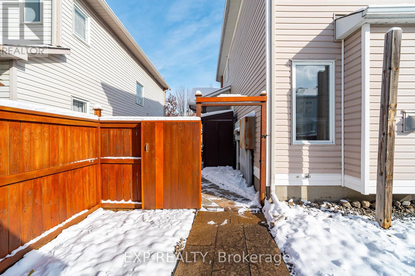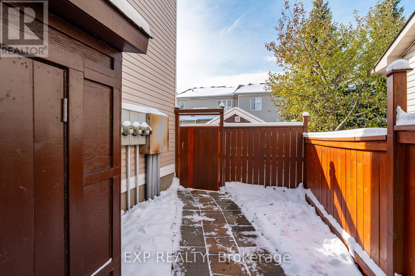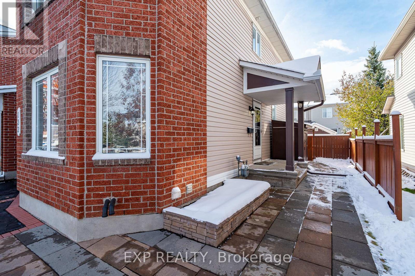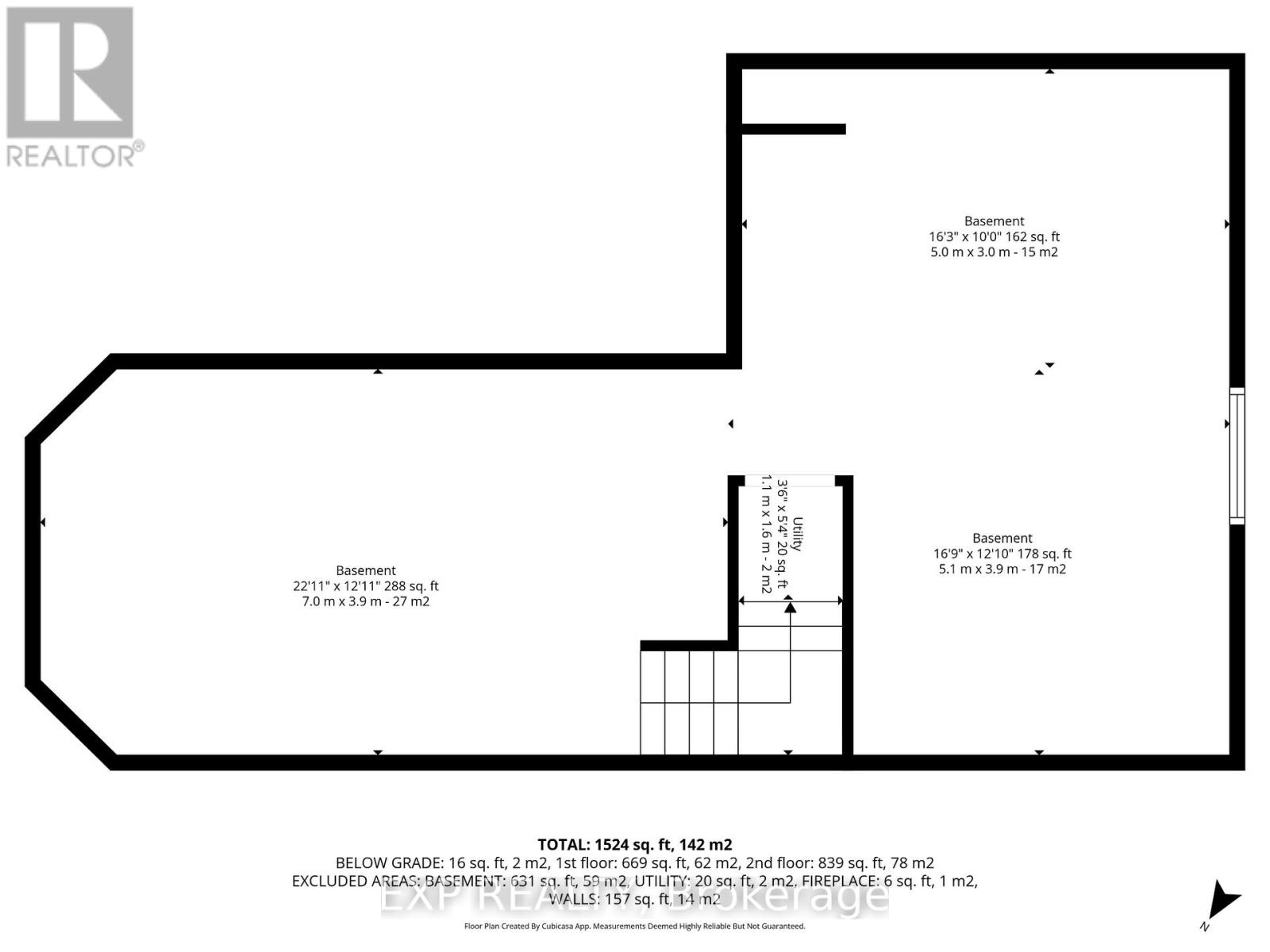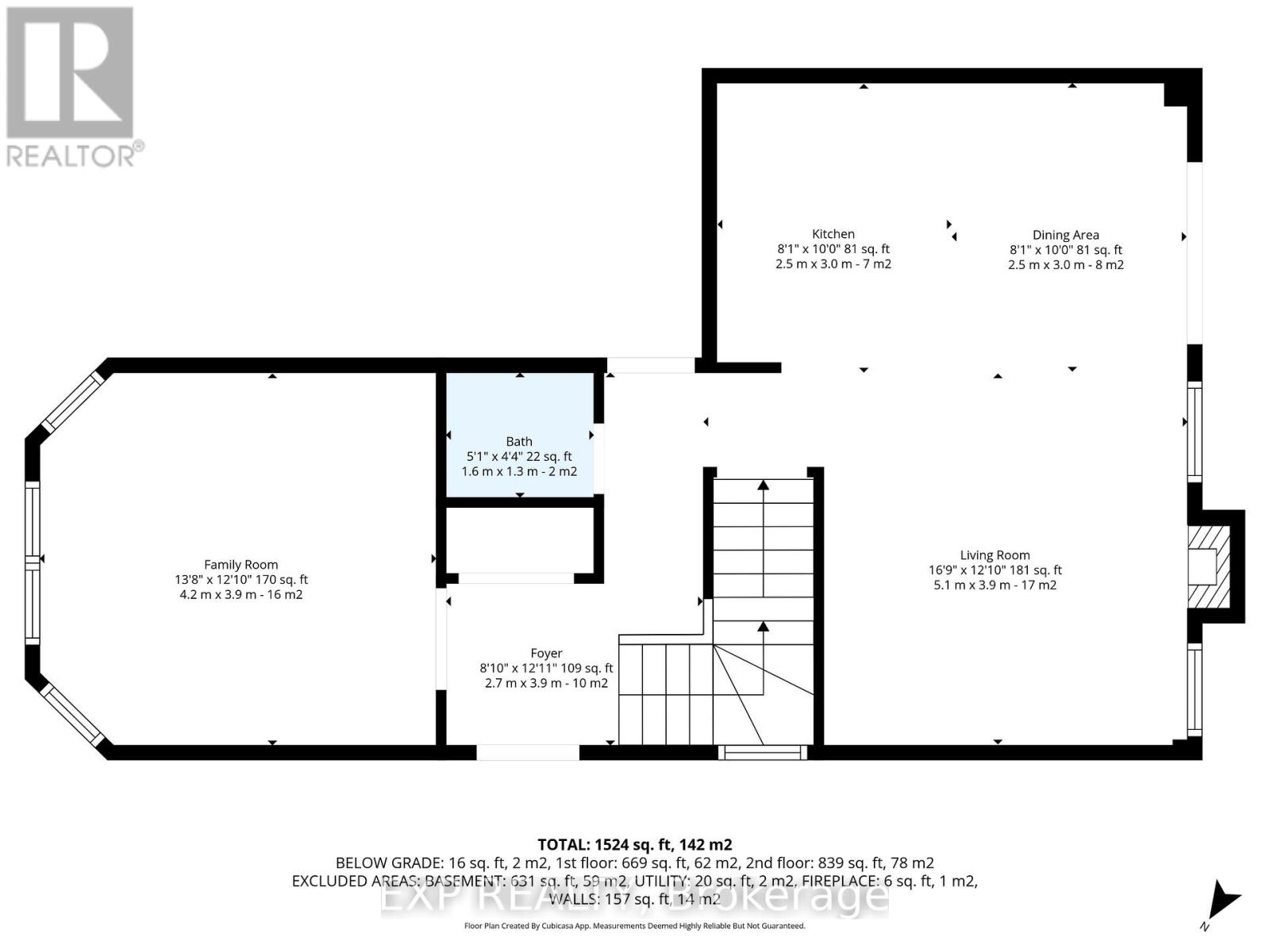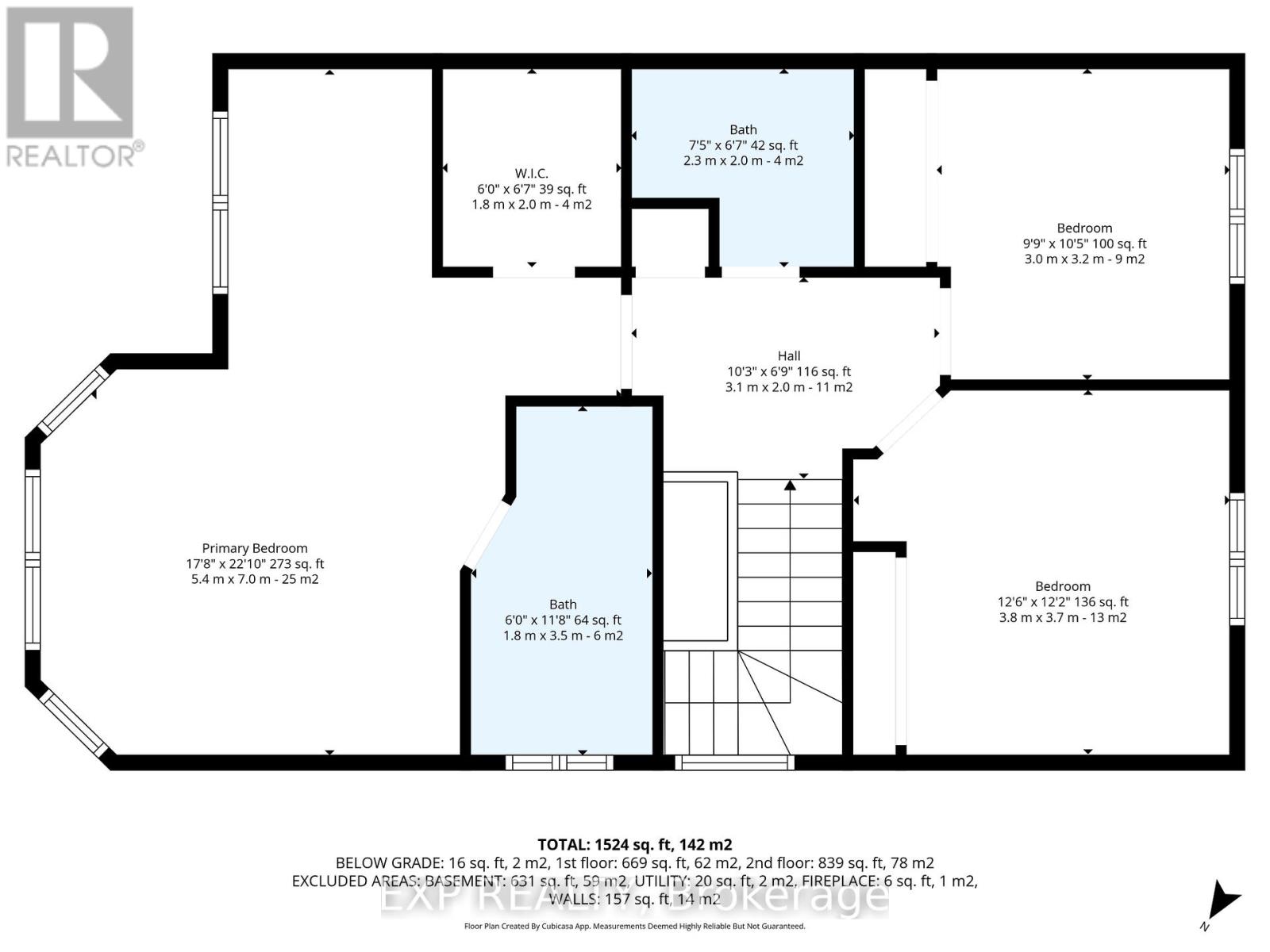132 Grovemont Drive Ottawa, Ontario K2G 6Z9
$608,000
Welcome to 132 Grovemont Drive, Barrhaven! This beautiful end-unit townhome stands out with its rare double laneway and impressive curb appeal. Thoughtfully designed and well maintained, this 3-bedroom, 3-bathroom home offers both space and style in one of Barrhaven's most family-friendly neighbourhoods.The main floor is spacious and filled with natural light, featuring a comfortable living area with a cozy gas fireplace - perfect for relaxing or entertaining.Upstairs, the large primary bedroom is a true retreat - complete with a walk-in closet and private ensuite bathroom. Two additional bedrooms and another full bath provide plenty of room for family, guests, or a home office.The maintenance-free backyard is designed for enjoyment, featuring a deck, elegant hardscaping, river rock landscaping, and two storage sheds - perfect for outdoor gatherings or quiet evenings. Located close to parks, great schools, shopping, and transit, this home blends comfort, functionality, and convenience in the heart of Barrhaven. (id:50886)
Open House
This property has open houses!
2:00 pm
Ends at:4:00 pm
Property Details
| MLS® Number | X12540324 |
| Property Type | Single Family |
| Community Name | 7709 - Barrhaven - Strandherd |
| Parking Space Total | 5 |
Building
| Bathroom Total | 3 |
| Bedrooms Above Ground | 3 |
| Bedrooms Total | 3 |
| Appliances | Central Vacuum, Blinds, Dryer, Stove, Washer, Refrigerator |
| Basement Development | Unfinished |
| Basement Type | N/a (unfinished) |
| Construction Style Attachment | Attached |
| Cooling Type | Central Air Conditioning |
| Exterior Finish | Brick |
| Fireplace Present | Yes |
| Fireplace Total | 1 |
| Foundation Type | Concrete |
| Half Bath Total | 1 |
| Heating Fuel | Natural Gas |
| Heating Type | Forced Air |
| Stories Total | 2 |
| Size Interior | 1,500 - 2,000 Ft2 |
| Type | Row / Townhouse |
| Utility Water | Municipal Water |
Parking
| Attached Garage | |
| Garage |
Land
| Acreage | No |
| Sewer | Sanitary Sewer |
| Size Depth | 86 Ft ,10 In |
| Size Frontage | 35 Ft ,4 In |
| Size Irregular | 35.4 X 86.9 Ft |
| Size Total Text | 35.4 X 86.9 Ft |
Rooms
| Level | Type | Length | Width | Dimensions |
|---|---|---|---|---|
| Second Level | Bathroom | 3.5 m | 1.8 m | 3.5 m x 1.8 m |
| Second Level | Other | 2 m | 1.8 m | 2 m x 1.8 m |
| Second Level | Primary Bedroom | 7 m | 5.4 m | 7 m x 5.4 m |
| Second Level | Bedroom | 3.7 m | 3.8 m | 3.7 m x 3.8 m |
| Second Level | Bedroom 2 | 3.2 m | 3 m | 3.2 m x 3 m |
| Second Level | Bathroom | 2 m | 2.3 m | 2 m x 2.3 m |
| Basement | Utility Room | 1.6 m | 1.1 m | 1.6 m x 1.1 m |
| Basement | Other | 3.9 m | 5.1 m | 3.9 m x 5.1 m |
| Basement | Other | 3 m | 5 m | 3 m x 5 m |
| Basement | Other | 3.9 m | 7 m | 3.9 m x 7 m |
| Main Level | Foyer | 3.9 m | 2.7 m | 3.9 m x 2.7 m |
| Main Level | Living Room | 3.9 m | 5.1 m | 3.9 m x 5.1 m |
| Main Level | Kitchen | 3 m | 2.5 m | 3 m x 2.5 m |
| Main Level | Dining Room | 3 m | 2.5 m | 3 m x 2.5 m |
| Main Level | Family Room | 3.9 m | 4.2 m | 3.9 m x 4.2 m |
| Main Level | Bathroom | 1.3 m | 1.6 m | 1.3 m x 1.6 m |
https://www.realtor.ca/real-estate/29098665/132-grovemont-drive-ottawa-7709-barrhaven-strandherd
Contact Us
Contact us for more information
Jeff Matheson
Salesperson
jeffmatheson.exprealty.com/
www.facebook.com/mathesongrouprealty
www.instagram.com/mathesongroupexprealty/
343 Preston Street, 11th Floor
Ottawa, Ontario K1S 1N4
(866) 530-7737
(647) 849-3180
www.exprealty.ca/
Sydney Mowry
Salesperson
343 Preston Street, 11th Floor
Ottawa, Ontario K1S 1N4
(866) 530-7737
(647) 849-3180
www.exprealty.ca/

