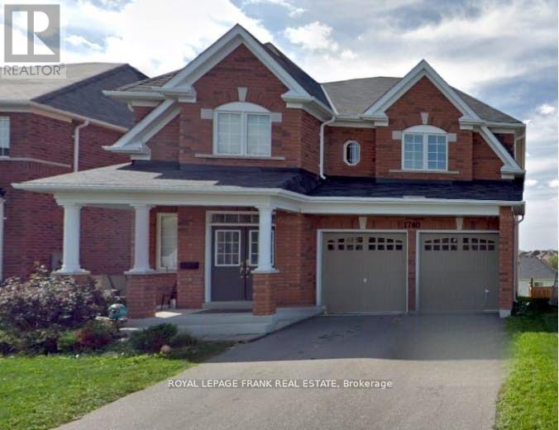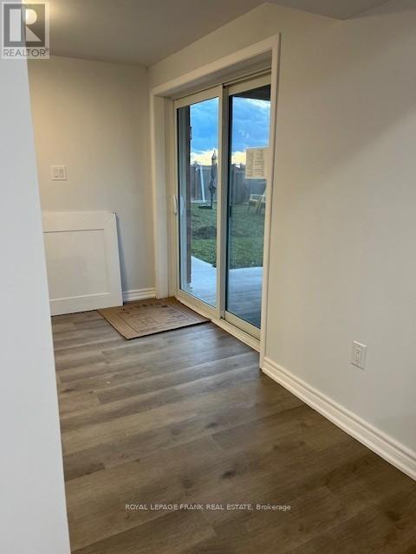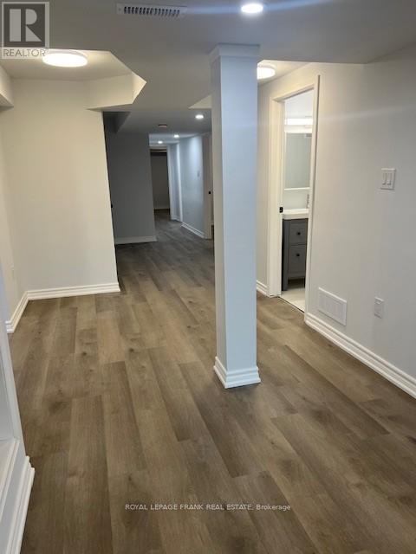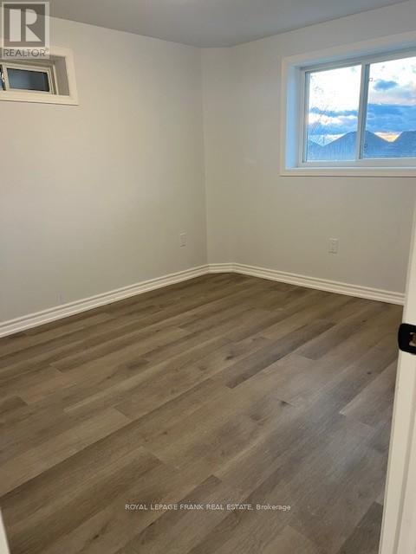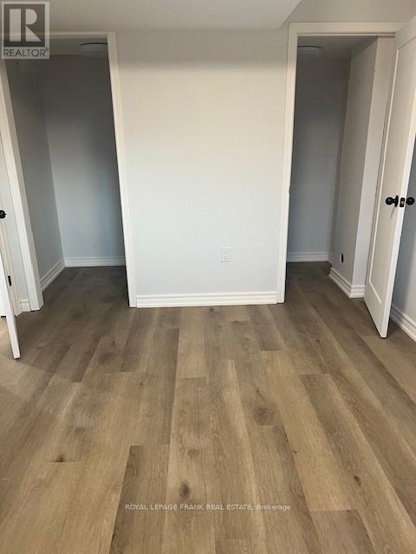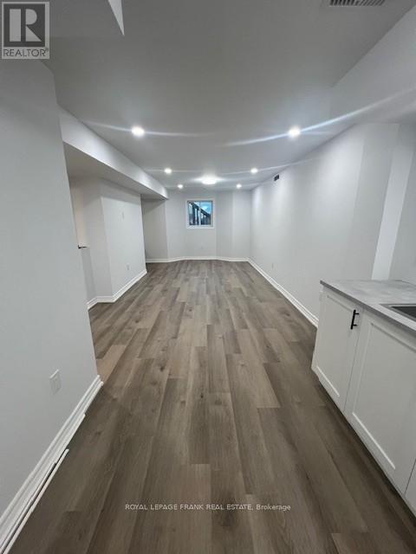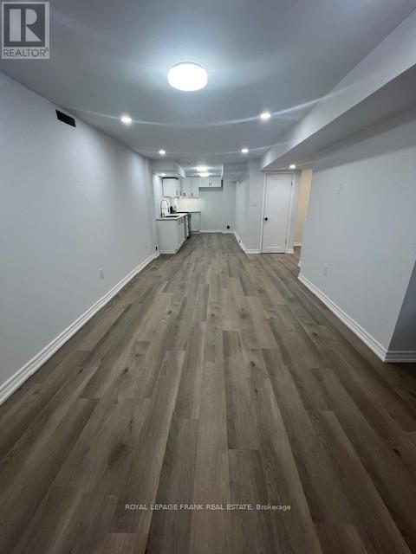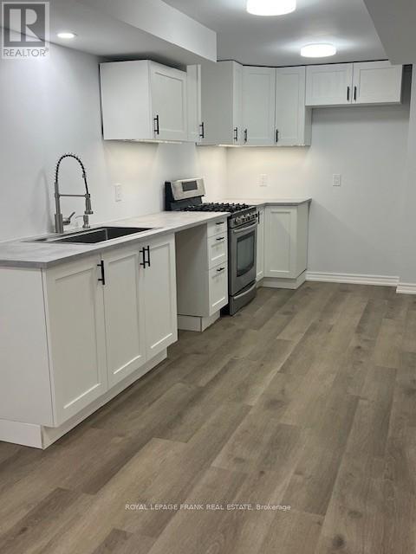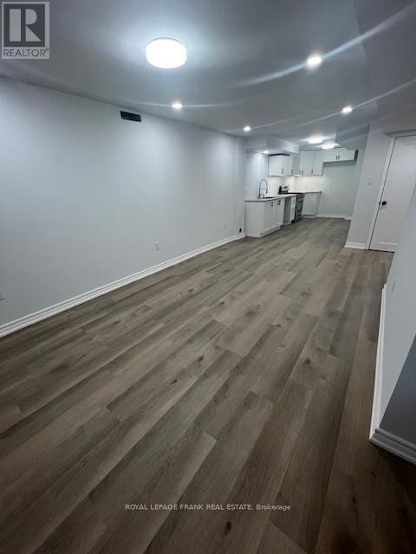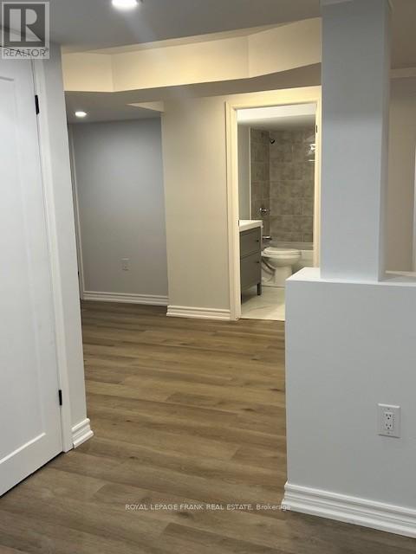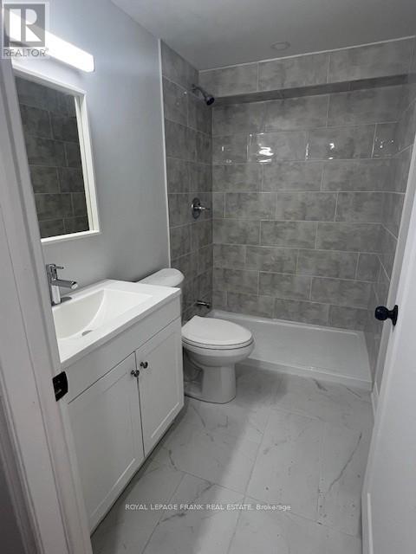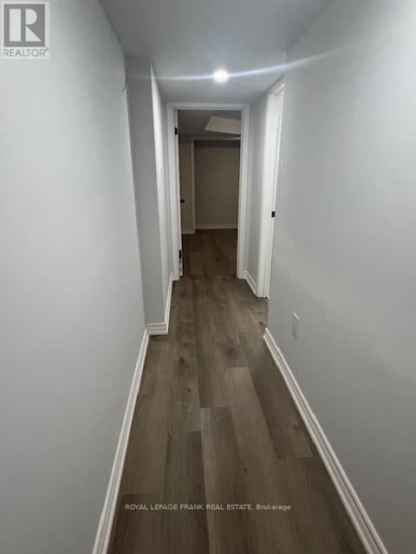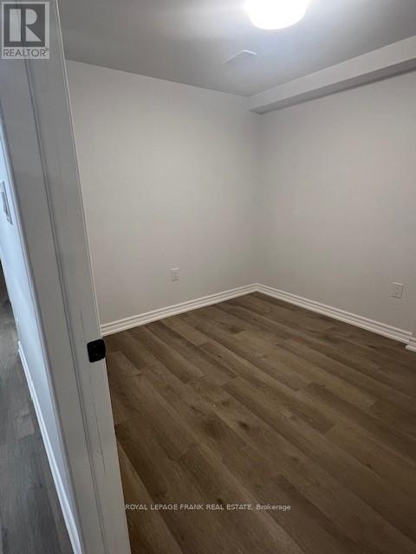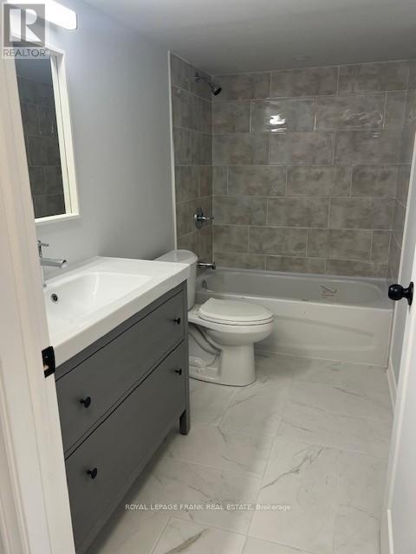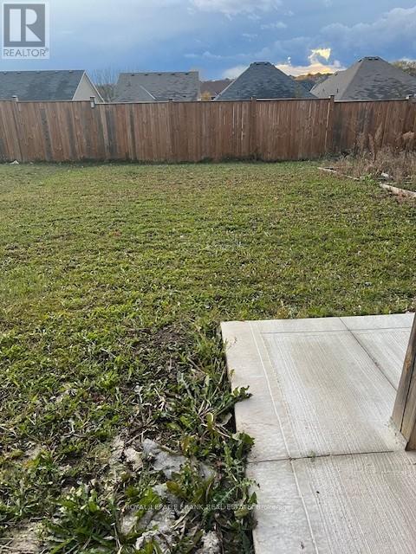#2 - 1780 Finkle Drive Oshawa, Ontario L1K 0R4
$2,200 Monthly
Beautiful Brand-New Walk-Out Basement Apartment in a Legal Duplex! Welcome to this bright and spacious newly finished walk-out suite offering over 1,200 sq ft of stylish living space. Be the first to live in this stunning 1-bedroom + office + den apartment. Everything is brand new, from the cabinetry and flooring to the appliances and finishes. This legal duplex features a walk-out basement that fills the home with natural light, creating a warm and inviting atmosphere. The modern kitchen is equipped with brand-new stainless-steel appliances, sleek cabinetry, and plenty of counter space. The open-concept layout provides flexibility for dining and relaxation, while the additional office and den offer a versatile layout allowing for multiple uses. Enjoy the comfort of a private entrance, in-unit laundry, and a spacious layout that feels like home. Located in one of Oshawa's most desirable neighborhoods, you'll be close to schools, parks, shopping, and everyday amenities. (id:50886)
Property Details
| MLS® Number | E12540542 |
| Property Type | Single Family |
| Community Name | Taunton |
| Parking Space Total | 2 |
Building
| Bathroom Total | 2 |
| Bedrooms Above Ground | 1 |
| Bedrooms Total | 1 |
| Age | 6 To 15 Years |
| Appliances | Dishwasher, Hood Fan, Stove, Refrigerator |
| Basement Development | Finished |
| Basement Features | Walk Out |
| Basement Type | N/a (finished) |
| Construction Style Attachment | Detached |
| Cooling Type | Central Air Conditioning |
| Exterior Finish | Brick |
| Flooring Type | Vinyl |
| Foundation Type | Concrete |
| Heating Fuel | Natural Gas |
| Heating Type | Forced Air |
| Stories Total | 2 |
| Size Interior | 3,000 - 3,500 Ft2 |
| Type | House |
| Utility Water | Municipal Water |
Parking
| No Garage |
Land
| Acreage | No |
| Sewer | Sanitary Sewer |
| Size Depth | 128 Ft ,10 In |
| Size Frontage | 44 Ft ,8 In |
| Size Irregular | 44.7 X 128.9 Ft |
| Size Total Text | 44.7 X 128.9 Ft |
Rooms
| Level | Type | Length | Width | Dimensions |
|---|---|---|---|---|
| Basement | Primary Bedroom | 3.66 m | 3.05 m | 3.66 m x 3.05 m |
| Basement | Kitchen | 4.27 m | 2.43 m | 4.27 m x 2.43 m |
| Basement | Living Room | 5.8 m | 3.05 m | 5.8 m x 3.05 m |
| Basement | Office | 3.05 m | 2.43 m | 3.05 m x 2.43 m |
| Basement | Den | 2.74 m | 3.6 m | 2.74 m x 3.6 m |
Utilities
| Cable | Available |
| Electricity | Available |
| Sewer | Available |
https://www.realtor.ca/real-estate/29098633/2-1780-finkle-drive-oshawa-taunton-taunton
Contact Us
Contact us for more information
Eleni Mauro
Salesperson
200 Dundas Street East
Whitby, Ontario L1N 2H8
(905) 666-1333
(905) 430-3842
www.royallepagefrank.com/

