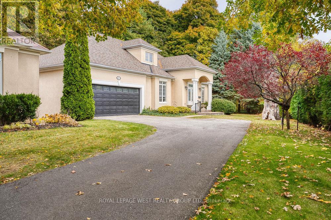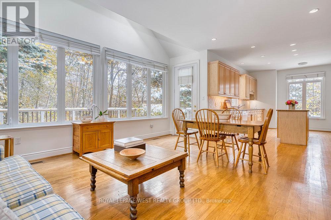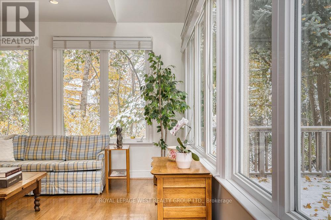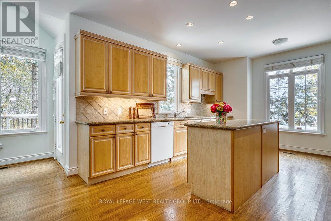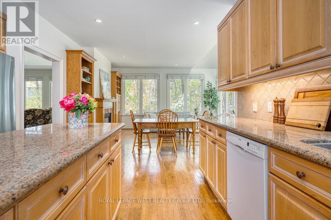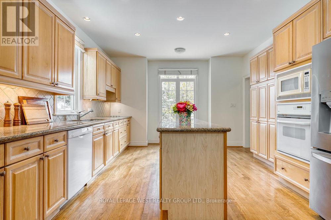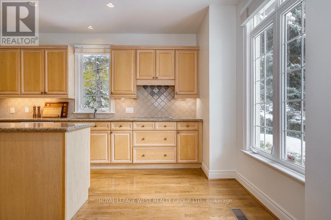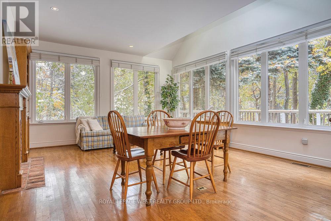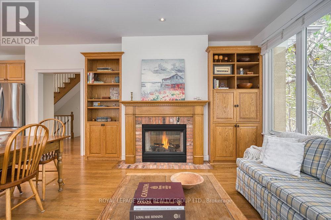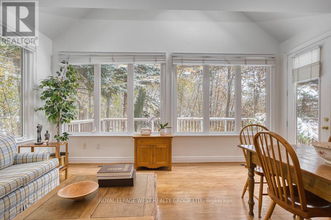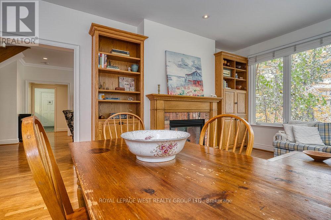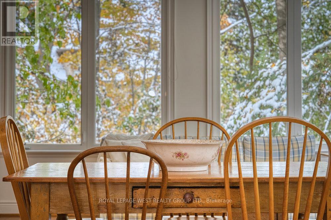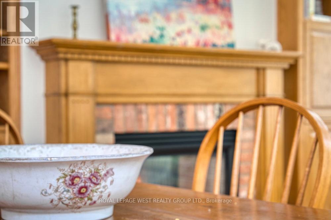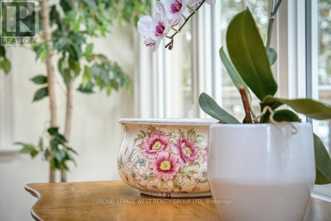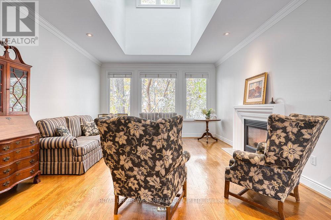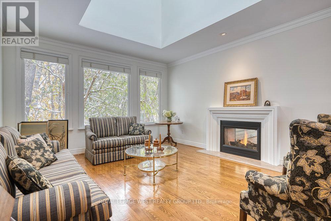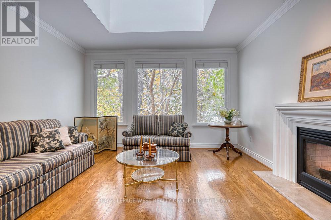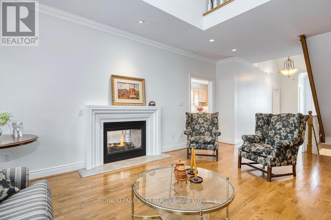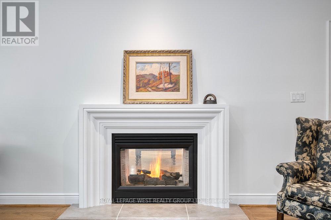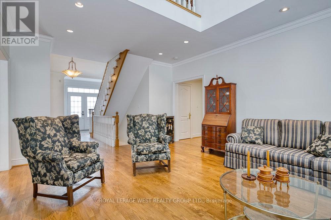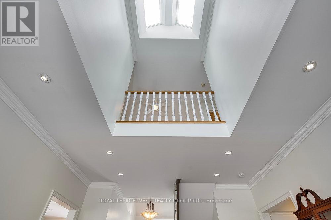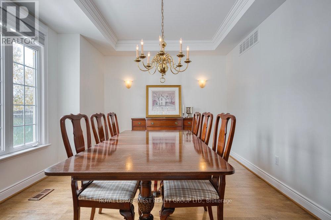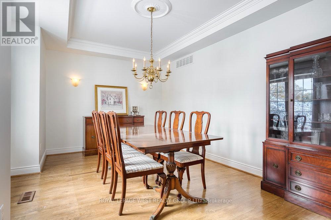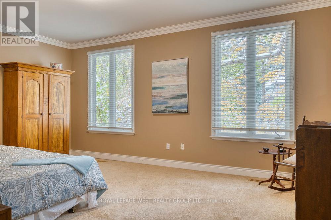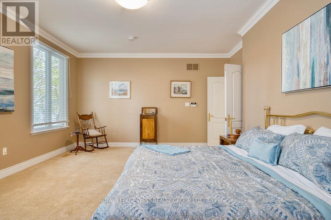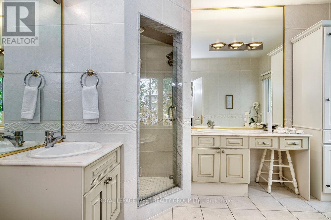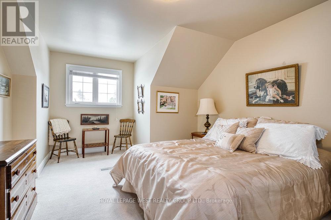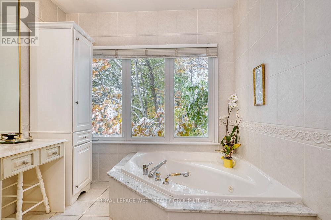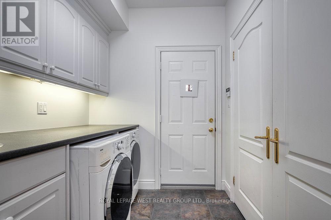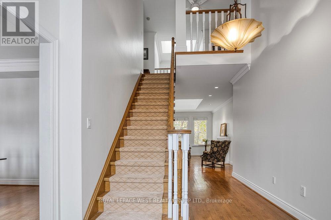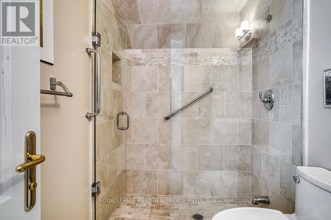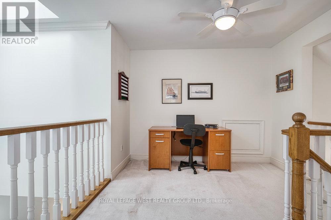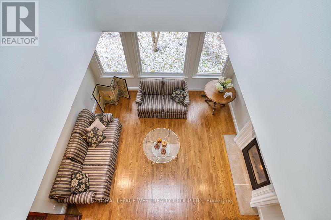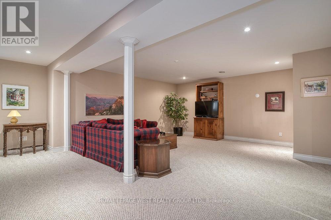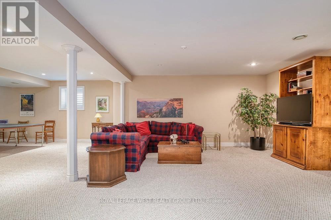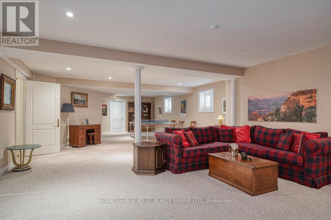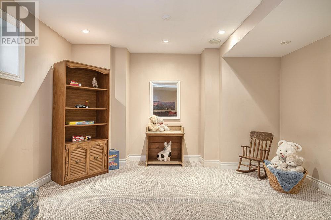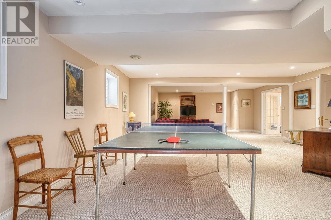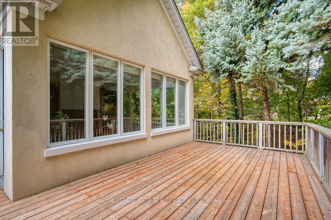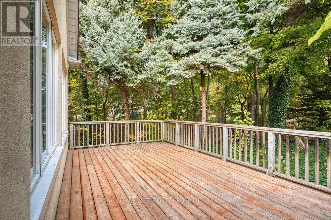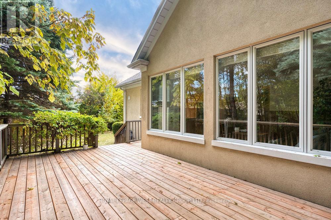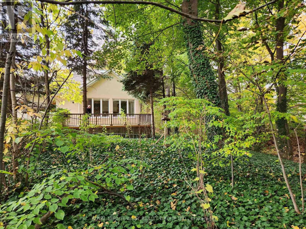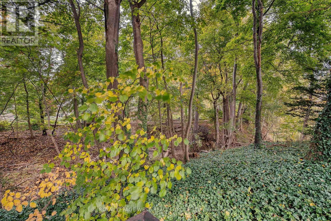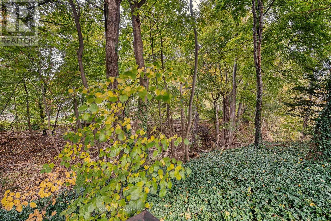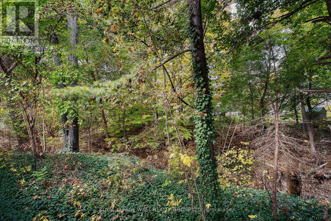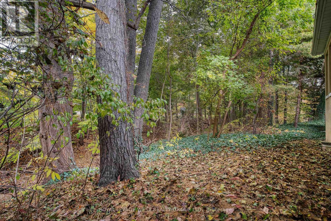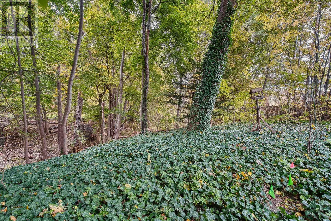8 - 1205 Clarkson Road N Mississauga, Ontario L5J 2W1
$1,850,000Maintenance, Common Area Maintenance, Parking
$675 Monthly
Maintenance, Common Area Maintenance, Parking
$675 MonthlyUnique opportunity in Clarkson! Step into the enchanting world of 1205 Clarkson Rd #8, a hidden gem nestled on a tranquil street in the highly coveted Clarkson neighborhood. Originally crafted by the esteemed custom home designer Legend Homes, this charming end unit bungaloft exudes elegance and character. From the inviting stucco exterior to the private cozy sun deck, every corner of this home radiates warmth and charm. Immerse yourself in the thoughtfully designed interior featuring hardwood floors, custom upgrades, and delightful details like crown molding, built-in cabinets, and granite countertops. Indulge in the cozy ambiance created by the double-sided fireplace and ravine views from the kitchen/dining room/living room. The primary suite is a spacious serene retreat complete with a 5 piece skylit ensuite bathroom ;walk-in closet and ravine views. With a versatile main floor third bedroom for guests or a dining room, and impeccable finishes throughout, this home is a true haven of charm and sophistication. Welcome to a lifestyle of timeless elegance and comfort. Low maintenance fee! Ideally located walking distance to GO station, restaurants, trails and shopping! Excellent school district. (id:50886)
Property Details
| MLS® Number | W12540034 |
| Property Type | Single Family |
| Community Name | Clarkson |
| Amenities Near By | Public Transit, Place Of Worship |
| Community Features | Pets Allowed With Restrictions |
| Features | Wooded Area, Ravine, Backs On Greenbelt |
| Parking Space Total | 6 |
Building
| Bathroom Total | 4 |
| Bedrooms Above Ground | 2 |
| Bedrooms Below Ground | 1 |
| Bedrooms Total | 3 |
| Amenities | Visitor Parking, Fireplace(s) |
| Appliances | Oven - Built-in, Central Vacuum, All, Dishwasher, Dryer, Microwave, Oven, Stove, Washer, Refrigerator |
| Basement Development | Finished |
| Basement Type | Full (finished) |
| Construction Style Attachment | Detached |
| Cooling Type | Central Air Conditioning |
| Exterior Finish | Stucco |
| Fireplace Present | Yes |
| Flooring Type | Hardwood, Concrete, Tile |
| Half Bath Total | 2 |
| Heating Fuel | Natural Gas |
| Heating Type | Forced Air |
| Stories Total | 2 |
| Size Interior | 2,250 - 2,499 Ft2 |
| Type | House |
Parking
| Garage |
Land
| Acreage | No |
| Land Amenities | Public Transit, Place Of Worship |
Rooms
| Level | Type | Length | Width | Dimensions |
|---|---|---|---|---|
| Lower Level | Bedroom 3 | 4.02 m | 4.06 m | 4.02 m x 4.06 m |
| Lower Level | Utility Room | 5.9 m | 4.09 m | 5.9 m x 4.09 m |
| Lower Level | Cold Room | 3.53 m | 1.31 m | 3.53 m x 1.31 m |
| Lower Level | Other | 5.9 m | 4.09 m | 5.9 m x 4.09 m |
| Lower Level | Recreational, Games Room | 12.98 m | 6.04 m | 12.98 m x 6.04 m |
| Main Level | Living Room | 4.29 m | 6.1 m | 4.29 m x 6.1 m |
| Main Level | Kitchen | 4.07 m | 4.93 m | 4.07 m x 4.93 m |
| Main Level | Dining Room | 4.94 m | 3.59 m | 4.94 m x 3.59 m |
| Main Level | Family Room | 4.86 m | 2.93 m | 4.86 m x 2.93 m |
| Main Level | Eating Area | 4.86 m | 2.27 m | 4.86 m x 2.27 m |
| Main Level | Primary Bedroom | 5.58 m | 4.44 m | 5.58 m x 4.44 m |
| Main Level | Laundry Room | 2.42 m | 2.09 m | 2.42 m x 2.09 m |
| Upper Level | Office | 4.29 m | 5.24 m | 4.29 m x 5.24 m |
| Upper Level | Bedroom 2 | 4.29 m | 5.24 m | 4.29 m x 5.24 m |
https://www.realtor.ca/real-estate/29098524/8-1205-clarkson-road-n-mississauga-clarkson-clarkson
Contact Us
Contact us for more information
Leeanne Francombe
Salesperson
www.francombe.ca/
5040 Dundas Street West
Toronto, Ontario M9A 1B8
(416) 233-6276
(416) 233-8923
Paul Francombe
Salesperson
www.francombe.ca/
www.facebook.com/thefrancombesrealestate/
5040 Dundas Street West
Toronto, Ontario M9A 1B8
(416) 233-6276
(416) 233-8923

