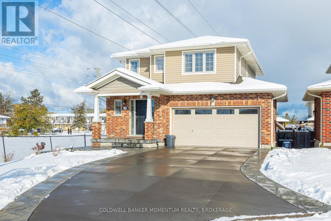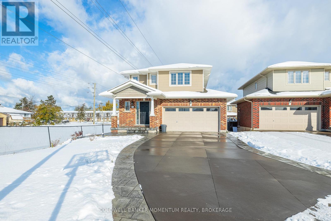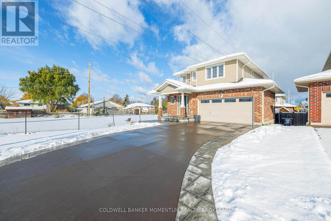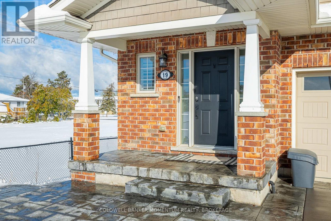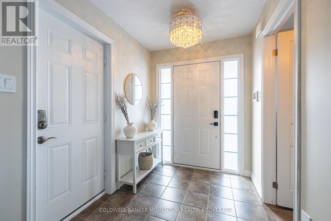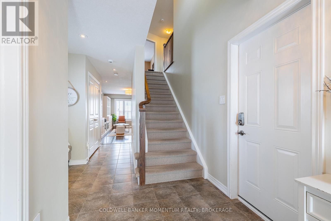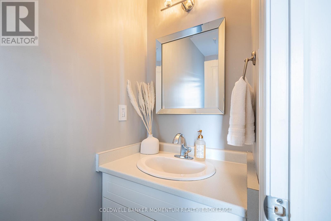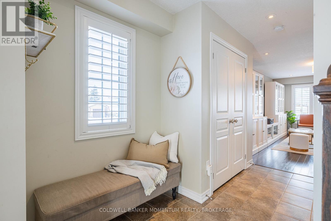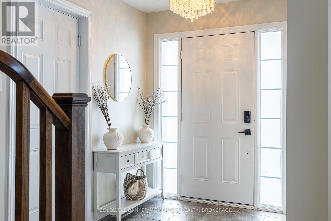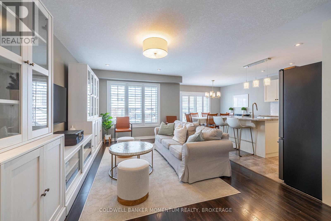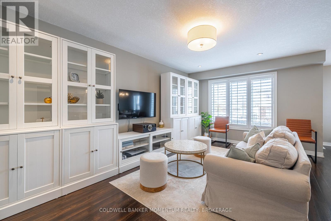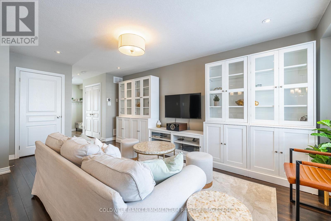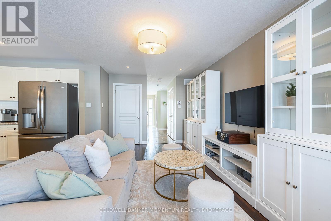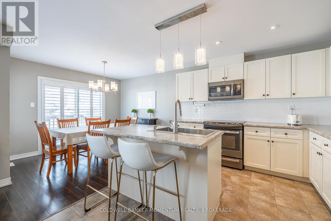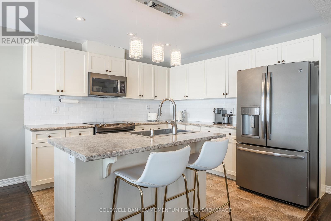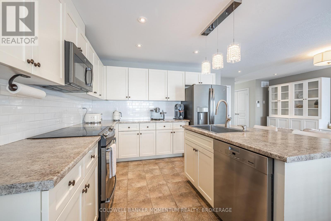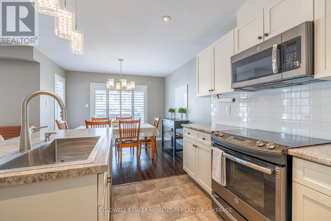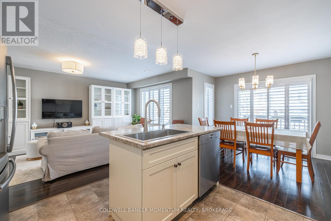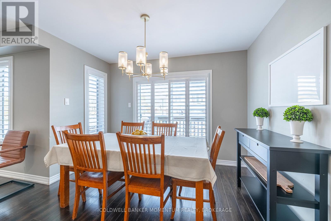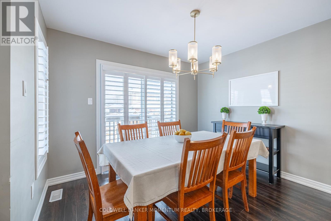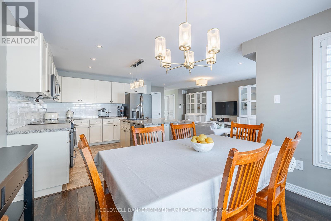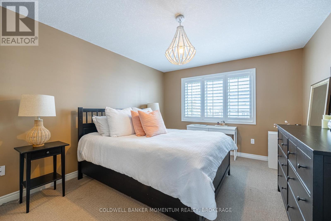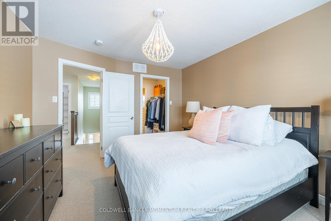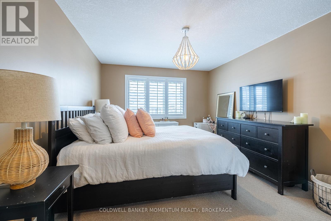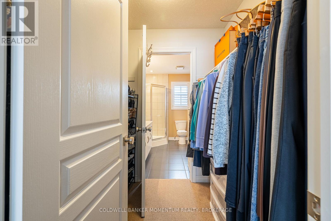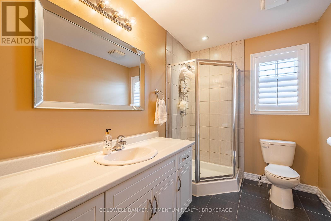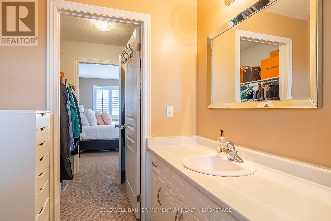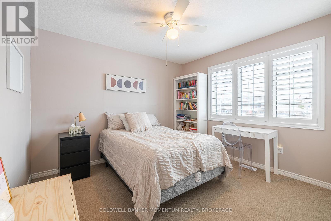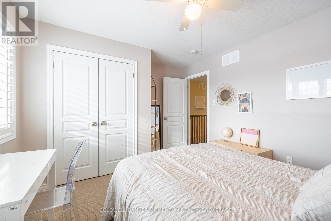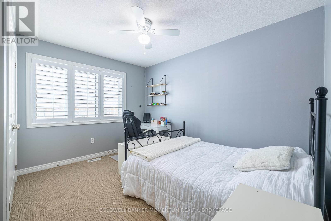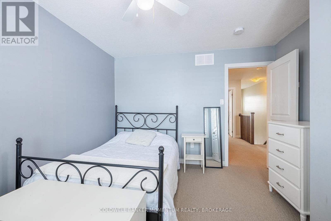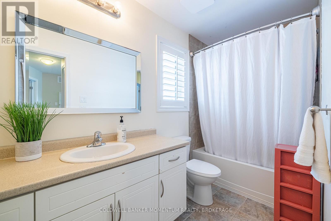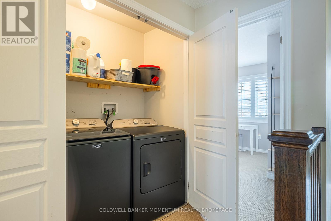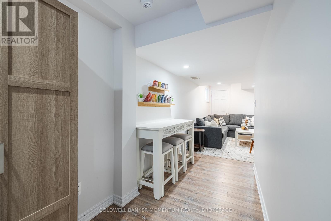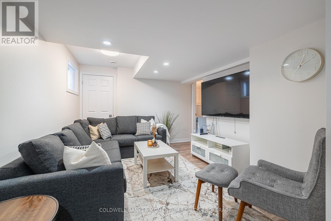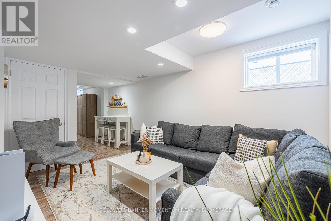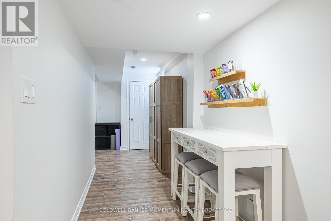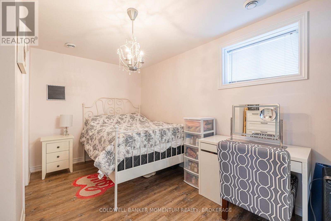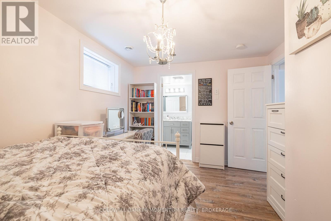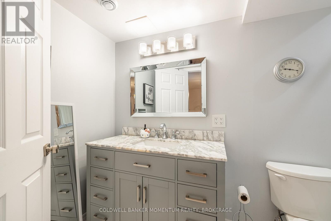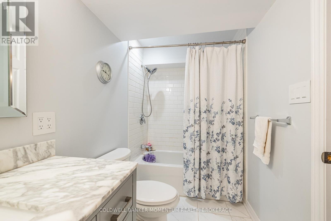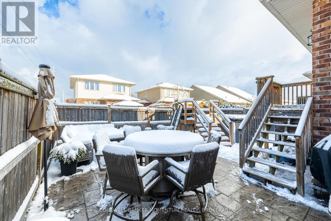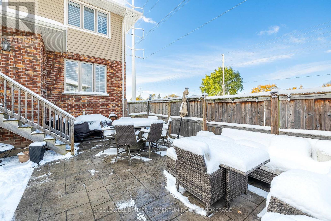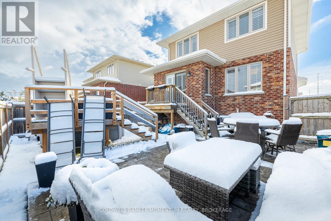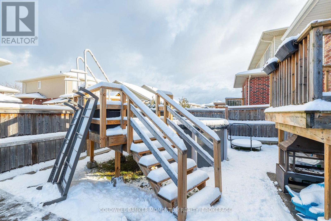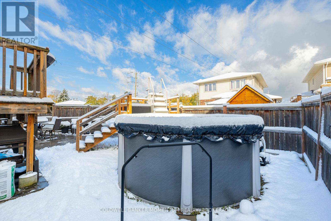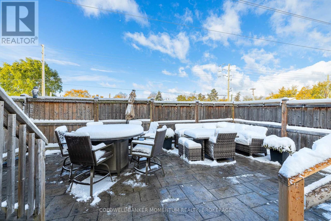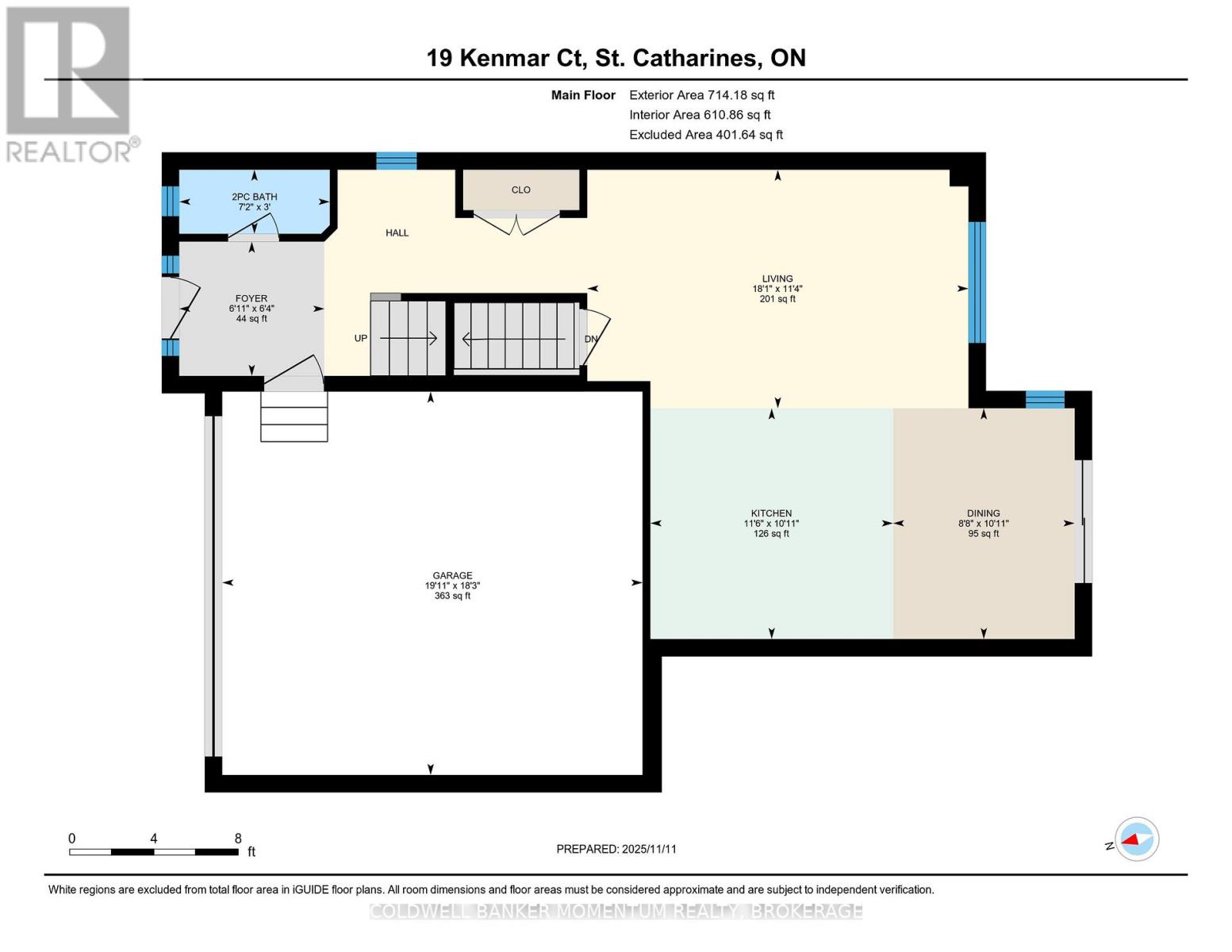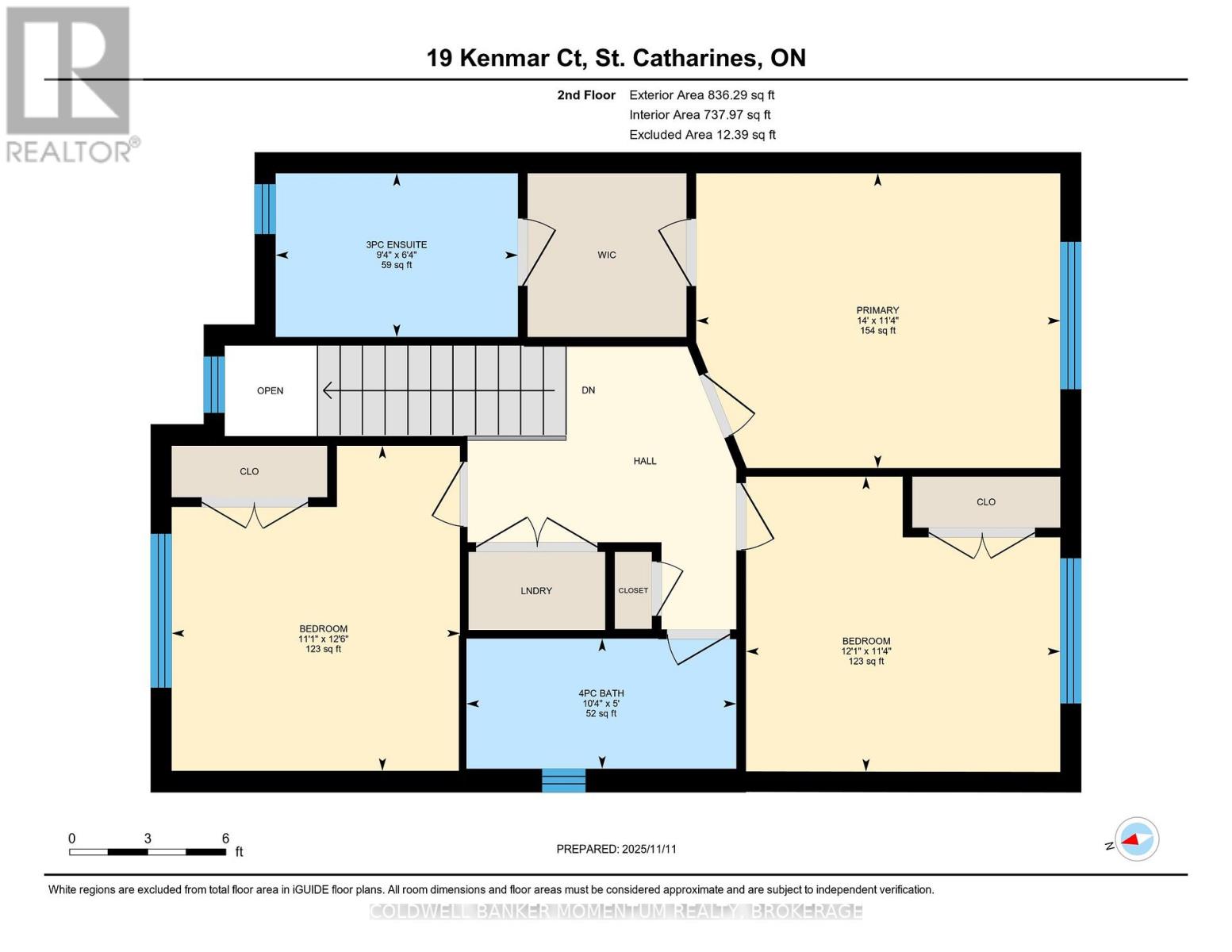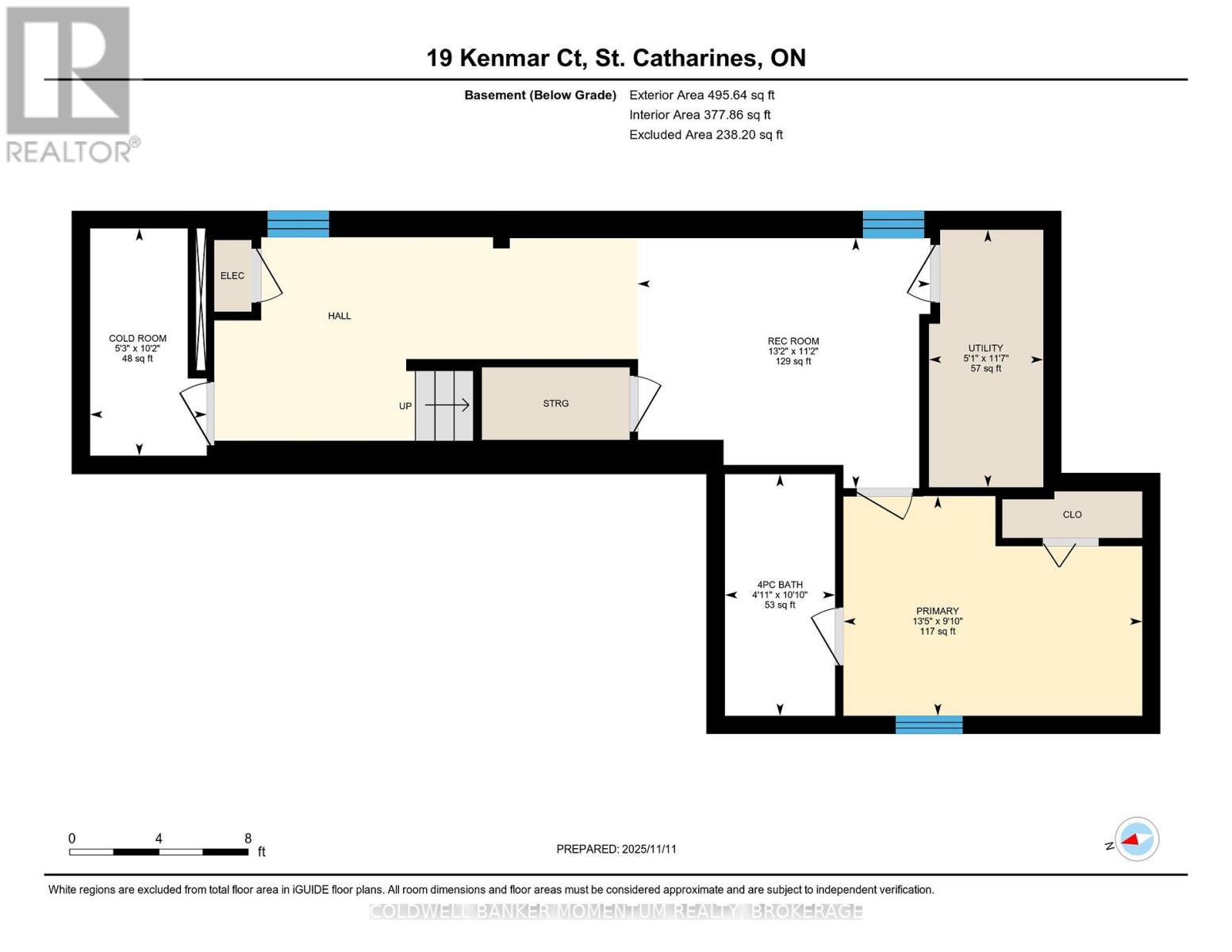19 Kenmar Court St. Catharines, Ontario L2P 0E4
$839,900
Welcome to this Beautiful Detached Two-Storey 4 bedroom home with an attached double wide garage located in St. Catharines walking distance to the trails of the Welland Canal. Enjoy the perks of living in a quiet cul de sac street, with neighbours only on one side of you. You'll love the main floor open concept floor plan with the kitchen, living and dinning room including patio doors to a deck over looking the fenced in backyard with an above ground pool and concrete patio area. The upper level consists of 3 bedrooms with the added convenience of a laundry area. The primary bedroom features a walk-in closet which then leads to a 3-pc ensuite. The fully finished lower level includes a rec room, cold cellar room, and a 4th bedroom with a large window, closet and a 4-pc ensuite. Other great features include; Alarm and Camera system, Double wide driveway, 100 amp electrical service, Furnace 2022, stamped concrete walkway to the backyard, and much more! Don't miss out on this move-in ready gorgeous home located close to schools, parks, grocery stores, highway access and walking trails! (id:50886)
Property Details
| MLS® Number | X12540990 |
| Property Type | Single Family |
| Community Name | 455 - Secord Woods |
| Amenities Near By | Park, Public Transit, Schools |
| Equipment Type | Water Heater - Tankless, Air Conditioner, Water Heater, Furnace |
| Features | Cul-de-sac, Irregular Lot Size, Sump Pump |
| Parking Space Total | 6 |
| Pool Type | Above Ground Pool |
| Rental Equipment Type | Water Heater - Tankless, Air Conditioner, Water Heater, Furnace |
| Structure | Porch, Deck |
Building
| Bathroom Total | 4 |
| Bedrooms Above Ground | 3 |
| Bedrooms Below Ground | 1 |
| Bedrooms Total | 4 |
| Age | 6 To 15 Years |
| Appliances | Garage Door Opener Remote(s), Water Heater, Alarm System, Dishwasher, Garage Door Opener, Hood Fan, Microwave, Stove, Window Coverings, Refrigerator |
| Basement Development | Finished |
| Basement Type | Full (finished) |
| Construction Style Attachment | Detached |
| Cooling Type | Central Air Conditioning |
| Exterior Finish | Brick, Vinyl Siding |
| Fire Protection | Alarm System |
| Foundation Type | Poured Concrete |
| Half Bath Total | 1 |
| Heating Fuel | Natural Gas |
| Heating Type | Forced Air |
| Stories Total | 2 |
| Size Interior | 1,500 - 2,000 Ft2 |
| Type | House |
| Utility Water | Municipal Water |
Parking
| Attached Garage | |
| Garage |
Land
| Acreage | No |
| Fence Type | Fenced Yard |
| Land Amenities | Park, Public Transit, Schools |
| Landscape Features | Landscaped |
| Sewer | Sanitary Sewer |
| Size Depth | 111 Ft ,9 In |
| Size Frontage | 48 Ft ,10 In |
| Size Irregular | 48.9 X 111.8 Ft |
| Size Total Text | 48.9 X 111.8 Ft |
| Surface Water | Lake/pond |
| Zoning Description | R3-62 |
Rooms
| Level | Type | Length | Width | Dimensions |
|---|---|---|---|---|
| Second Level | Primary Bedroom | 4.27 m | 3.45 m | 4.27 m x 3.45 m |
| Second Level | Bathroom | 2.84 m | 1.92 m | 2.84 m x 1.92 m |
| Second Level | Bedroom 2 | 3.81 m | 3.38 m | 3.81 m x 3.38 m |
| Second Level | Bedroom 3 | 3.68 m | 3.46 m | 3.68 m x 3.46 m |
| Second Level | Bathroom | 3.16 m | 1.52 m | 3.16 m x 1.52 m |
| Basement | Bedroom 4 | 4.08 m | 3 m | 4.08 m x 3 m |
| Basement | Bathroom | 3.3 m | 1.51 m | 3.3 m x 1.51 m |
| Basement | Utility Room | 3.52 m | 1.56 m | 3.52 m x 1.56 m |
| Basement | Recreational, Games Room | 4 m | 3.42 m | 4 m x 3.42 m |
| Main Level | Living Room | 5.52 m | 3.45 m | 5.52 m x 3.45 m |
| Main Level | Dining Room | 3.34 m | 2.63 m | 3.34 m x 2.63 m |
| Main Level | Kitchen | 3.51 m | 3.34 m | 3.51 m x 3.34 m |
| Main Level | Bathroom | 2.18 m | 0.93 m | 2.18 m x 0.93 m |
Contact Us
Contact us for more information
Nick Deblasis
Salesperson
10 Highway 20 E
Fonthill, Ontario L0S 1E0
(905) 892-0700
momentumrealty.ca/
Nick Dosa
Broker
353 Lake St,westlake Plaza .
St. Catharines, Ontario L2N 7G4
(905) 935-8001
momentumrealty.ca/

