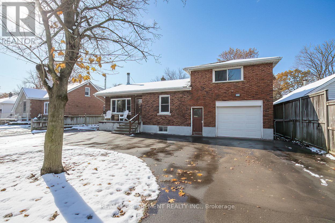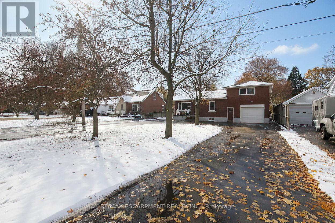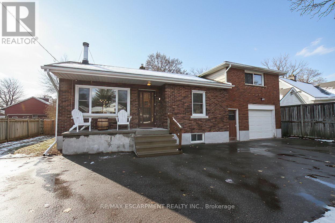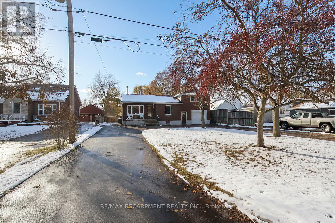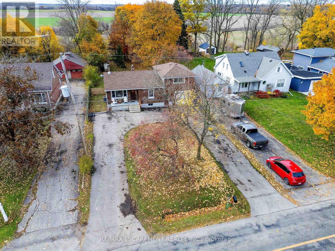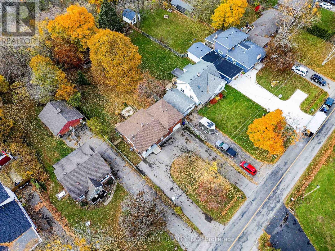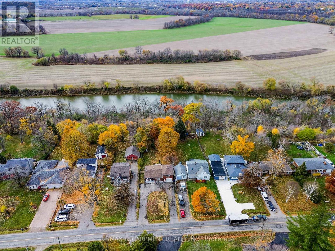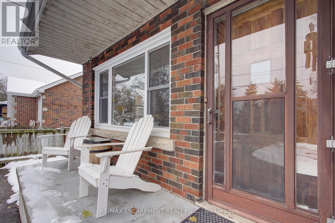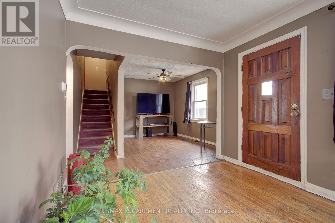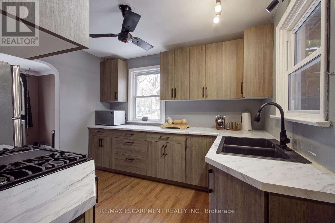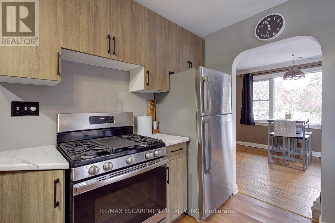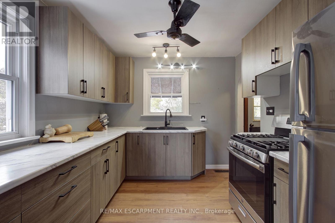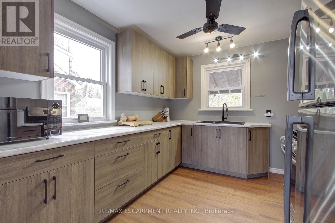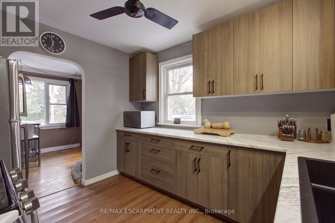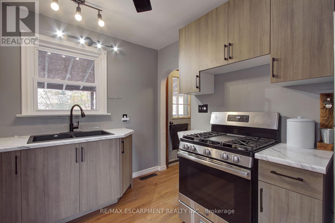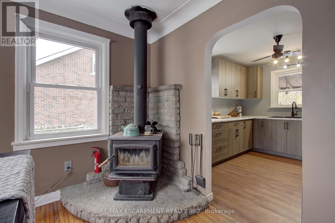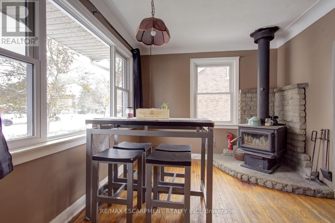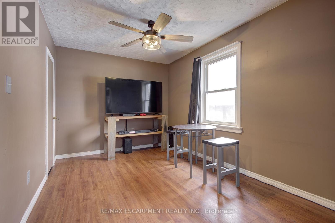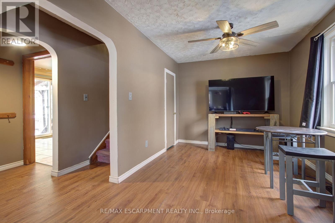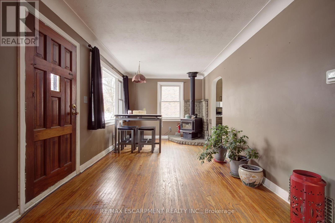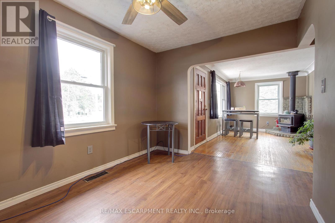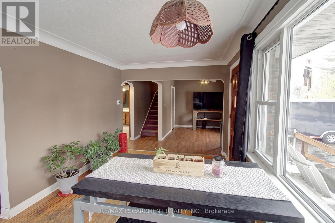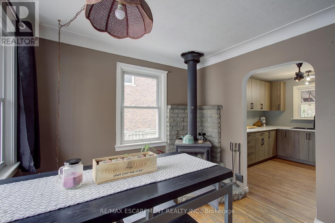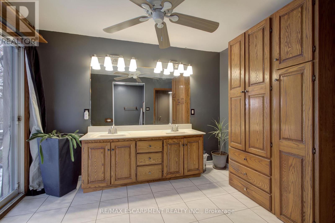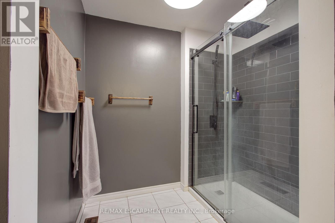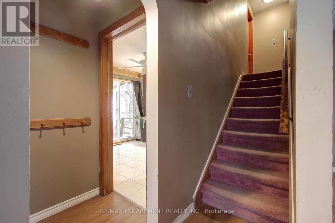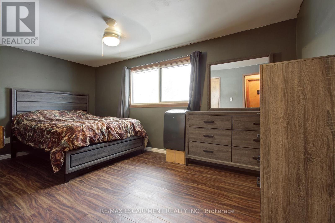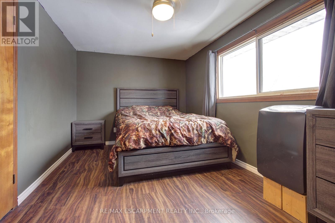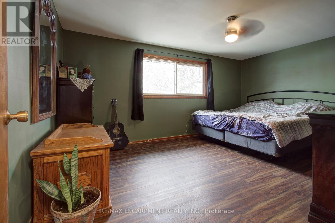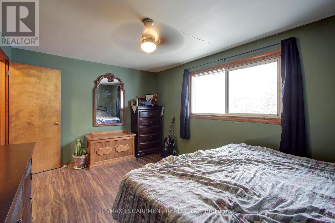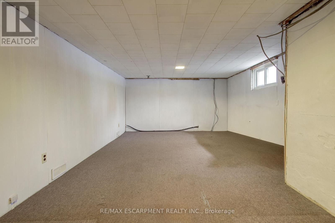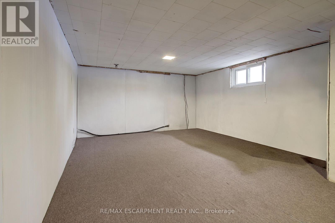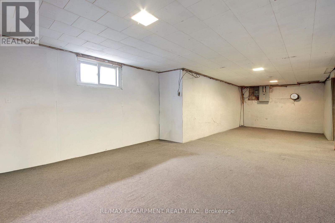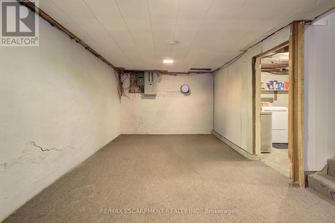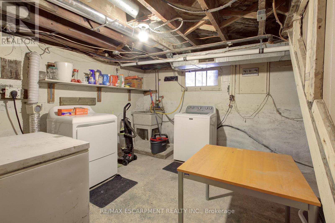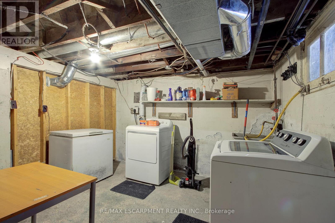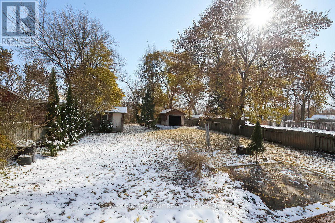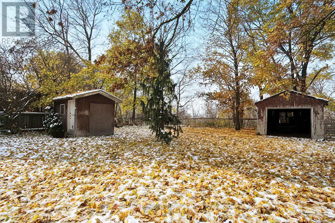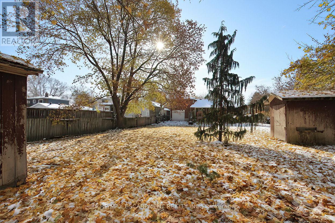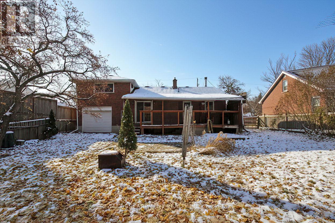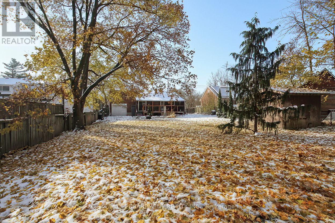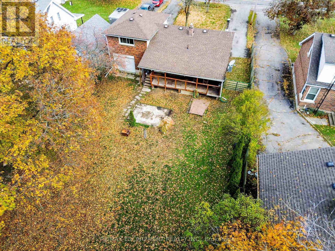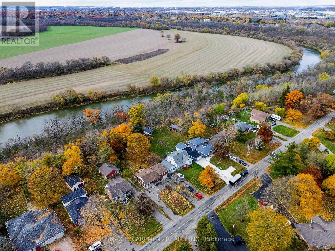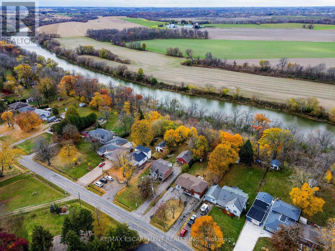67 Blossom Avenue Brantford, Ontario N3T 5L9
$649,900
Located on a beautiful lot just over half an acre and backing onto the Grand River. This property offers the perfect blend of rural living and convenient city access. Enjoy river views, fresh country air, and privacy, all just minutes from major highways, shopping, and everyday amenities in Brantford. Inside features a bright and functional layout designed for comfortable everyday living. The spacious kitchen showcases updated cabinetry, ample counter space and a walk out to your private backyard complete with a covered deck overlooking the river, perfect for morning coffee, outdoor dining, or simply taking in the peaceful surroundings. Seamless flow into the dining and living areas, highlighted by a wood-burning fireplace creating a warm and inviting atmosphere. The upper level offers two well-sized bedrooms filled with natural light and plenty of closet space. The bathroom is clean and well maintained with an updated shower and oversized vanity with extra storage. The lower level offers potential to expand your living space whether you envision a recreation room, home office, or workshop, theres lots of possibilities. Utility room with laundry and additional storage. This home also features a fully fenced backyard with mature trees, storage sheds, a single-car garage, and a large double driveway with ample parking. With its welcoming feel, practical layout, and stunning riverside setting, this home is a must see! (id:50886)
Property Details
| MLS® Number | X12540632 |
| Property Type | Single Family |
| Amenities Near By | Schools |
| Easement | Unknown, None |
| Features | Wooded Area |
| Parking Space Total | 7 |
| Structure | Deck |
| View Type | Direct Water View |
| Water Front Type | Waterfront |
Building
| Bathroom Total | 1 |
| Bedrooms Above Ground | 2 |
| Bedrooms Total | 2 |
| Age | 51 To 99 Years |
| Appliances | Water Heater, Dryer, Stove, Washer, Window Coverings, Refrigerator |
| Basement Development | Partially Finished |
| Basement Type | Partial (partially Finished) |
| Construction Style Attachment | Detached |
| Cooling Type | Central Air Conditioning |
| Exterior Finish | Brick |
| Fireplace Present | Yes |
| Fireplace Total | 1 |
| Fireplace Type | Woodstove |
| Foundation Type | Unknown |
| Heating Fuel | Natural Gas |
| Heating Type | Forced Air |
| Stories Total | 2 |
| Size Interior | 700 - 1,100 Ft2 |
| Type | House |
| Utility Water | Dug Well |
Parking
| Attached Garage | |
| Garage |
Land
| Access Type | Public Road |
| Acreage | No |
| Fence Type | Fenced Yard |
| Land Amenities | Schools |
| Sewer | Septic System |
| Size Depth | 398 Ft |
| Size Frontage | 60 Ft |
| Size Irregular | 60 X 398 Ft |
| Size Total Text | 60 X 398 Ft|1/2 - 1.99 Acres |
| Surface Water | River/stream |
| Zoning Description | H,hr |
Rooms
| Level | Type | Length | Width | Dimensions |
|---|---|---|---|---|
| Second Level | Bathroom | 4.48 m | 3.28 m | 4.48 m x 3.28 m |
| Second Level | Primary Bedroom | 4.72 m | 3.29 m | 4.72 m x 3.29 m |
| Second Level | Bedroom | 4.72 m | 2.72 m | 4.72 m x 2.72 m |
| Lower Level | Recreational, Games Room | 8.58 m | 3.68 m | 8.58 m x 3.68 m |
| Lower Level | Laundry Room | 4 m | 3.42 m | 4 m x 3.42 m |
| Lower Level | Utility Room | 4.58 m | 3.31 m | 4.58 m x 3.31 m |
| Main Level | Foyer | 2.01 m | 2.89 m | 2.01 m x 2.89 m |
| Main Level | Kitchen | 2.85 m | 3.29 m | 2.85 m x 3.29 m |
| Main Level | Living Room | 3.72 m | 3.71 m | 3.72 m x 3.71 m |
| Main Level | Dining Room | 2.85 m | 2.89 m | 2.85 m x 2.89 m |
https://www.realtor.ca/real-estate/29099237/67-blossom-avenue-brantford
Contact Us
Contact us for more information
Katie Shaw
Salesperson
2180 Itabashi Way #4b
Burlington, Ontario L7M 5A5
(905) 639-7676
(905) 681-9908
www.remaxescarpment.com/

