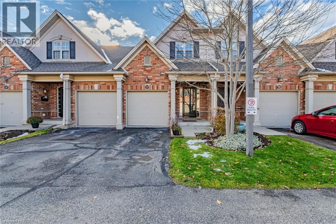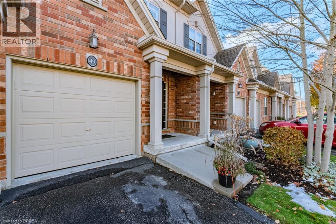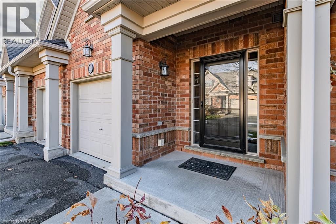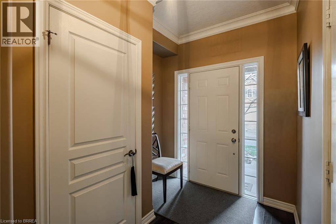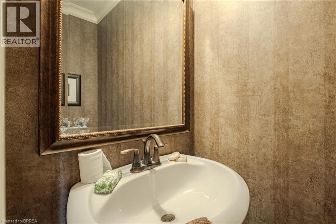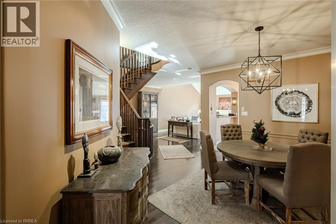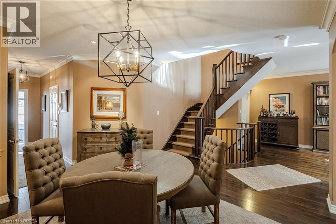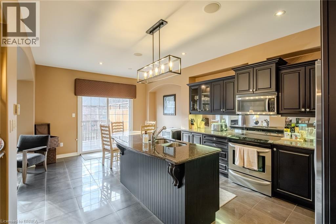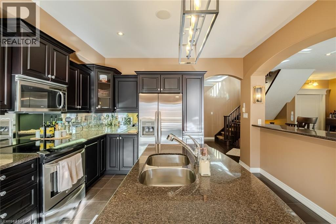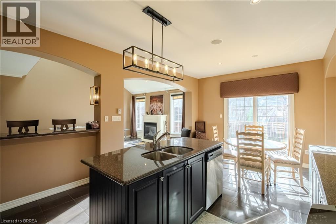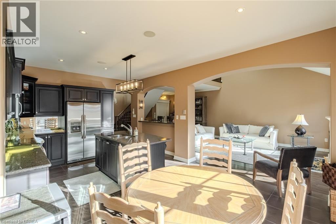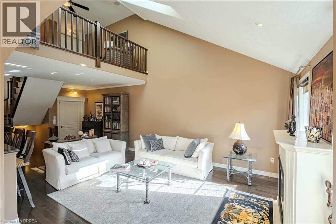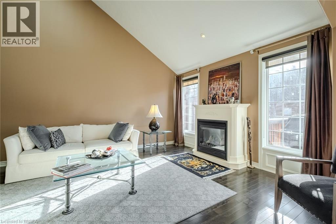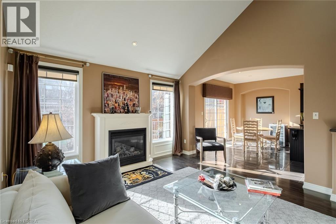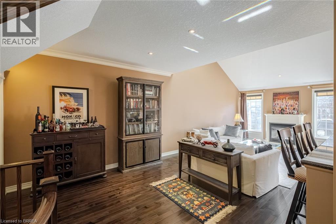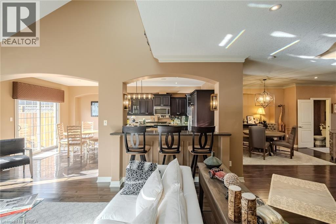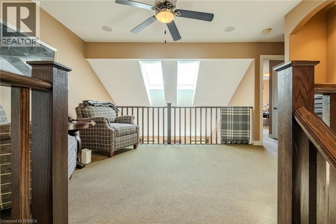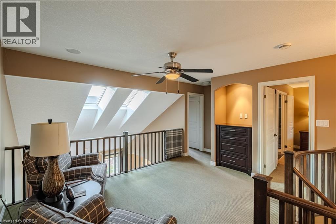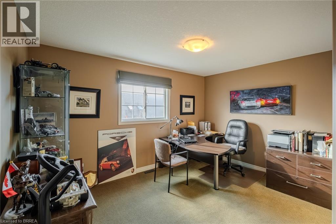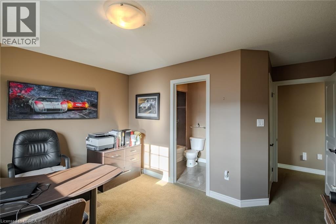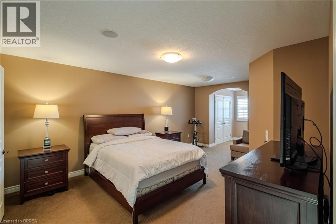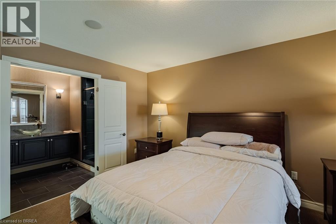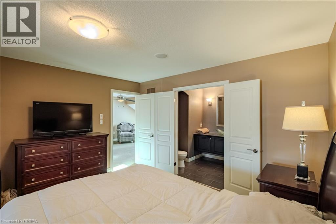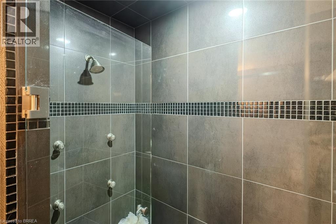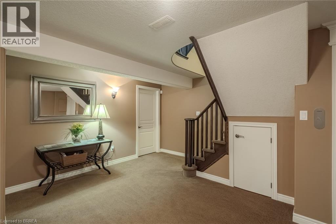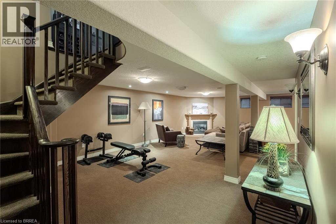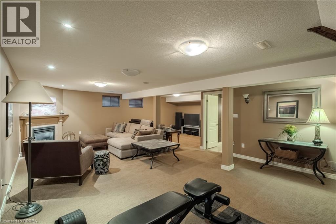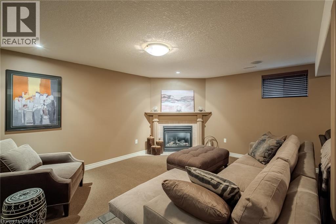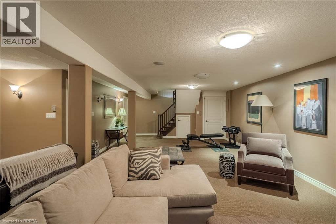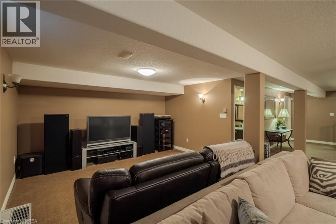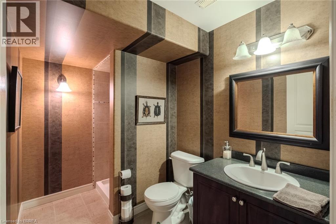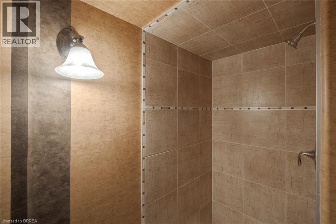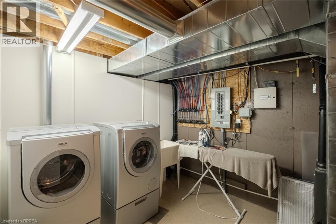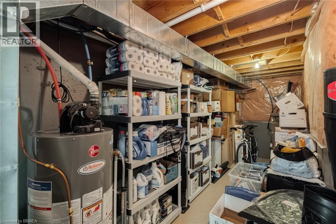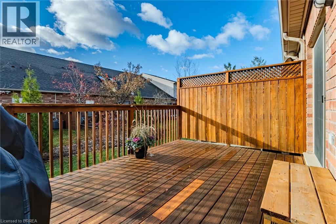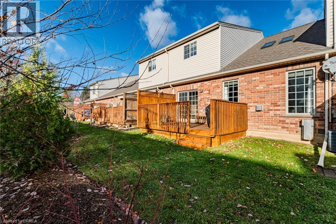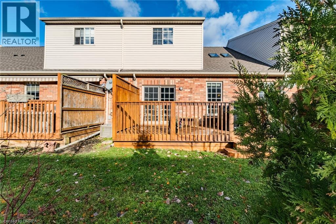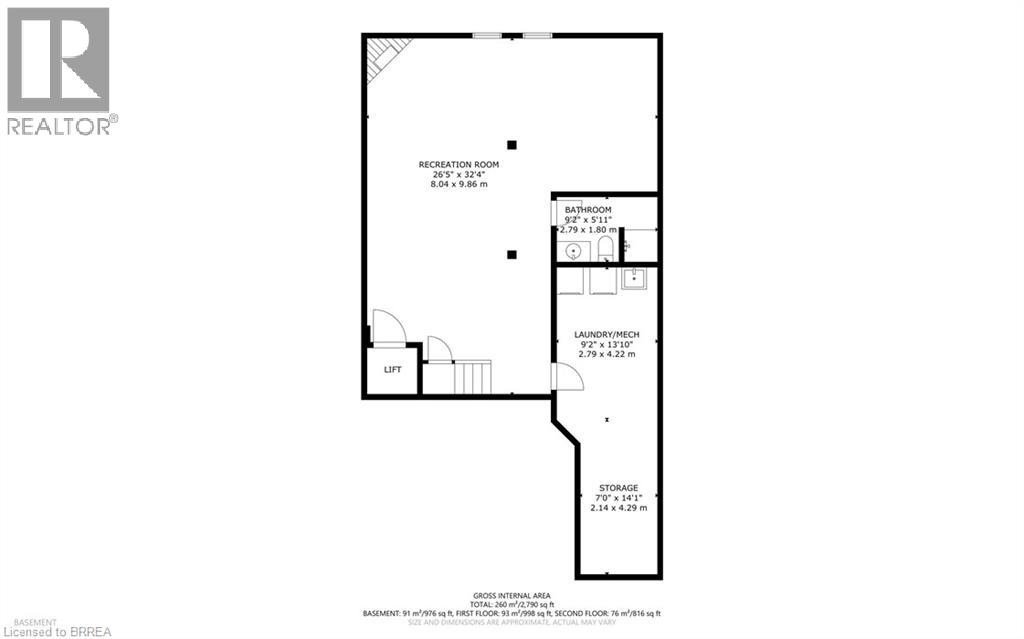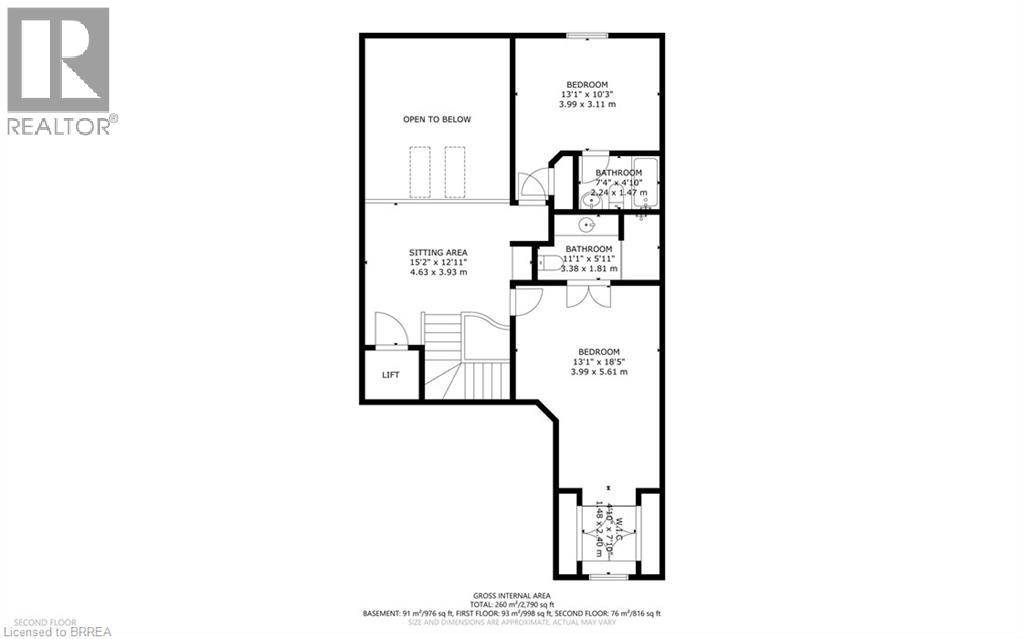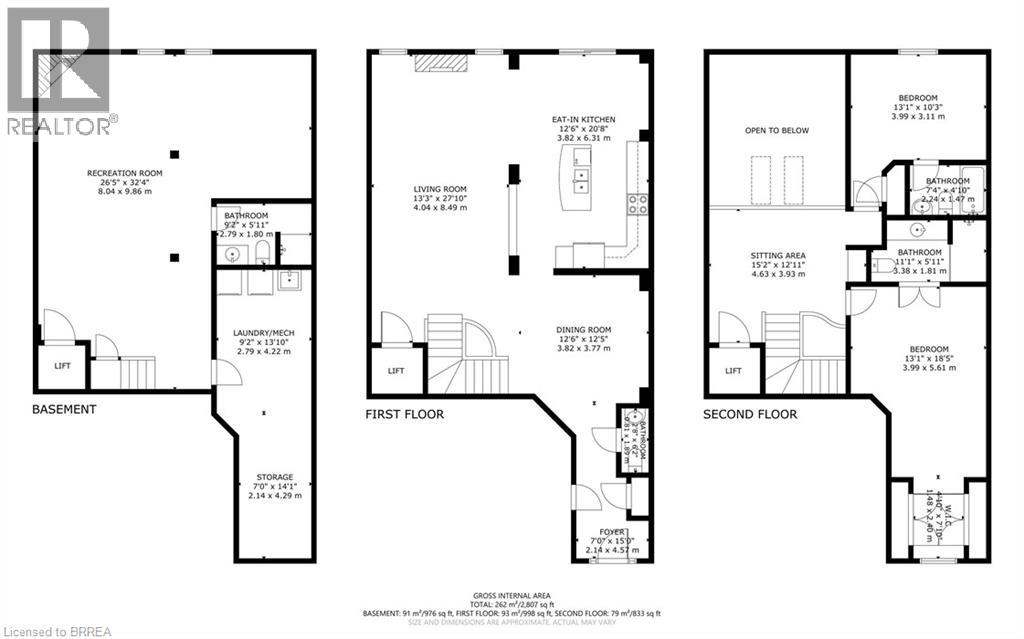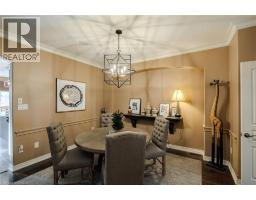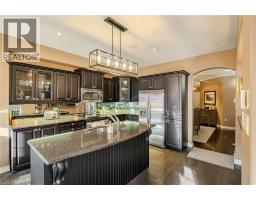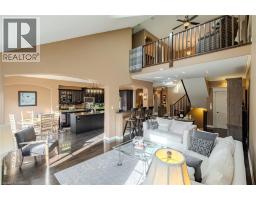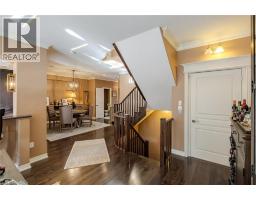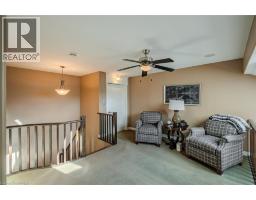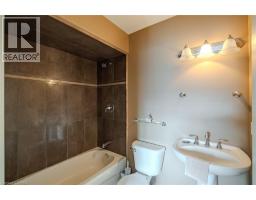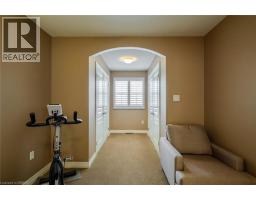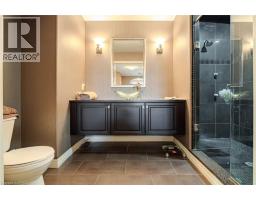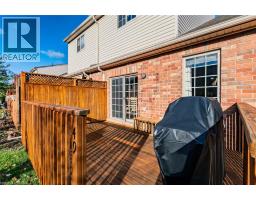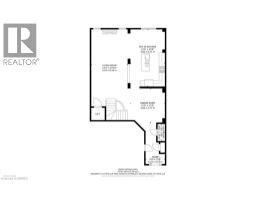655 Park Road N Unit# 49 Brantford, Ontario N3R 0A2
2 Bedroom
2 Bathroom
2,474 ft2
2 Level
Fireplace
Central Air Conditioning
$799,900Maintenance, Insurance
$521 Monthly
Maintenance, Insurance
$521 MonthlyGreat property located in North End. This high end condo is a wheelchair accessible unit with elevator to all levels of the home including garage. Featuring 9' ceilings on the main floor and stereo surround sound. Outstanding kitchen with built-in appliances and granite countertops and island. Cove mouldings and double car garage. Great value and rare elevator opportunity. (id:50886)
Property Details
| MLS® Number | 40787366 |
| Property Type | Single Family |
| Amenities Near By | Schools |
| Equipment Type | Water Heater |
| Features | Paved Driveway |
| Parking Space Total | 4 |
| Rental Equipment Type | Water Heater |
Building
| Bathroom Total | 2 |
| Bedrooms Above Ground | 2 |
| Bedrooms Total | 2 |
| Appliances | Central Vacuum, Dishwasher, Dryer, Refrigerator, Stove, Washer |
| Architectural Style | 2 Level |
| Basement Development | Partially Finished |
| Basement Type | Full (partially Finished) |
| Constructed Date | 2007 |
| Construction Style Attachment | Attached |
| Cooling Type | Central Air Conditioning |
| Exterior Finish | Brick Veneer, Metal |
| Fireplace Present | Yes |
| Fireplace Total | 2 |
| Foundation Type | Poured Concrete |
| Half Bath Total | 1 |
| Stories Total | 2 |
| Size Interior | 2,474 Ft2 |
| Type | Row / Townhouse |
| Utility Water | Municipal Water |
Parking
| Attached Garage |
Land
| Access Type | Road Access |
| Acreage | No |
| Land Amenities | Schools |
| Sewer | Municipal Sewage System |
| Size Total Text | Under 1/2 Acre |
| Zoning Description | Ic-48 |
Rooms
| Level | Type | Length | Width | Dimensions |
|---|---|---|---|---|
| Second Level | Sitting Room | 10'0'' x 13'0'' | ||
| Second Level | Bedroom | 13'0'' x 11'0'' | ||
| Second Level | Primary Bedroom | 18'6'' x 13'0'' | ||
| Basement | 3pc Bathroom | Measurements not available | ||
| Basement | Recreation Room | 9'5'' x 14'0'' | ||
| Basement | Recreation Room | 29'0'' x 16'6'' | ||
| Main Level | 2pc Bathroom | Measurements not available | ||
| Main Level | Dining Room | 12'6'' x 9'0'' | ||
| Main Level | Living Room | 26'0'' x 13'8'' | ||
| Main Level | Kitchen | 21'0'' x 13'2'' |
https://www.realtor.ca/real-estate/29100000/655-park-road-n-unit-49-brantford
Contact Us
Contact us for more information
Danny Dedominicis
Broker of Record
(519) 753-1603
Royal LePage Action Realty
766 Colborne Street East
Brantford, Ontario N3S 3S1
766 Colborne Street East
Brantford, Ontario N3S 3S1
(519) 753-7311
(519) 753-1603
www.royallepage.ca/actionrealty

