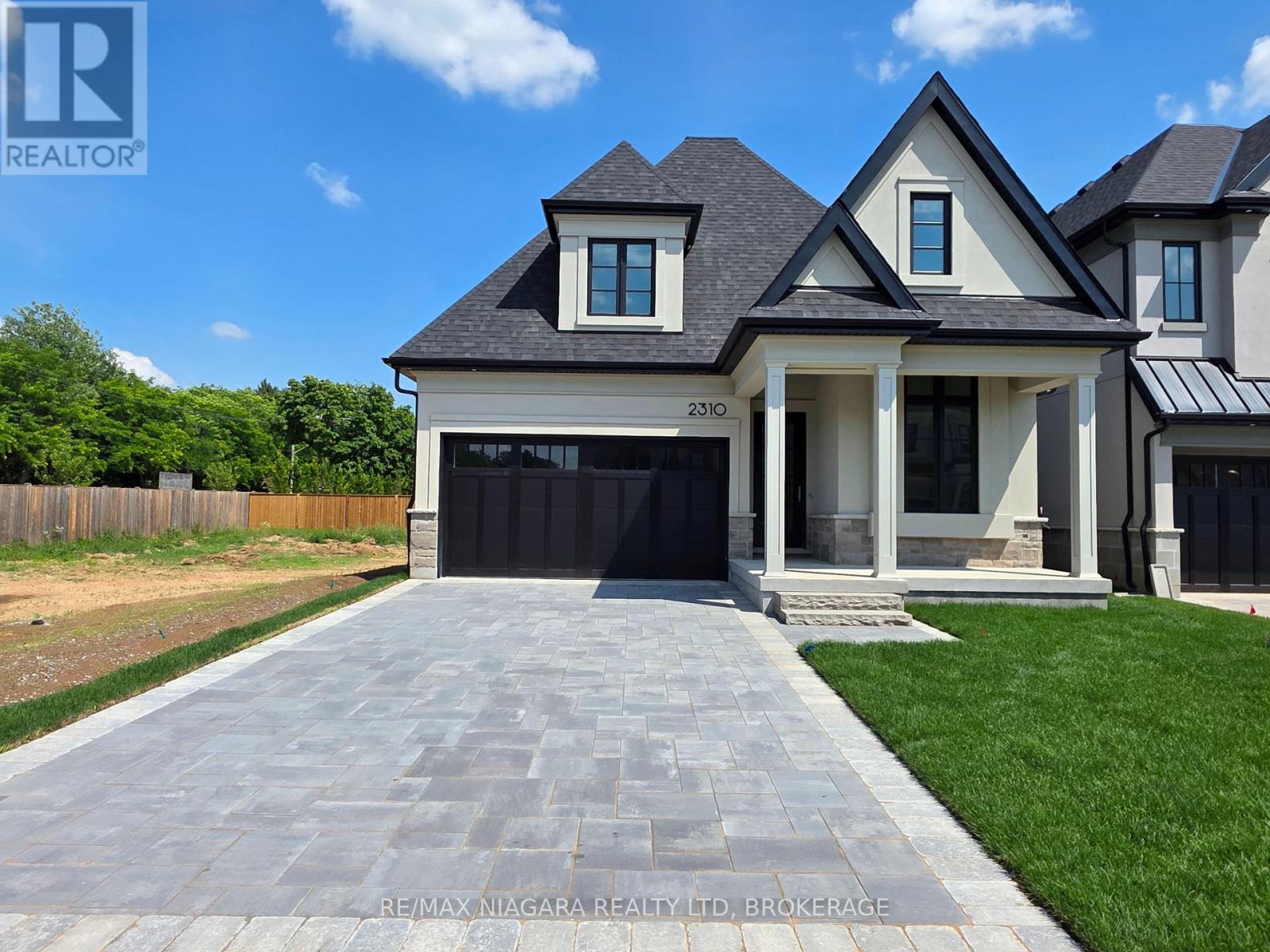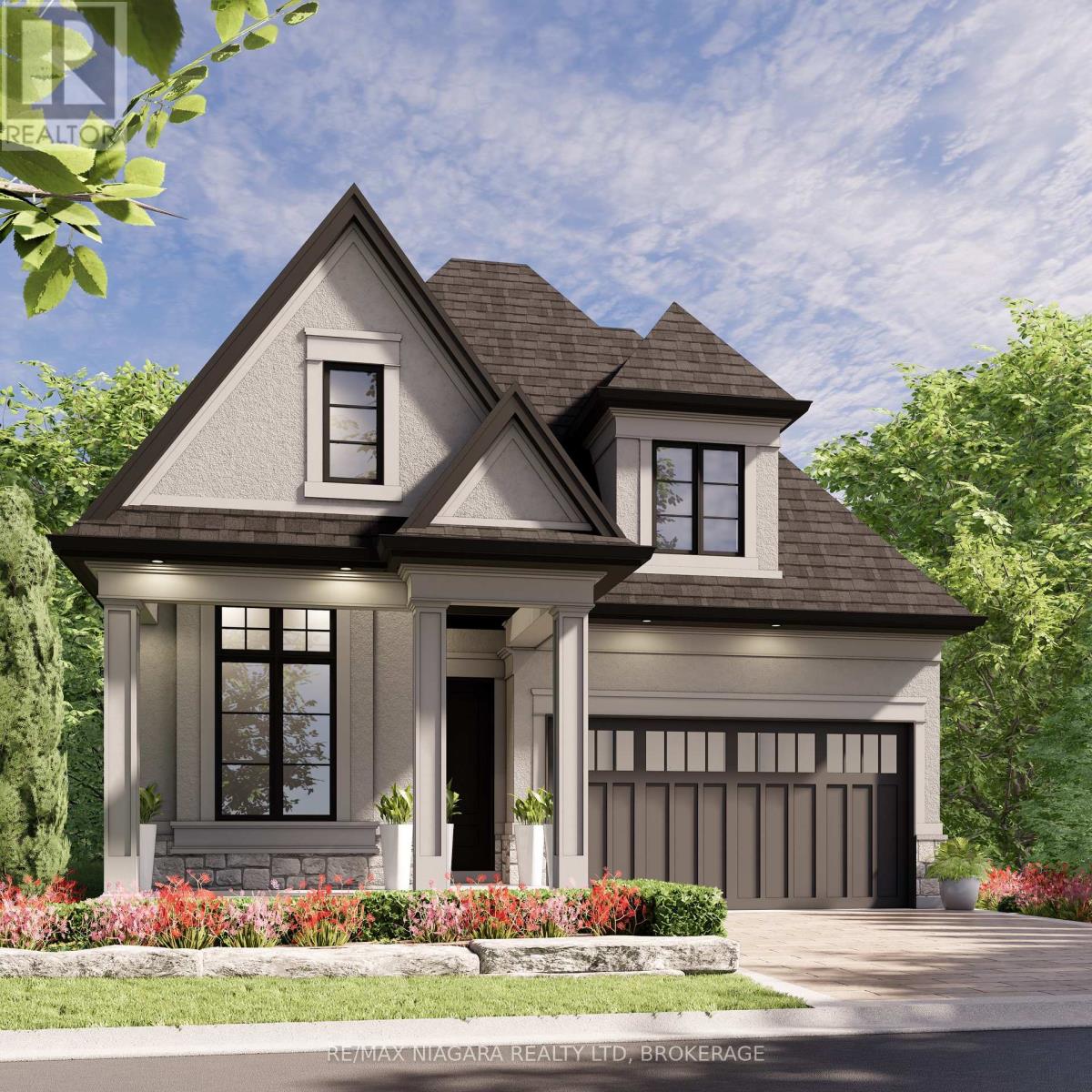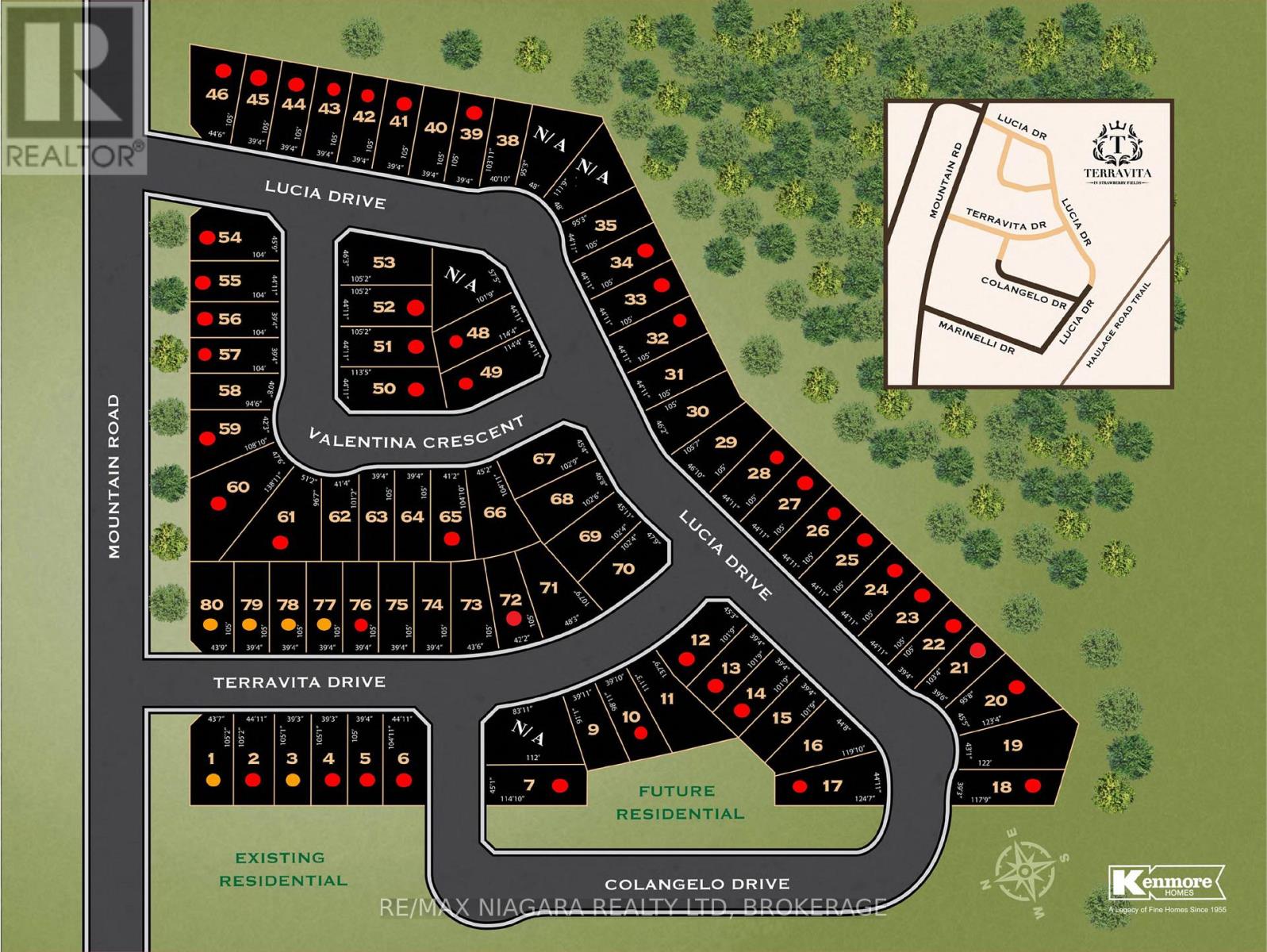Lot 79 Terravita Drive Niagara Falls, Ontario L2J 0E9
$1,139,000
Discover refined living in Niagara Falls' exclusive Terravita community. Built by Kenmore Homes, this luxury bungalow is ideal for retirees or downsizers seeking comfort and ease-without sacrificing style. Featuring 2 bedrooms and 2 full bathrooms, this elegant home offers vaulted ceilings in both the living room and second bedroom, creating an airy, open feel. The primary suite includes a spa-like ensuite with a sleek glass shower. Enjoy main-floor laundry, a covered patio, and a charming, low-maintenance backyard-perfect for carefree living.The unfinished basement adds 1,450 sq ft of extra space, ready to be customized to your needs-whether that's storage, a gym, or a future rec room.Nestled near walking trails and just minutes from wine country, golf, fine dining, and everyday amenities, this home offers a lifestyle of true convenience.Ready for occupancy in just weeks, it also includes $23,000 in luxury upgrades, and the list price reflects a $70,000 limited-time promotion currently offered by Kenmore Homes.HST included for primary residence buyers only. (id:50886)
Property Details
| MLS® Number | X12542868 |
| Property Type | Single Family |
| Community Name | 206 - Stamford |
| Equipment Type | Water Heater |
| Features | Sump Pump |
| Parking Space Total | 4 |
| Rental Equipment Type | Water Heater |
Building
| Bathroom Total | 2 |
| Bedrooms Above Ground | 2 |
| Bedrooms Total | 2 |
| Age | New Building |
| Amenities | Fireplace(s) |
| Architectural Style | Bungalow |
| Basement Development | Unfinished |
| Basement Type | Full (unfinished) |
| Construction Style Attachment | Detached |
| Cooling Type | Central Air Conditioning |
| Exterior Finish | Stucco, Stone |
| Fire Protection | Smoke Detectors |
| Fireplace Present | Yes |
| Fireplace Total | 1 |
| Foundation Type | Poured Concrete |
| Heating Fuel | Natural Gas |
| Heating Type | Forced Air |
| Stories Total | 1 |
| Size Interior | 1,100 - 1,500 Ft2 |
| Type | House |
| Utility Water | Municipal Water |
Parking
| Attached Garage | |
| Garage |
Land
| Acreage | No |
| Sewer | Sanitary Sewer |
| Size Depth | 105 Ft ,3 In |
| Size Frontage | 39 Ft ,6 In |
| Size Irregular | 39.5 X 105.3 Ft |
| Size Total Text | 39.5 X 105.3 Ft|under 1/2 Acre |
| Zoning Description | R1e |
Rooms
| Level | Type | Length | Width | Dimensions |
|---|---|---|---|---|
| Main Level | Kitchen | 4.27 m | 3.99 m | 4.27 m x 3.99 m |
| Main Level | Dining Room | 2.74 m | 4.39 m | 2.74 m x 4.39 m |
| Main Level | Living Room | 3.99 m | 4.39 m | 3.99 m x 4.39 m |
| Main Level | Laundry Room | 2.44 m | 1.83 m | 2.44 m x 1.83 m |
| Main Level | Primary Bedroom | 4.85 m | 4.52 m | 4.85 m x 4.52 m |
| Main Level | Bathroom | 3.66 m | 1.83 m | 3.66 m x 1.83 m |
| Main Level | Bathroom | 3.05 m | 1.52 m | 3.05 m x 1.52 m |
| Main Level | Bedroom | 3.2 m | 2.74 m | 3.2 m x 2.74 m |
Contact Us
Contact us for more information
Clarissa Rigas
Salesperson
5627 Main St
Niagara Falls, Ontario L2G 5Z3
(905) 356-9600
(905) 374-0241
www.remaxniagara.ca/
Peter Tzellos
Salesperson
5627 Main St
Niagara Falls, Ontario L2G 5Z3
(905) 356-9600
(905) 374-0241
www.remaxniagara.ca/
Kathy Tsiantoulas
Salesperson
5627 Main St
Niagara Falls, Ontario L2G 5Z3
(905) 356-9600
(905) 374-0241
www.remaxniagara.ca/
Daniela Mitrovic
Salesperson
5627 Main St
Niagara Falls, Ontario L2G 5Z3
(905) 356-9600
(905) 374-0241
www.remaxniagara.ca/







