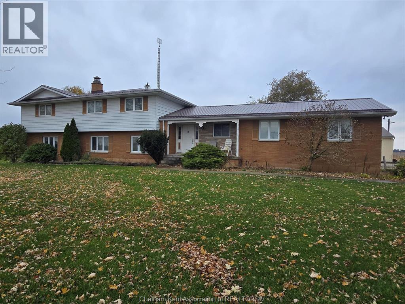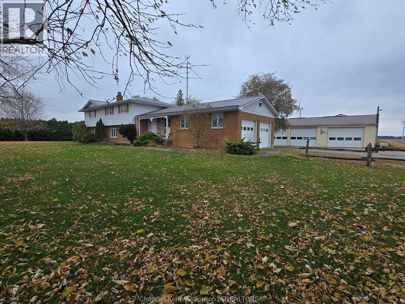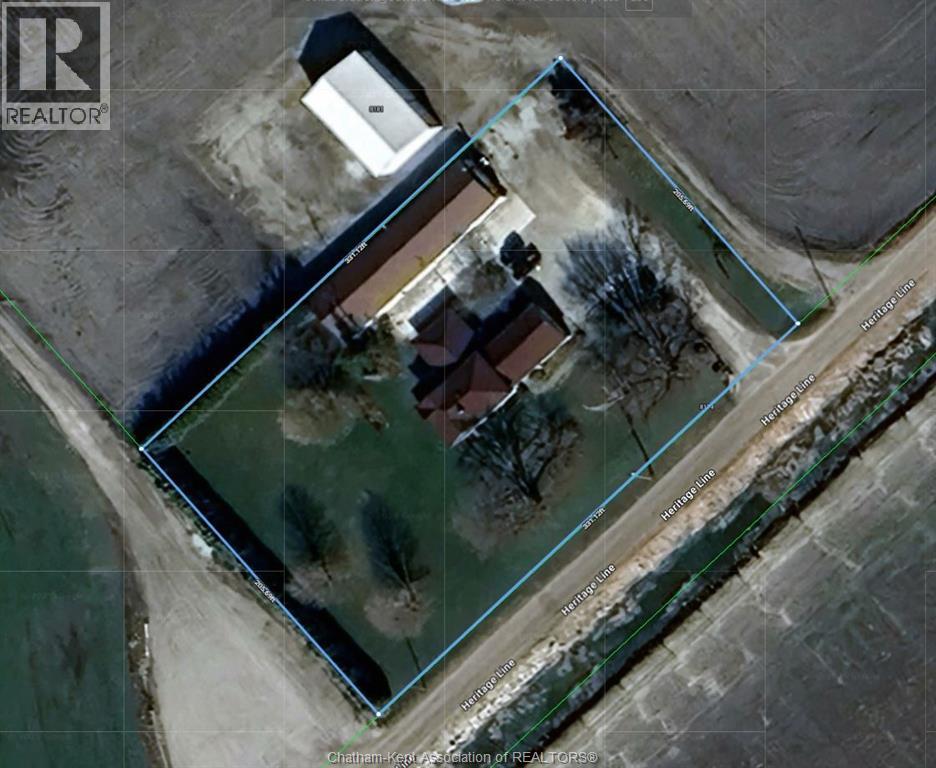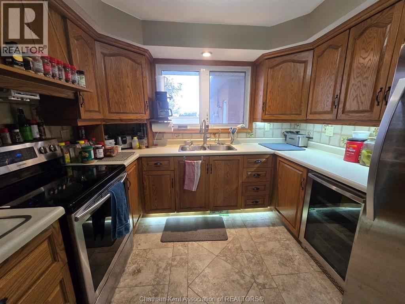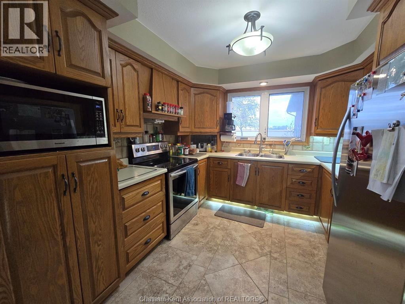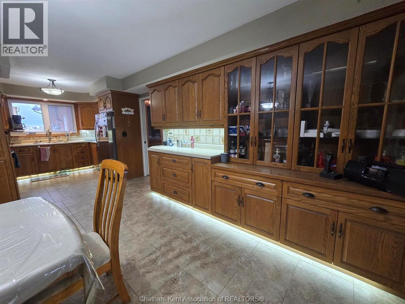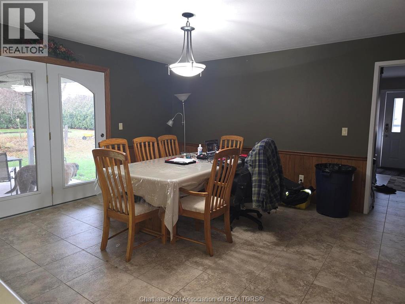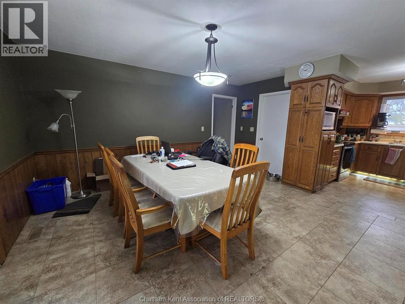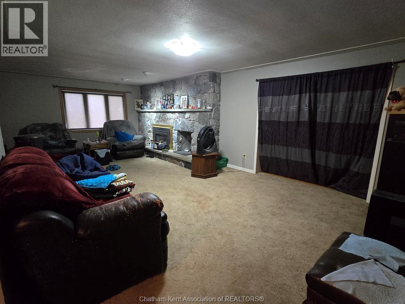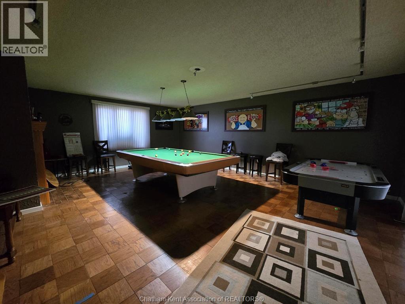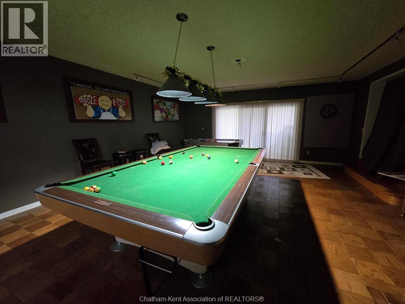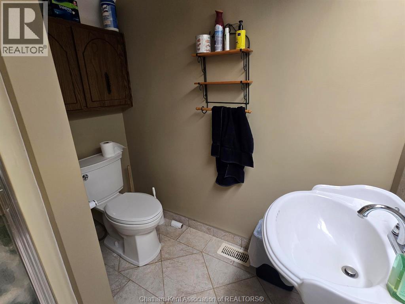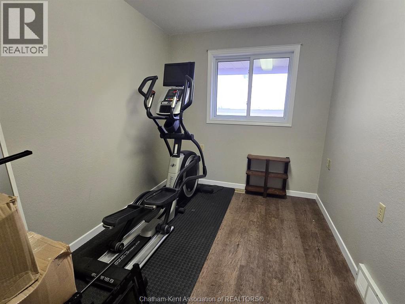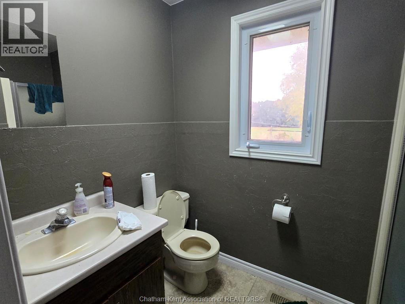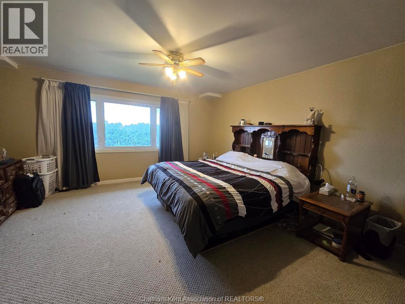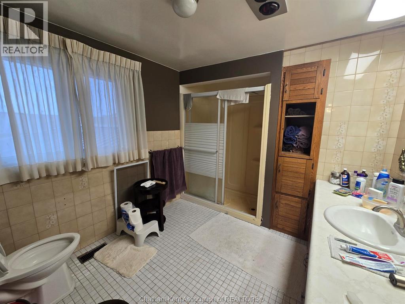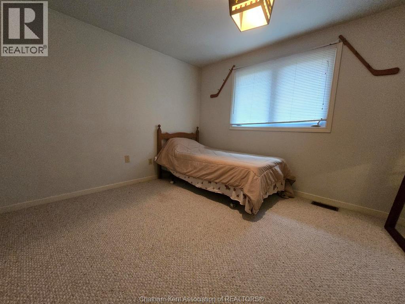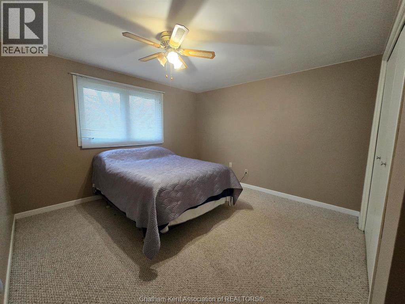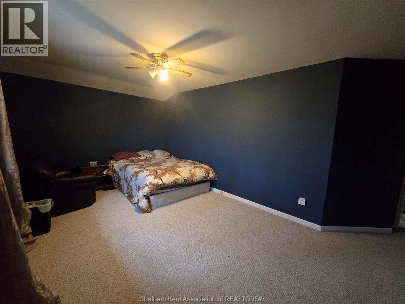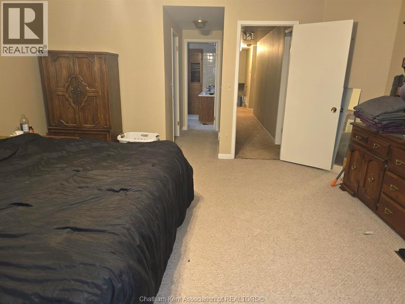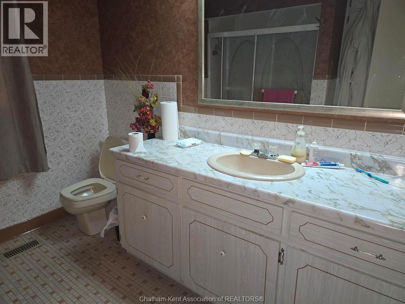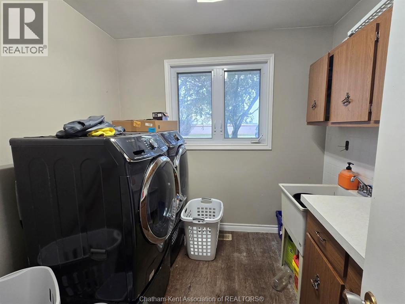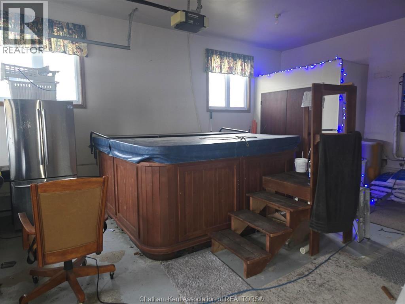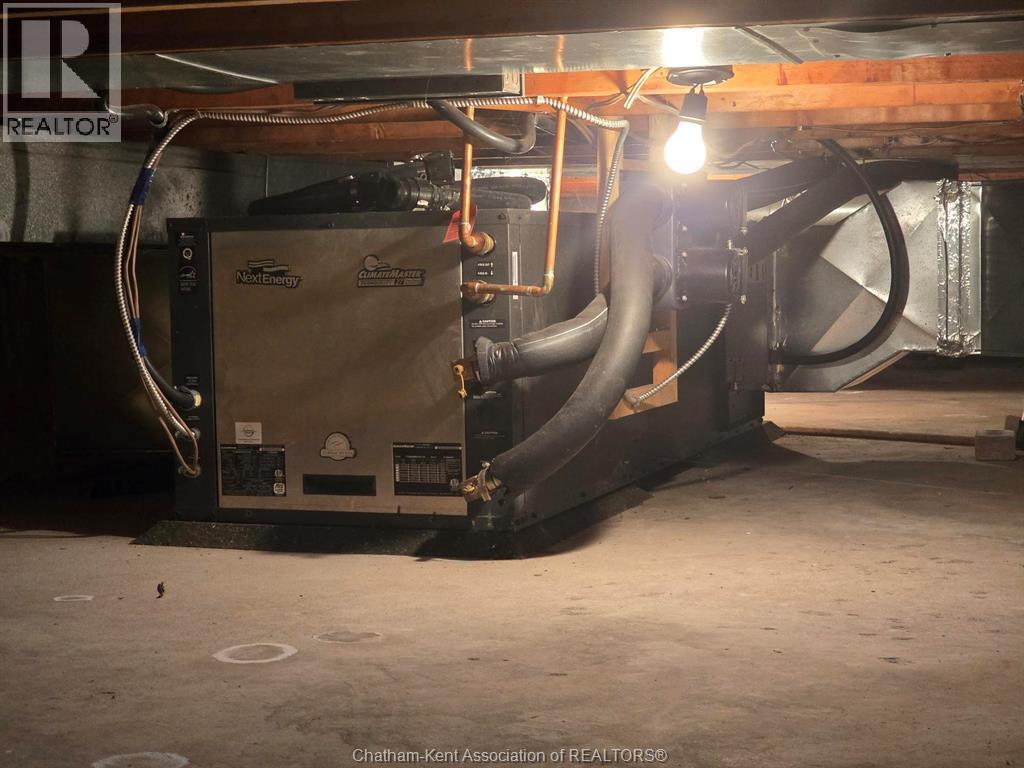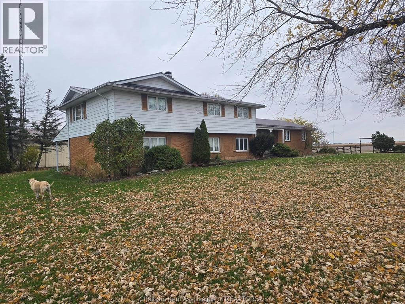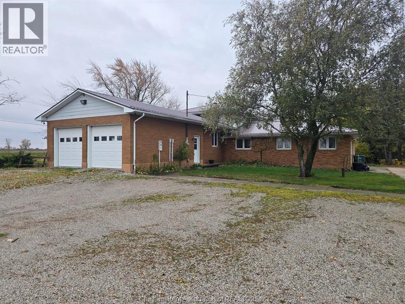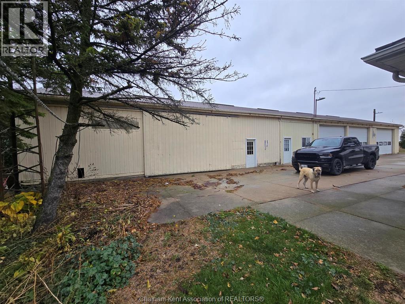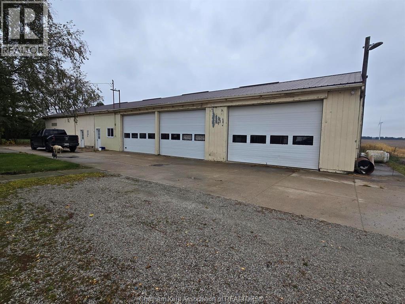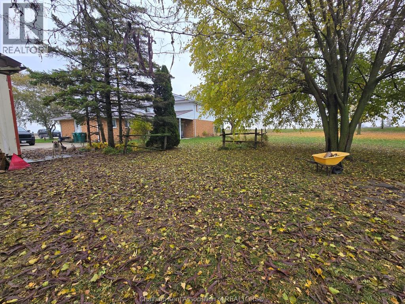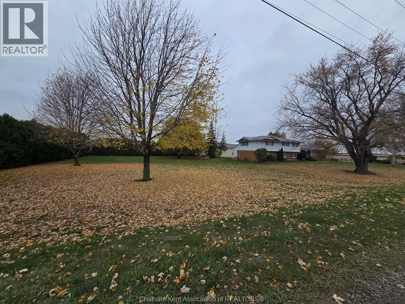8179 Heritage Line Chatham-Kent, Ontario N8A 4L3
$699,900
Country living meets modern convenience in this beautiful 1.55-acre split-level home with exceptional space and upgrades. Offering over 3,500 SF of living space, 5 to 6 bedrooms and 4 full baths, this home is ideal for large families or those who love to entertain. The massive 30' x 120' heated outbuilding provides limitless potential for work or play. Updates include a steel roof installed 3 years ago, vinyl replacement windows, and an owned hot water tank replaced just last year. Two geothermal heating systems and a spray-foamed crawl space ensure energy efficiency and year-round comfort. Every room in this home is generously sized, providing an inviting and functional layout. With its peaceful country setting and quality improvements, this property is a standout. Don’t miss your chance to own this impressive rural retreat! (id:50886)
Property Details
| MLS® Number | 25028396 |
| Property Type | Single Family |
| Features | Gravel Driveway |
Building
| Bathroom Total | 4 |
| Bedrooms Above Ground | 5 |
| Bedrooms Total | 5 |
| Architectural Style | 3 Level |
| Constructed Date | 1976 |
| Construction Style Attachment | Detached |
| Construction Style Split Level | Sidesplit |
| Cooling Type | Heat Pump |
| Exterior Finish | Aluminum/vinyl, Brick |
| Fireplace Present | Yes |
| Fireplace Type | Direct Vent |
| Flooring Type | Carpeted, Hardwood, Laminate, Cushion/lino/vinyl |
| Foundation Type | Block, Concrete |
| Heating Fuel | Electric |
| Heating Type | Heat Pump |
| Stories Total | 3 |
| Size Interior | 3,553 Ft2 |
| Total Finished Area | 3553 Sqft |
| Type | House |
Parking
| Attached Garage | |
| Garage |
Land
| Acreage | Yes |
| Sewer | Septic System |
| Size Irregular | 330 X 205.0 / 1.55 Ac |
| Size Total Text | 330 X 205.0 / 1.55 Ac|1 - 3 Acres |
| Zoning Description | Ag |
Rooms
| Level | Type | Length | Width | Dimensions |
|---|---|---|---|---|
| Second Level | 3pc Ensuite Bath | 8 ft ,9 in | 10 ft ,1 in | 8 ft ,9 in x 10 ft ,1 in |
| Second Level | 3pc Bathroom | 8 ft ,7 in | 8 ft ,1 in | 8 ft ,7 in x 8 ft ,1 in |
| Second Level | Bedroom | 13 ft ,9 in | 11 ft ,5 in | 13 ft ,9 in x 11 ft ,5 in |
| Second Level | Bedroom | 10 ft | 11 ft ,4 in | 10 ft x 11 ft ,4 in |
| Second Level | Bedroom | 10 ft ,7 in | 16 ft ,11 in | 10 ft ,7 in x 16 ft ,11 in |
| Second Level | Primary Bedroom | 15 ft ,5 in | 15 ft ,2 in | 15 ft ,5 in x 15 ft ,2 in |
| Main Level | Dining Room | 15 ft ,1 in | 15 ft ,11 in | 15 ft ,1 in x 15 ft ,11 in |
| Main Level | 3pc Bathroom | 8 ft ,2 in | 4 ft ,11 in | 8 ft ,2 in x 4 ft ,11 in |
| Main Level | Laundry Room | 9 ft | 8 ft ,4 in | 9 ft x 8 ft ,4 in |
| Main Level | Bedroom | 11 ft ,8 in | 7 ft ,9 in | 11 ft ,8 in x 7 ft ,9 in |
| Main Level | Den | 11 ft ,10 in | 8 ft ,10 in | 11 ft ,10 in x 8 ft ,10 in |
| Main Level | Kitchen | 10 ft ,7 in | 9 ft ,10 in | 10 ft ,7 in x 9 ft ,10 in |
| Main Level | Family Room | 24 ft ,4 in | 78 ft | 24 ft ,4 in x 78 ft |
| Main Level | Living Room | 12 ft | 23 ft ,2 in | 12 ft x 23 ft ,2 in |
https://www.realtor.ca/real-estate/29101176/8179-heritage-line-chatham-kent
Contact Us
Contact us for more information
Candice Oliveira
Sales Person
250 St. Clair St.
Chatham, Ontario N7L 3J9
(519) 352-2840
(519) 352-2489
www.remax-preferred-on.com/
Annita Zimmerman
Sales Person
(519) 352-2489
250 St. Clair St.
Chatham, Ontario N7L 3J9
(519) 352-2840
(519) 352-2489
www.remax-preferred-on.com/

