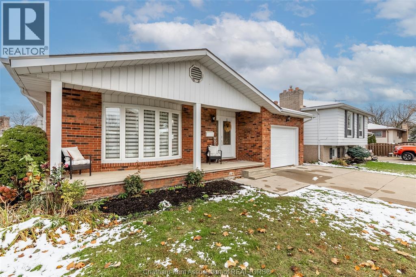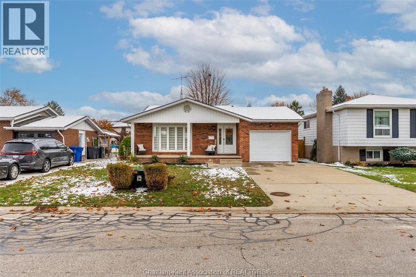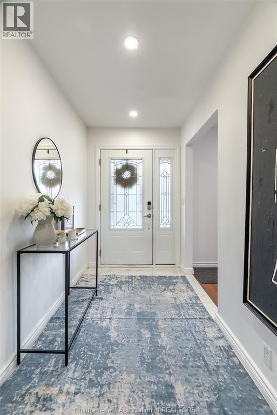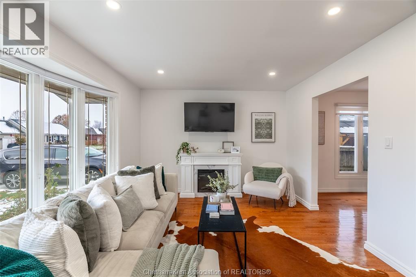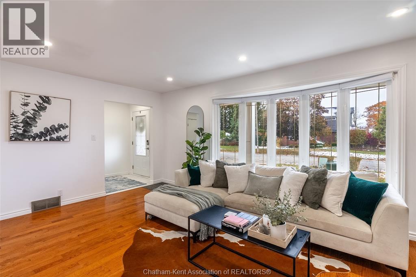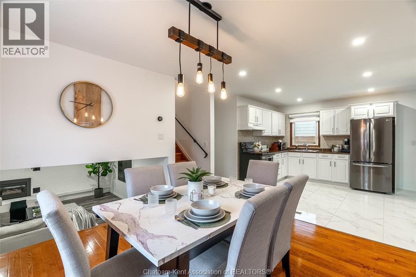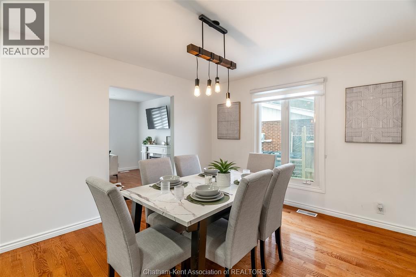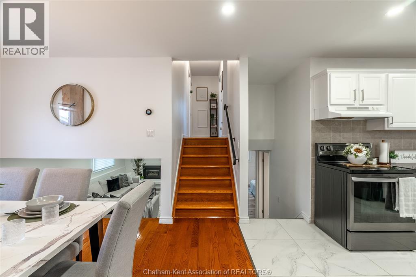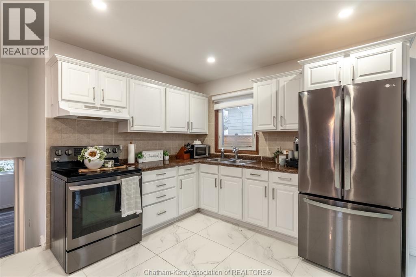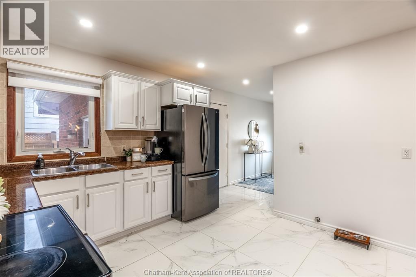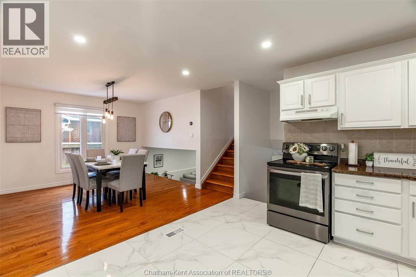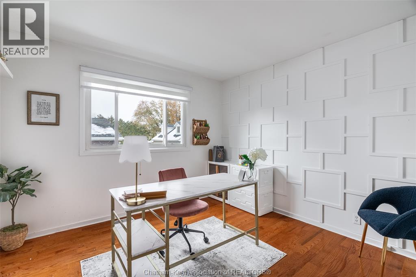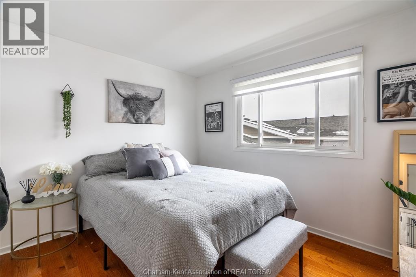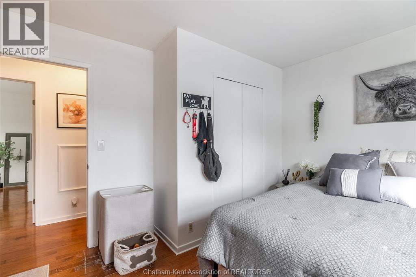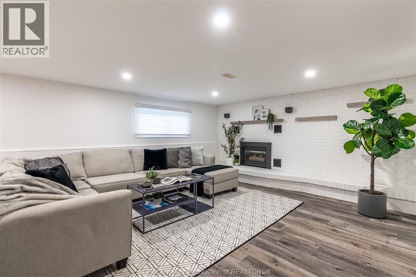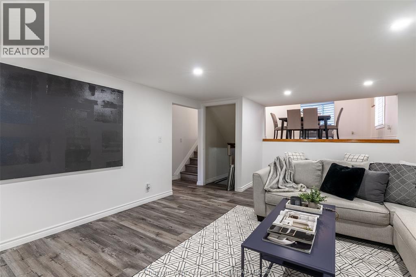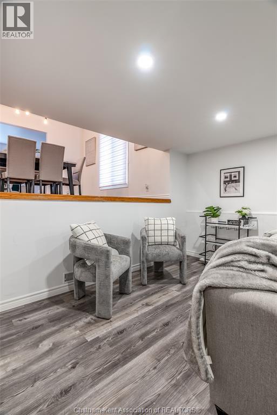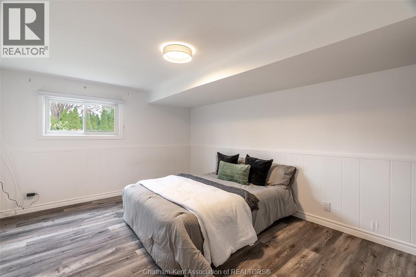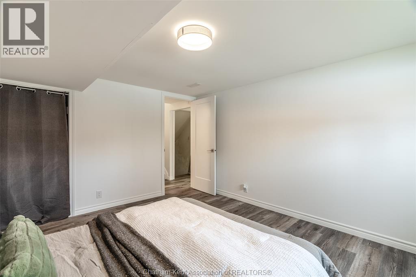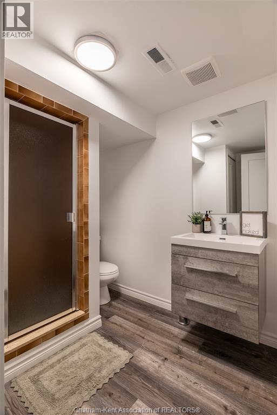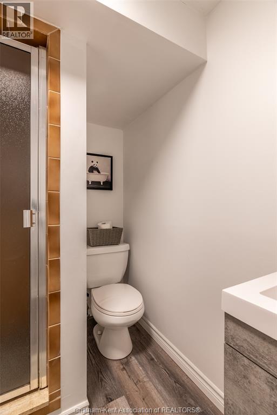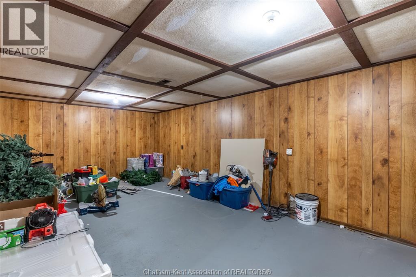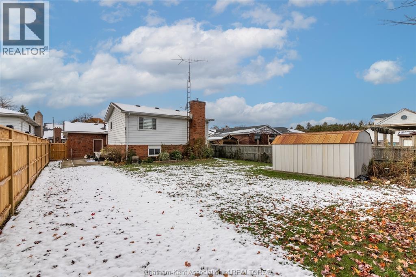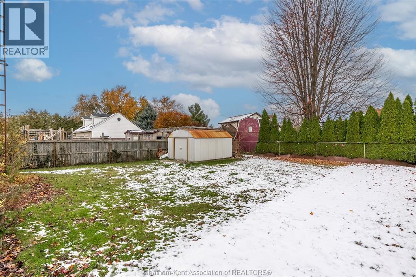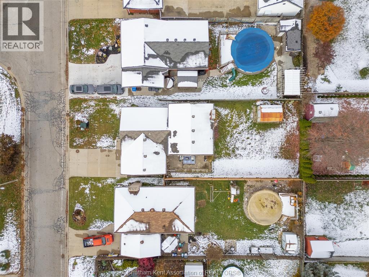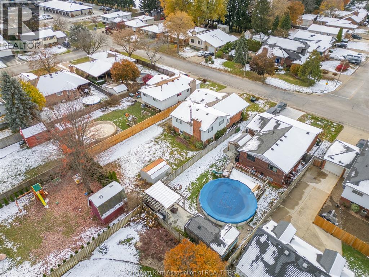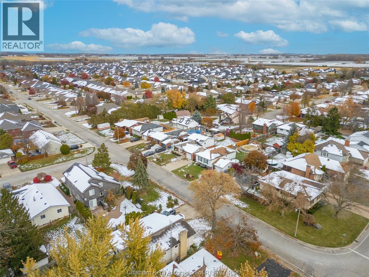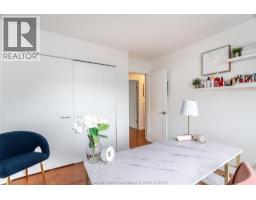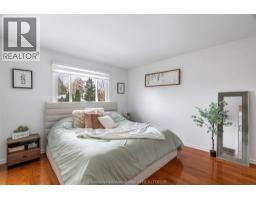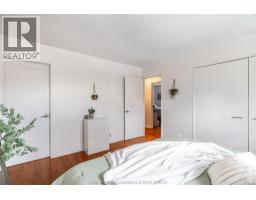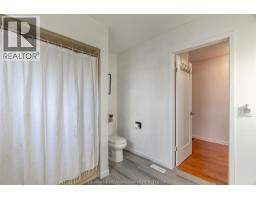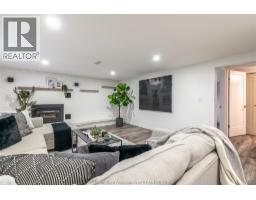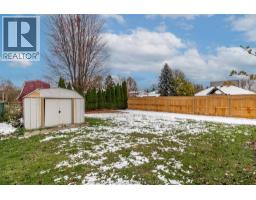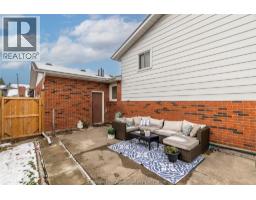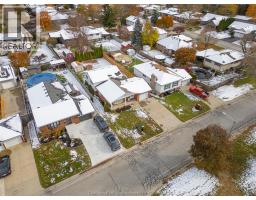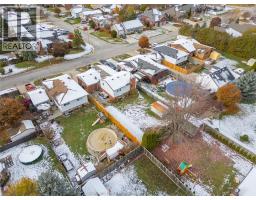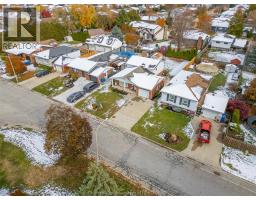87 Woodycrest Avenue Kingsville, Ontario N9Y 3P7
$569,000
This charming home is located in one of Kingsville’s desirable, family-friendly neighbourhoods. Centrally located, it’s just a short walk to downtown, schools, and renowned culinary spots. Lovingly cared for by only two owners, this home has been thoughtfully updated while leaving room to add your personal touch in the bonus spaces. Perfect for large families and entertaining, it features 4 spacious bedrooms, 2 full bathrooms, an expansive lower level living space with a fireplace, and a large, fenced, private yard - ideal for gatherings and outdoor living. (id:50886)
Property Details
| MLS® Number | 25028663 |
| Property Type | Single Family |
| Features | Concrete Driveway, Finished Driveway |
Building
| Bathroom Total | 2 |
| Bedrooms Above Ground | 4 |
| Bedrooms Total | 4 |
| Appliances | Dishwasher, Dryer, Refrigerator, Stove, Washer |
| Architectural Style | 4 Level |
| Constructed Date | 1980 |
| Construction Style Attachment | Detached |
| Construction Style Split Level | Backsplit |
| Cooling Type | Central Air Conditioning, Fully Air Conditioned |
| Exterior Finish | Aluminum/vinyl, Brick |
| Flooring Type | Ceramic/porcelain, Hardwood, Cushion/lino/vinyl |
| Foundation Type | Block |
| Heating Fuel | Natural Gas |
| Heating Type | Furnace |
Parking
| Garage |
Land
| Acreage | No |
| Fence Type | Fence |
| Size Irregular | 50 X 130 |
| Size Total Text | 50 X 130 |
| Zoning Description | R1 |
Rooms
| Level | Type | Length | Width | Dimensions |
|---|---|---|---|---|
| Second Level | Bedroom | 10 ft ,8 in | 10 ft ,11 in | 10 ft ,8 in x 10 ft ,11 in |
| Second Level | Bedroom | 11 ft ,8 in | 11 ft ,6 in | 11 ft ,8 in x 11 ft ,6 in |
| Second Level | Primary Bedroom | 11 ft ,7 in | 12 ft ,9 in | 11 ft ,7 in x 12 ft ,9 in |
| Second Level | 4pc Ensuite Bath | 4 ft ,3 in | 9 ft ,9 in | 4 ft ,3 in x 9 ft ,9 in |
| Basement | Laundry Room | 11 ft ,1 in | 23 ft | 11 ft ,1 in x 23 ft |
| Basement | Recreation Room | 22 ft ,2 in | 12 ft ,4 in | 22 ft ,2 in x 12 ft ,4 in |
| Lower Level | 3pc Bathroom | Measurements not available | ||
| Lower Level | Living Room/fireplace | 21 ft ,11 in | 14 ft ,11 in | 21 ft ,11 in x 14 ft ,11 in |
| Lower Level | Bedroom | 13 ft ,11 in | 11 ft ,3 in | 13 ft ,11 in x 11 ft ,3 in |
| Main Level | Kitchen/dining Room | 24 ft ,6 in | 11 ft ,4 in | 24 ft ,6 in x 11 ft ,4 in |
| Main Level | Living Room | 11 ft ,4 in | 18 ft ,9 in | 11 ft ,4 in x 18 ft ,9 in |
| Main Level | Foyer | 5 ft ,4 in | 13 ft | 5 ft ,4 in x 13 ft |
https://www.realtor.ca/real-estate/29101175/87-woodycrest-avenue-kingsville
Contact Us
Contact us for more information
Paige Eddie
Sales Person
14-B William St. N
Chatham, Ontario N7M 4L1
(519) 354-7474
(519) 354-7476

